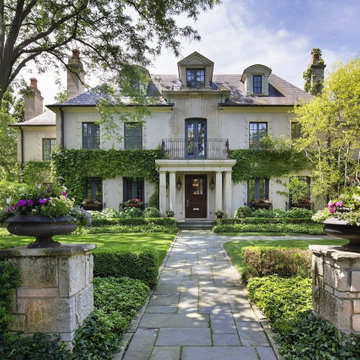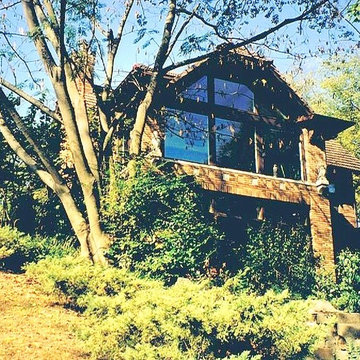Красивые дома в классическом стиле – 1 458 желтые фото фасадов
Сортировать:
Бюджет
Сортировать:Популярное за сегодня
81 - 100 из 1 458 фото
1 из 3
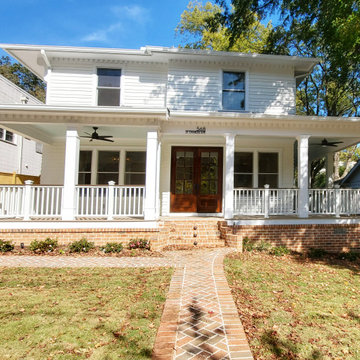
This project is a complete house renovation. You have to check before and after photos to see the big change! We redesigned the exterior and the interiors. Now, the house has a better curb appeal and really warm cozy homey lux interiors. We are very content with the outcome so are our clients!
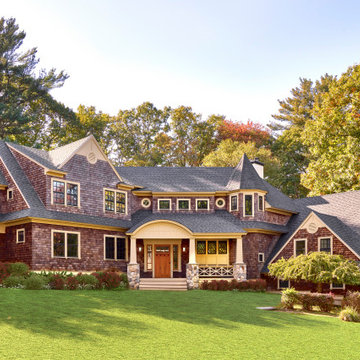
With a main residence in the British Virgin Islands, this client was drawn to the classic New England vernacular for their vacation home in Ipswich. An extensive facade renovation provides the home with an elegant shingle style exterior that is appropriate to the neighborhood’s historic context. Several modern new baths were added that recall the contemporary lines and materials familiar to homes on BVI. The interplay of historic and modern achieves an aesthetic that is both rooted in its sense of place and fluidly references a home-away-from-home.
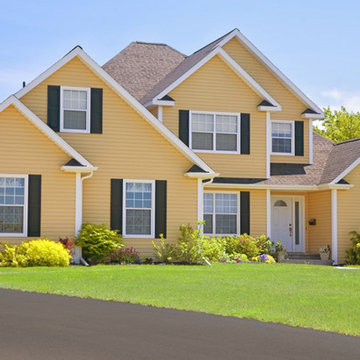
Идея дизайна: большой, двухэтажный, желтый частный загородный дом в классическом стиле с облицовкой из ЦСП, двускатной крышей и черепичной крышей
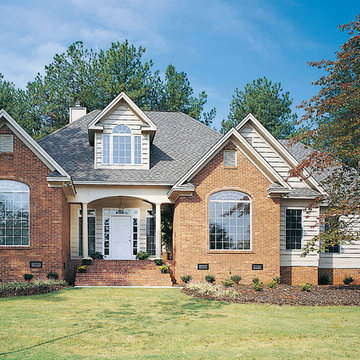
With a traditional, elegant exterior and lively interior spaces, this three bedroom executive home makes both everyday life and entertaining a breeze.
A Palladian window floods the foyer with light for a dramatic entrance alluding to a surprising, open floor plan. Whip up a gourmet meal in the well-planned kitchen while chatting with family and friends in the large great room with cathedral ceiling, fireplace, and built-in cabinets. The screened porch, breakfast area, and master suite access the deck with optional spa.
The large master suite, located in the rear for privacy, features a luxurious skylit bath with separate shower, corner whirlpool tub, and separate vanities.
A skylit bonus room above the garage adds space when needed.
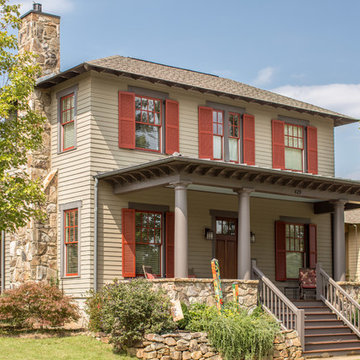
Стильный дизайн: двухэтажный, зеленый частный загородный дом в классическом стиле с вальмовой крышей и крышей из гибкой черепицы - последний тренд
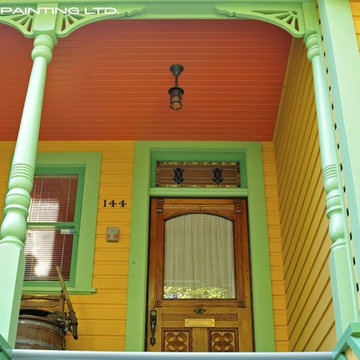
As one of Vancouver's Painted Ladies, this colourful heritage home stands proud. Warline Painting Ltd. was honoured to be the company that was gifted with the job to paint this home in such magnificent colours. The project involved more than 100 hours of prep work, but the final shows that the work payed off. Photo credits to Ina Van Tonder.
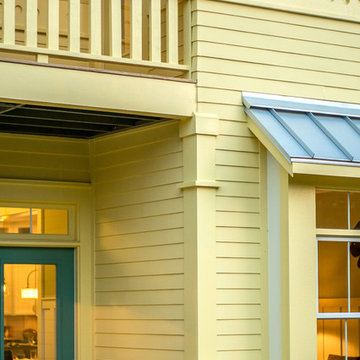
505Design developed the IDEA house in the Baxter Cottage district to explore new and innovative ways to approach traditional home design for regional builder Saussy Burbank.
Photo Credit: Zan Maddox
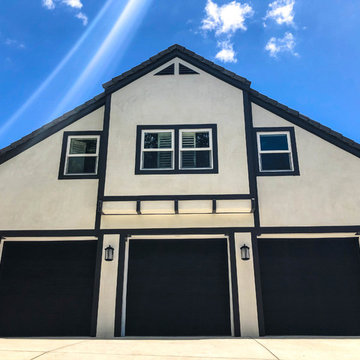
Malibu, CA - Whole Home Remodel - Exterior Remodel
For the exterior of the home, we installed new windows around the entire home, complete roof replacement, installation of new Garage doors (3), the re stuccoing of the entire exterior, replacement of the window trim and fascia, a new roof and a fresh exterior paint to finish.
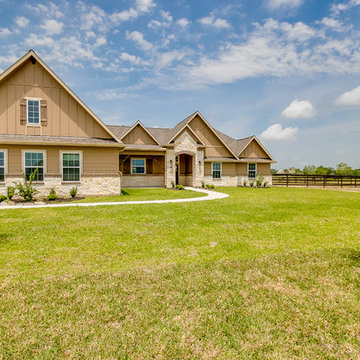
One of several elevations available. Beautiful combination of stone and siding with shutter accents. Covered front porch.
На фото: одноэтажный, бежевый частный загородный дом среднего размера в классическом стиле с крышей из гибкой черепицы
На фото: одноэтажный, бежевый частный загородный дом среднего размера в классическом стиле с крышей из гибкой черепицы
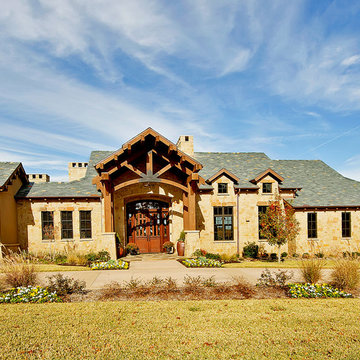
A blend of Craftsman details with Mountain Lodge architecture leads to this home that blends into the rolling topography of the land. The front elevation of the home appears to be a one story, but a view of the back elevation reveals a large walk-out basement.
Builder: Calais Custom Homes
Photography: Imagery Intelligence
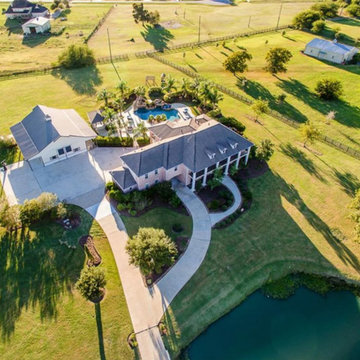
Purser Architectural Custom Home Design built by CAM Builders LLC
На фото: огромный, двухэтажный, кирпичный, красный частный загородный дом в классическом стиле с вальмовой крышей и крышей из гибкой черепицы
На фото: огромный, двухэтажный, кирпичный, красный частный загородный дом в классическом стиле с вальмовой крышей и крышей из гибкой черепицы
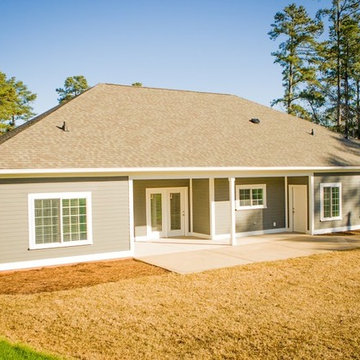
Идея дизайна: одноэтажный, бежевый частный загородный дом среднего размера в классическом стиле с комбинированной облицовкой
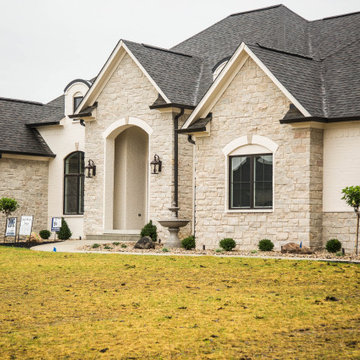
This beautiful sprawling ranch home combines stone and painted brick to provide a home that makes an impact, event from a distance.
На фото: огромный, одноэтажный, бежевый частный загородный дом в классическом стиле с комбинированной облицовкой, вальмовой крышей, крышей из гибкой черепицы и черной крышей с
На фото: огромный, одноэтажный, бежевый частный загородный дом в классическом стиле с комбинированной облицовкой, вальмовой крышей, крышей из гибкой черепицы и черной крышей с
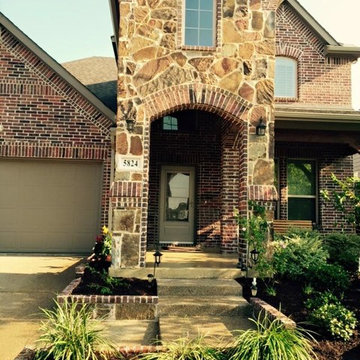
Источник вдохновения для домашнего уюта: двухэтажный, кирпичный, красный дом среднего размера в классическом стиле
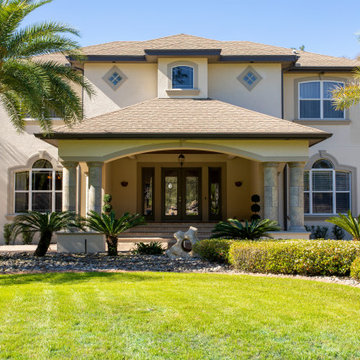
Источник вдохновения для домашнего уюта: дом в классическом стиле
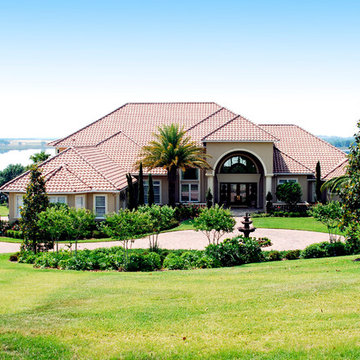
На фото: огромный, двухэтажный, бежевый дом в классическом стиле с облицовкой из цементной штукатурки с
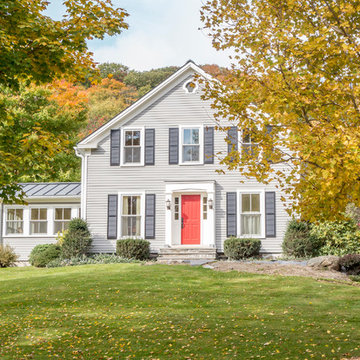
Photo by Craig Clemow
Источник вдохновения для домашнего уюта: двухэтажный, серый, деревянный частный загородный дом среднего размера в классическом стиле с двускатной крышей и металлической крышей
Источник вдохновения для домашнего уюта: двухэтажный, серый, деревянный частный загородный дом среднего размера в классическом стиле с двускатной крышей и металлической крышей
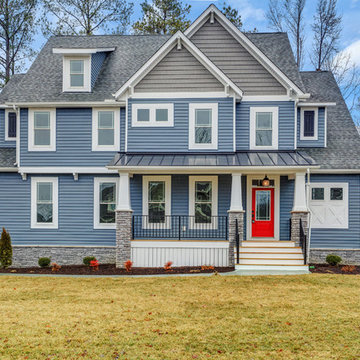
Стильный дизайн: двухэтажный, синий частный загородный дом в классическом стиле с комбинированной облицовкой, двускатной крышей и крышей из гибкой черепицы - последний тренд
Красивые дома в классическом стиле – 1 458 желтые фото фасадов
5
