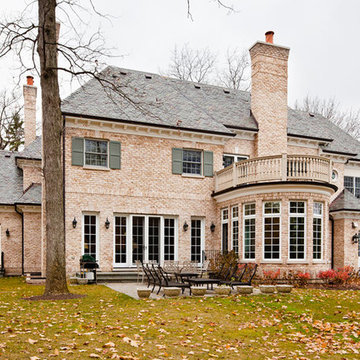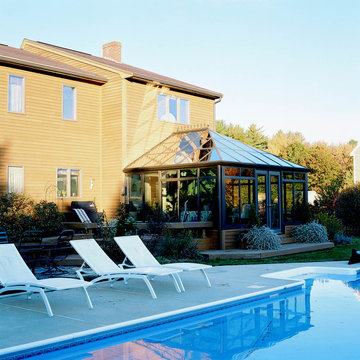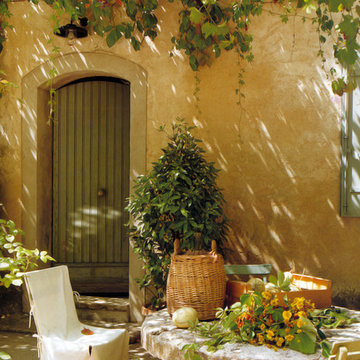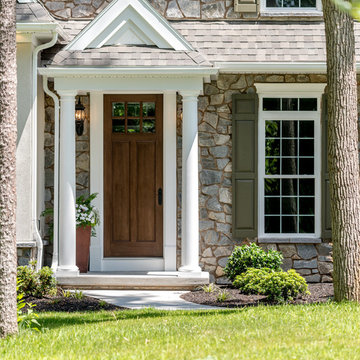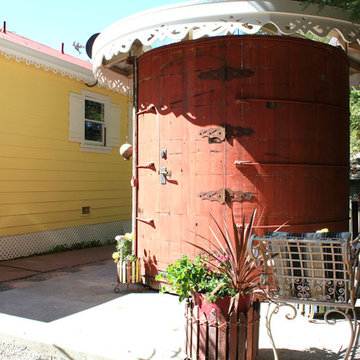Дома
Сортировать:
Бюджет
Сортировать:Популярное за сегодня
141 - 160 из 1 456 фото
1 из 3
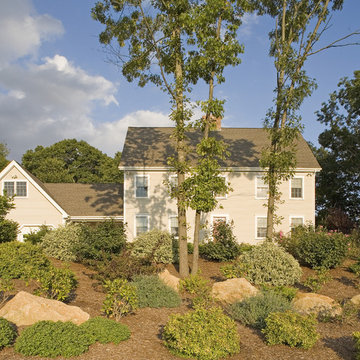
Front exterior of a custom Colonial in southern Connecticut. Custom-designed and pre-cut by Habitat Post & Beam, Inc. This house was shipped to the job site where it was assembled by a local builder. Photos by Michael Penney, architectural photographer IMPORTANT NOTE: We are not involved in the finish or decoration of these homes, so it is unlikely that we can answer any questions about elements that were not part of our kit package, i.e., specific elements of the spaces such as appliances, colors, lighting, furniture, landscaping, etc.
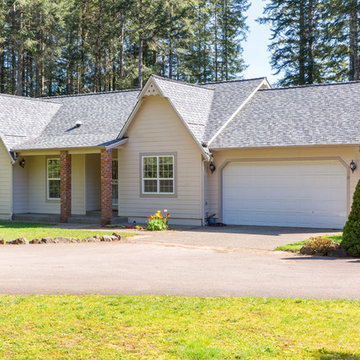
Свежая идея для дизайна: маленький, одноэтажный, деревянный, белый частный загородный дом в классическом стиле с вальмовой крышей и крышей из гибкой черепицы для на участке и в саду - отличное фото интерьера
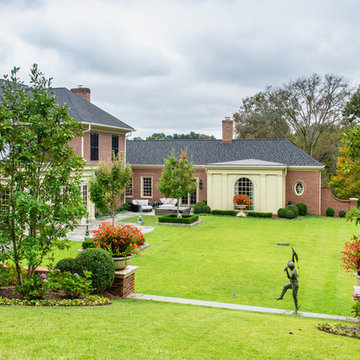
Источник вдохновения для домашнего уюта: трехэтажный, кирпичный, красный, огромный частный загородный дом в классическом стиле с крышей из гибкой черепицы и вальмовой крышей
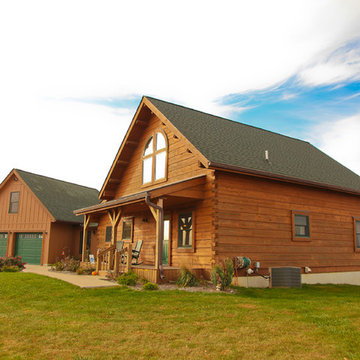
This Prairie Style Log Home Build by Steven Quintus Construction in 2004, overlooks the beautiful Iowa River, winding through acres of untouched prairie. The log home was put together by the Quintus crew and features exposed timber framing, plank flooring, custom railings with iron “branches” and hand scraped newels. The customer enjoys a beautiful sunroom with ’birch bark’ faux finished walls, and diagonal tile flooring. A functional breezeway connects the 2 stall garage with ’man-cave’ loft to the main house. The traditional front porch and gorgeous full wrap back deck afford views of the surrounding farmlands, prairie, and river valley.
Photo credit: www.photock.com
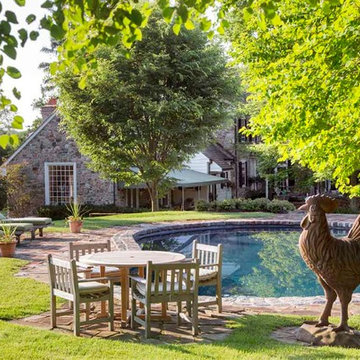
Peter Zimmerman Architects- Premier National Architect.
Eric Roth & Matt Freeman
Стильный дизайн: дом в классическом стиле - последний тренд
Стильный дизайн: дом в классическом стиле - последний тренд
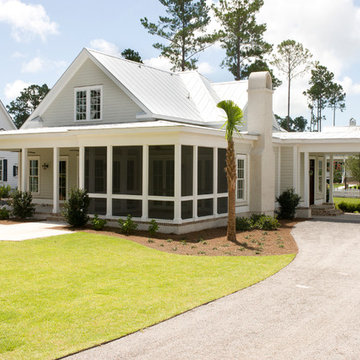
Screened porch with brick fire pit and patio
На фото: дом в классическом стиле с
На фото: дом в классическом стиле с
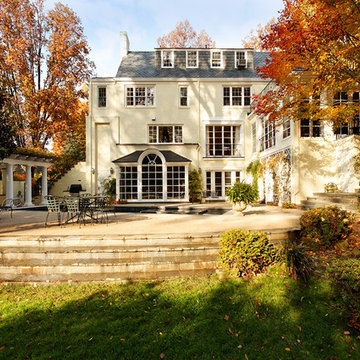
На фото: большой, трехэтажный, бежевый дом в классическом стиле с облицовкой из бетона и полувальмовой крышей с
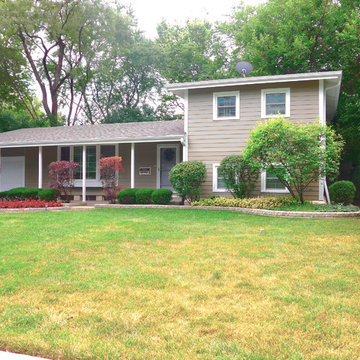
This Deerfield, IL Colonial Home was remodeled by Siding & Windows Group with James Hardieplank Select Cedarmill Lap Siding in ColorPlus Technology Color Woodstock Brown and HardieTrim Smooth Boards in ColorPlus Technology Color Arctic White.
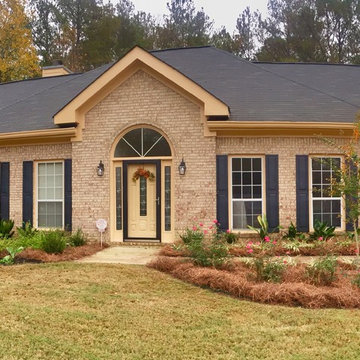
Источник вдохновения для домашнего уюта: большой, одноэтажный, кирпичный, коричневый частный загородный дом в классическом стиле с вальмовой крышей и крышей из гибкой черепицы
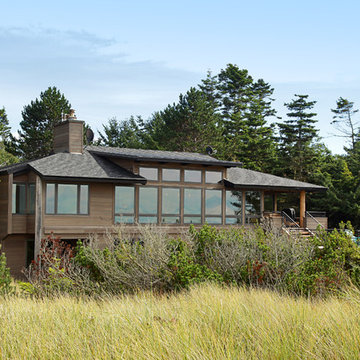
Пример оригинального дизайна: большой, двухэтажный, деревянный, коричневый частный загородный дом в классическом стиле с вальмовой крышей и крышей из гибкой черепицы
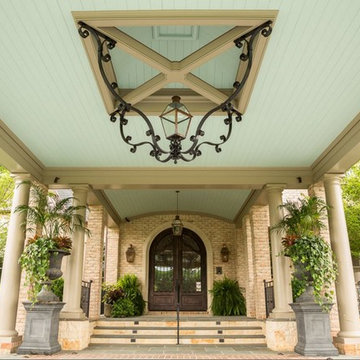
Свежая идея для дизайна: двухэтажный, кирпичный, бежевый дом в классическом стиле - отличное фото интерьера
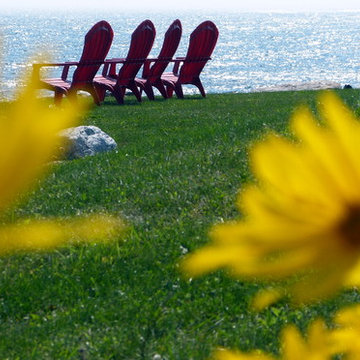
Свежая идея для дизайна: огромный, двухэтажный, деревянный, белый дом в классическом стиле с двускатной крышей - отличное фото интерьера
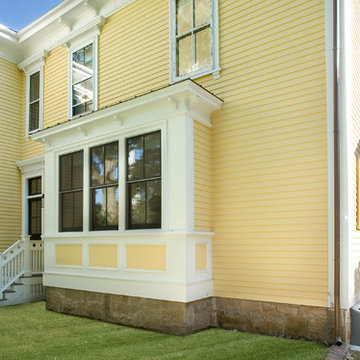
Gracious bay addition to bring in more natural light and allow space for comfortable kitchen seating.
Идея дизайна: двухэтажный, деревянный, желтый дом в классическом стиле
Идея дизайна: двухэтажный, деревянный, желтый дом в классическом стиле
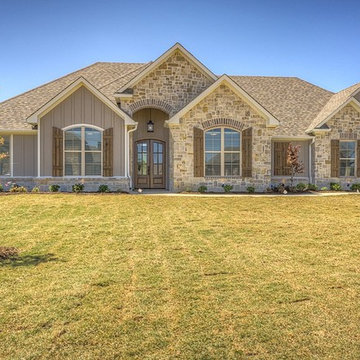
Свежая идея для дизайна: большой, одноэтажный, бежевый частный загородный дом в классическом стиле с комбинированной облицовкой, двускатной крышей и крышей из гибкой черепицы - отличное фото интерьера
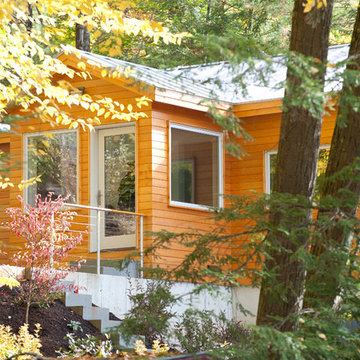
Elizabeth Herrmann architecture + design
Свежая идея для дизайна: дом в классическом стиле - отличное фото интерьера
Свежая идея для дизайна: дом в классическом стиле - отличное фото интерьера
8
