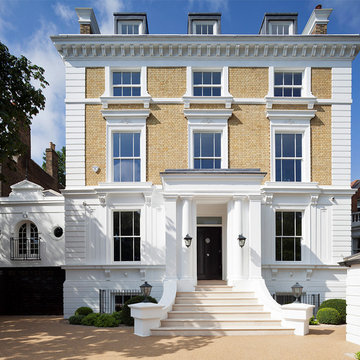Красивые дома в классическом стиле с плоской крышей – 1 456 фото фасадов
Сортировать:
Бюджет
Сортировать:Популярное за сегодня
81 - 100 из 1 456 фото
1 из 3
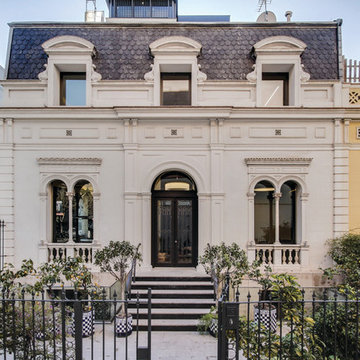
Свежая идея для дизайна: маленький, двухэтажный, бежевый дом в классическом стиле с комбинированной облицовкой и плоской крышей для на участке и в саду - отличное фото интерьера
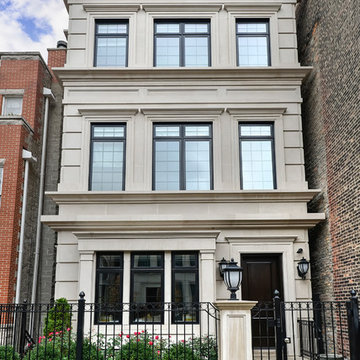
Стильный дизайн: трехэтажный, бежевый таунхаус в классическом стиле с плоской крышей - последний тренд
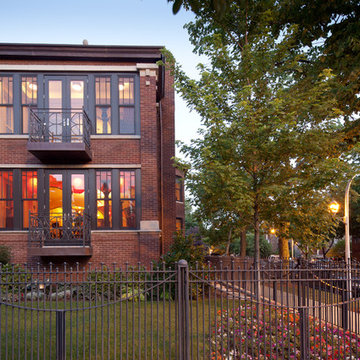
View from the corner of the house. Dirk Fletcher photography.
Свежая идея для дизайна: кирпичный, большой, трехэтажный, разноцветный частный загородный дом в классическом стиле с плоской крышей и крышей из смешанных материалов - отличное фото интерьера
Свежая идея для дизайна: кирпичный, большой, трехэтажный, разноцветный частный загородный дом в классическом стиле с плоской крышей и крышей из смешанных материалов - отличное фото интерьера
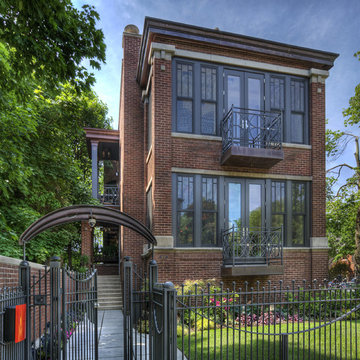
Exterior front entrance revealing emphasis on the custom entry sequence, windows and balconies. Peter Bosy Photography.
На фото: кирпичный, трехэтажный, большой, разноцветный частный загородный дом в классическом стиле с плоской крышей и крышей из смешанных материалов
На фото: кирпичный, трехэтажный, большой, разноцветный частный загородный дом в классическом стиле с плоской крышей и крышей из смешанных материалов
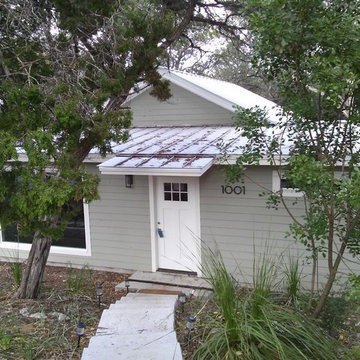
Photos by Larry Tyler
Стильный дизайн: маленький, одноэтажный, деревянный, зеленый частный загородный дом в классическом стиле с плоской крышей и металлической крышей для на участке и в саду - последний тренд
Стильный дизайн: маленький, одноэтажный, деревянный, зеленый частный загородный дом в классическом стиле с плоской крышей и металлической крышей для на участке и в саду - последний тренд
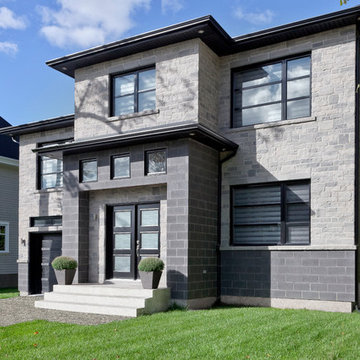
Techo-Bloc's Brandon Brick & Stone Masonry and Architectural Block.
Источник вдохновения для домашнего уюта: двухэтажный, серый дом среднего размера в классическом стиле с облицовкой из камня и плоской крышей
Источник вдохновения для домашнего уюта: двухэтажный, серый дом среднего размера в классическом стиле с облицовкой из камня и плоской крышей
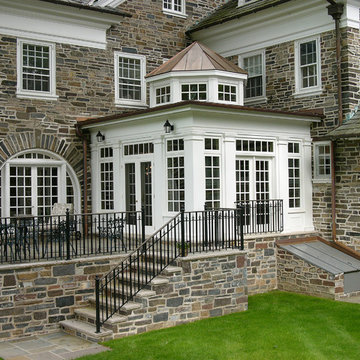
This breakfast room addition with its lantern top was designed to create a light filled space open to what had previously been a poorly lit kitchen. The clearstory windows and stately columns nestled within the fieldstone exterior make for an exquisite addition.
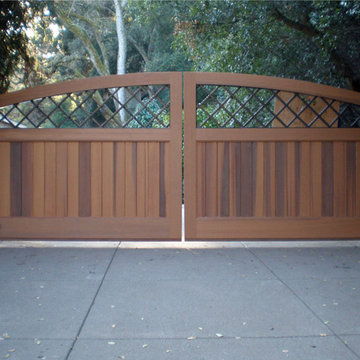
Arched top with criss-cross metal design. The panels are lightly stained and have a combination of recessed and flushed design.
Пример оригинального дизайна: одноэтажный, деревянный, синий частный загородный дом среднего размера в классическом стиле с плоской крышей и крышей из смешанных материалов
Пример оригинального дизайна: одноэтажный, деревянный, синий частный загородный дом среднего размера в классическом стиле с плоской крышей и крышей из смешанных материалов

Lake Caroline home I photographed for the real estate agent to put on the market, home was under contract with multiple offers on the first day..
Situated in the resplendent Lake Caroline subdivision, this home and the neighborhood will become your sanctuary. This brick-front home features 3 BD, 2.5 BA, an eat-in-kitchen, living room, dining room, and a family room with a gas fireplace. The MB has double sinks, a soaking tub, and a separate shower. There is a bonus room upstairs, too, that you could use as a 4th bedroom, office, or playroom. There is also a nice deck off the kitchen, which overlooks the large, tree-lined backyard. And, there is an attached 1-car garage, as well as a large driveway. The home has been freshly power-washed and painted, has some new light fixtures, has new carpet in the MBD, and the remaining carpet has been freshly cleaned. You are bound to love the neighborhood as much as you love the home! With amenities like a swimming pool, a tennis court, a basketball court, tot lots, a clubhouse, picnic table pavilions, beachy areas, and all the lakes with fishing and boating opportunities - who wouldn't love this place!? This is such a nice home in such an amenity-affluent subdivision. It would be hard to run out of things to do here!
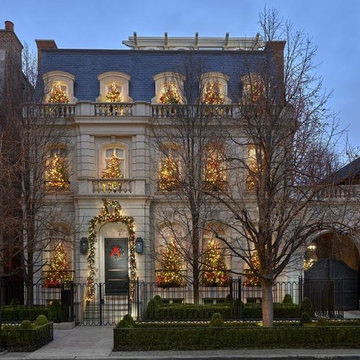
Classical Architecture is alive and well with this french style home in the heart of Lincoln Park
Пример оригинального дизайна: большой, трехэтажный, бежевый частный загородный дом в классическом стиле с облицовкой из камня, плоской крышей и черепичной крышей
Пример оригинального дизайна: большой, трехэтажный, бежевый частный загородный дом в классическом стиле с облицовкой из камня, плоской крышей и черепичной крышей
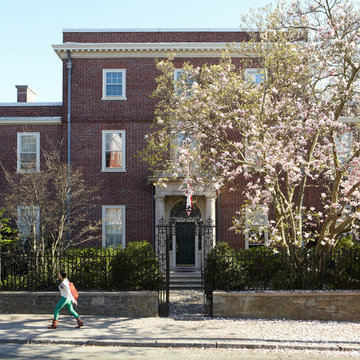
Пример оригинального дизайна: трехэтажный, кирпичный, красный частный загородный дом в классическом стиле с плоской крышей
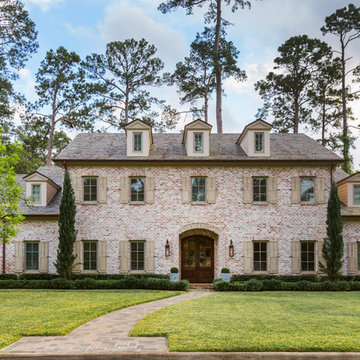
Photo: Julie Soefer
Идея дизайна: трехэтажный, кирпичный дом в классическом стиле с плоской крышей
Идея дизайна: трехэтажный, кирпичный дом в классическом стиле с плоской крышей
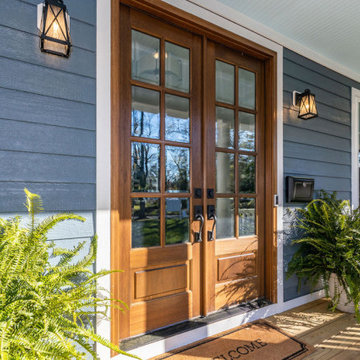
Richmond Hill Design + Build brings you this gorgeous American four-square home, crowned with a charming, black metal roof in Richmond’s historic Ginter Park neighborhood! Situated on a .46 acre lot, this craftsman-style home greets you with double, 8-lite front doors and a grand, wrap-around front porch. Upon entering the foyer, you’ll see the lovely dining room on the left, with crisp, white wainscoting and spacious sitting room/study with French doors to the right. Straight ahead is the large family room with a gas fireplace and flanking 48” tall built-in shelving. A panel of expansive 12’ sliding glass doors leads out to the 20’ x 14’ covered porch, creating an indoor/outdoor living and entertaining space. An amazing kitchen is to the left, featuring a 7’ island with farmhouse sink, stylish gold-toned, articulating faucet, two-toned cabinetry, soft close doors/drawers, quart countertops and premium Electrolux appliances. Incredibly useful butler’s pantry, between the kitchen and dining room, sports glass-front, upper cabinetry and a 46-bottle wine cooler. With 4 bedrooms, 3-1/2 baths and 5 walk-in closets, space will not be an issue. The owner’s suite has a freestanding, soaking tub, large frameless shower, water closet and 2 walk-in closets, as well a nice view of the backyard. Laundry room, with cabinetry and counter space, is conveniently located off of the classic central hall upstairs. Three additional bedrooms, all with walk-in closets, round out the second floor, with one bedroom having attached full bath and the other two bedrooms sharing a Jack and Jill bath. Lovely hickory wood floors, upgraded Craftsman trim package and custom details throughout!
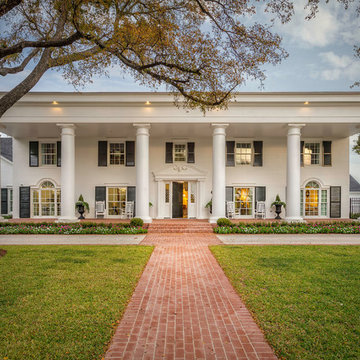
The exterior of the Simondale Colonial is a southern colonial dream with white columns, wrap around porch and contrasting shutters.
Свежая идея для дизайна: огромный, двухэтажный, белый частный загородный дом в классическом стиле с плоской крышей - отличное фото интерьера
Свежая идея для дизайна: огромный, двухэтажный, белый частный загородный дом в классическом стиле с плоской крышей - отличное фото интерьера
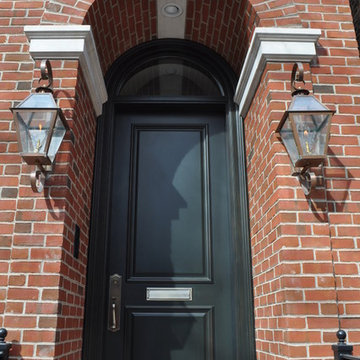
Chicago Architect, Chicago Old Town, North Shore Architect, John Toniolo Architect, Jeff Harting, Custom Home
Идея дизайна: огромный, трехэтажный, кирпичный, красный дом в классическом стиле с плоской крышей
Идея дизайна: огромный, трехэтажный, кирпичный, красный дом в классическом стиле с плоской крышей
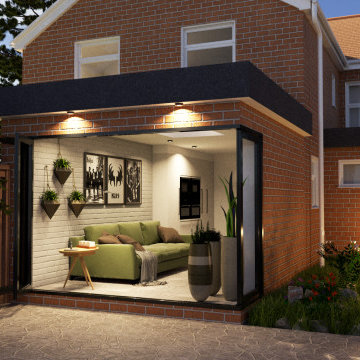
Together with bifold doors, lantern make your extra space feel extra bright, extra spacious and extra inspiring.
На фото: кирпичный частный загородный дом в классическом стиле с плоской крышей с
На фото: кирпичный частный загородный дом в классическом стиле с плоской крышей с
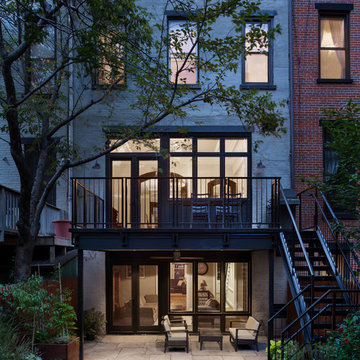
Devon Banks - Photographer
Источник вдохновения для домашнего уюта: трехэтажный, серый дом в классическом стиле с плоской крышей
Источник вдохновения для домашнего уюта: трехэтажный, серый дом в классическом стиле с плоской крышей
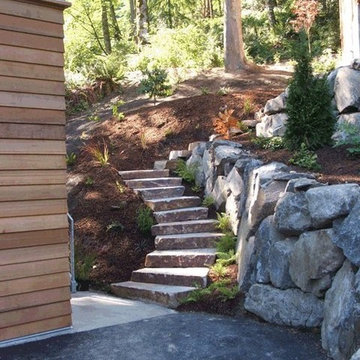
Свежая идея для дизайна: трехэтажный, деревянный, бежевый дом среднего размера в классическом стиле с плоской крышей - отличное фото интерьера
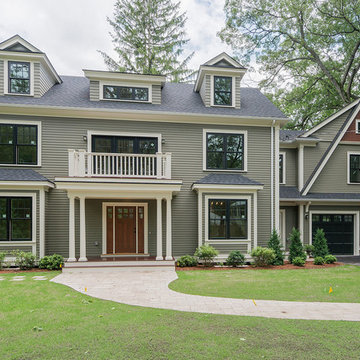
Пример оригинального дизайна: большой, трехэтажный, серый частный загородный дом в классическом стиле с облицовкой из винила, плоской крышей и крышей из гибкой черепицы
Красивые дома в классическом стиле с плоской крышей – 1 456 фото фасадов
5
