Красивые дома в классическом стиле с плоской крышей – 1 456 фото фасадов
Сортировать:
Бюджет
Сортировать:Популярное за сегодня
41 - 60 из 1 456 фото
1 из 3
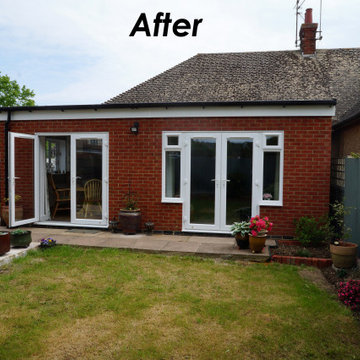
На фото: маленький, одноэтажный, кирпичный дуплекс в классическом стиле с плоской крышей для на участке и в саду
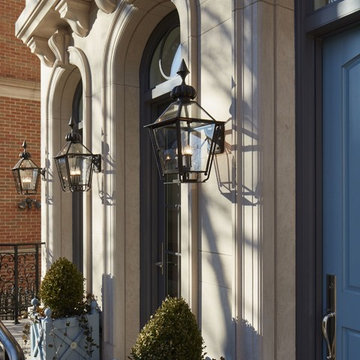
Nathan Kirkman
Стильный дизайн: огромный, трехэтажный, бежевый дом в классическом стиле с облицовкой из камня и плоской крышей - последний тренд
Стильный дизайн: огромный, трехэтажный, бежевый дом в классическом стиле с облицовкой из камня и плоской крышей - последний тренд
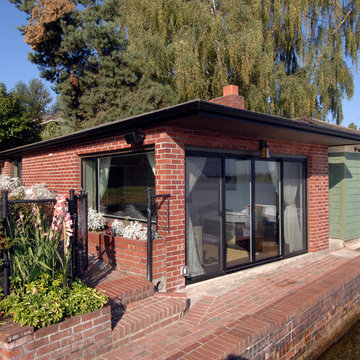
На фото: одноэтажный, кирпичный, красный частный загородный дом среднего размера в классическом стиле с плоской крышей с
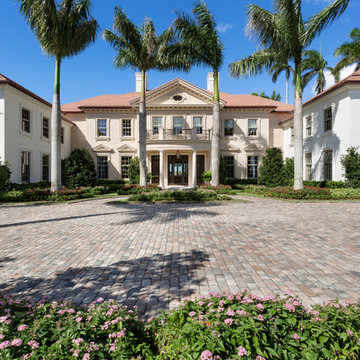
Стильный дизайн: огромный, трехэтажный, деревянный, бежевый дом в классическом стиле с плоской крышей - последний тренд
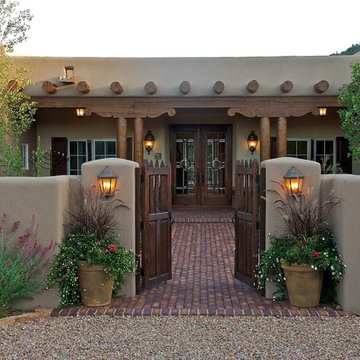
Свежая идея для дизайна: одноэтажный, коричневый дом среднего размера в классическом стиле с облицовкой из самана и плоской крышей - отличное фото интерьера
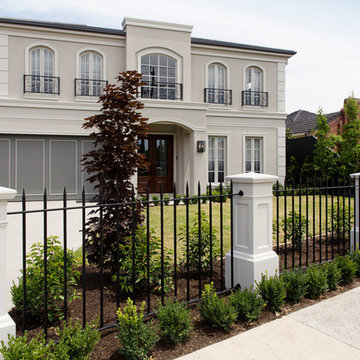
Our current display home in Strathmore is in the Traditional French Provincial style. The soft natural colour palette, wrought iron detailing, double windows and doors makes the home a timeless classic that will have street appeal for years to come.
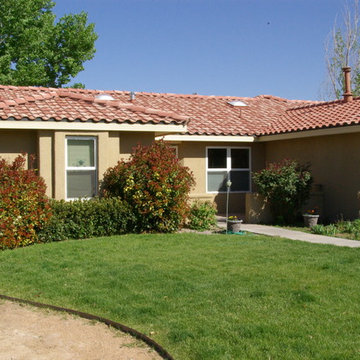
Стильный дизайн: одноэтажный, бежевый частный загородный дом среднего размера в классическом стиле с облицовкой из цементной штукатурки и плоской крышей - последний тренд
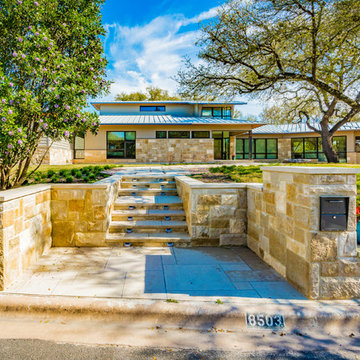
Our inspiration for this home was an updated and refined approach to Frank Lloyd Wright’s “Prairie-style”; one that responds well to the harsh Central Texas heat. By DESIGN we achieved soft balanced and glare-free daylighting, comfortable temperatures via passive solar control measures, energy efficiency without reliance on maintenance-intensive Green “gizmos” and lower exterior maintenance.
The client’s desire for a healthy, comfortable and fun home to raise a young family and to accommodate extended visitor stays, while being environmentally responsible through “high performance” building attributes, was met. Harmonious response to the site’s micro-climate, excellent Indoor Air Quality, enhanced natural ventilation strategies, and an elegant bug-free semi-outdoor “living room” that connects one to the outdoors are a few examples of the architect’s approach to Green by Design that results in a home that exceeds the expectations of its owners.
Photo by Mark Adams Media
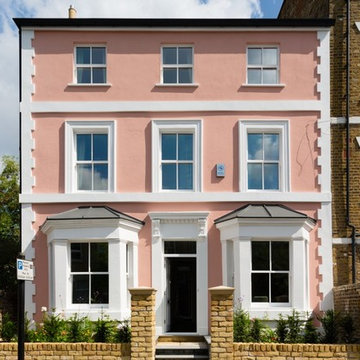
Пример оригинального дизайна: трехэтажный, розовый дом в классическом стиле с плоской крышей
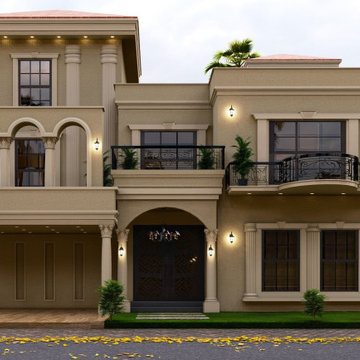
Пример оригинального дизайна: большой, двухэтажный, коричневый дом в классическом стиле с облицовкой из бетона, плоской крышей, крышей из смешанных материалов, красной крышей и отделкой доской с нащельником
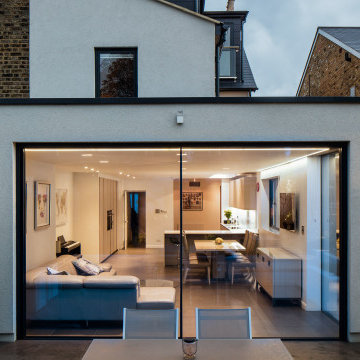
На фото: трехэтажный дом в классическом стиле с облицовкой из цементной штукатурки и плоской крышей с
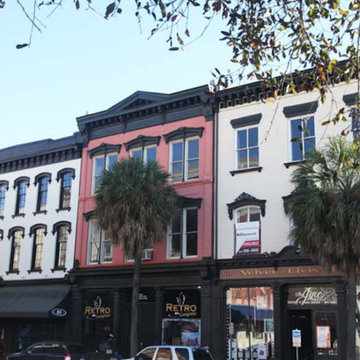
We have worked on many buildings with both residential and commercial components. Downtown Savannah has many historic buildings that are mixed use and we follow standards of historic preservation to ensure that we paint and preserve these structures the best way possible for the future.
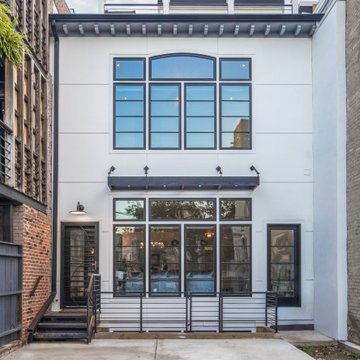
We completely gutted and renovated this historic DC
rowhouse and added a rear addition and a roof deck, accessed by stairs to an enclosed structure.
The client wanted to maintain a formal, traditional feel at the front of the house and add bolder and contemporary design at the back.
We removed the existing partial rear addition, landings, walkways, and retaining walls. The new 3-story rear addition is across the entire width of the house, extending out 24-feet.
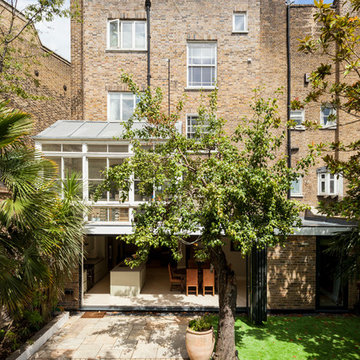
Chris Snook
На фото: трехэтажный, кирпичный дом в классическом стиле с плоской крышей с
На фото: трехэтажный, кирпичный дом в классическом стиле с плоской крышей с
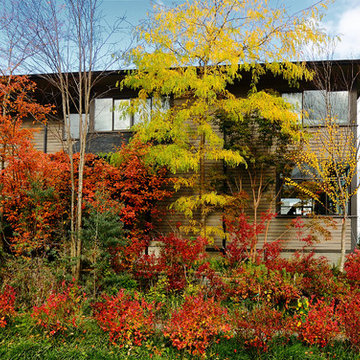
The house sits in a thicket of lush landscaping on a tight urban corner.
Photo by: Joe Iano
Стильный дизайн: большой, трехэтажный, деревянный, бежевый частный загородный дом в классическом стиле с плоской крышей и крышей из гибкой черепицы - последний тренд
Стильный дизайн: большой, трехэтажный, деревянный, бежевый частный загородный дом в классическом стиле с плоской крышей и крышей из гибкой черепицы - последний тренд
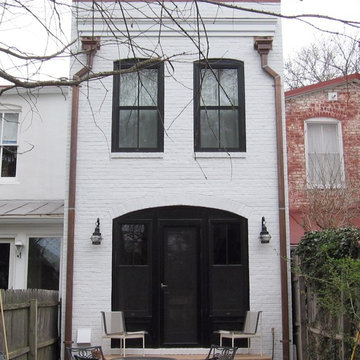
This is the rear addition designed for a tiny Georgetown rowhouse. It recalls the look of a carriage house with the large arched opening and simple symmetrical design.
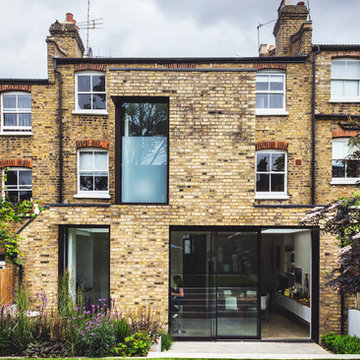
Идея дизайна: трехэтажный, кирпичный таунхаус среднего размера в классическом стиле с плоской крышей
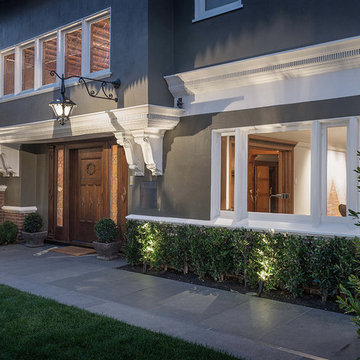
Пример оригинального дизайна: серый, большой, двухэтажный дом в классическом стиле с облицовкой из цементной штукатурки и плоской крышей
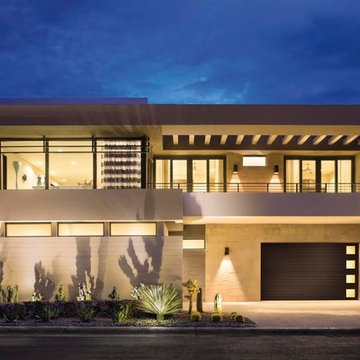
Идея дизайна: большой, двухэтажный, бежевый частный загородный дом в классическом стиле с комбинированной облицовкой и плоской крышей
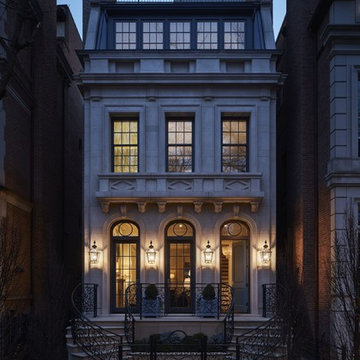
Nathan Kirkman
На фото: огромный, трехэтажный, бежевый дом в классическом стиле с облицовкой из камня и плоской крышей
На фото: огромный, трехэтажный, бежевый дом в классическом стиле с облицовкой из камня и плоской крышей
Красивые дома в классическом стиле с плоской крышей – 1 456 фото фасадов
3