Красивые дома среднего размера в стиле неоклассика (современная классика) – 10 399 фото фасадов
Сортировать:
Бюджет
Сортировать:Популярное за сегодня
81 - 100 из 10 399 фото
1 из 3
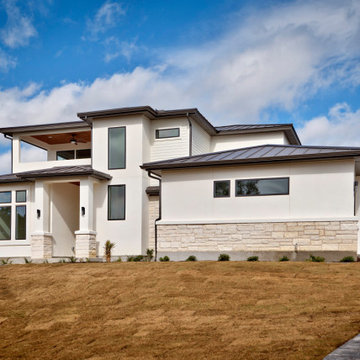
На фото: двухэтажный, белый частный загородный дом среднего размера в стиле неоклассика (современная классика) с облицовкой из цементной штукатурки, вальмовой крышей, металлической крышей и серой крышей с

Front of house - Tudor style with contemporary side addition.
Пример оригинального дизайна: трехэтажный, черный частный загородный дом среднего размера в стиле неоклассика (современная классика) с облицовкой из металла, крышей из гибкой черепицы и черной крышей
Пример оригинального дизайна: трехэтажный, черный частный загородный дом среднего размера в стиле неоклассика (современная классика) с облицовкой из металла, крышей из гибкой черепицы и черной крышей
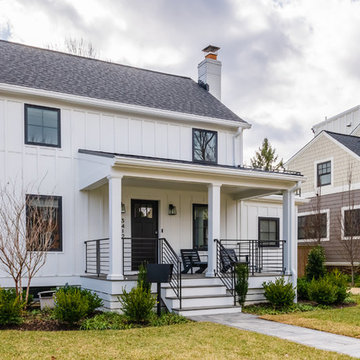
Client wanted to update their simple vinyl colonial to a modern farmhouse. We got some James Hardie board and batten siding, added a new front porch with a metal roof, and then added a little black and white Sherwin Williams paint.
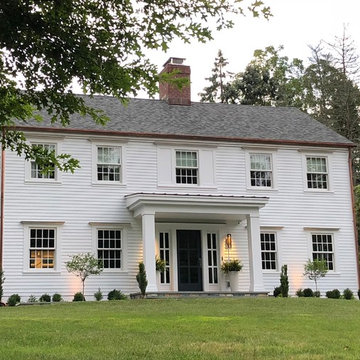
Свежая идея для дизайна: двухэтажный, деревянный, белый частный загородный дом среднего размера в стиле неоклассика (современная классика) с двускатной крышей и крышей из гибкой черепицы - отличное фото интерьера
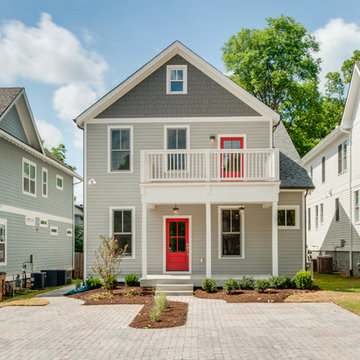
Showcase Photography
На фото: серый, трехэтажный частный загородный дом среднего размера в стиле неоклассика (современная классика) с облицовкой из ЦСП, двускатной крышей и крышей из гибкой черепицы с
На фото: серый, трехэтажный частный загородный дом среднего размера в стиле неоклассика (современная классика) с облицовкой из ЦСП, двускатной крышей и крышей из гибкой черепицы с
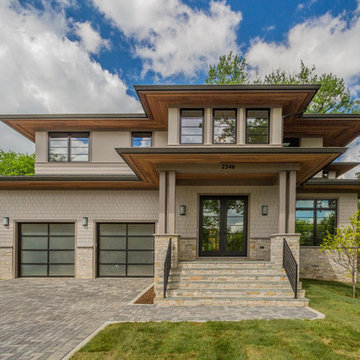
Пример оригинального дизайна: двухэтажный, деревянный, бежевый частный загородный дом среднего размера в стиле неоклассика (современная классика) с плоской крышей
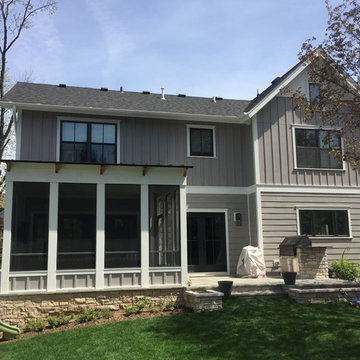
Transitional modern farmhouse ready for summer
На фото: двухэтажный, серый частный загородный дом среднего размера в стиле неоклассика (современная классика) с комбинированной облицовкой, двускатной крышей и крышей из гибкой черепицы
На фото: двухэтажный, серый частный загородный дом среднего размера в стиле неоклассика (современная классика) с комбинированной облицовкой, двускатной крышей и крышей из гибкой черепицы
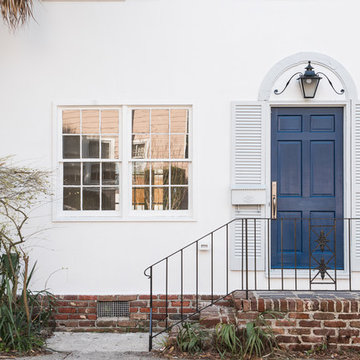
Источник вдохновения для домашнего уюта: двухэтажный, белый таунхаус среднего размера в стиле неоклассика (современная классика)
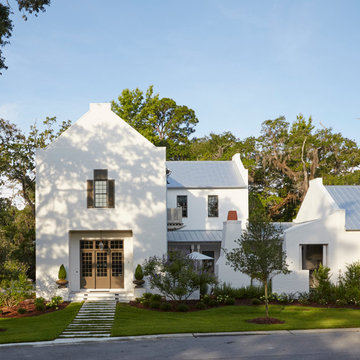
Photography: Colleen Duffley
Источник вдохновения для домашнего уюта: двухэтажный, кирпичный, белый частный загородный дом среднего размера в стиле неоклассика (современная классика) с двускатной крышей и металлической крышей
Источник вдохновения для домашнего уюта: двухэтажный, кирпичный, белый частный загородный дом среднего размера в стиле неоклассика (современная классика) с двускатной крышей и металлической крышей
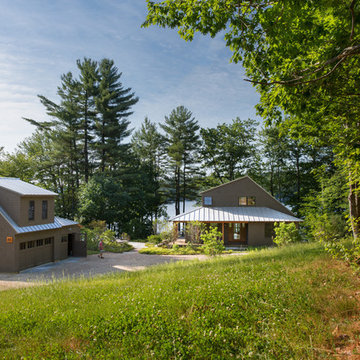
Jonathan Reece
Стильный дизайн: двухэтажный, деревянный, коричневый частный загородный дом среднего размера в стиле неоклассика (современная классика) с двускатной крышей и металлической крышей - последний тренд
Стильный дизайн: двухэтажный, деревянный, коричневый частный загородный дом среднего размера в стиле неоклассика (современная классика) с двускатной крышей и металлической крышей - последний тренд
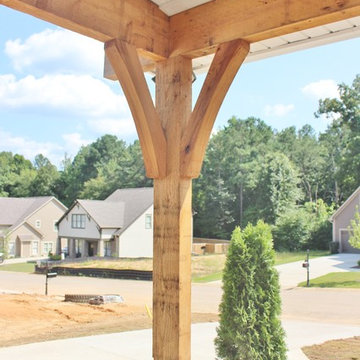
Brentwood plan at Spring Valley
Стильный дизайн: одноэтажный, кирпичный, белый дом среднего размера в стиле неоклассика (современная классика) с вальмовой крышей - последний тренд
Стильный дизайн: одноэтажный, кирпичный, белый дом среднего размера в стиле неоклассика (современная классика) с вальмовой крышей - последний тренд
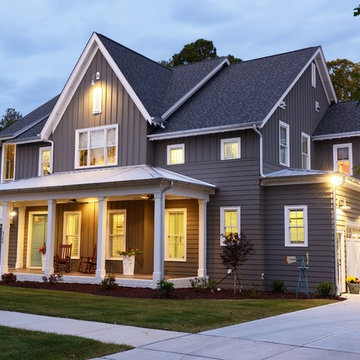
The inspiration behind the Farmhouse design began in an attempt to blend a mix of vintage farm style with classic and rustic salvaged warmth, together with modern and clean lined design elements. This balance was a conscious effort throughout the design of this home. Designed and built by Terramor Homes in Raleigh, NC.
Photography: M. Eric Honeycutt
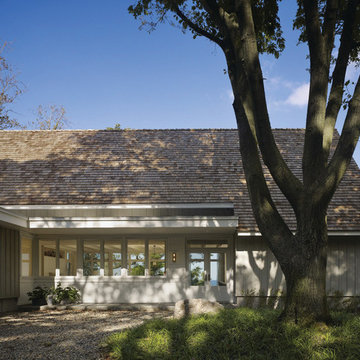
Architect: Celeste Robbins, Robbins Architecture Inc.
Photography By: Hedrich Blessing
“Simple and sophisticated interior and exterior that harmonizes with the site. Like the integration of the flat roof element into the main gabled form next to garage. It negotiates the line between traditional and modernist forms and details successfully.”
This single-family vacation home on the Michigan shoreline accomplished the balance of large, glass window walls with the quaint beach aesthetic found on the neighboring dunes. Drawing from the vernacular language of nearby beach porches, a composition of flat and gable roofs was designed. This blending of rooflines gave the ability to maintain the scale of a beach cottage without compromising the fullness of the lake views.
The result was a space that continuously displays views of Lake Michigan as you move throughout the home. From the front door to the upper bedroom suites, the home reminds you why you came to the water’s edge, and emphasizes the vastness of the lake view.
Marvin Windows helped frame the dramatic lake scene. The products met the performance needs of the challenging lake wind and sun. Marvin also fit within the budget, and the technical support made it easy to design everything from large fixed windows to motorized awnings in hard-to-reach locations.
MARVIN PRODUCTS USED:
Marvin Ultimate Awning Window
Marvin Ultimate Casement Window
Marvin Ultimate Swinging French Door
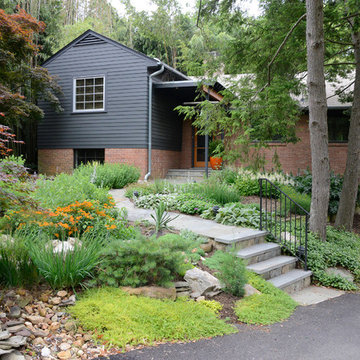
Свежая идея для дизайна: серый дом среднего размера в стиле неоклассика (современная классика) с разными уровнями, облицовкой из ЦСП и двускатной крышей - отличное фото интерьера
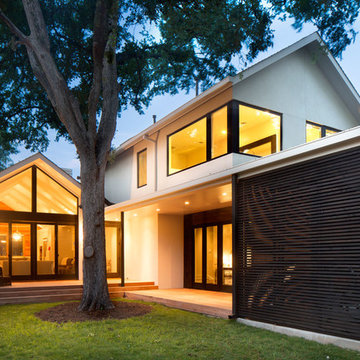
http://dennisburnettphotography.com
Стильный дизайн: двухэтажный, белый частный загородный дом среднего размера в стиле неоклассика (современная классика) с комбинированной облицовкой и двускатной крышей - последний тренд
Стильный дизайн: двухэтажный, белый частный загородный дом среднего размера в стиле неоклассика (современная классика) с комбинированной облицовкой и двускатной крышей - последний тренд
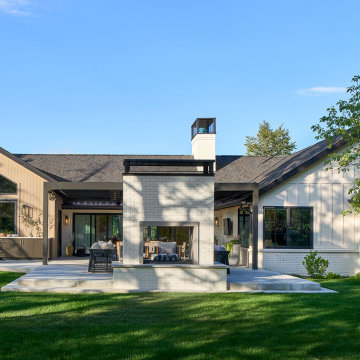
На фото: одноэтажный частный загородный дом среднего размера в стиле неоклассика (современная классика) с комбинированной облицовкой

Originally built in 1990 the Heady Lakehouse began as a 2,800SF family retreat and now encompasses over 5,635SF. It is located on a steep yet welcoming lot overlooking a cove on Lake Hartwell that pulls you in through retaining walls wrapped with White Brick into a courtyard laid with concrete pavers in an Ashlar Pattern. This whole home renovation allowed us the opportunity to completely enhance the exterior of the home with all new LP Smartside painted with Amherst Gray with trim to match the Quaker new bone white windows for a subtle contrast. You enter the home under a vaulted tongue and groove white washed ceiling facing an entry door surrounded by White brick.
Once inside you’re encompassed by an abundance of natural light flooding in from across the living area from the 9’ triple door with transom windows above. As you make your way into the living area the ceiling opens up to a coffered ceiling which plays off of the 42” fireplace that is situated perpendicular to the dining area. The open layout provides a view into the kitchen as well as the sunroom with floor to ceiling windows boasting panoramic views of the lake. Looking back you see the elegant touches to the kitchen with Quartzite tops, all brass hardware to match the lighting throughout, and a large 4’x8’ Santorini Blue painted island with turned legs to provide a note of color.
The owner’s suite is situated separate to one side of the home allowing a quiet retreat for the homeowners. Details such as the nickel gap accented bed wall, brass wall mounted bed-side lamps, and a large triple window complete the bedroom. Access to the study through the master bedroom further enhances the idea of a private space for the owners to work. It’s bathroom features clean white vanities with Quartz counter tops, brass hardware and fixtures, an obscure glass enclosed shower with natural light, and a separate toilet room.
The left side of the home received the largest addition which included a new over-sized 3 bay garage with a dog washing shower, a new side entry with stair to the upper and a new laundry room. Over these areas, the stair will lead you to two new guest suites featuring a Jack & Jill Bathroom and their own Lounging and Play Area.
The focal point for entertainment is the lower level which features a bar and seating area. Opposite the bar you walk out on the concrete pavers to a covered outdoor kitchen feature a 48” grill, Large Big Green Egg smoker, 30” Diameter Evo Flat-top Grill, and a sink all surrounded by granite countertops that sit atop a white brick base with stainless steel access doors. The kitchen overlooks a 60” gas fire pit that sits adjacent to a custom gunite eight sided hot tub with travertine coping that looks out to the lake. This elegant and timeless approach to this 5,000SF three level addition and renovation allowed the owner to add multiple sleeping and entertainment areas while rejuvenating a beautiful lake front lot with subtle contrasting colors.

An add-level and total remodel project that transformed a split-level home to a modern farmhouse.
Источник вдохновения для домашнего уюта: белый частный загородный дом среднего размера в стиле неоклассика (современная классика) с разными уровнями, облицовкой из ЦСП, двускатной крышей, крышей из гибкой черепицы, коричневой крышей и отделкой планкеном
Источник вдохновения для домашнего уюта: белый частный загородный дом среднего размера в стиле неоклассика (современная классика) с разными уровнями, облицовкой из ЦСП, двускатной крышей, крышей из гибкой черепицы, коричневой крышей и отделкой планкеном

Front view
Идея дизайна: двухэтажный, серый частный загородный дом среднего размера в стиле неоклассика (современная классика) с комбинированной облицовкой, двускатной крышей, крышей из гибкой черепицы, черной крышей и отделкой планкеном
Идея дизайна: двухэтажный, серый частный загородный дом среднего размера в стиле неоклассика (современная классика) с комбинированной облицовкой, двускатной крышей, крышей из гибкой черепицы, черной крышей и отделкой планкеном
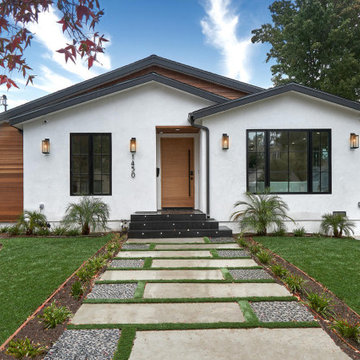
Exterior Front of Spec Home West LA
На фото: одноэтажный, белый частный загородный дом среднего размера в стиле неоклассика (современная классика) с комбинированной облицовкой и двускатной крышей
На фото: одноэтажный, белый частный загородный дом среднего размера в стиле неоклассика (современная классика) с комбинированной облицовкой и двускатной крышей
Красивые дома среднего размера в стиле неоклассика (современная классика) – 10 399 фото фасадов
5