Красивые дома среднего размера в стиле неоклассика (современная классика) – 10 407 фото фасадов
Сортировать:
Бюджет
Сортировать:Популярное за сегодня
181 - 200 из 10 407 фото
1 из 3
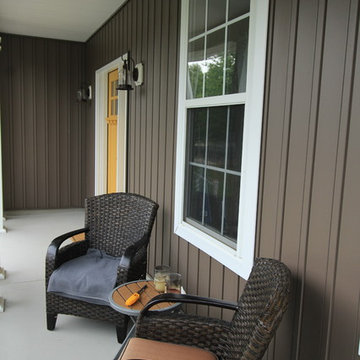
Свежая идея для дизайна: двухэтажный, коричневый частный загородный дом среднего размера в стиле неоклассика (современная классика) с облицовкой из винила, двускатной крышей и крышей из гибкой черепицы - отличное фото интерьера
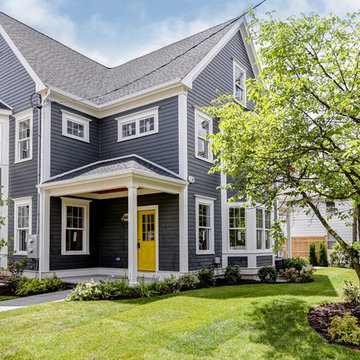
Photos by Karl Babcock
Свежая идея для дизайна: серый, трехэтажный дом среднего размера в стиле неоклассика (современная классика) с облицовкой из ЦСП и двускатной крышей - отличное фото интерьера
Свежая идея для дизайна: серый, трехэтажный дом среднего размера в стиле неоклассика (современная классика) с облицовкой из ЦСП и двускатной крышей - отличное фото интерьера
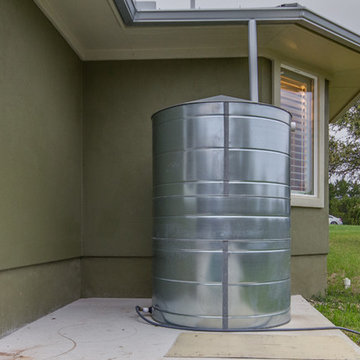
Four Walls Photography
Свежая идея для дизайна: одноэтажный, зеленый частный загородный дом среднего размера в стиле неоклассика (современная классика) с облицовкой из цементной штукатурки, вальмовой крышей и металлической крышей - отличное фото интерьера
Свежая идея для дизайна: одноэтажный, зеленый частный загородный дом среднего размера в стиле неоклассика (современная классика) с облицовкой из цементной штукатурки, вальмовой крышей и металлической крышей - отличное фото интерьера
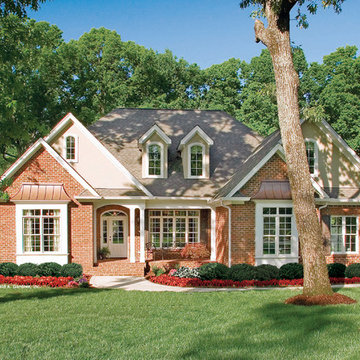
Columns are used to define the dining room without enclosing space. While the master bath is crowned by a tray ceiling, the master bedroom and a secondary bedroom feature vaulted ceilings. A convenient pass-thru connects the kitchen to the great room, and the fireplace has built-in shelves on both sides.

На фото: одноэтажный, желтый частный загородный дом среднего размера в стиле неоклассика (современная классика) с облицовкой из винила, односкатной крышей, крышей из гибкой черепицы, коричневой крышей и отделкой планкеном с
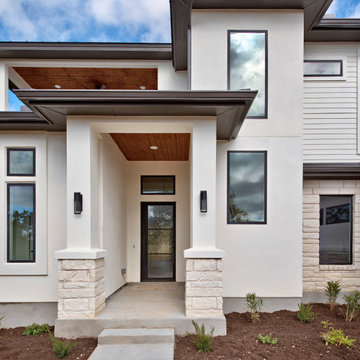
Свежая идея для дизайна: двухэтажный, белый частный загородный дом среднего размера в стиле неоклассика (современная классика) с облицовкой из цементной штукатурки, вальмовой крышей, металлической крышей и серой крышей - отличное фото интерьера

Идея дизайна: двухэтажный, серый частный загородный дом среднего размера в стиле неоклассика (современная классика) с облицовкой из цементной штукатурки, крышей из гибкой черепицы, серой крышей и отделкой дранкой
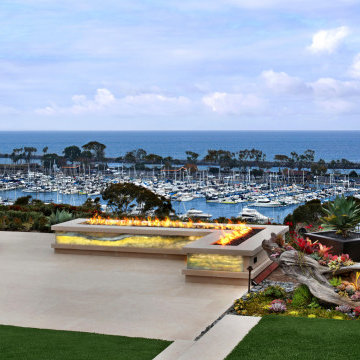
Fire-pit with back lighted Onyx veneer & Ocean views
Свежая идея для дизайна: белый частный загородный дом среднего размера в стиле неоклассика (современная классика) с металлической крышей - отличное фото интерьера
Свежая идея для дизайна: белый частный загородный дом среднего размера в стиле неоклассика (современная классика) с металлической крышей - отличное фото интерьера

We added a bold siding to this home as a nod to the red barns. We love that it sets this home apart and gives it unique characteristics while also being modern and luxurious.
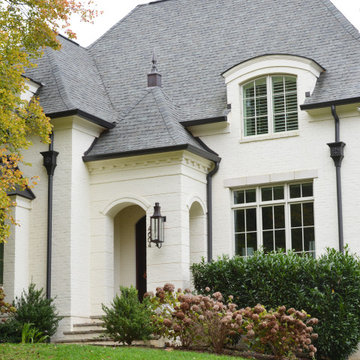
Свежая идея для дизайна: двухэтажный, кирпичный, белый частный загородный дом среднего размера в стиле неоклассика (современная классика) с крышей из смешанных материалов - отличное фото интерьера

地下室付き煉瓦の家
Свежая идея для дизайна: трехэтажный, кирпичный, коричневый частный загородный дом среднего размера в стиле неоклассика (современная классика) с вальмовой крышей и крышей из смешанных материалов - отличное фото интерьера
Свежая идея для дизайна: трехэтажный, кирпичный, коричневый частный загородный дом среднего размера в стиле неоклассика (современная классика) с вальмовой крышей и крышей из смешанных материалов - отличное фото интерьера
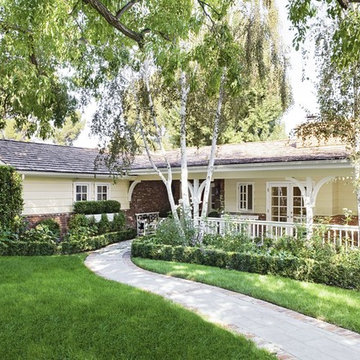
Transitional California Ranch by Nina Petronzio, featuring custom furnishings from her Plush Home collection.
Свежая идея для дизайна: одноэтажный, деревянный, желтый частный загородный дом среднего размера в стиле неоклассика (современная классика) с двускатной крышей и крышей из гибкой черепицы - отличное фото интерьера
Свежая идея для дизайна: одноэтажный, деревянный, желтый частный загородный дом среднего размера в стиле неоклассика (современная классика) с двускатной крышей и крышей из гибкой черепицы - отличное фото интерьера
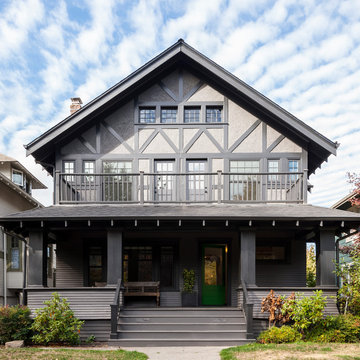
Interior Design by ecd Design LLC
This newly remodeled home was transformed top to bottom. It is, as all good art should be “A little something of the past and a little something of the future.” We kept the old world charm of the Tudor style, (a popular American theme harkening back to Great Britain in the 1500’s) and combined it with the modern amenities and design that many of us have come to love and appreciate. In the process, we created something truly unique and inspiring.
RW Anderson Homes is the premier home builder and remodeler in the Seattle and Bellevue area. Distinguished by their excellent team, and attention to detail, RW Anderson delivers a custom tailored experience for every customer. Their service to clients has earned them a great reputation in the industry for taking care of their customers.
Working with RW Anderson Homes is very easy. Their office and design team work tirelessly to maximize your goals and dreams in order to create finished spaces that aren’t only beautiful, but highly functional for every customer. In an industry known for false promises and the unexpected, the team at RW Anderson is professional and works to present a clear and concise strategy for every project. They take pride in their references and the amount of direct referrals they receive from past clients.
RW Anderson Homes would love the opportunity to talk with you about your home or remodel project today. Estimates and consultations are always free. Call us now at 206-383-8084 or email Ryan@rwandersonhomes.com.
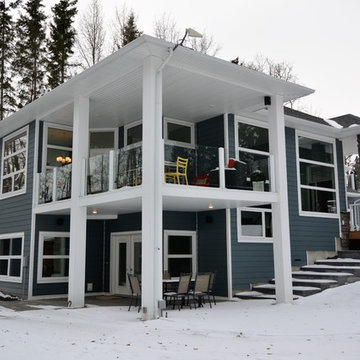
Стильный дизайн: одноэтажный, синий частный загородный дом среднего размера в стиле неоклассика (современная классика) с комбинированной облицовкой, вальмовой крышей и крышей из гибкой черепицы - последний тренд
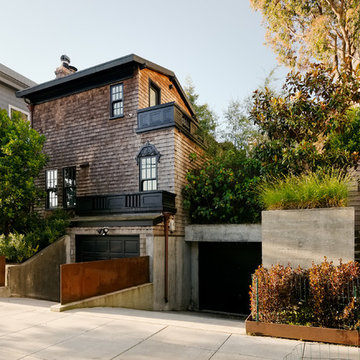
Joe Fletcher
Свежая идея для дизайна: деревянный дом среднего размера в стиле неоклассика (современная классика) с двускатной крышей - отличное фото интерьера
Свежая идея для дизайна: деревянный дом среднего размера в стиле неоклассика (современная классика) с двускатной крышей - отличное фото интерьера
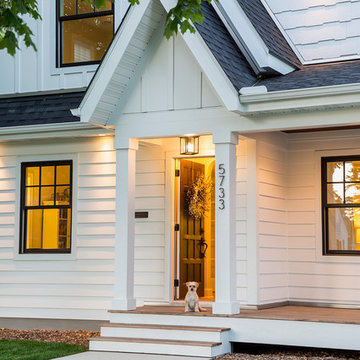
The homeowners loved the location of their small Cape Cod home, but they didn't love its limited interior space. A 10' addition along the back of the home and a brand new 2nd story gave them just the space they needed. With a classy monotone exterior and a welcoming front porch, this remodel is a refined example of a transitional style home.
Space Plans, Building Design, Interior & Exterior Finishes by Anchor Builders
Photos by Andrea Rugg Photography
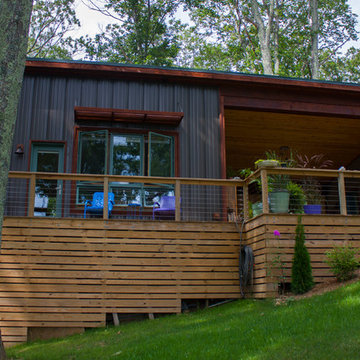
Photo by Rowan Parris
Horizontal pressure treated underpinning. Custom made steel cable railings, we bought all the cable, bolts and clamps and fabricated them ourselves. You can see the cedar tongue and groove ceiling of the dog trot area from this view. The guest cabin has metal standing seam siding.
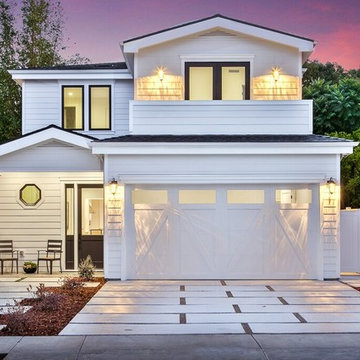
Идея дизайна: двухэтажный, белый, деревянный частный загородный дом среднего размера в стиле неоклассика (современная классика) с вальмовой крышей и крышей из гибкой черепицы
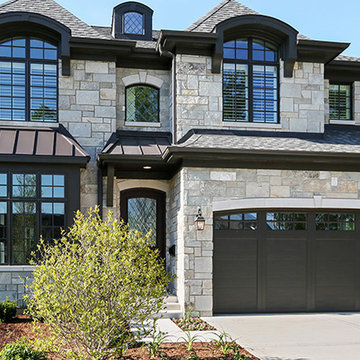
На фото: двухэтажный, серый частный загородный дом среднего размера в стиле неоклассика (современная классика) с облицовкой из камня, вальмовой крышей и крышей из смешанных материалов с
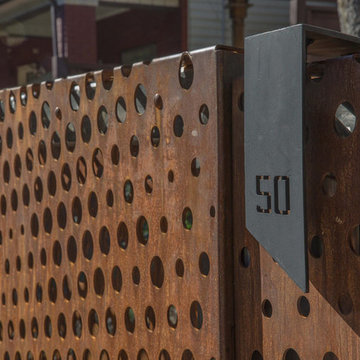
Свежая идея для дизайна: трехэтажный, серый дом среднего размера в стиле неоклассика (современная классика) с облицовкой из винила и плоской крышей - отличное фото интерьера
Красивые дома среднего размера в стиле неоклассика (современная классика) – 10 407 фото фасадов
10