Красивые дома среднего размера с зеленой крышей – 758 фото фасадов
Сортировать:
Бюджет
Сортировать:Популярное за сегодня
61 - 80 из 758 фото
1 из 3

Two covered parking spaces accessible from the alley
Стильный дизайн: двухэтажный, деревянный, серый частный загородный дом среднего размера в стиле ретро с плоской крышей и зеленой крышей - последний тренд
Стильный дизайн: двухэтажный, деревянный, серый частный загородный дом среднего размера в стиле ретро с плоской крышей и зеленой крышей - последний тренд
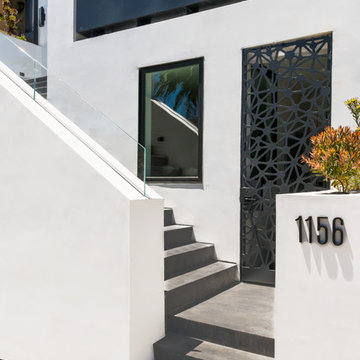
На фото: двухэтажный, белый таунхаус среднего размера в современном стиле с облицовкой из цементной штукатурки, плоской крышей и зеленой крышей с
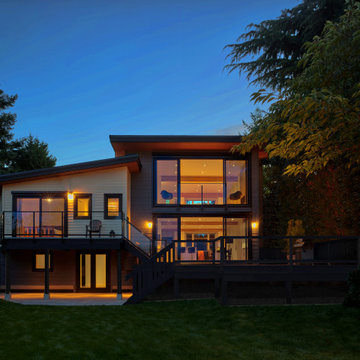
At roughly 1,600 sq.ft. of existing living space, this modest 1971 split level home was too small for the family living there and in need of updating. Modifications to the existing roof line, adding a half 2nd level, and adding a new entry effected an overall change in building form. New finishes inside and out complete the alterations, creating a fresh new look. The sloping site drops away to the east, resulting in incredible views from all levels. From the clean, crisp interior spaces expansive glazing frames the VISTA.
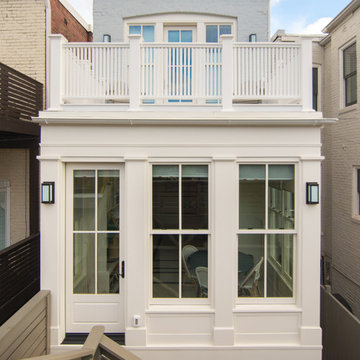
New Breakfast Room and Garden Facade after construction
Пример оригинального дизайна: двухэтажный, белый таунхаус среднего размера в классическом стиле с комбинированной облицовкой, плоской крышей и зеленой крышей
Пример оригинального дизайна: двухэтажный, белый таунхаус среднего размера в классическом стиле с комбинированной облицовкой, плоской крышей и зеленой крышей
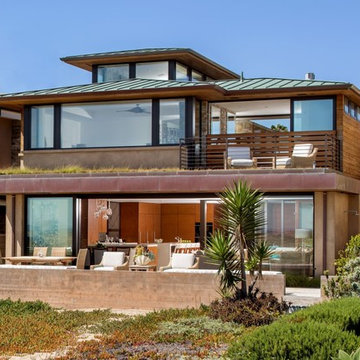
На фото: трехэтажный, коричневый частный загородный дом среднего размера в современном стиле с комбинированной облицовкой, вальмовой крышей и зеленой крышей
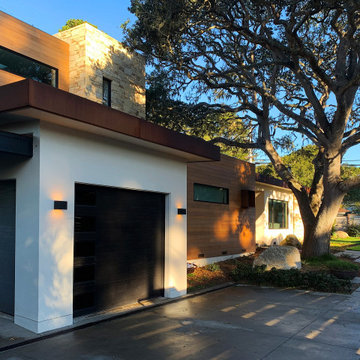
Dual garage doors - Cantilevered black steel carport
Western Red Cedar - Horizontal Siding
Stucco - White Smooth
Stone Clad - Stacked Carmel Stone
Corten Steel - Window Frames, Fascia, Entry Gate
Aluminum Windows - Black Push-Out Casement
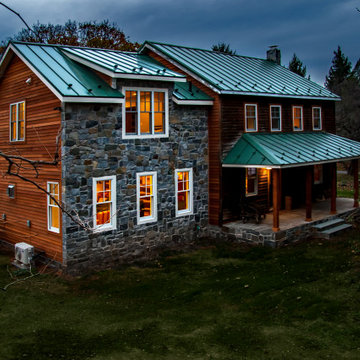
Originally a simple log cabin, this farm house had been haphazardly added on to several times over the last century.
Our task: Design/Build a new 2 story master suite/family room addition that blended and mended the "old bones" whilst giving it a sharp new look and feel.
We also rebuilt the dilapidated front porch, completely gutted and remodeled the disjointed 2nd floor including adding a much needed AC system, did some needed structural repairs, replaced windows and added some gorgeous stonework.
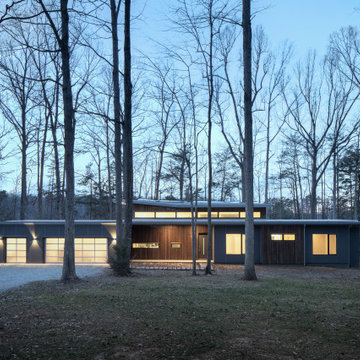
The exterior of the Wolf-Huang residence is horizontal and linear so that most of the rooms can have a view of the water. The low slung lines of the house echo the horizontality of the lake.
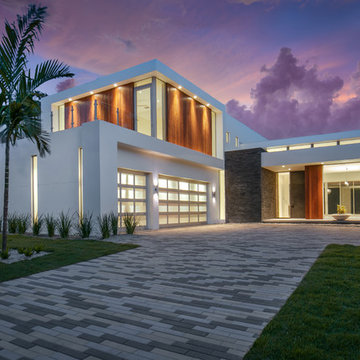
This Bauhaus masterpiece is all about curb apeal. The lighting illuminates the fine craftsmanship in design and execution. The vertical ipe siding provides an inviting warmth to an otherwise heavy and rigid facade. While the slate ledgestone wall at the front entry flows right through into the interior through a 10' custom steel entry door that runs floor to ceiling. The concrete slab at the entry floats above the beach pebbles, creating a lightness to the right side of the home, while the lift side is firmly grounded, almost feeling heavy.
Photography: Ryan Gamma Photography
Builder: Nautilus Homes
Architect: DSDG Architects
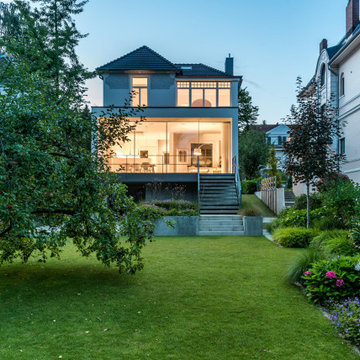
Стильный дизайн: двухэтажный, белый частный загородный дом среднего размера в современном стиле с облицовкой из цементной штукатурки, плоской крышей и зеленой крышей - последний тренд
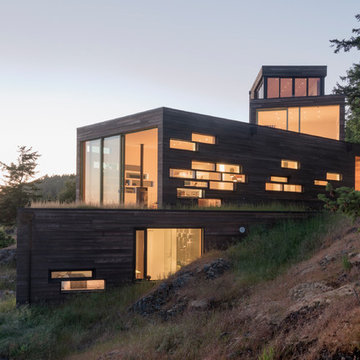
Eirik Johnson
Стильный дизайн: трехэтажный, деревянный, коричневый частный загородный дом среднего размера в современном стиле с плоской крышей и зеленой крышей - последний тренд
Стильный дизайн: трехэтажный, деревянный, коричневый частный загородный дом среднего размера в современном стиле с плоской крышей и зеленой крышей - последний тренд

This prefabricated 1,800 square foot Certified Passive House is designed and built by The Artisans Group, located in the rugged central highlands of Shaw Island, in the San Juan Islands. It is the first Certified Passive House in the San Juans, and the fourth in Washington State. The home was built for $330 per square foot, while construction costs for residential projects in the San Juan market often exceed $600 per square foot. Passive House measures did not increase this projects’ cost of construction.
The clients are retired teachers, and desired a low-maintenance, cost-effective, energy-efficient house in which they could age in place; a restful shelter from clutter, stress and over-stimulation. The circular floor plan centers on the prefabricated pod. Radiating from the pod, cabinetry and a minimum of walls defines functions, with a series of sliding and concealable doors providing flexible privacy to the peripheral spaces. The interior palette consists of wind fallen light maple floors, locally made FSC certified cabinets, stainless steel hardware and neutral tiles in black, gray and white. The exterior materials are painted concrete fiberboard lap siding, Ipe wood slats and galvanized metal. The home sits in stunning contrast to its natural environment with no formal landscaping.
Photo Credit: Art Gray
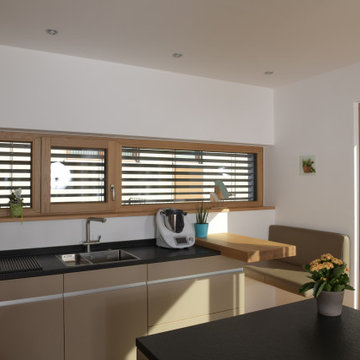
Modernes Haus mit Holz-Alu Fenster. Die Fenster sind innen in Eiche. Im Haus findet mann Hebe-Schiebetüren sowie Festverglasungen und normale Fenster. Der Sonnenschutz wurde mithilfe von Raffstores gelöst.
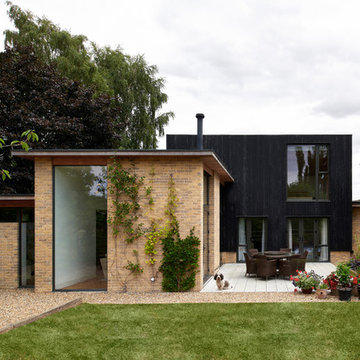
Adam Carter Photography
На фото: двухэтажный, разноцветный частный загородный дом среднего размера в современном стиле с плоской крышей, зеленой крышей и комбинированной облицовкой с
На фото: двухэтажный, разноцветный частный загородный дом среднего размера в современном стиле с плоской крышей, зеленой крышей и комбинированной облицовкой с
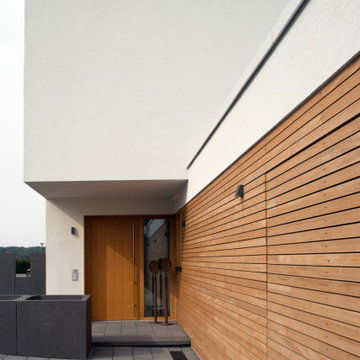
На фото: двухэтажный, белый частный загородный дом среднего размера в современном стиле с комбинированной облицовкой, плоской крышей и зеленой крышей с
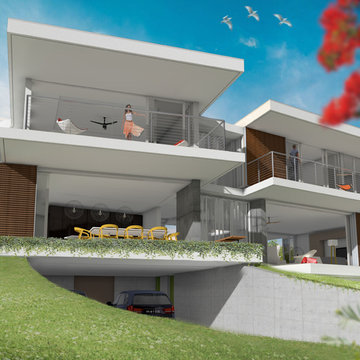
Exterior view of Villa S
На фото: двухэтажный, белый частный загородный дом среднего размера в современном стиле с облицовкой из бетона, плоской крышей и зеленой крышей
На фото: двухэтажный, белый частный загородный дом среднего размера в современном стиле с облицовкой из бетона, плоской крышей и зеленой крышей
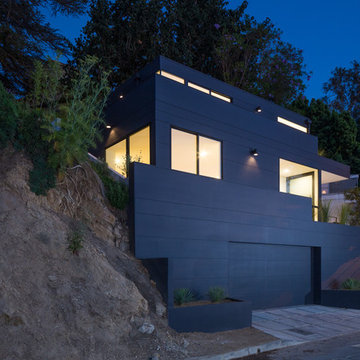
Brian Thomas Jones, Alex Zarour
Стильный дизайн: трехэтажный, черный частный загородный дом среднего размера в стиле модернизм с облицовкой из ЦСП, плоской крышей и зеленой крышей - последний тренд
Стильный дизайн: трехэтажный, черный частный загородный дом среднего размера в стиле модернизм с облицовкой из ЦСП, плоской крышей и зеленой крышей - последний тренд
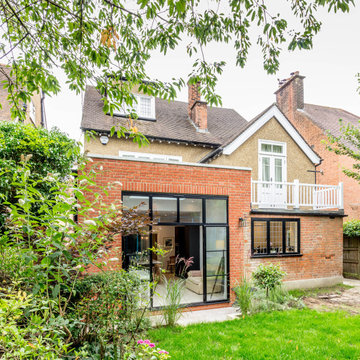
exterior extension
Пример оригинального дизайна: одноэтажный, кирпичный, красный частный загородный дом среднего размера в современном стиле с плоской крышей и зеленой крышей
Пример оригинального дизайна: одноэтажный, кирпичный, красный частный загородный дом среднего размера в современном стиле с плоской крышей и зеленой крышей
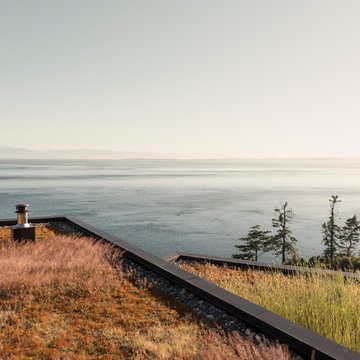
Eirik Johnson
Источник вдохновения для домашнего уюта: трехэтажный частный загородный дом среднего размера в современном стиле с плоской крышей и зеленой крышей
Источник вдохновения для домашнего уюта: трехэтажный частный загородный дом среднего размера в современном стиле с плоской крышей и зеленой крышей

Positioned on the west, this porch, deck, and plunge pool apture the best of the afternoon light. A generous roof overhang provides shade to the master bedroom above.
Красивые дома среднего размера с зеленой крышей – 758 фото фасадов
4