Красивые дома среднего размера с зеленой крышей – 773 фото фасадов
Сортировать:
Бюджет
Сортировать:Популярное за сегодня
161 - 180 из 773 фото
1 из 3
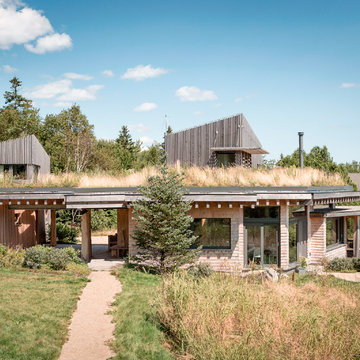
На фото: двухэтажный, деревянный, серый частный загородный дом среднего размера в скандинавском стиле с плоской крышей и зеленой крышей с
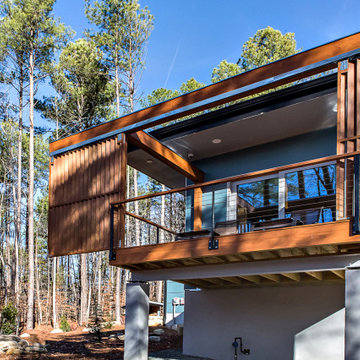
This is the private deck off the master bedroom. This western deck faces a magnificent view. We designed sliding wood screens that can be easily closed to block the intense summer heat when needed.
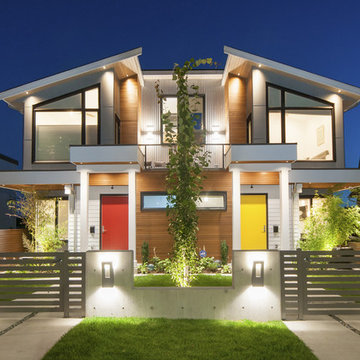
Стильный дизайн: двухэтажный, разноцветный частный загородный дом среднего размера в современном стиле с комбинированной облицовкой, двускатной крышей и зеленой крышей - последний тренд
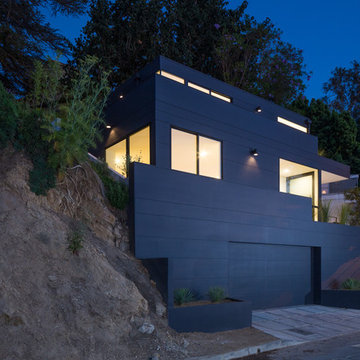
Brian Thomas Jones, Alex Zarour
Стильный дизайн: трехэтажный, черный частный загородный дом среднего размера в стиле модернизм с облицовкой из ЦСП, плоской крышей и зеленой крышей - последний тренд
Стильный дизайн: трехэтажный, черный частный загородный дом среднего размера в стиле модернизм с облицовкой из ЦСП, плоской крышей и зеленой крышей - последний тренд
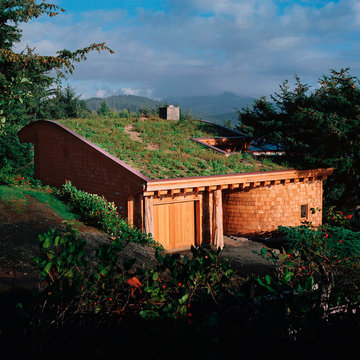
This award-winning home in Cannon Beach, Oregon takes advantage of excellent ocean views and southern solar exposure. The client’s goal was for a home that would last for multiple generations and capture their love of materials and forms found in nature. Designed to generate as much energy as it consumes on an annual basis, the home is pursuing the goal of being a “net-zero-energy” residence. The environmentally responsive design promotes a healthy indoor environment, saves energy with an ultra energy-efficient envelope, and utilized recycled and salvaged materials in its construction.
Nathan Good
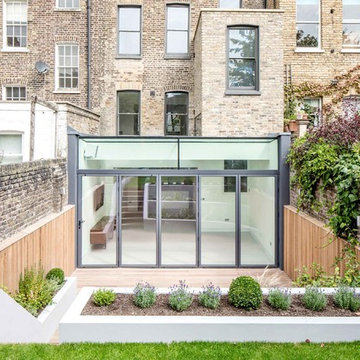
A comprehensive renovation and extension of a Grade 2 Listed Building within the Cross Street Conservation Area in Islington, London.
The extension of this listed property involved sensitive negotiations with the planning authorities to secure a successful outcome. Once secured, this project involved extensive remodelling throughout and the construction of a part two storey extension to the rear to create dramatic living accommodation that spills out into the garden behind. The renovation and terracing of the garden adds to the spatial qualities of the internal and external living space. A master suite in the converted loft completed the works, releasing views across the surrounding London rooftops.
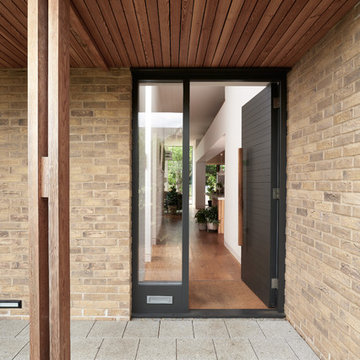
Adam Carter Photography
Идея дизайна: двухэтажный, деревянный, черный частный загородный дом среднего размера в современном стиле с плоской крышей и зеленой крышей
Идея дизайна: двухэтажный, деревянный, черный частный загородный дом среднего размера в современном стиле с плоской крышей и зеленой крышей
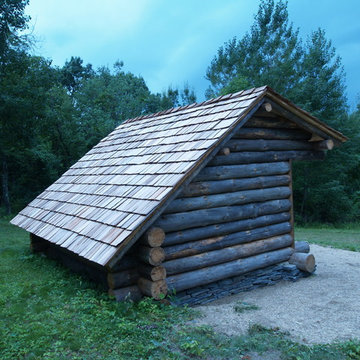
Adirondack style Lean-to constructed from logs harvested on site. Roofing is Cedar hand splits.
На фото: деревянный дом среднего размера в стиле рустика с односкатной крышей и зеленой крышей
На фото: деревянный дом среднего размера в стиле рустика с односкатной крышей и зеленой крышей
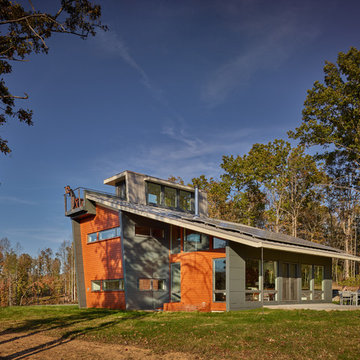
На фото: трехэтажный, серый частный загородный дом среднего размера в стиле модернизм с комбинированной облицовкой, вальмовой крышей и зеленой крышей с
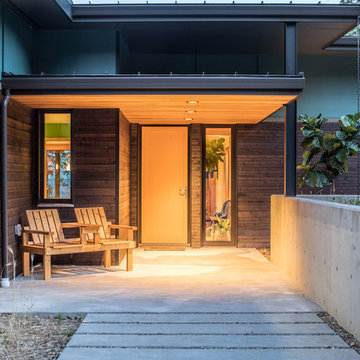
Zola’s Modern Entry Doors can be fully designed and built to your specifications.
Poppi Photography
На фото: одноэтажный, разноцветный частный загородный дом среднего размера в стиле модернизм с комбинированной облицовкой, плоской крышей и зеленой крышей
На фото: одноэтажный, разноцветный частный загородный дом среднего размера в стиле модернизм с комбинированной облицовкой, плоской крышей и зеленой крышей
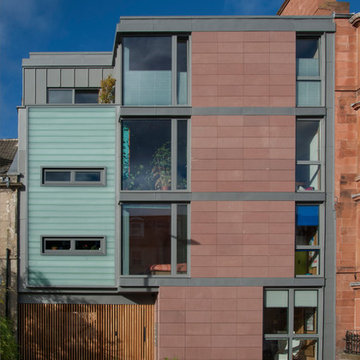
John Reiach
Пример оригинального дизайна: трехэтажный, красный многоквартирный дом среднего размера в современном стиле с облицовкой из камня, плоской крышей и зеленой крышей
Пример оригинального дизайна: трехэтажный, красный многоквартирный дом среднего размера в современном стиле с облицовкой из камня, плоской крышей и зеленой крышей
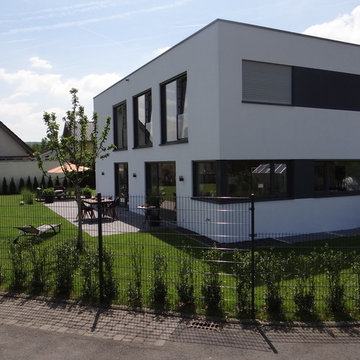
PRIVAT
Идея дизайна: двухэтажный, белый частный загородный дом среднего размера в стиле модернизм с облицовкой из цементной штукатурки, плоской крышей и зеленой крышей
Идея дизайна: двухэтажный, белый частный загородный дом среднего размера в стиле модернизм с облицовкой из цементной штукатурки, плоской крышей и зеленой крышей
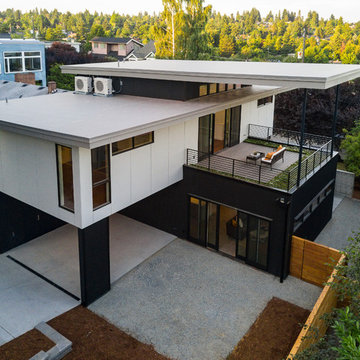
John Granen
Пример оригинального дизайна: двухэтажный, разноцветный частный загородный дом среднего размера в стиле модернизм с облицовкой из металла, плоской крышей и зеленой крышей
Пример оригинального дизайна: двухэтажный, разноцветный частный загородный дом среднего размера в стиле модернизм с облицовкой из металла, плоской крышей и зеленой крышей
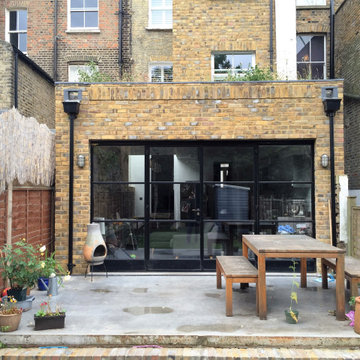
External photograph of the terrace house garden looking towards the single storey extension by 3bd Architects
На фото: трехэтажный, кирпичный таунхаус среднего размера в современном стиле с плоской крышей и зеленой крышей
На фото: трехэтажный, кирпичный таунхаус среднего размера в современном стиле с плоской крышей и зеленой крышей
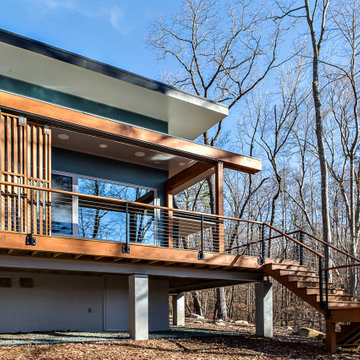
The western decks face a magnificent view. We designed sliding wood screens that can be easily closed to block the intense summer heat when needed.
Свежая идея для дизайна: одноэтажный, синий частный загородный дом среднего размера в стиле ретро с облицовкой из ЦСП, плоской крышей и зеленой крышей - отличное фото интерьера
Свежая идея для дизайна: одноэтажный, синий частный загородный дом среднего размера в стиле ретро с облицовкой из ЦСП, плоской крышей и зеленой крышей - отличное фото интерьера
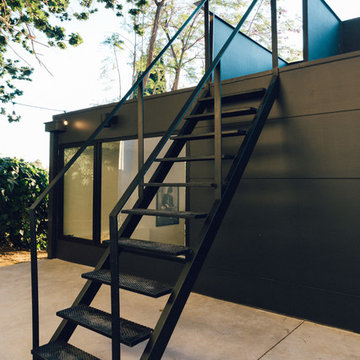
Brian Thomas Jones, Alex Zarour
На фото: трехэтажный, черный частный загородный дом среднего размера в стиле модернизм с облицовкой из ЦСП, плоской крышей и зеленой крышей
На фото: трехэтажный, черный частный загородный дом среднего размера в стиле модернизм с облицовкой из ЦСП, плоской крышей и зеленой крышей
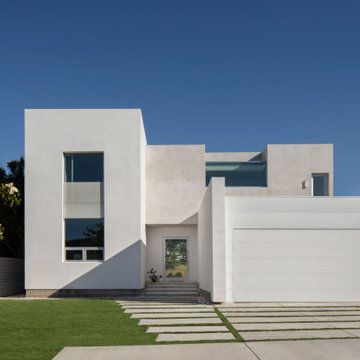
3 minimal volumes
Идея дизайна: двухэтажный, белый частный загородный дом среднего размера в стиле модернизм с облицовкой из цементной штукатурки, плоской крышей и зеленой крышей
Идея дизайна: двухэтажный, белый частный загородный дом среднего размера в стиле модернизм с облицовкой из цементной штукатурки, плоской крышей и зеленой крышей
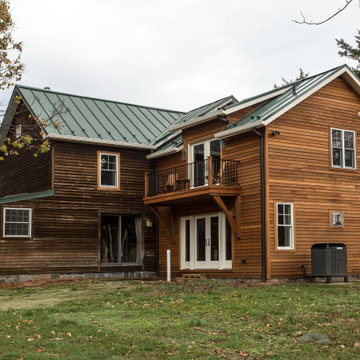
Originally a simple log cabin, this farm house had been haphazardly added on to several times over the last century.
Our task: Design/Build a new 2 story master suite/family room addition that blended and mended the "old bones" whilst giving it a sharp new look and feel.
We also rebuilt the dilapidated front porch, completely gutted and remodeled the disjointed 2nd floor including adding a much needed AC system, did some needed structural repairs, replaced windows and added some gorgeous stonework.
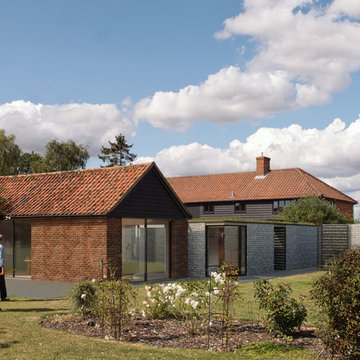
This contemporary extension to a listed barn in Stanningfield creates new spaces and improves accessibility for disabled occupants.
Clad in flint, the extension aims to achieve a minimal and modern appearance whilst not overpowering the listed building.
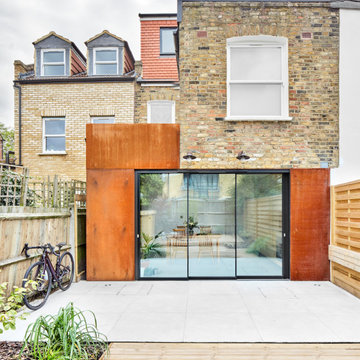
The new intervention was clearly defined with new materials while the remaining first floor level was left with its original brickwork. the contrast of both is well balanced, creating the optical illusion of the first floor floating. Big sliding doors integrate the exterior with the interior
Красивые дома среднего размера с зеленой крышей – 773 фото фасадов
9