Красивые дома среднего размера с зеленой крышей – 758 фото фасадов
Сортировать:
Бюджет
Сортировать:Популярное за сегодня
41 - 60 из 758 фото
1 из 3
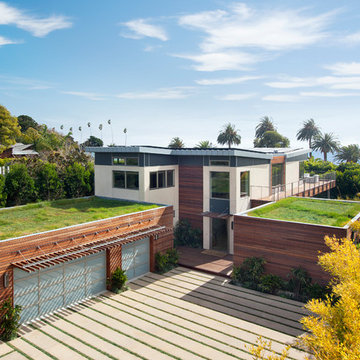
Photo: Jim Bartsch Photography
На фото: двухэтажный, белый дом среднего размера в современном стиле с комбинированной облицовкой, односкатной крышей и зеленой крышей с
На фото: двухэтажный, белый дом среднего размера в современном стиле с комбинированной облицовкой, односкатной крышей и зеленой крышей с
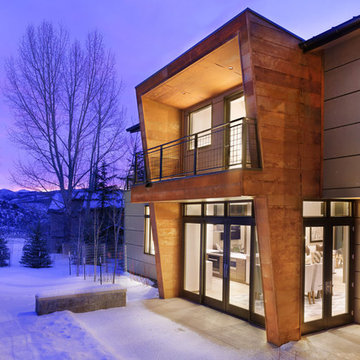
Стильный дизайн: двухэтажный, коричневый частный загородный дом среднего размера в современном стиле с комбинированной облицовкой, плоской крышей и зеленой крышей - последний тренд
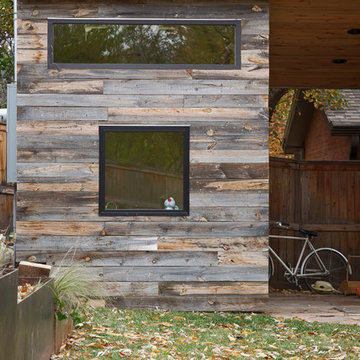
This Boulder, Colorado remodel by fuentesdesign demonstrates the possibility of renewal in American suburbs, and Passive House design principles. Once an inefficient single story 1,000 square-foot ranch house with a forced air furnace, has been transformed into a two-story, solar powered 2500 square-foot three bedroom home ready for the next generation.
The new design for the home is modern with a sustainable theme, incorporating a palette of natural materials including; reclaimed wood finishes, FSC-certified pine Zola windows and doors, and natural earth and lime plasters that soften the interior and crisp contemporary exterior with a flavor of the west. A Ninety-percent efficient energy recovery fresh air ventilation system provides constant filtered fresh air to every room. The existing interior brick was removed and replaced with insulation. The remaining heating and cooling loads are easily met with the highest degree of comfort via a mini-split heat pump, the peak heat load has been cut by a factor of 4, despite the house doubling in size. During the coldest part of the Colorado winter, a wood stove for ambiance and low carbon back up heat creates a special place in both the living and kitchen area, and upstairs loft.
This ultra energy efficient home relies on extremely high levels of insulation, air-tight detailing and construction, and the implementation of high performance, custom made European windows and doors by Zola Windows. Zola’s ThermoPlus Clad line, which boasts R-11 triple glazing and is thermally broken with a layer of patented German Purenit®, was selected for the project. These windows also provide a seamless indoor/outdoor connection, with 9′ wide folding doors from the dining area and a matching 9′ wide custom countertop folding window that opens the kitchen up to a grassy court where mature trees provide shade and extend the living space during the summer months.
With air-tight construction, this home meets the Passive House Retrofit (EnerPHit) air-tightness standard of
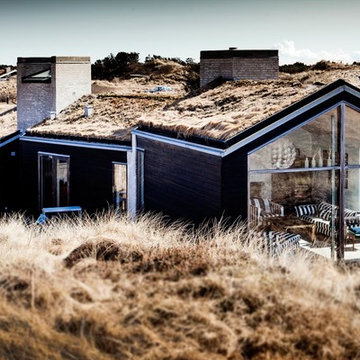
Источник вдохновения для домашнего уюта: одноэтажный, деревянный, черный дом среднего размера в морском стиле с зеленой крышей
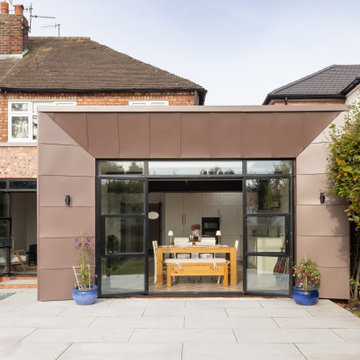
We were approached by our client to transform their existing semi-house into a home that not only functions as a home for a growing family but has an aesthetic that reflects their character.
The result is a bold extension to transform what is somewhat mundane into something spectacular. An internal remodel complimented by a contemporary extension creates much needed additional family space. The extensive glazing maximises natural light and brings the outside in.
Group D guided the client through the process from concept through to planning completion.
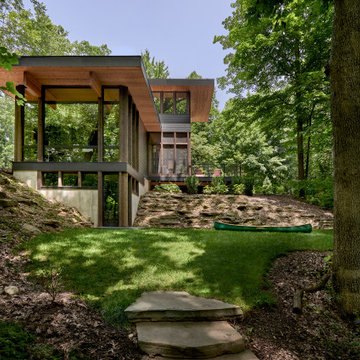
When approached from downslope the arrangement of the house is clearly understood with the master suite atop, screened porch and sundeck below, and the living room in the foreground.
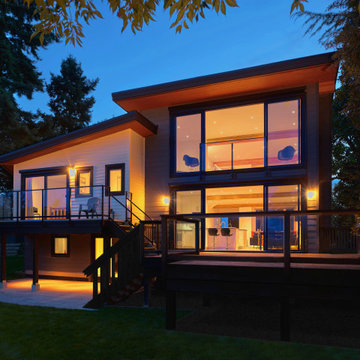
At roughly 1,600 sq.ft. of existing living space, this modest 1971 split level home was too small for the family living there and in need of updating. Modifications to the existing roof line, adding a half 2nd level, and adding a new entry effected an overall change in building form. New finishes inside and out complete the alterations, creating a fresh new look. The sloping site drops away to the east, resulting in incredible views from all levels. From the clean, crisp interior spaces expansive glazing frames the VISTA.

Seen here in the foreground is our floating, semi-enclosed "tea room." Situated between 3 heritage Japanese maple trees, we employed a special foundation so as to preserve these beautiful specimens.
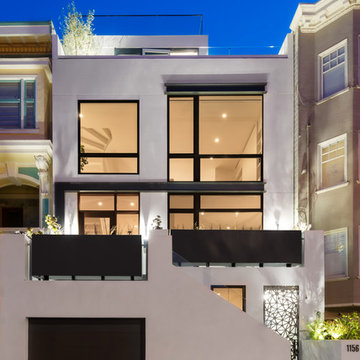
На фото: двухэтажный, белый таунхаус среднего размера в современном стиле с облицовкой из цементной штукатурки, плоской крышей и зеленой крышей с

Mid Century Modern Exterior with over-sized front yard.
Источник вдохновения для домашнего уюта: двухэтажный, деревянный, серый частный загородный дом среднего размера в стиле ретро с плоской крышей и зеленой крышей
Источник вдохновения для домашнего уюта: двухэтажный, деревянный, серый частный загородный дом среднего размера в стиле ретро с плоской крышей и зеленой крышей
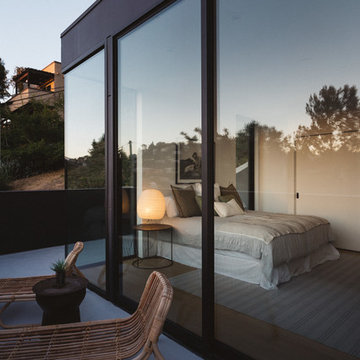
Brian Thomas Jones, Alex Zarour
Свежая идея для дизайна: трехэтажный, черный частный загородный дом среднего размера в стиле модернизм с облицовкой из ЦСП, плоской крышей и зеленой крышей - отличное фото интерьера
Свежая идея для дизайна: трехэтажный, черный частный загородный дом среднего размера в стиле модернизм с облицовкой из ЦСП, плоской крышей и зеленой крышей - отличное фото интерьера
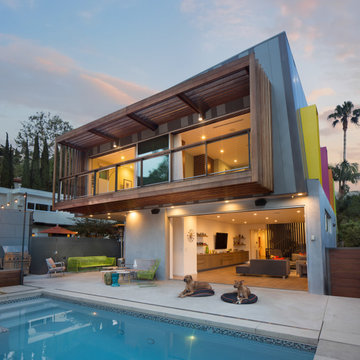
Свежая идея для дизайна: двухэтажный, разноцветный частный загородный дом среднего размера в стиле модернизм с облицовкой из металла, плоской крышей и зеленой крышей - отличное фото интерьера
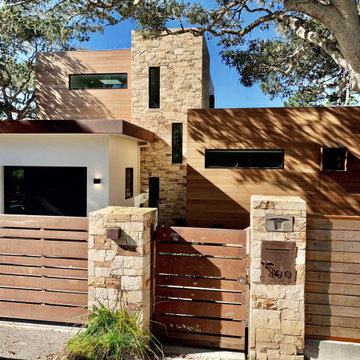
Western Red Cedar - Horizontal Siding
Stucco - White Smooth
Stone Clad - Stacked Carmel Stone
Corten Steel - Window Frames, Fascia, Entry Gate
Aluminum Windows - Black Push-Out Casement
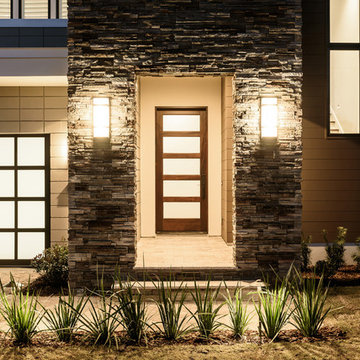
Jeff Westcott Photography
Стильный дизайн: двухэтажный, разноцветный частный загородный дом среднего размера в современном стиле с плоской крышей, комбинированной облицовкой и зеленой крышей - последний тренд
Стильный дизайн: двухэтажный, разноцветный частный загородный дом среднего размера в современном стиле с плоской крышей, комбинированной облицовкой и зеленой крышей - последний тренд
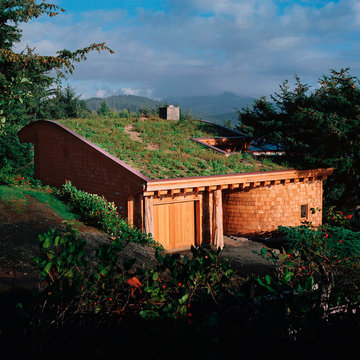
This award-winning home in Cannon Beach, Oregon takes advantage of excellent ocean views and southern solar exposure. The client’s goal was for a home that would last for multiple generations and capture their love of materials and forms found in nature. Designed to generate as much energy as it consumes on an annual basis, the home is pursuing the goal of being a “net-zero-energy” residence. The environmentally responsive design promotes a healthy indoor environment, saves energy with an ultra energy-efficient envelope, and utilized recycled and salvaged materials in its construction.
Nathan Good
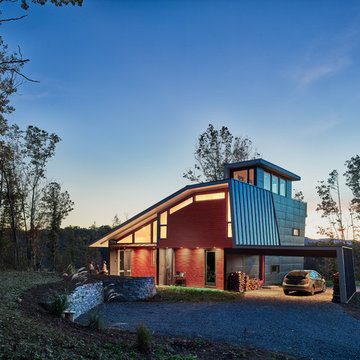
Стильный дизайн: трехэтажный, серый частный загородный дом среднего размера в стиле модернизм с комбинированной облицовкой, вальмовой крышей и зеленой крышей - последний тренд

Joshua Hill
Пример оригинального дизайна: кирпичный, белый, двухэтажный дуплекс среднего размера в стиле модернизм с плоской крышей и зеленой крышей
Пример оригинального дизайна: кирпичный, белый, двухэтажный дуплекс среднего размера в стиле модернизм с плоской крышей и зеленой крышей
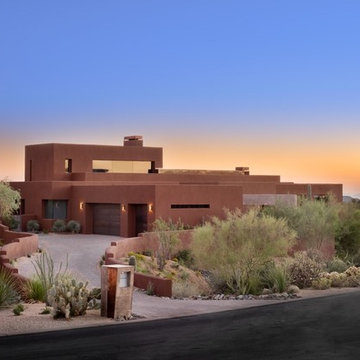
Пример оригинального дизайна: двухэтажный, коричневый частный загородный дом среднего размера в стиле фьюжн с облицовкой из цементной штукатурки, плоской крышей и зеленой крышей
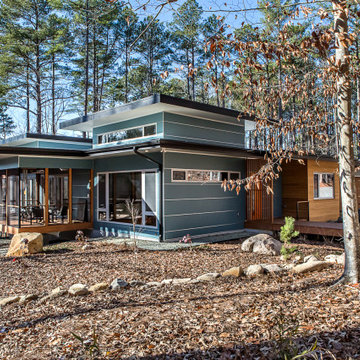
To the left of the entry you get a glimpse of the cantilevered screen porch which allows panoramic views of the beech wood forest.
Источник вдохновения для домашнего уюта: одноэтажный, синий частный загородный дом среднего размера в стиле ретро с облицовкой из ЦСП, плоской крышей и зеленой крышей
Источник вдохновения для домашнего уюта: одноэтажный, синий частный загородный дом среднего размера в стиле ретро с облицовкой из ЦСП, плоской крышей и зеленой крышей
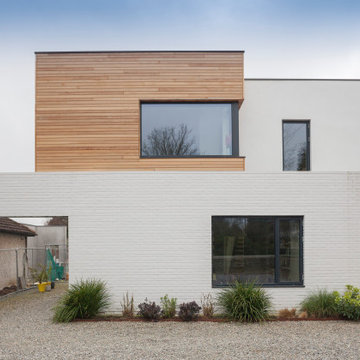
Contemporary new build two storey detached house in Dublin, Ireland. The external materials are white brickwork, western red cedar shiplap cladding and selfcoloured white render. Windows are dark grey alu-clad high performance triple glazed low energy.
Красивые дома среднего размера с зеленой крышей – 758 фото фасадов
3