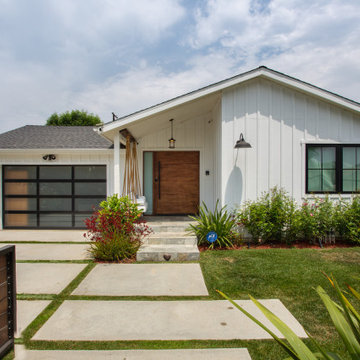Красивые дома среднего размера – 36 879 фото фасадов с высоким бюджетом
Сортировать:
Бюджет
Сортировать:Популярное за сегодня
121 - 140 из 36 879 фото
1 из 3
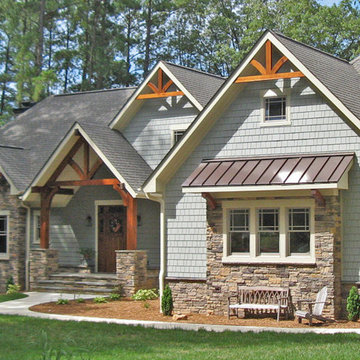
Стильный дизайн: двухэтажный, кирпичный, бежевый частный загородный дом среднего размера в классическом стиле с двускатной крышей и крышей из гибкой черепицы - последний тренд
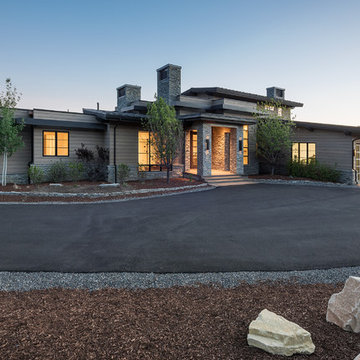
Идея дизайна: бежевый, двухэтажный дом среднего размера в современном стиле с комбинированной облицовкой и плоской крышей

The shape of the angled porch-roof, sets the tone for a truly modern entryway. This protective covering makes a dramatic statement, as it hovers over the front door. The blue-stone terrace conveys even more interest, as it gradually moves upward, morphing into steps, until it reaches the porch.
Porch Detail
The multicolored tan stone, used for the risers and retaining walls, is proportionally carried around the base of the house. Horizontal sustainable-fiber cement board replaces the original vertical wood siding, and widens the appearance of the facade. The color scheme — blue-grey siding, cherry-wood door and roof underside, and varied shades of tan and blue stone — is complimented by the crisp-contrasting black accents of the thin-round metal columns, railing, window sashes, and the roof fascia board and gutters.
This project is a stunning example of an exterior, that is both asymmetrical and symmetrical. Prior to the renovation, the house had a bland 1970s exterior. Now, it is interesting, unique, and inviting.
Photography Credit: Tom Holdsworth Photography
Contractor: Owings Brothers Contracting
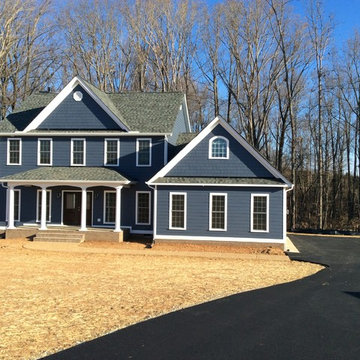
На фото: двухэтажный, синий дом среднего размера в классическом стиле с комбинированной облицовкой с

Originally, the front of the house was on the left (eave) side, facing the primary street. Since the Garage was on the narrower, quieter side street, we decided that when we would renovate, we would reorient the front to the quieter side street, and enter through the front Porch.
So initially we built the fencing and Pergola entering from the side street into the existing Front Porch.
Then in 2003, we pulled off the roof, which enclosed just one large room and a bathroom, and added a full second story. Then we added the gable overhangs to create the effect of a cottage with dormers, so as not to overwhelm the scale of the site.
The shingles are stained Cabots Semi-Solid Deck and Siding Oil Stain, 7406, color: Burnt Hickory, and the trim is painted with Benjamin Moore Aura Exterior Low Luster Narraganset Green HC-157, (which is actually a dark blue).
Photo by Glen Grayson, AIA

Источник вдохновения для домашнего уюта: одноэтажный, кирпичный, зеленый частный загородный дом среднего размера в современном стиле с вальмовой крышей, крышей из гибкой черепицы и серой крышей

На фото: деревянный, разноцветный частный загородный дом среднего размера в стиле ретро с разными уровнями и плоской крышей

На фото: одноэтажный, желтый частный загородный дом среднего размера в стиле неоклассика (современная классика) с облицовкой из винила, односкатной крышей, крышей из гибкой черепицы, коричневой крышей и отделкой планкеном с
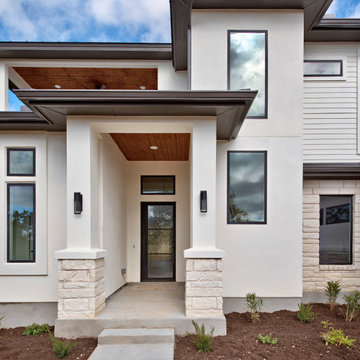
Свежая идея для дизайна: двухэтажный, белый частный загородный дом среднего размера в стиле неоклассика (современная классика) с облицовкой из цементной штукатурки, вальмовой крышей, металлической крышей и серой крышей - отличное фото интерьера
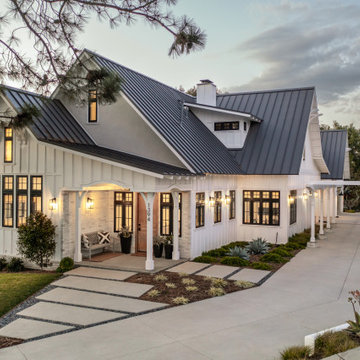
Magnolia - Carlsbad, CA
3,000+ sf two-story home, 4 bedrooms, 3.5 baths, plus a connected two-stall garage/ exercise space with bonus room above.
Magnolia is a significant transformation of the owner's childhood home. Features like the steep 12:12 metal roofs softening to 3:12 pitches; soft arch-shaped doug fir beams; custom-designed double gable brackets; exaggerated beam extensions; a detached arched/ louvered carport marching along the front of the home; an expansive rear deck with beefy brick bases with quad columns, large protruding arched beams; an arched louvered structure centered on an outdoor fireplace; cased out openings, detailed trim work throughout the home; and many other architectural features have created a unique and elegant home along Highland Ave. in Carlsbad, CA.

Пример оригинального дизайна: одноэтажный, бежевый частный загородный дом среднего размера в стиле кантри с комбинированной облицовкой, двускатной крышей, металлической крышей, серой крышей и отделкой доской с нащельником

На фото: одноэтажный, белый частный загородный дом среднего размера в стиле кантри с облицовкой из ЦСП, двускатной крышей, металлической крышей, черной крышей и отделкой доской с нащельником

Идея дизайна: двухэтажный, бежевый частный загородный дом среднего размера в стиле модернизм с облицовкой из цементной штукатурки, двускатной крышей, черепичной крышей и серой крышей

© Lassiter Photography | ReVisionCharlotte.com
Пример оригинального дизайна: одноэтажный, белый частный загородный дом среднего размера в стиле ретро с комбинированной облицовкой, двускатной крышей, крышей из гибкой черепицы, серой крышей и отделкой доской с нащельником
Пример оригинального дизайна: одноэтажный, белый частный загородный дом среднего размера в стиле ретро с комбинированной облицовкой, двускатной крышей, крышей из гибкой черепицы, серой крышей и отделкой доской с нащельником
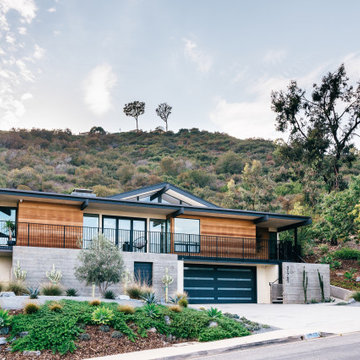
Cedar siding, board-formed concrete and smooth stucco create a warm palette for the exterior and interior of this mid-century addition and renovation in the hills of Southern California

The house glows like a lantern at night.
Источник вдохновения для домашнего уюта: одноэтажный, коричневый частный загородный дом среднего размера в стиле модернизм с комбинированной облицовкой, плоской крышей, зеленой крышей и белой крышей
Источник вдохновения для домашнего уюта: одноэтажный, коричневый частный загородный дом среднего размера в стиле модернизм с комбинированной облицовкой, плоской крышей, зеленой крышей и белой крышей

Источник вдохновения для домашнего уюта: одноэтажный, деревянный, белый частный загородный дом среднего размера в стиле неоклассика (современная классика) с двускатной крышей, крышей из смешанных материалов, серой крышей и отделкой планкеном

На фото: трехэтажный, белый частный загородный дом среднего размера в современном стиле с комбинированной облицовкой, двускатной крышей, черепичной крышей и черной крышей

Пример оригинального дизайна: двухэтажный, бежевый частный загородный дом среднего размера в скандинавском стиле с комбинированной облицовкой, крышей-бабочкой, крышей из гибкой черепицы и серой крышей
Красивые дома среднего размера – 36 879 фото фасадов с высоким бюджетом
7
