Красивые дома среднего размера – 36 879 фото фасадов с высоким бюджетом
Сортировать:
Бюджет
Сортировать:Популярное за сегодня
81 - 100 из 36 879 фото
1 из 3
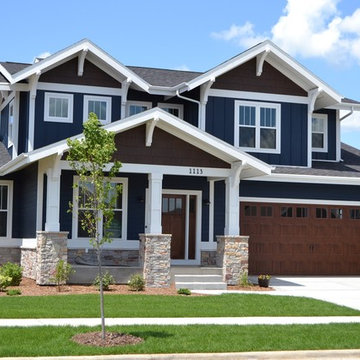
Chris Cook and his iPad
Источник вдохновения для домашнего уюта: двухэтажный, синий частный загородный дом среднего размера в стиле кантри с комбинированной облицовкой, двускатной крышей и крышей из гибкой черепицы
Источник вдохновения для домашнего уюта: двухэтажный, синий частный загородный дом среднего размера в стиле кантри с комбинированной облицовкой, двускатной крышей и крышей из гибкой черепицы
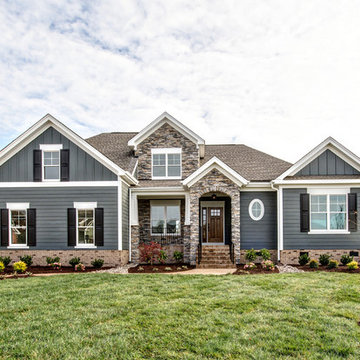
Images by Light
Идея дизайна: двухэтажный, серый дом среднего размера в стиле кантри с комбинированной облицовкой и двускатной крышей
Идея дизайна: двухэтажный, серый дом среднего размера в стиле кантри с комбинированной облицовкой и двускатной крышей
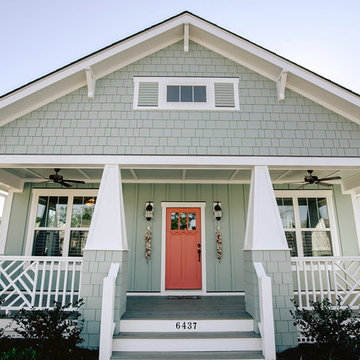
Kristopher Gerner
Идея дизайна: двухэтажный, зеленый дом среднего размера в морском стиле с облицовкой из ЦСП и двускатной крышей
Идея дизайна: двухэтажный, зеленый дом среднего размера в морском стиле с облицовкой из ЦСП и двускатной крышей
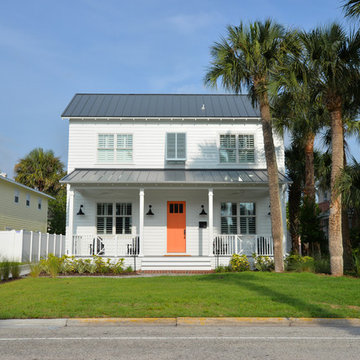
Пример оригинального дизайна: двухэтажный, деревянный, белый дом среднего размера в морском стиле с двускатной крышей
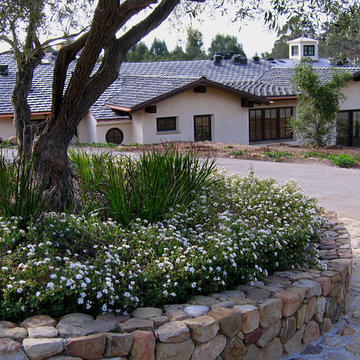
Design Consultant Jeff Doubét is the author of Creating Spanish Style Homes: Before & After – Techniques – Designs – Insights. The 240 page “Design Consultation in a Book” is now available. Please visit SantaBarbaraHomeDesigner.com for more info.
Jeff Doubét specializes in Santa Barbara style home and landscape designs. To learn more info about the variety of custom design services I offer, please visit SantaBarbaraHomeDesigner.com
Jeff Doubét is the Founder of Santa Barbara Home Design - a design studio based in Santa Barbara, California USA.
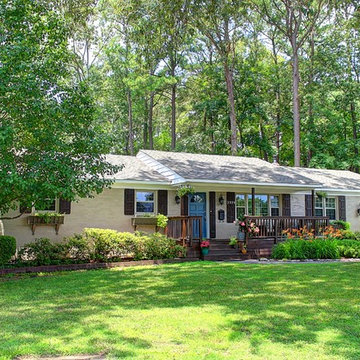
This 1960s Ranch was taken from it's original red/yellow brick and painted a light grey tan color. I added a new roof and the red/maroon bleached out shutters were changed out for stained board and batten shutters. I also added a new garage door with accent pieces, exterior lighting was changed out and I extended the original front porch out by an additional 4 feet making it a true sitting porch. We also put in a tree swing in front to show the tranquility of the home and neighborhood and give the home a new young feel since the neighborhood was becoming a new hub for first time buyers with children. Photo Credit: Kimberly Schneider
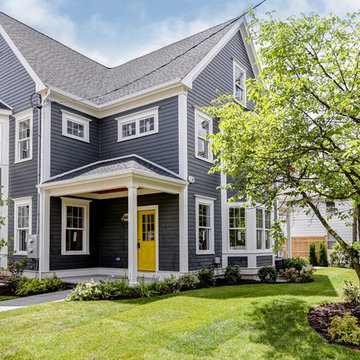
Photos by Karl Babcock
Свежая идея для дизайна: серый, трехэтажный дом среднего размера в стиле неоклассика (современная классика) с облицовкой из ЦСП и двускатной крышей - отличное фото интерьера
Свежая идея для дизайна: серый, трехэтажный дом среднего размера в стиле неоклассика (современная классика) с облицовкой из ЦСП и двускатной крышей - отличное фото интерьера
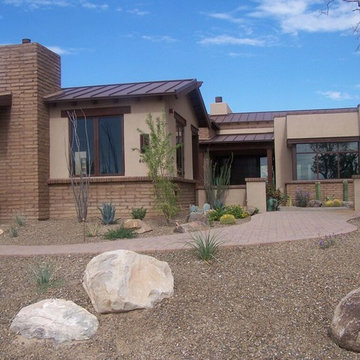
На фото: бежевый частный загородный дом среднего размера в стиле фьюжн с облицовкой из цементной штукатурки с
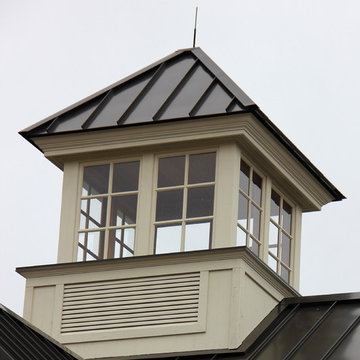
На фото: двухэтажный, бежевый частный загородный дом среднего размера в стиле кантри с облицовкой из камня, двускатной крышей и металлической крышей с
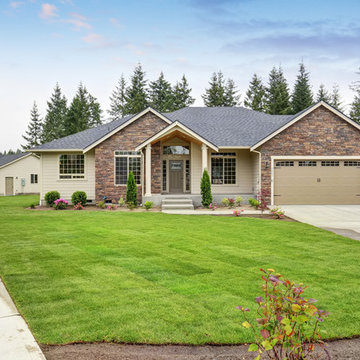
This beautiful traditional style rambler features two stone accent walls, round pillars, carriage style garage doors and windows with full grids. Artazum Photography
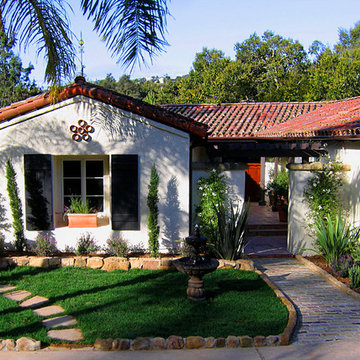
Design Consultant Jeff Doubét is the author of Creating Spanish Style Homes: Before & After – Techniques – Designs – Insights. The 240 page “Design Consultation in a Book” is now available. Please visit SantaBarbaraHomeDesigner.com for more info.
Jeff Doubét specializes in Santa Barbara style home and landscape designs. To learn more info about the variety of custom design services I offer, please visit SantaBarbaraHomeDesigner.com
Jeff Doubét is the Founder of Santa Barbara Home Design - a design studio based in Santa Barbara, California USA.
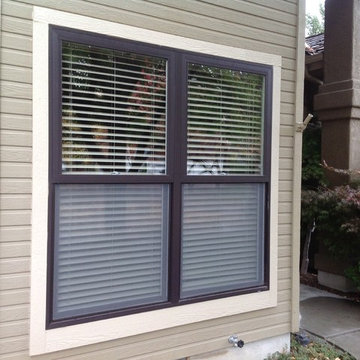
This is Andersens 100 series window in dark bronze.Window is fibrex . Made from recycled wood . Great product.
Источник вдохновения для домашнего уюта: двухэтажный дом среднего размера в стиле кантри
Источник вдохновения для домашнего уюта: двухэтажный дом среднего размера в стиле кантри
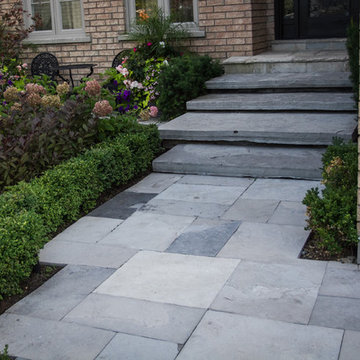
plutadesigns
Источник вдохновения для домашнего уюта: двухэтажный, кирпичный, бежевый частный загородный дом среднего размера в стиле модернизм с двускатной крышей и крышей из гибкой черепицы
Источник вдохновения для домашнего уюта: двухэтажный, кирпичный, бежевый частный загородный дом среднего размера в стиле модернизм с двускатной крышей и крышей из гибкой черепицы
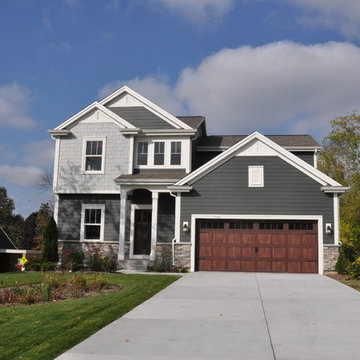
Идея дизайна: двухэтажный, серый дом среднего размера в классическом стиле с облицовкой из винила
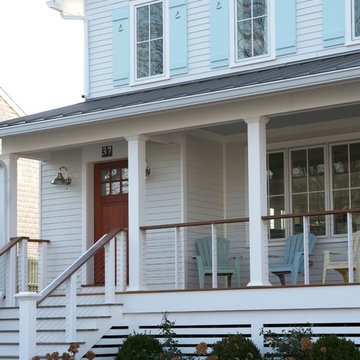
Stacy Bass Photography
Идея дизайна: двухэтажный, деревянный, белый частный загородный дом среднего размера в морском стиле с двускатной крышей и металлической крышей
Идея дизайна: двухэтажный, деревянный, белый частный загородный дом среднего размера в морском стиле с двускатной крышей и металлической крышей
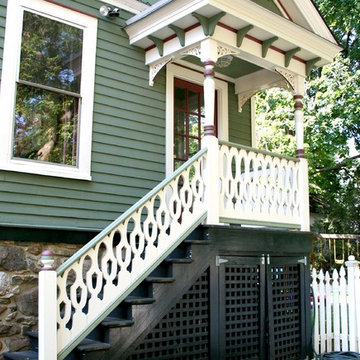
Идея дизайна: трехэтажный, зеленый дом среднего размера в стиле кантри с комбинированной облицовкой
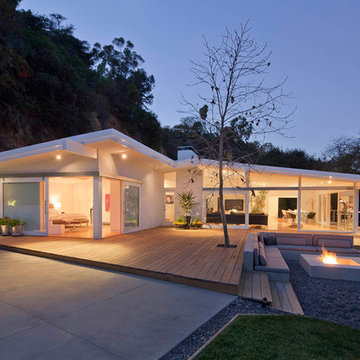
The owners of this mid-century post-and-beam Pasadena house overlooking the Arroyo Seco asked us to add onto and adapt the house to meet their current needs. The renovation infused the home with a contemporary aesthetic while retaining the home's original character (reminiscent of Cliff May's Ranch-style houses) the project includes and extension to the master bedroom, a new outdoor living room, and updates to the pool, pool house, landscape, and hardscape. we were also asked to design and fabricate custom cabinetry for the home office and an aluminum and glass table for the dining room.
PROJECT TEAM: Peter Tolkin,Angela Uriu, Dan Parks, Anthony Denzer, Leigh Jerrard,Ted Rubenstein, Christopher Girt
ENGINEERS: Charles Tan + Associates (Structural)
LANDSCAPE: Elysian Landscapes
GENERAL CONTRACTOR: Western Installations
PHOTOGRAPHER:Peter Tolkin
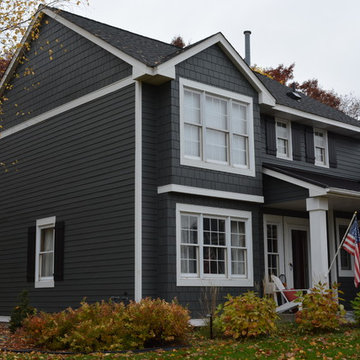
After a recent hailstorm, these Minnesota homeowners decided to upgrade their aluminum siding. We install James Hardie 5" Iron Gray lap siding, Arctic White James Hardie trim, Iron Gray James Hardie straight edge shakes and James Hardie board and batten shutters. With the updated look and James Hardie siding, they are ready for whatever Mother Nature throws at them.

Glenn Layton Homes, LLC, "Building Your Coastal Lifestyle"
На фото: двухэтажный, синий дом среднего размера в морском стиле с облицовкой из цементной штукатурки и двускатной крышей
На фото: двухэтажный, синий дом среднего размера в морском стиле с облицовкой из цементной штукатурки и двускатной крышей
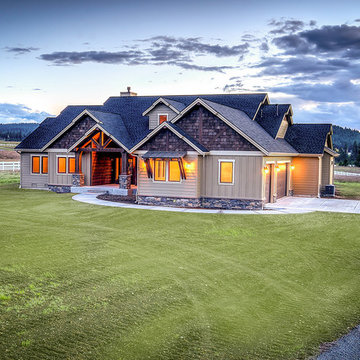
Front elevation w/ side load garage
Источник вдохновения для домашнего уюта: одноэтажный, бежевый дом среднего размера в стиле кантри с облицовкой из ЦСП
Источник вдохновения для домашнего уюта: одноэтажный, бежевый дом среднего размера в стиле кантри с облицовкой из ЦСП
Красивые дома среднего размера – 36 879 фото фасадов с высоким бюджетом
5