Красивые дома – 4 966 серые фото фасадов с высоким бюджетом
Сортировать:
Бюджет
Сортировать:Популярное за сегодня
101 - 120 из 4 966 фото
1 из 3
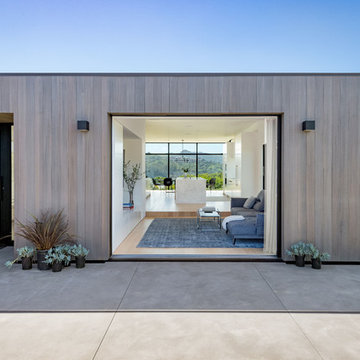
Exterior front of house with pocketing glass doors and concrete paver walkway to backyard. Photos by Bart Edson.
Свежая идея для дизайна: одноэтажный, деревянный, серый частный загородный дом среднего размера в стиле модернизм с плоской крышей и металлической крышей - отличное фото интерьера
Свежая идея для дизайна: одноэтажный, деревянный, серый частный загородный дом среднего размера в стиле модернизм с плоской крышей и металлической крышей - отличное фото интерьера
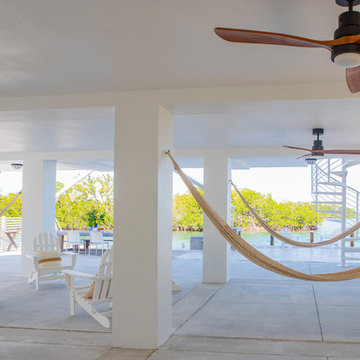
A "Happy Home" was our goal when designing this vacation home in Key Largo for a Delaware family. Lots of whites and blues accentuated by other primary colors such as orange and yellow.
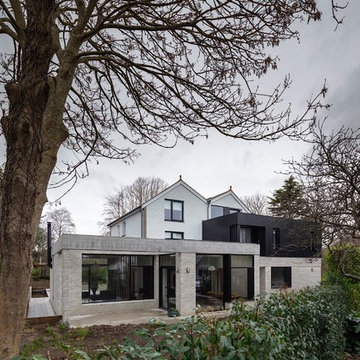
Richard Hatch Photography
На фото: большой дом в современном стиле с
На фото: большой дом в современном стиле с
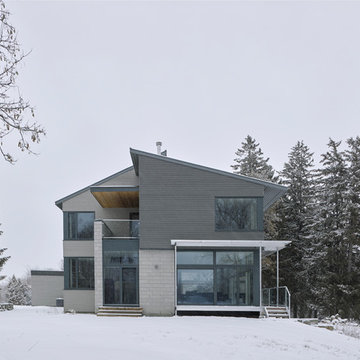
The client’s brief was to create a space reminiscent of their beloved downtown Chicago industrial loft, in a rural farm setting, while incorporating their unique collection of vintage and architectural salvage. The result is a custom designed space that blends life on the farm with an industrial sensibility.
The new house is located on approximately the same footprint as the original farm house on the property. Barely visible from the road due to the protection of conifer trees and a long driveway, the house sits on the edge of a field with views of the neighbouring 60 acre farm and creek that runs along the length of the property.
The main level open living space is conceived as a transparent social hub for viewing the landscape. Large sliding glass doors create strong visual connections with an adjacent barn on one end and a mature black walnut tree on the other.
The house is situated to optimize views, while at the same time protecting occupants from blazing summer sun and stiff winter winds. The wall to wall sliding doors on the south side of the main living space provide expansive views to the creek, and allow for breezes to flow throughout. The wrap around aluminum louvered sun shade tempers the sun.
The subdued exterior material palette is defined by horizontal wood siding, standing seam metal roofing and large format polished concrete blocks.
The interiors were driven by the owners’ desire to have a home that would properly feature their unique vintage collection, and yet have a modern open layout. Polished concrete floors and steel beams on the main level set the industrial tone and are paired with a stainless steel island counter top, backsplash and industrial range hood in the kitchen. An old drinking fountain is built-in to the mudroom millwork, carefully restored bi-parting doors frame the library entrance, and a vibrant antique stained glass panel is set into the foyer wall allowing diffused coloured light to spill into the hallway. Upstairs, refurbished claw foot tubs are situated to view the landscape.
The double height library with mezzanine serves as a prominent feature and quiet retreat for the residents. The white oak millwork exquisitely displays the homeowners’ vast collection of books and manuscripts. The material palette is complemented by steel counter tops, stainless steel ladder hardware and matte black metal mezzanine guards. The stairs carry the same language, with white oak open risers and stainless steel woven wire mesh panels set into a matte black steel frame.
The overall effect is a truly sublime blend of an industrial modern aesthetic punctuated by personal elements of the owners’ storied life.
Photography: James Brittain
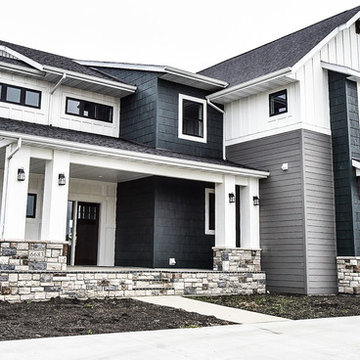
На фото: большой, двухэтажный, разноцветный частный загородный дом в классическом стиле с облицовкой из ЦСП, двускатной крышей и крышей из гибкой черепицы с
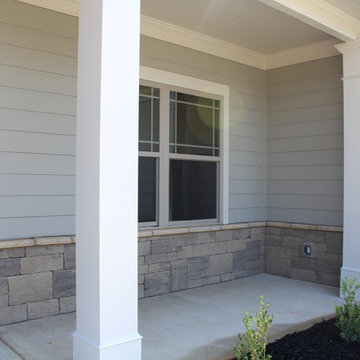
Amanda Groover
Стильный дизайн: большой, двухэтажный, серый частный загородный дом в стиле кантри с облицовкой из винила, двускатной крышей и крышей из гибкой черепицы - последний тренд
Стильный дизайн: большой, двухэтажный, серый частный загородный дом в стиле кантри с облицовкой из винила, двускатной крышей и крышей из гибкой черепицы - последний тренд
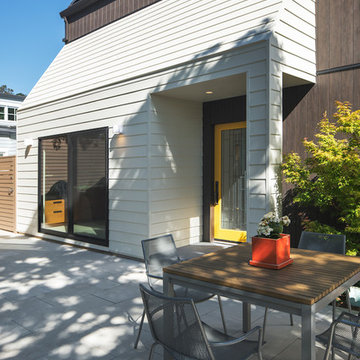
This 1970s vintage residence in Tiburon was ripe for an update. Without changing the house's size or structure, we installed very low-maintenance cement fiber siding, specifically a combination of Nichiha Vintagewood vertical siding and Hardie Plank horizontal siding. This helped to differentiate the shape of the central house from the extensions and to delineate more interesting and cleaner contours. New windows and sliding doors by Fleetwood were also installed. Photography by:
Jonathan Mitchell Photography / jonathanmitchell.co
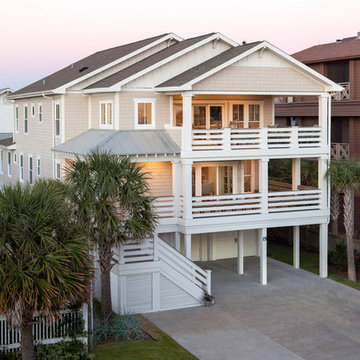
Exterior Photo by Andrew Sherman. www.AndrewSherman.co
Пример оригинального дизайна: большой, трехэтажный, бежевый дом в морском стиле
Пример оригинального дизайна: большой, трехэтажный, бежевый дом в морском стиле
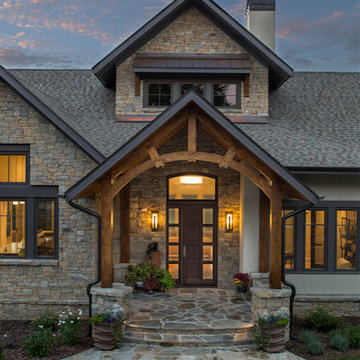
Builder: Thompson Properties,
Interior Designer: Allard & Roberts Interior Design,
Cabinetry: Advance Cabinetry,
Countertops: Mountain Marble & Granite,
Lighting Fixtures: Lux Lighting and Allard & Roberts,
Doors: Sun Mountain Door,
Plumbing & Appliances: Ferguson,
Door & Cabinet Hardware: Bella Hardware & Bath
Photography: David Dietrich Photography
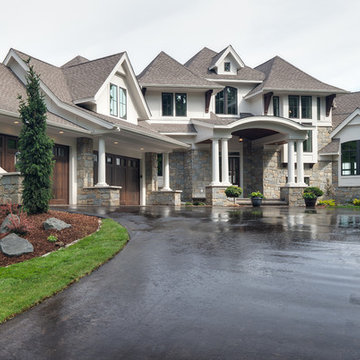
Landmark Photography - Jim Krueger
Свежая идея для дизайна: двухэтажный, белый, большой частный загородный дом в стиле неоклассика (современная классика) с комбинированной облицовкой, двускатной крышей и крышей из гибкой черепицы - отличное фото интерьера
Свежая идея для дизайна: двухэтажный, белый, большой частный загородный дом в стиле неоклассика (современная классика) с комбинированной облицовкой, двускатной крышей и крышей из гибкой черепицы - отличное фото интерьера
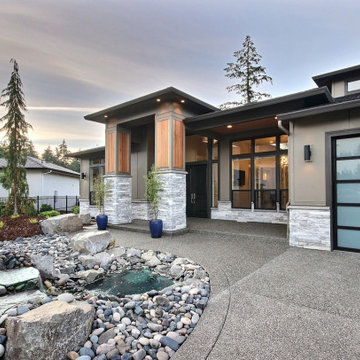
This Modern Multi-Level Home Boasts Master & Guest Suites on The Main Level + Den + Entertainment Room + Exercise Room with 2 Suites Upstairs as Well as Blended Indoor/Outdoor Living with 14ft Tall Coffered Box Beam Ceilings!
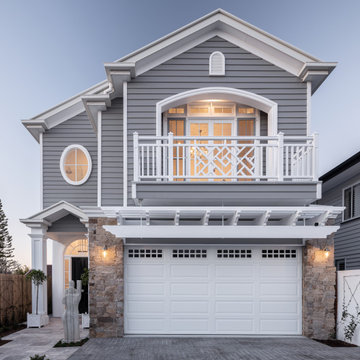
Classic detailing of this beautiful home including the custom pergola, chippendale blaustrade, oval window, archways, cobblestone and travertine
Свежая идея для дизайна: большой, трехэтажный, серый частный загородный дом в классическом стиле с облицовкой из ЦСП, двускатной крышей и металлической крышей - отличное фото интерьера
Свежая идея для дизайна: большой, трехэтажный, серый частный загородный дом в классическом стиле с облицовкой из ЦСП, двускатной крышей и металлической крышей - отличное фото интерьера
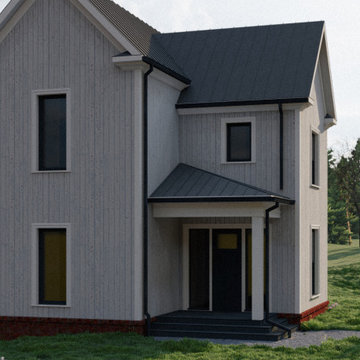
Modern two story farmhouse in Athens Georgia.
На фото: двухэтажный, деревянный, белый частный загородный дом среднего размера в стиле кантри с двускатной крышей и металлической крышей с
На фото: двухэтажный, деревянный, белый частный загородный дом среднего размера в стиле кантри с двускатной крышей и металлической крышей с
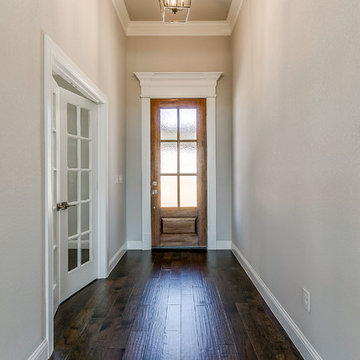
Here in the top of the hill country, clients are looking for a transitional look with great empty nester function. Many buyers have sold ranches and want to move to brand new homes. Ann Bridgman of Just the Thing Decorating chose finishes for these Le Paris spec homes.
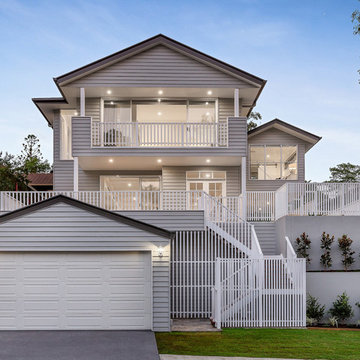
Hampton inspired Queenslander
На фото: большой, трехэтажный, серый частный загородный дом в классическом стиле с комбинированной облицовкой, двускатной крышей и металлической крышей
На фото: большой, трехэтажный, серый частный загородный дом в классическом стиле с комбинированной облицовкой, двускатной крышей и металлической крышей
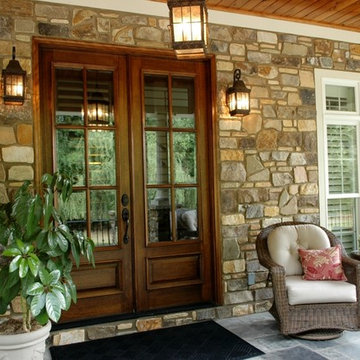
Tantallon natural thin stone veneer from the Quarry Mill gives this exterior porch a warm and inviting feel. Tantallon stone brings shades of gray, tan and gold with lighter hues to your natural stone veneer projects. The various textures of the Tantallon stones will add dimension to your space. This stone is great for large and small projects on homes and landscaping structures. Tantallon stones will look great in a rustic, country setting or a contemporary home with new appliances and electronics. This stone adds an earthy feel to any space.
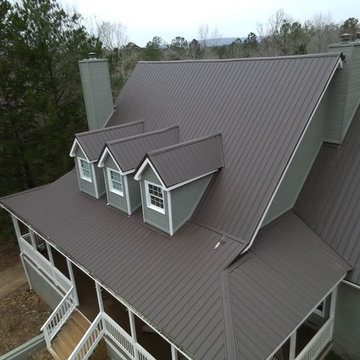
Metal panels installed. Color - burnished slate. Finish - textured or Crinkle. Low rib screwed down panel. Ridge trim, flashing, rake trim, valley metal, pipe boots, on this completed metal roof.
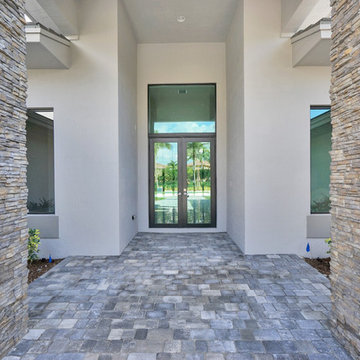
Идея дизайна: большой, одноэтажный, бежевый частный загородный дом в стиле неоклассика (современная классика) с облицовкой из цементной штукатурки, вальмовой крышей и крышей из гибкой черепицы
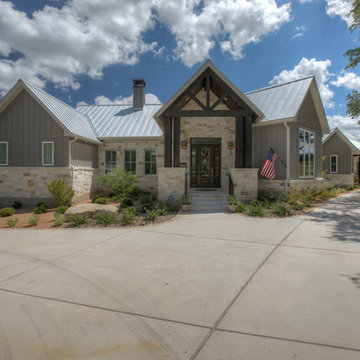
Идея дизайна: двухэтажный, деревянный, серый частный загородный дом среднего размера в стиле кантри с двускатной крышей и металлической крышей
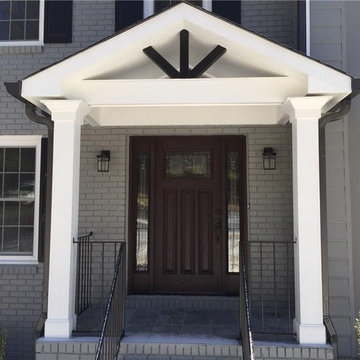
Свежая идея для дизайна: большой, двухэтажный, серый, кирпичный дом в классическом стиле с двускатной крышей - отличное фото интерьера
Красивые дома – 4 966 серые фото фасадов с высоким бюджетом
6