Красивые дома – 4 961 серые фото фасадов с высоким бюджетом
Сортировать:
Бюджет
Сортировать:Популярное за сегодня
81 - 100 из 4 961 фото
1 из 3
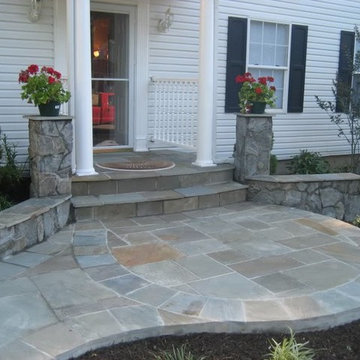
На фото: большой, одноэтажный, белый дом в классическом стиле с комбинированной облицовкой и двускатной крышей
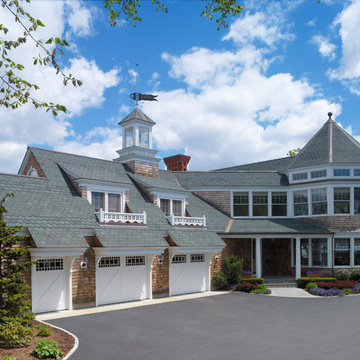
Photography: Aaron Usher III www.aaronusher.com/
Идея дизайна: двухэтажный, деревянный, большой, коричневый дом в викторианском стиле
Идея дизайна: двухэтажный, деревянный, большой, коричневый дом в викторианском стиле
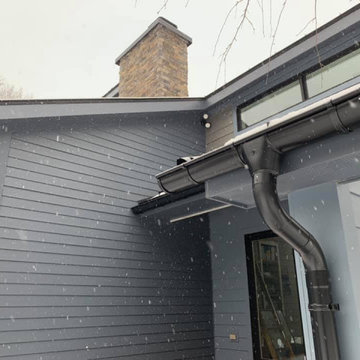
Black European style half round gutter system
Sunrise Gutters
New Paltz, NY
Источник вдохновения для домашнего уюта: дом в классическом стиле
Источник вдохновения для домашнего уюта: дом в классическом стиле
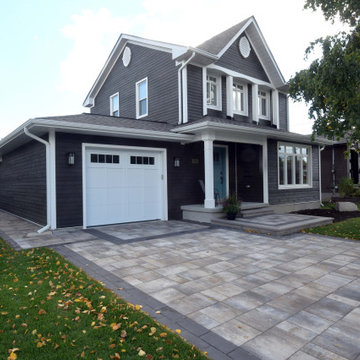
Clients wanted to modernize the exterior looks of their home, make the entrance area more functional and enlarge their garage doors.
We replaced the old siding with a high contrast combination of dark siding and white trim, giving the house a sleek and modern look.
The exterior doors and windows were replaced, and the garage doors enlarged. The new covered porch at the entrance offers shelter and adds a welcoming touch to the house.
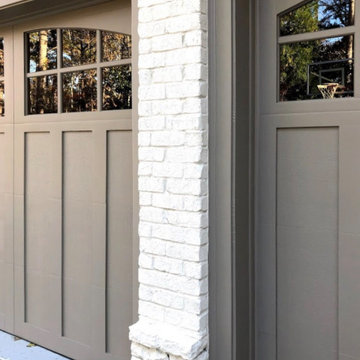
This house was updated with paint, using Romabio Masonry Paint & Benjamin Moore
На фото: большой, трехэтажный, кирпичный, белый частный загородный дом в стиле кантри с двускатной крышей и крышей из гибкой черепицы с
На фото: большой, трехэтажный, кирпичный, белый частный загородный дом в стиле кантри с двускатной крышей и крышей из гибкой черепицы с
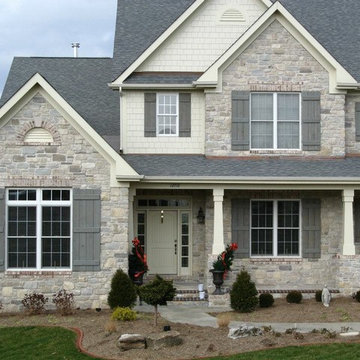
Stratford thin stone veneer from the Quarry Mill gives this house a polished appearance.
Пример оригинального дизайна: двухэтажный частный загородный дом в стиле кантри с облицовкой из камня
Пример оригинального дизайна: двухэтажный частный загородный дом в стиле кантри с облицовкой из камня
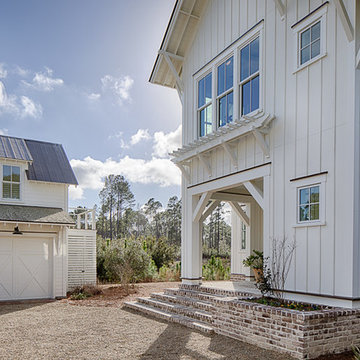
Duck Crossing is a mini compound built over time for our family in Palmetto Bluff, Bluffton, SC. We began with the small one story guest cottage, added the carriage house for our daughters and then, as we determined we needed one gathering space for friends and family, the main house. The challenge was to build a light and bright home that would take full advantage of the lake and preserve views and have enough room for everyone to congregate.
We decided to build an upside down/reverse floorplan home, where the main living areas are on the 2nd floor. We built one great room, encompassing kitchen, dining, living, deck and design studio - added tons of windows and an open staircase, vaulted the ceilings, painted everything white and did whatever else we could to make the small space feel open and welcoming - we think we accomplished this, and then some. The kitchen appliances are behind doors, the island is great for serving and gathering, the tv is hidden - all attention is to the view. When everyone needs their separate space, there are 2 bedrooms below and then additional sleeping, bathing and eating spaces in the cottage and carriage house - it is all just perfect!
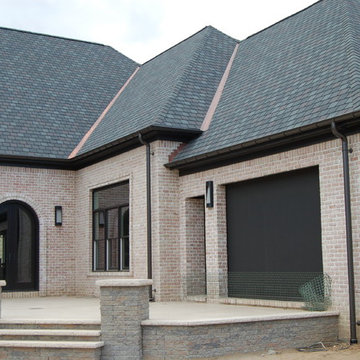
6" seamless aluminum gutters in Dark Bronze paired with 4" smooth round downspouts.
Идея дизайна: большой, одноэтажный, кирпичный дом в классическом стиле с вальмовой крышей
Идея дизайна: большой, одноэтажный, кирпичный дом в классическом стиле с вальмовой крышей
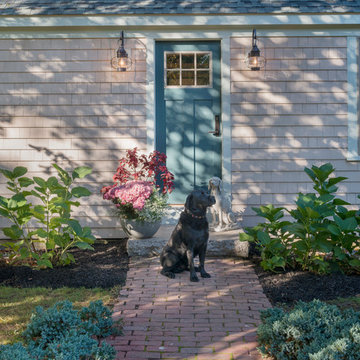
Nat Rea
Instagram: @redhousedesignbuild
Идея дизайна: маленький, двухэтажный, деревянный, бежевый дом в морском стиле с двускатной крышей для на участке и в саду
Идея дизайна: маленький, двухэтажный, деревянный, бежевый дом в морском стиле с двускатной крышей для на участке и в саду

На фото: большой, двухэтажный, белый частный загородный дом в классическом стиле с облицовкой из ЦСП, двускатной крышей, крышей из гибкой черепицы, коричневой крышей и отделкой планкеном с
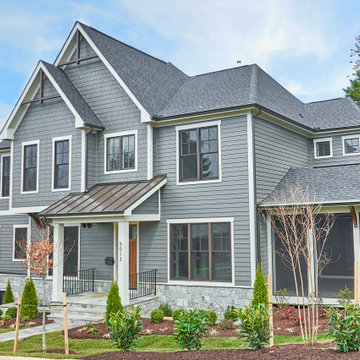
This transitional modern craftsman home has siding painted in Benjamin Moore's Kendall Charcoal, a gray stone foundation and stained wood accents. The bronze windows add contrast.
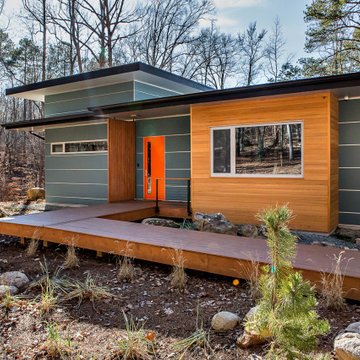
The entry has a generous wood ramp to allow the owners' parents to visit with no encumbrance from steps or tripping hazards. The orange front door has a long sidelight of glass to allow the owners to see who is at the front door. The wood accent is on the outside of the home office or study.
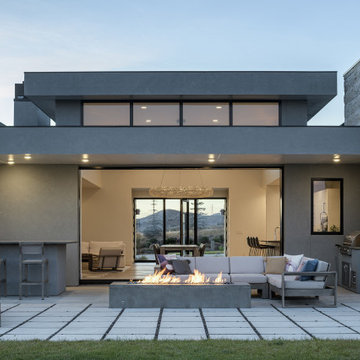
Entering the home through a floor-to-ceiling full light pivoting front door provides a sense of grandeur that continues through the home with immediate sightlines through the 16-foot wide sliding door at the opposite wall. The distinct black window frames provide a sleek modern aesthetic while providing European performance standards. The Glo A5h Series with double-pane glazing outperforms most North American triple pane windows due to high performance spacers, low iron glass, a larger continuous thermal break, and multiple air seals. By going double-pane the homeowners have been able to realize tremendous efficiency and cost effective durability while maintaining the clean architectural lines of the home design. The selection of our hidden sash option further cements the modern design by providing a seamless aesthetic on the exterior between fixed and operable windows.

Malibu, CA / Whole Home Remodel / Exterior Remodel
For this exterior home remodeling project, we installed all new windows around the entire home, a complete roof replacement, the re-stuccoing of the entire exterior, replacement of the window trim and fascia, and a fresh exterior paint to finish.
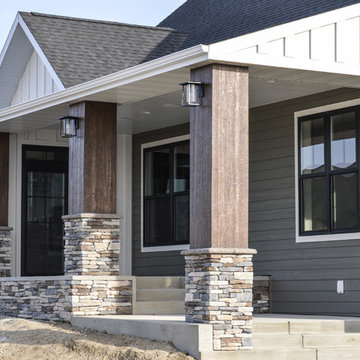
Стильный дизайн: одноэтажный, разноцветный частный загородный дом среднего размера в стиле кантри с облицовкой из ЦСП, двускатной крышей и крышей из гибкой черепицы - последний тренд
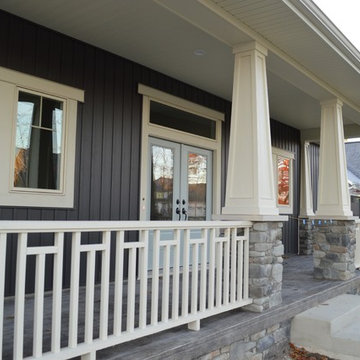
Double French Doors in baby blue! On a beautiful farmhouse, in dark grey. Classic front Porch detail with board and batten as siding.
Стильный дизайн: двухэтажный, синий частный загородный дом среднего размера в стиле кантри с облицовкой из винила, двускатной крышей и крышей из гибкой черепицы - последний тренд
Стильный дизайн: двухэтажный, синий частный загородный дом среднего размера в стиле кантри с облицовкой из винила, двускатной крышей и крышей из гибкой черепицы - последний тренд
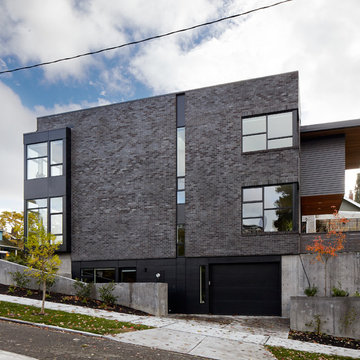
The garage is tucked under the house, and an exterior entry at the lower floor leads to a playroom and guest suite that may be converted to an accessory dwelling unit. Cantilevering floor and roof covers rear deck.

Идея дизайна: трехэтажный, деревянный, серый таунхаус среднего размера в современном стиле с плоской крышей
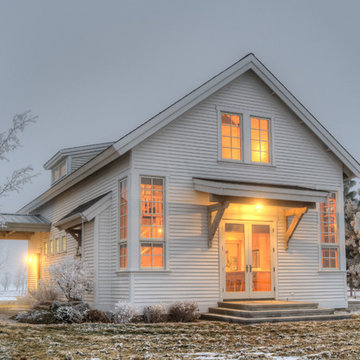
Photography by Lucas Henning.
Источник вдохновения для домашнего уюта: двухэтажный, белый, маленький частный загородный дом в стиле кантри с двускатной крышей и крышей из гибкой черепицы для на участке и в саду
Источник вдохновения для домашнего уюта: двухэтажный, белый, маленький частный загородный дом в стиле кантри с двускатной крышей и крышей из гибкой черепицы для на участке и в саду

This home remodel by Galaxy Building includes a new 2nd story addition for a master suite. The remodel also includes a new front covered portico. In House Photography
Красивые дома – 4 961 серые фото фасадов с высоким бюджетом
5