Красивые дома с синей крышей – 364 фото фасадов
Сортировать:
Бюджет
Сортировать:Популярное за сегодня
241 - 260 из 364 фото
1 из 2
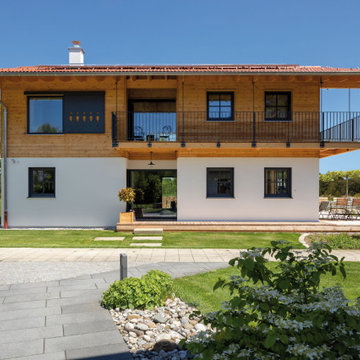
Ein Vitalhaus in perfekter Vollendung. Ein Ort voller Schönheit, Wohlfühlqualität und Sorglosigkeit. Regnauer erkennt das Gute im Traditionellen und holt es mit Liesl ins Hier und Jetzt - in bewusster Neuinterpretation, in gekonnter Übertragung auf die Bedürfnisse und Komfortansprüche von heute. Und von morgen. In Architektur und Ästhetik, in Funktionalität und Technik.
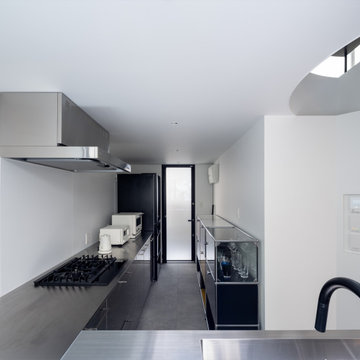
容積規制の厳しい敷地面積26坪での駐車スペースと中庭を内包した4人ご家族のための住宅の計画です。
50%の建ぺい率より建築可能な面積は13坪。
この制限の中から立体的な建築可能ボリュームを逆日影計算を行い算出した他、道路斜線天空率や壁面後退緩和、車庫の容積不算入緩和等を活用し獲得可能な最大容積を確保しました。
最大限の外皮を設定した上で、建築面積制限に収まるよう垂直に外部空間(中庭)を挿入。
その外部空間を軸として内部空間を配置し、内部空間においては水平垂直に空間相互の繋がりを設け、伸びやかな空間を実現しました。
リビングから段差なく続く中庭、上下をつなぐ吹抜、中庭のシンボルツリーには鮮やかな黄色い花を咲かせるイペを植えました。
シンボルツリーはリビング・ダイニングや寝室・キッチン・浴室等、生活の様々な場所から見え隠れし、四季を感じることで生活に潤いを与えます。
外部の駐車スペースにおいては壁面後退敷地を有効に活用するため4m×3mの跳ね出しスラブとし無柱空間を実現しています。
これは駐車スペース上部の壁面全体を固めて高さ2mの梁として計画することで
意匠が構造の「かたち」も担う合理的な計画によって、特殊な工法を用いること無く、耐震等級3を取得しています。
写真:三木 夕渚/ZEROKOBO DESIGN
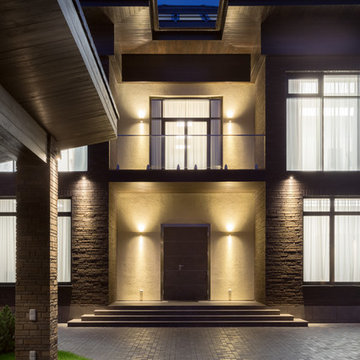
Архитекторы: Дмитрий Глушков, Фёдор Селенин; Фото: Антон Лихтарович
На фото: большой, трехэтажный, разноцветный частный загородный дом с облицовкой из камня, мансардной крышей, крышей из гибкой черепицы, синей крышей и отделкой доской с нащельником
На фото: большой, трехэтажный, разноцветный частный загородный дом с облицовкой из камня, мансардной крышей, крышей из гибкой черепицы, синей крышей и отделкой доской с нащельником
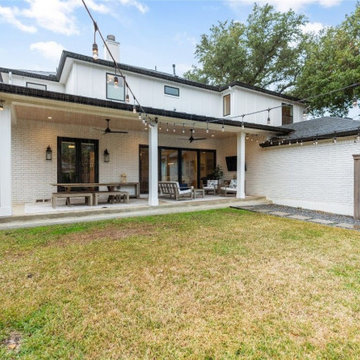
Источник вдохновения для домашнего уюта: большой, двухэтажный, кирпичный, белый частный загородный дом в современном стиле с двускатной крышей, крышей из гибкой черепицы, синей крышей и отделкой доской с нащельником
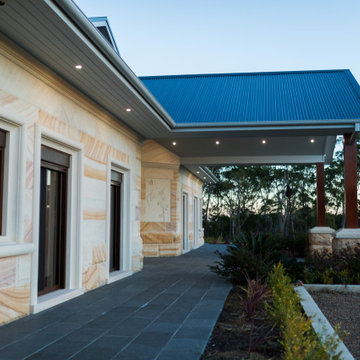
Стильный дизайн: огромный, одноэтажный, разноцветный частный загородный дом в классическом стиле с облицовкой из камня, вальмовой крышей, металлической крышей и синей крышей - последний тренд
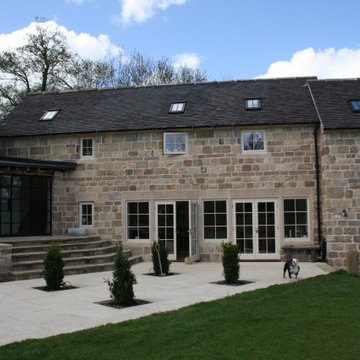
Traditional Stone Cottage, renovated and extended to suit the family's requirements with a modern crittal style door and window
Стильный дизайн: частный загородный дом среднего размера в классическом стиле с разными уровнями, облицовкой из камня, вальмовой крышей, черепичной крышей и синей крышей - последний тренд
Стильный дизайн: частный загородный дом среднего размера в классическом стиле с разными уровнями, облицовкой из камня, вальмовой крышей, черепичной крышей и синей крышей - последний тренд
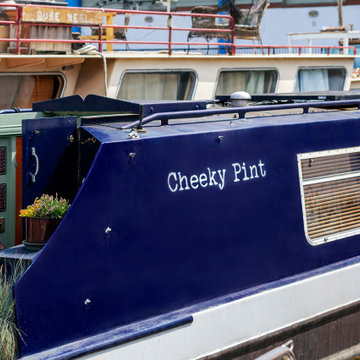
Image by:
Katherine Malonda
@malondaphotos
Источник вдохновения для домашнего уюта: маленький, одноэтажный, синий мини дом в стиле фьюжн с металлической крышей и синей крышей для на участке и в саду
Источник вдохновения для домашнего уюта: маленький, одноэтажный, синий мини дом в стиле фьюжн с металлической крышей и синей крышей для на участке и в саду
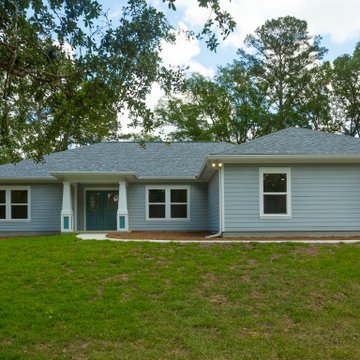
Custom home with fiber cement lap siding, single hung windows, and a screened in porch.
Источник вдохновения для домашнего уюта: одноэтажный, синий частный загородный дом среднего размера в классическом стиле с облицовкой из ЦСП, двускатной крышей, крышей из гибкой черепицы и синей крышей
Источник вдохновения для домашнего уюта: одноэтажный, синий частный загородный дом среднего размера в классическом стиле с облицовкой из ЦСП, двускатной крышей, крышей из гибкой черепицы и синей крышей
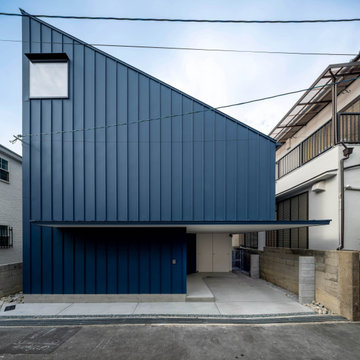
容積規制の厳しい敷地面積26坪での駐車スペースと中庭を内包した4人ご家族のための住宅の計画です。
50%の建ぺい率より建築可能な面積は13坪。
この制限の中から立体的な建築可能ボリュームを逆日影計算を行い算出した他、道路斜線天空率や壁面後退緩和、車庫の容積不算入緩和等を活用し獲得可能な最大容積を確保しました。
最大限の外皮を設定した上で、建築面積制限に収まるよう垂直に外部空間(中庭)を挿入。
その外部空間を軸として内部空間を配置し、内部空間においては水平垂直に空間相互の繋がりを設け、伸びやかな空間を実現しました。
リビングから段差なく続く中庭、上下をつなぐ吹抜、中庭のシンボルツリーには鮮やかな黄色い花を咲かせるイペを植えました。
シンボルツリーはリビング・ダイニングや寝室・キッチン・浴室等、生活の様々な場所から見え隠れし、四季を感じることで生活に潤いを与えます。
外部の駐車スペースにおいては壁面後退敷地を有効に活用するため4m×3mの跳ね出しスラブとし無柱空間を実現しています。
これは駐車スペース上部の壁面全体を固めて高さ2mの梁として計画することで
意匠が構造の「かたち」も担う合理的な計画によって、特殊な工法を用いること無く、耐震等級3を取得しています。
写真:三木 夕渚/ZEROKOBO DESIGN
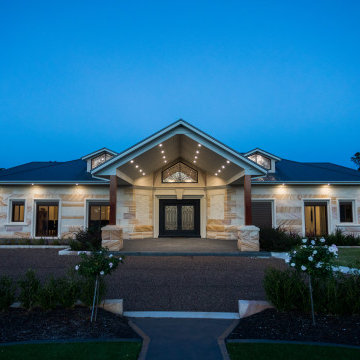
Источник вдохновения для домашнего уюта: огромный, одноэтажный, разноцветный частный загородный дом в классическом стиле с облицовкой из камня, вальмовой крышей, металлической крышей и синей крышей
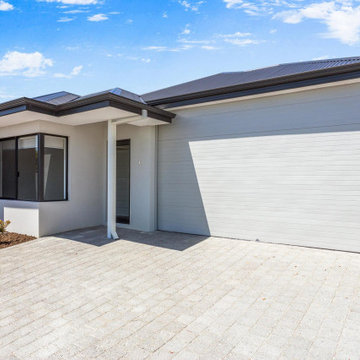
Источник вдохновения для домашнего уюта: одноэтажный, серый дом с металлической крышей и синей крышей
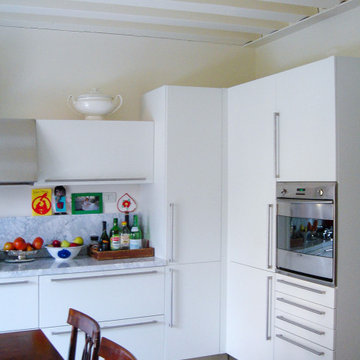
Стильный дизайн: огромный, двухэтажный, белый частный загородный дом в современном стиле с облицовкой из цементной штукатурки, мансардной крышей, металлической крышей и синей крышей - последний тренд
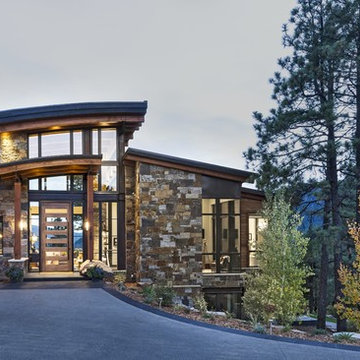
Стильный дизайн: коричневый, двухэтажный, деревянный частный загородный дом среднего размера в современном стиле с синей крышей и односкатной крышей - последний тренд
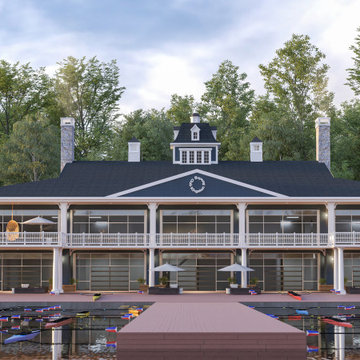
Свежая идея для дизайна: большой, двухэтажный, синий многоквартирный дом с облицовкой из винила, двускатной крышей, крышей из гибкой черепицы, синей крышей и отделкой планкеном - отличное фото интерьера
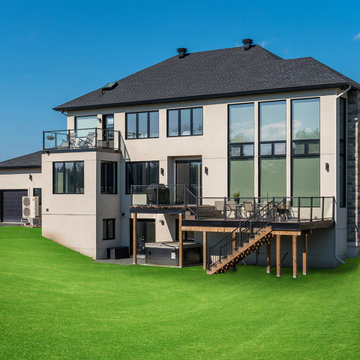
This home doesn’t just look great - it’s actually a NET ZERO READY HOME. What does that mean? Well, net zero ready homes are built to be extremely energy efficient. Meaning it’s sealed well, it’s easy to heat and keep cool, it’s air tight, and features water saving systems and energy efficient appliances.
Those big windows are an incredible feature, but posed a bit of a challenge. In the winter, they’re great, and will provide lots of solar gain. But in the summer that will put pressure on the A/C - so to counteract that, the OakWood team increased the amount of insulation behind the walls, increased the airtightness of the home AND installed triple pane windows with blinds to keep the solar gain out during the summer.
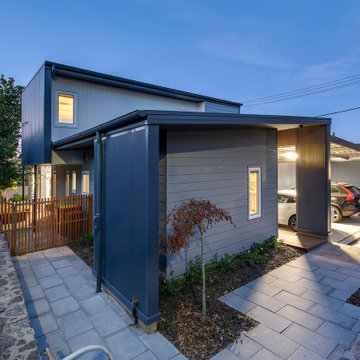
Свежая идея для дизайна: маленький, двухэтажный, серый частный загородный дом в современном стиле с плоской крышей, металлической крышей, синей крышей и отделкой доской с нащельником для на участке и в саду - отличное фото интерьера
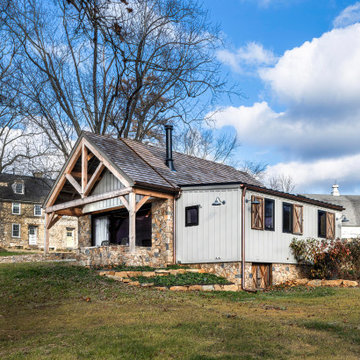
Renovation of an old barn into a personal office space.
This project, located on a 37-acre family farm in Pennsylvania, arose from the need for a personal workspace away from the hustle and bustle of the main house. An old barn used for gardening storage provided the ideal opportunity to convert it into a personal workspace.
The small 1250 s.f. building consists of a main work and meeting area as well as the addition of a kitchen and a bathroom with sauna. The architects decided to preserve and restore the original stone construction and highlight it both inside and out in order to gain approval from the local authorities under a strict code for the reuse of historic structures. The poor state of preservation of the original timber structure presented the design team with the opportunity to reconstruct the roof using three large timber frames, produced by craftsmen from the Amish community. Following local craft techniques, the truss joints were achieved using wood dowels without adhesives and the stone walls were laid without the use of apparent mortar.
The new roof, covered with cedar shingles, projects beyond the original footprint of the building to create two porches. One frames the main entrance and the other protects a generous outdoor living space on the south side. New wood trusses are left exposed and emphasized with indirect lighting design. The walls of the short facades were opened up to create large windows and bring the expansive views of the forest and neighboring creek into the space.
The palette of interior finishes is simple and forceful, limited to the use of wood, stone and glass. The furniture design, including the suspended fireplace, integrates with the architecture and complements it through the judicious use of natural fibers and textiles.
The result is a contemporary and timeless architectural work that will coexist harmoniously with the traditional buildings in its surroundings, protected in perpetuity for their historical heritage value.
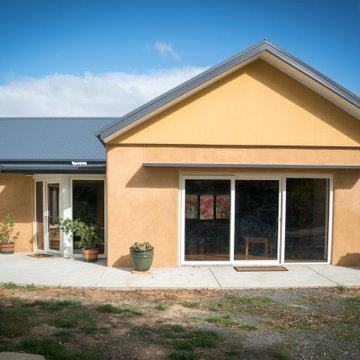
Our design solution was to literally straddle the old building with an almost entirely new shell of Strawbale, hence the name Russian Doll House. A house inside a house. Keeping the existing frame, the ceiling lining and much of the internal partitions, new strawbale external walls were placed out to the verandah line and a steeper pitched truss roof was supported over the existing post and beam structure. A couple of perpendicular gable roof forms created some additional floor area and also taller ceilings.
The house is designed with Passive house principles in mind. It requires very little heating over Winter and stays naturally cool in Summer.
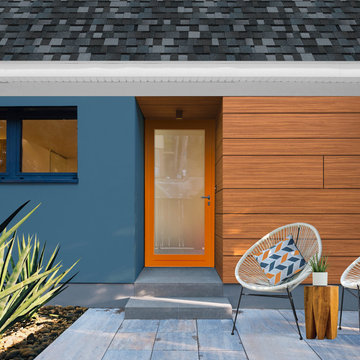
Пример оригинального дизайна: разноцветный частный загородный дом в классическом стиле с крышей из гибкой черепицы и синей крышей
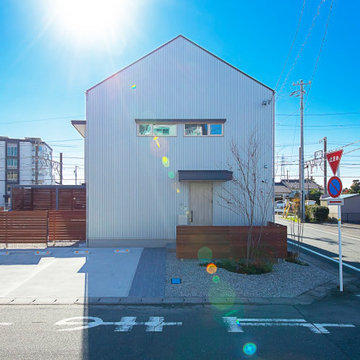
三角屋根(切妻)とシルバーの外壁材(金属)にミッドナイトブルーの庇が特徴。屋根もミッドナイトブルー。
ウッドフェンスでプライベート空間を確保しています。
На фото: двухэтажный, серый частный загородный дом в скандинавском стиле с облицовкой из металла, двускатной крышей, металлической крышей, синей крышей и отделкой доской с нащельником
На фото: двухэтажный, серый частный загородный дом в скандинавском стиле с облицовкой из металла, двускатной крышей, металлической крышей, синей крышей и отделкой доской с нащельником
Красивые дома с синей крышей – 364 фото фасадов
13