Красивые дома с полувальмовой крышей и крышей-бабочкой – 8 468 фото фасадов
Сортировать:
Бюджет
Сортировать:Популярное за сегодня
141 - 160 из 8 468 фото
1 из 3
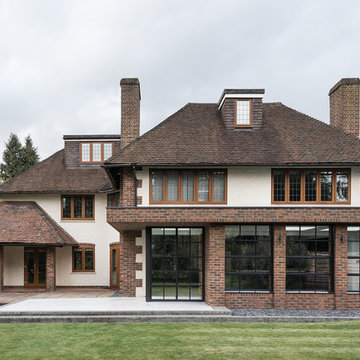
Photography: Simone Bossi
На фото: двухэтажный, кирпичный, разноцветный частный загородный дом в классическом стиле с полувальмовой крышей с
На фото: двухэтажный, кирпичный, разноцветный частный загородный дом в классическом стиле с полувальмовой крышей с
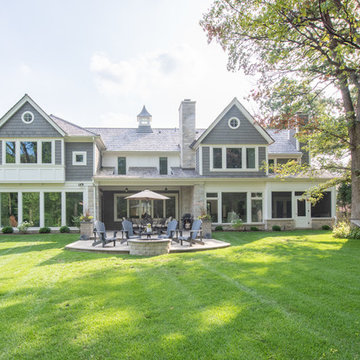
Rear Exterior w/ patio and stone fire pit
Пример оригинального дизайна: двухэтажный, зеленый частный загородный дом среднего размера в классическом стиле с комбинированной облицовкой, полувальмовой крышей и крышей из гибкой черепицы
Пример оригинального дизайна: двухэтажный, зеленый частный загородный дом среднего размера в классическом стиле с комбинированной облицовкой, полувальмовой крышей и крышей из гибкой черепицы
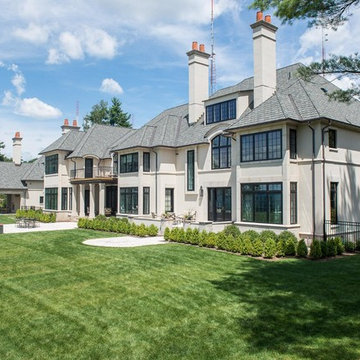
Стильный дизайн: огромный, бежевый, трехэтажный частный загородный дом в стиле неоклассика (современная классика) с облицовкой из цементной штукатурки, полувальмовой крышей и зеленой крышей - последний тренд
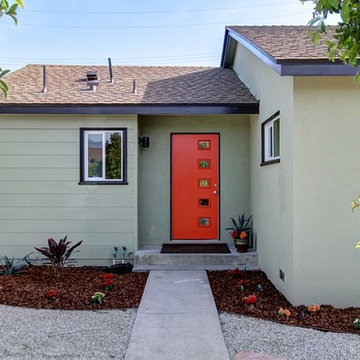
Willis Daniels
Источник вдохновения для домашнего уюта: большой, одноэтажный, деревянный, зеленый частный загородный дом в стиле ретро с полувальмовой крышей и крышей из гибкой черепицы
Источник вдохновения для домашнего уюта: большой, одноэтажный, деревянный, зеленый частный загородный дом в стиле ретро с полувальмовой крышей и крышей из гибкой черепицы
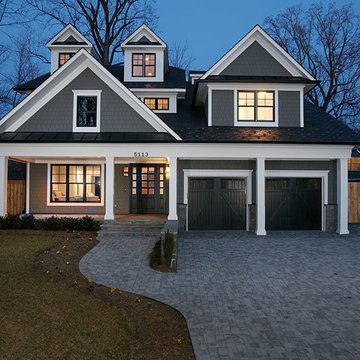
Peter Evans Photography
На фото: большой, трехэтажный, серый дом в стиле кантри с облицовкой из ЦСП и полувальмовой крышей с
На фото: большой, трехэтажный, серый дом в стиле кантри с облицовкой из ЦСП и полувальмовой крышей с
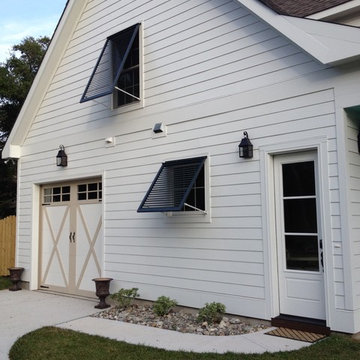
Bahama Shutters enhance the tropical look of your home while offering everyday use and protection. While still allowing a cool coastal breeze, the Bahama Shutter provides shading protection from the sun. The added privacy benefit of Bahama Shutters eliminates the need for interior window blinds or shutters, while still allowing in light and air flow in the closed position.
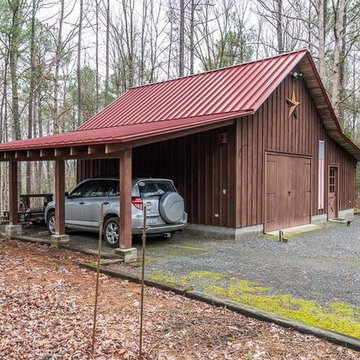
Holly Springs Metal Roof Replacement
Стильный дизайн: двухэтажный, деревянный, коричневый дом среднего размера в стиле кантри с полувальмовой крышей - последний тренд
Стильный дизайн: двухэтажный, деревянный, коричневый дом среднего размера в стиле кантри с полувальмовой крышей - последний тренд
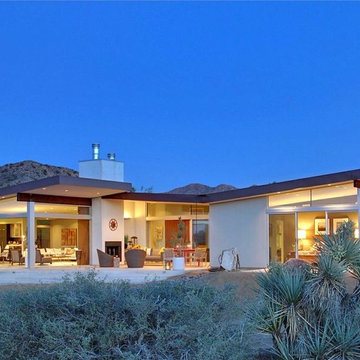
Пример оригинального дизайна: одноэтажный, белый дом среднего размера в стиле ретро с крышей-бабочкой
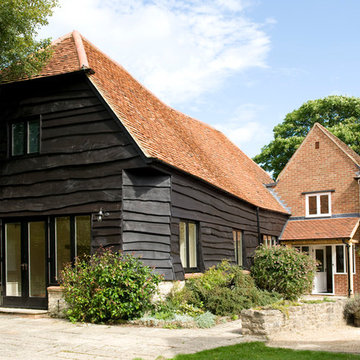
Источник вдохновения для домашнего уюта: большой, трехэтажный дом в стиле кантри с комбинированной облицовкой и полувальмовой крышей
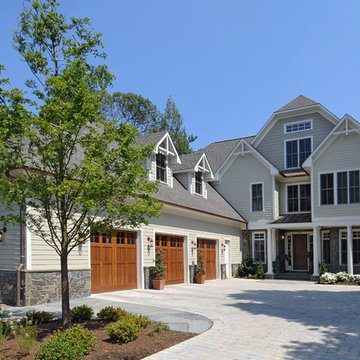
Photographer: Bob Narod
На фото: большой, трехэтажный, бежевый частный загородный дом в стиле неоклассика (современная классика) с комбинированной облицовкой, полувальмовой крышей и крышей из гибкой черепицы
На фото: большой, трехэтажный, бежевый частный загородный дом в стиле неоклассика (современная классика) с комбинированной облицовкой, полувальмовой крышей и крышей из гибкой черепицы
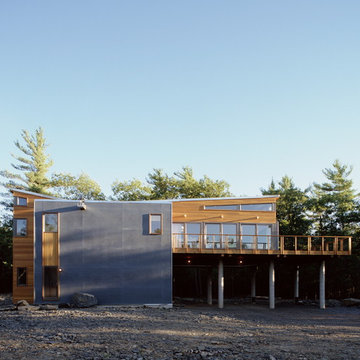
Located on a five-acre rocky outcrop, The Mountain Retreat trades in Manhattan skyscrapers and the scuttle of yellow cabs for sweeping views of the Catskill Mountains and hawks gliding on the thermals below. The client, who loves mountain biking and rock climbing, camped out on the hilltop during the siting of the house to determine the best spot, angle and orientation for his new escape. The resulting home is a retreat carefully crafted into its unique surroundings. The Mountain Retreat provides a unique and efficient 1,800 sf indoor and outdoor living and entertaining experience.
The finished house, sitting partially on concrete stilts, gives way to a striking display. Its angular lines, soaring height, and unique blend of warm cedar siding with cool gray concrete panels and glass are displayed to great advantage in the context of its rough mountaintop setting. The stilts act as supports for the great room above and, below, define the parking spaces for an uncluttered entry and carport. An enclosed staircase runs along the north side of the house. Sheathed inside and out with gray cement board panels, it leads from the ground floor entrance to the main living spaces, which exist in the treetops. Requiring the insertion of pylons, a well, and a septic tank, the rocky terrain of the immediate site had to be blasted. Rather than discarding the remnants, the rocks were scattered around the site. Used for outdoor seating and the entry pathway, the rock cover further emphasizes the relation and integration of the house into the natural backdrop.
The home’s butterfly roof channels rainwater to two custom metal scuppers, from which it cascades off onto thoughtfully placed boulders. The butterfly roof gives the great room and master bedroom a tall, sloped ceiling with light from above, while a suite of ground-room floors fit cozily below. An elevated cedar deck wraps around three sides of the great room, offering a full day of sunshine for deck lounging and for the entire room to be opened to the outdoors with ease.
Architects: Joseph Tanney, Robert Luntz
Project Architect: John Kim
Project Team: Jacob Moore
Manufacturer: Apex Homes, INC.
Engineer: Robert Silman Associates, P.C., Greg Sloditski
Contractor: JH Construction, INC.
Photographer: © Floto & Warner
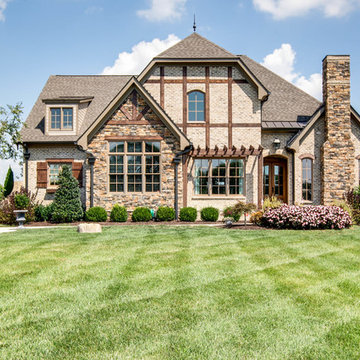
Идея дизайна: трехэтажный, коричневый частный загородный дом в классическом стиле с комбинированной облицовкой, полувальмовой крышей и крышей из гибкой черепицы
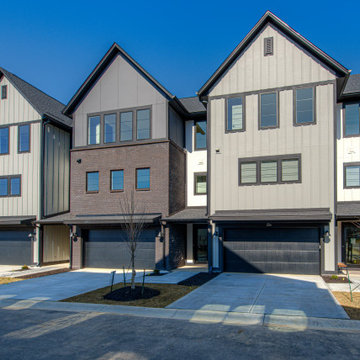
Explore urban luxury living in this new build along the scenic Midland Trace Trail, featuring modern industrial design, high-end finishes, and breathtaking views.
The exterior of this 2,500-square-foot home showcases urban design, boasting sleek shades of gray that define its contemporary allure.
Project completed by Wendy Langston's Everything Home interior design firm, which serves Carmel, Zionsville, Fishers, Westfield, Noblesville, and Indianapolis.
For more about Everything Home, see here: https://everythinghomedesigns.com/
To learn more about this project, see here:
https://everythinghomedesigns.com/portfolio/midland-south-luxury-townhome-westfield/
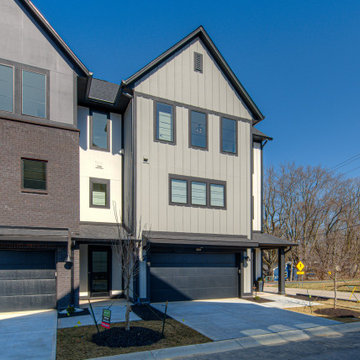
Explore urban luxury living in this new build along the scenic Midland Trace Trail, featuring modern industrial design, high-end finishes, and breathtaking views.
The exterior of this 2,500-square-foot home showcases urban design, boasting sleek shades of gray that define its contemporary allure.
Project completed by Wendy Langston's Everything Home interior design firm, which serves Carmel, Zionsville, Fishers, Westfield, Noblesville, and Indianapolis.
For more about Everything Home, see here: https://everythinghomedesigns.com/
To learn more about this project, see here:
https://everythinghomedesigns.com/portfolio/midland-south-luxury-townhome-westfield/
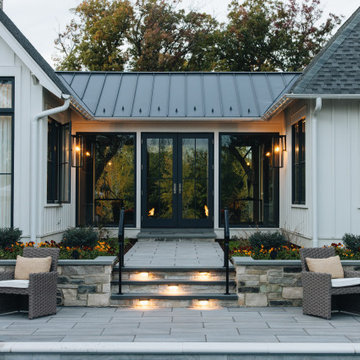
На фото: большой, одноэтажный, белый частный загородный дом в стиле неоклассика (современная классика) с полувальмовой крышей и серой крышей с
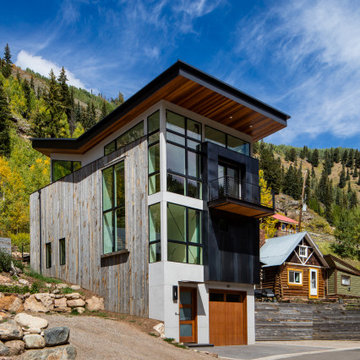
An industrial modern home with large, floor to ceiling windows, shed roofs, steel siding and accents.
На фото: трехэтажный, серый частный загородный дом среднего размера в стиле лофт с комбинированной облицовкой и крышей-бабочкой
На фото: трехэтажный, серый частный загородный дом среднего размера в стиле лофт с комбинированной облицовкой и крышей-бабочкой
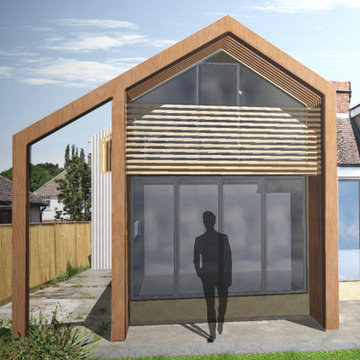
External render of rear extension and loft conversion.
Свежая идея для дизайна: двухэтажный, деревянный, белый дуплекс среднего размера в современном стиле с полувальмовой крышей и черепичной крышей - отличное фото интерьера
Свежая идея для дизайна: двухэтажный, деревянный, белый дуплекс среднего размера в современном стиле с полувальмовой крышей и черепичной крышей - отличное фото интерьера
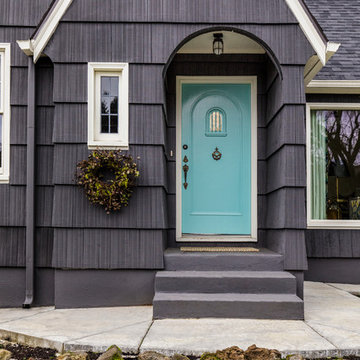
Warm colors and exciting prints give this bohemian style room an extra wow-factor! Our client’s heirloom rug inspired the entire design and our use of warm and cool colors (which were brightened & complemented by the abundance of natural light!). To balance out the vibrant prints, we opted for solid foundation pieces, including the sage green sofa, cream natural fiber bottom rug, and off-white paint color.
Designed by Portland interior design studio Angela Todd Studios, who also serves Cedar Hills, King City, Lake Oswego, Cedar Mill, West Linn, Hood River, Bend, and other surrounding areas.
For more about Angela Todd Studios, click here: https://www.angelatoddstudios.com/
To learn more about this project, click here: https://www.angelatoddstudios.com/portfolio/1932-hoyt-street-tudor/
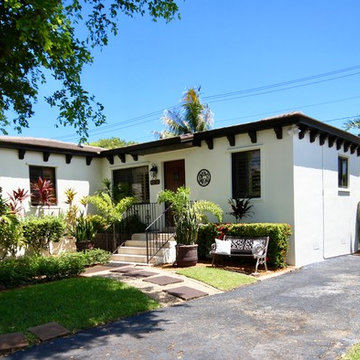
For us, it's what's on the inside AND outside that counts! Full exterior paint job in white, a dark brown wooden door, and plenty of windows to bring in natural light in the space. Outdoor decor is important too! A seating bench is added for those days when a little breath of fresh air is needed.
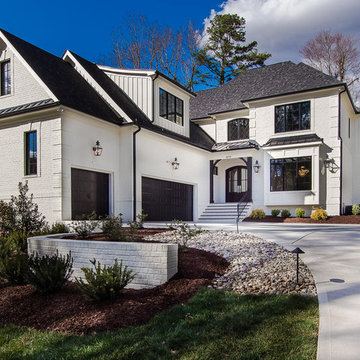
Sherwin Williams Dover White Exterior
Sherwin Williams Tricorn Black garage doors
Ebony stained front door and cedar accents on front
Идея дизайна: двухэтажный, белый частный загородный дом среднего размера в стиле неоклассика (современная классика) с облицовкой из цементной штукатурки, полувальмовой крышей и крышей из смешанных материалов
Идея дизайна: двухэтажный, белый частный загородный дом среднего размера в стиле неоклассика (современная классика) с облицовкой из цементной штукатурки, полувальмовой крышей и крышей из смешанных материалов
Красивые дома с полувальмовой крышей и крышей-бабочкой – 8 468 фото фасадов
8