Дома
Сортировать:
Бюджет
Сортировать:Популярное за сегодня
121 - 140 из 8 468 фото
1 из 3
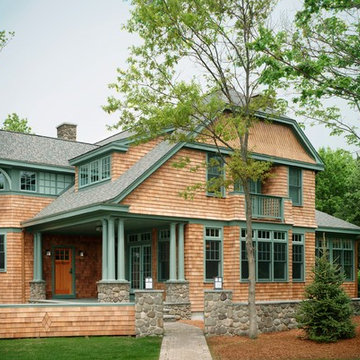
Architect: Mary Brewster, Brewster Thornton Group
Свежая идея для дизайна: деревянный, большой, двухэтажный, коричневый частный загородный дом в стиле кантри с полувальмовой крышей и крышей из гибкой черепицы - отличное фото интерьера
Свежая идея для дизайна: деревянный, большой, двухэтажный, коричневый частный загородный дом в стиле кантри с полувальмовой крышей и крышей из гибкой черепицы - отличное фото интерьера
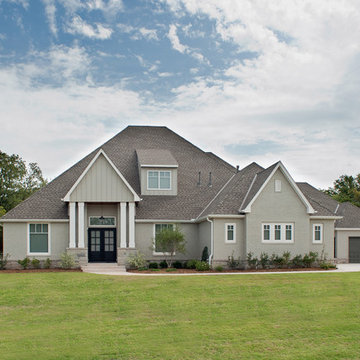
Jim Greene
Пример оригинального дизайна: большой, двухэтажный, кирпичный, зеленый дом в стиле неоклассика (современная классика) с полувальмовой крышей
Пример оригинального дизайна: большой, двухэтажный, кирпичный, зеленый дом в стиле неоклассика (современная классика) с полувальмовой крышей
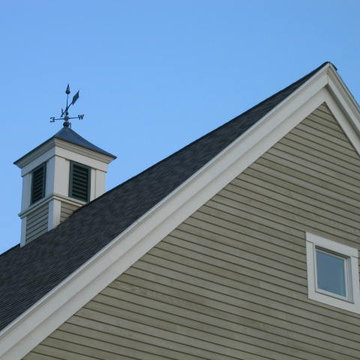
This site built copula contains and hides roof plumbing vent penitrations for this house
Пример оригинального дизайна: большой, двухэтажный, деревянный, серый частный загородный дом в классическом стиле с полувальмовой крышей и крышей из гибкой черепицы
Пример оригинального дизайна: большой, двухэтажный, деревянный, серый частный загородный дом в классическом стиле с полувальмовой крышей и крышей из гибкой черепицы

The house sits at the edge of a small bluff that overlooks the St. Joe River
На фото: одноэтажный, деревянный, коричневый частный загородный дом среднего размера в стиле рустика с полувальмовой крышей, крышей из гибкой черепицы, коричневой крышей и отделкой доской с нащельником с
На фото: одноэтажный, деревянный, коричневый частный загородный дом среднего размера в стиле рустика с полувальмовой крышей, крышей из гибкой черепицы, коричневой крышей и отделкой доской с нащельником с
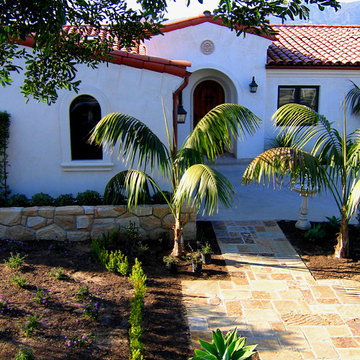
Design Consultant Jeff Doubét is the author of Creating Spanish Style Homes: Before & After – Techniques – Designs – Insights. The 240 page “Design Consultation in a Book” is now available. Please visit SantaBarbaraHomeDesigner.com for more info.
Jeff Doubét specializes in Santa Barbara style home and landscape designs. To learn more info about the variety of custom design services I offer, please visit SantaBarbaraHomeDesigner.com
Jeff Doubét is the Founder of Santa Barbara Home Design - a design studio based in Santa Barbara, California USA.

This 8.3 star energy rated home is a beacon when it comes to paired back, simple and functional elegance. With great attention to detail in the design phase as well as carefully considered selections in materials, openings and layout this home performs like a Ferrari. The in-slab hydronic system that is run off a sizeable PV system assists with minimising temperature fluctuations.
This home is entered into 2023 Design Matters Award as well as a winner of the 2023 HIA Greensmart Awards. Karli Rise is featured in Sanctuary Magazine in 2023.
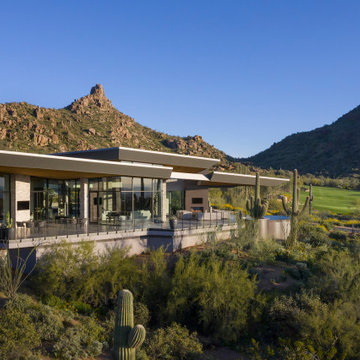
A full expanse of patios integrates with indoor living spaces via pocketing sliding doors. Views remain unobstructed from every corner of the house yet the siting of the house provides the owners with privacy. A negative edge pool seemingly floats beneath the home's wing.
Estancia Club
Builder: Peak Ventures
Interior Design: Ownby Design
Landscape: High Desert Designs
Photography: Jeff Zaruba

Updating a modern classic
These clients adore their home’s location, nestled within a 2-1/2 acre site largely wooded and abutting a creek and nature preserve. They contacted us with the intent of repairing some exterior and interior issues that were causing deterioration, and needed some assistance with the design and selection of new exterior materials which were in need of replacement.
Our new proposed exterior includes new natural wood siding, a stone base, and corrugated metal. New entry doors and new cable rails completed this exterior renovation.
Additionally, we assisted these clients resurrect an existing pool cabana structure and detached 2-car garage which had fallen into disrepair. The garage / cabana building was renovated in the same aesthetic as the main house.
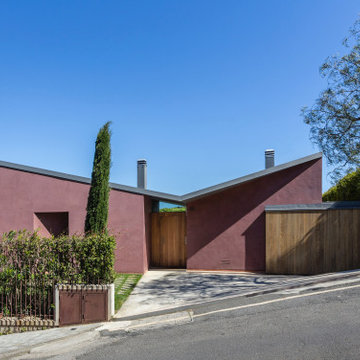
Fachada lateral.
Свежая идея для дизайна: фиолетовый частный загородный дом в современном стиле с крышей-бабочкой и серой крышей - отличное фото интерьера
Свежая идея для дизайна: фиолетовый частный загородный дом в современном стиле с крышей-бабочкой и серой крышей - отличное фото интерьера
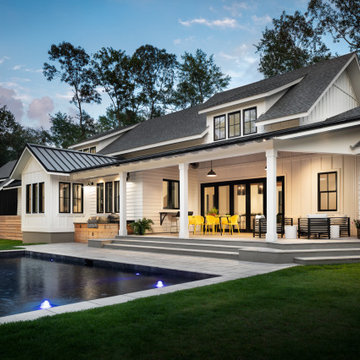
Back of modern luxury farmhouse in Pass Christian Mississippi photographed for Watters Architecture by Birmingham Alabama based architectural and interiors photographer Tommy Daspit.

Jason R. Bernard
Свежая идея для дизайна: деревянный, синий, большой, двухэтажный дом в стиле кантри с полувальмовой крышей - отличное фото интерьера
Свежая идея для дизайна: деревянный, синий, большой, двухэтажный дом в стиле кантри с полувальмовой крышей - отличное фото интерьера
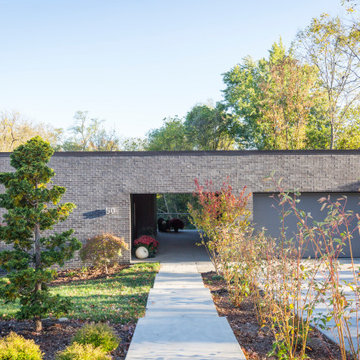
Свежая идея для дизайна: двухэтажный, кирпичный, черный частный загородный дом в стиле модернизм с крышей-бабочкой - отличное фото интерьера
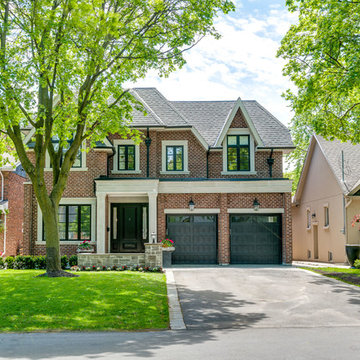
Стильный дизайн: большой, двухэтажный, кирпичный, красный частный загородный дом в классическом стиле с полувальмовой крышей и крышей из гибкой черепицы - последний тренд
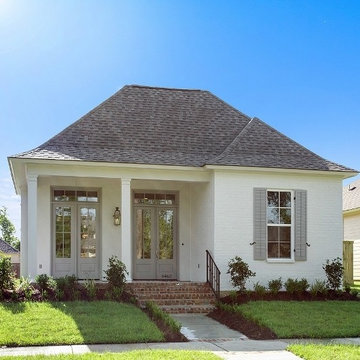
Exterior
Свежая идея для дизайна: одноэтажный, кирпичный, белый дом среднего размера в стиле модернизм с полувальмовой крышей - отличное фото интерьера
Свежая идея для дизайна: одноэтажный, кирпичный, белый дом среднего размера в стиле модернизм с полувальмовой крышей - отличное фото интерьера
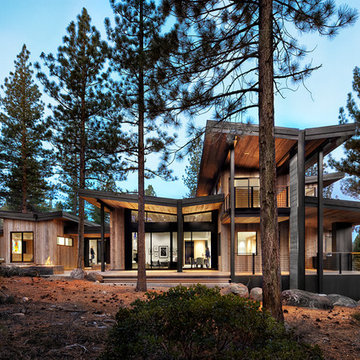
Lisa Petrole
Источник вдохновения для домашнего уюта: двухэтажный, деревянный дом в стиле рустика с крышей-бабочкой
Источник вдохновения для домашнего уюта: двухэтажный, деревянный дом в стиле рустика с крышей-бабочкой
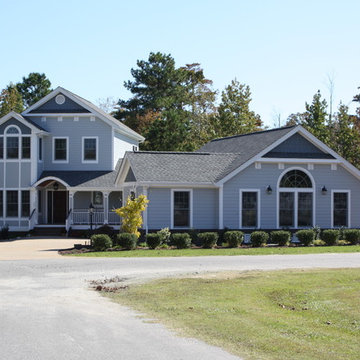
Источник вдохновения для домашнего уюта: двухэтажный, синий частный загородный дом в современном стиле с крышей-бабочкой, комбинированной облицовкой, крышей из гибкой черепицы, серой крышей и отделкой планкеном
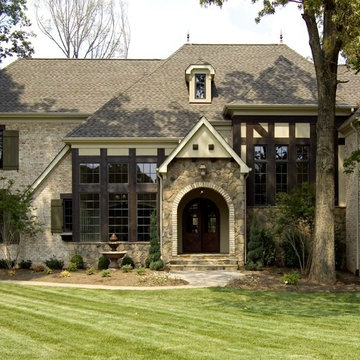
These pictures are of a kitchen remodel, bathroom remodel, fire place remodel, bedroom remodel, and our new construction homes.
Источник вдохновения для домашнего уюта: большой, двухэтажный, серый частный загородный дом в классическом стиле с комбинированной облицовкой, полувальмовой крышей и крышей из гибкой черепицы
Источник вдохновения для домашнего уюта: большой, двухэтажный, серый частный загородный дом в классическом стиле с комбинированной облицовкой, полувальмовой крышей и крышей из гибкой черепицы
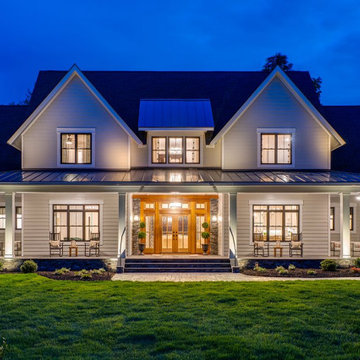
This modern farmhouse plan is all about easy living. The exterior shows off major curb appeal, while the interior sports a contemporary floor plan that is spacious and open.

NAHB
Пример оригинального дизайна: двухэтажный, желтый дом среднего размера в стиле кантри с облицовкой из винила и полувальмовой крышей
Пример оригинального дизайна: двухэтажный, желтый дом среднего размера в стиле кантри с облицовкой из винила и полувальмовой крышей
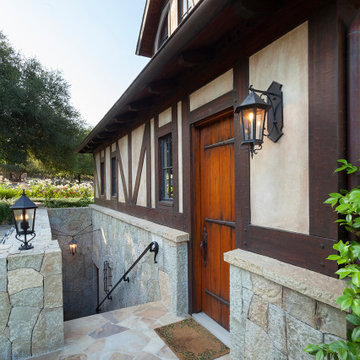
Old World European, Country Cottage. Three separate cottages make up this secluded village over looking a private lake in an old German, English, and French stone villa style. Hand scraped arched trusses, wide width random walnut plank flooring, distressed dark stained raised panel cabinetry, and hand carved moldings make these traditional farmhouse cottage buildings look like they have been here for 100s of years. Newly built of old materials, and old traditional building methods, including arched planked doors, leathered stone counter tops, stone entry, wrought iron straps, and metal beam straps. The Lake House is the first, a Tudor style cottage with a slate roof, 2 bedrooms, view filled living room open to the dining area, all overlooking the lake. The Carriage Home fills in when the kids come home to visit, and holds the garage for the whole idyllic village. This cottage features 2 bedrooms with on suite baths, a large open kitchen, and an warm, comfortable and inviting great room. All overlooking the lake. The third structure is the Wheel House, running a real wonderful old water wheel, and features a private suite upstairs, and a work space downstairs. All homes are slightly different in materials and color, including a few with old terra cotta roofing. Project Location: Ojai, California. Project designed by Maraya Interior Design. From their beautiful resort town of Ojai, they serve clients in Montecito, Hope Ranch, Malibu and Calabasas, across the tri-county area of Santa Barbara, Ventura and Los Angeles, south to Hidden Hills. Patrick Price Photo
7