Красивые дома с полувальмовой крышей и крышей-бабочкой – 8 468 фото фасадов
Сортировать:
Бюджет
Сортировать:Популярное за сегодня
81 - 100 из 8 468 фото
1 из 3

На фото: большой, двухэтажный, разноцветный частный загородный дом в стиле модернизм с комбинированной облицовкой, крышей-бабочкой, металлической крышей и черной крышей с

The Portland Heights home of Neil Kelly Company CFO, Dan Watson (and family), gets a modern redesign led by Neil Kelly Portland Design Consultant Michelle Rolens, who has been with the company for nearly 30 years. The project includes an addition, architectural redesign, new siding, windows, paint, and outdoor living spaces.
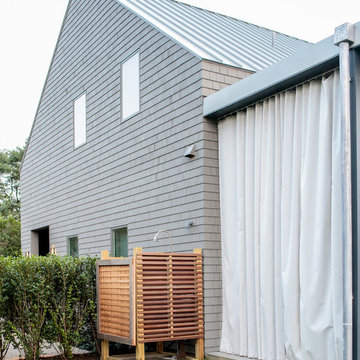
Modern luxury meets warm farmhouse in this Southampton home! Scandinavian inspired furnishings and light fixtures create a clean and tailored look, while the natural materials found in accent walls, casegoods, the staircase, and home decor hone in on a homey feel. An open-concept interior that proves less can be more is how we’d explain this interior. By accentuating the “negative space,” we’ve allowed the carefully chosen furnishings and artwork to steal the show, while the crisp whites and abundance of natural light create a rejuvenated and refreshed interior.
This sprawling 5,000 square foot home includes a salon, ballet room, two media rooms, a conference room, multifunctional study, and, lastly, a guest house (which is a mini version of the main house).
Project Location: Southamptons. Project designed by interior design firm, Betty Wasserman Art & Interiors. From their Chelsea base, they serve clients in Manhattan and throughout New York City, as well as across the tri-state area and in The Hamptons.
For more about Betty Wasserman, click here: https://www.bettywasserman.com/
To learn more about this project, click here: https://www.bettywasserman.com/spaces/southampton-modern-farmhouse/
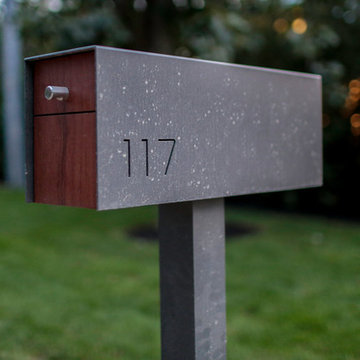
Modern luxury meets warm farmhouse in this Southampton home! Scandinavian inspired furnishings and light fixtures create a clean and tailored look, while the natural materials found in accent walls, casegoods, the staircase, and home decor hone in on a homey feel. An open-concept interior that proves less can be more is how we’d explain this interior. By accentuating the “negative space,” we’ve allowed the carefully chosen furnishings and artwork to steal the show, while the crisp whites and abundance of natural light create a rejuvenated and refreshed interior.
This sprawling 5,000 square foot home includes a salon, ballet room, two media rooms, a conference room, multifunctional study, and, lastly, a guest house (which is a mini version of the main house).
Project Location: Southamptons. Project designed by interior design firm, Betty Wasserman Art & Interiors. From their Chelsea base, they serve clients in Manhattan and throughout New York City, as well as across the tri-state area and in The Hamptons.
For more about Betty Wasserman, click here: https://www.bettywasserman.com/
To learn more about this project, click here: https://www.bettywasserman.com/spaces/southampton-modern-farmhouse/

Источник вдохновения для домашнего уюта: огромный, двухэтажный, кирпичный, белый частный загородный дом в стиле неоклассика (современная классика) с полувальмовой крышей и крышей из гибкой черепицы
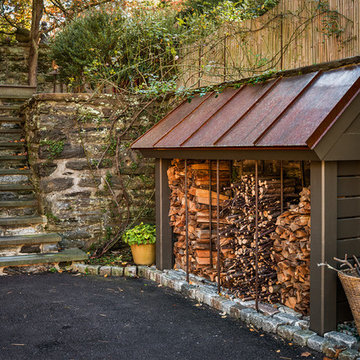
На фото: большой, двухэтажный, зеленый частный загородный дом в стиле кантри с комбинированной облицовкой, полувальмовой крышей и крышей из гибкой черепицы с
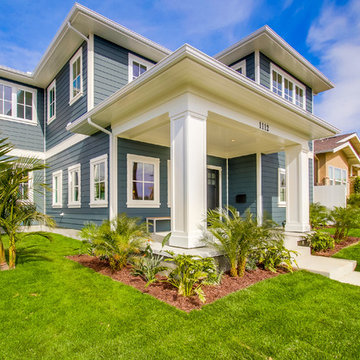
На фото: большой, двухэтажный, синий дом в морском стиле с облицовкой из ЦСП и полувальмовой крышей
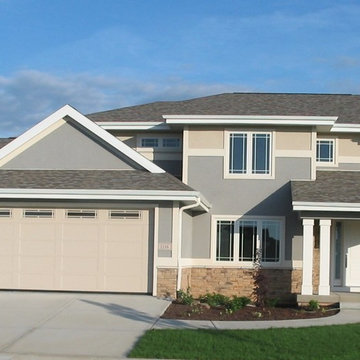
На фото: двухэтажный, серый дом среднего размера в классическом стиле с комбинированной облицовкой и полувальмовой крышей
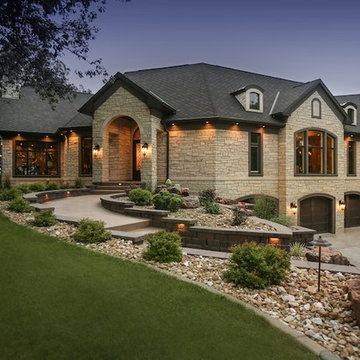
Идея дизайна: большой, двухэтажный, бежевый частный загородный дом в стиле неоклассика (современная классика) с облицовкой из камня и полувальмовой крышей
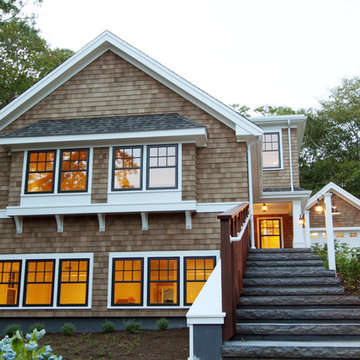
Photo by Scott Chase
Источник вдохновения для домашнего уюта: большой, двухэтажный, деревянный, бежевый дом в стиле кантри с полувальмовой крышей
Источник вдохновения для домашнего уюта: большой, двухэтажный, деревянный, бежевый дом в стиле кантри с полувальмовой крышей
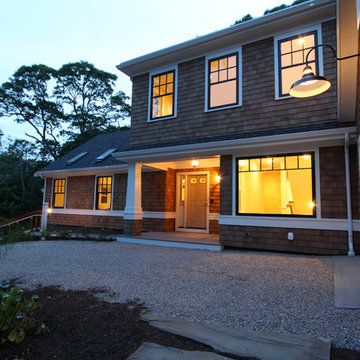
Photo by Scott Chase
На фото: большой, двухэтажный, деревянный, коричневый дом в стиле кантри с полувальмовой крышей с
На фото: большой, двухэтажный, деревянный, коричневый дом в стиле кантри с полувальмовой крышей с
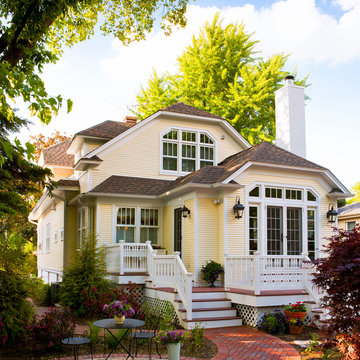
Пример оригинального дизайна: двухэтажный, желтый дом в классическом стиле с полувальмовой крышей
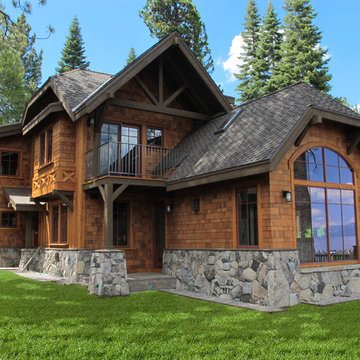
Lake Tahoe waterfront homes by Loverde Builders
Источник вдохновения для домашнего уюта: деревянный, большой, двухэтажный, коричневый дом в стиле рустика с полувальмовой крышей
Источник вдохновения для домашнего уюта: деревянный, большой, двухэтажный, коричневый дом в стиле рустика с полувальмовой крышей
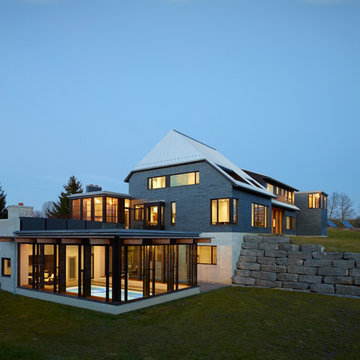
Photography: Shai Gil
На фото: трехэтажный, большой, серый частный загородный дом в современном стиле с комбинированной облицовкой и полувальмовой крышей с
На фото: трехэтажный, большой, серый частный загородный дом в современном стиле с комбинированной облицовкой и полувальмовой крышей с
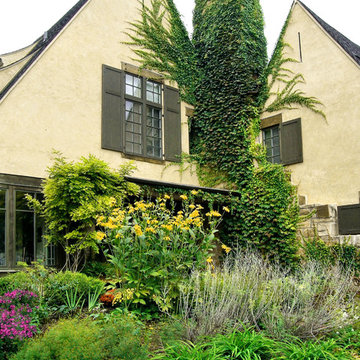
Michael Abraham
Стильный дизайн: большой, двухэтажный, желтый частный загородный дом в классическом стиле с облицовкой из бетона, полувальмовой крышей и крышей из гибкой черепицы - последний тренд
Стильный дизайн: большой, двухэтажный, желтый частный загородный дом в классическом стиле с облицовкой из бетона, полувальмовой крышей и крышей из гибкой черепицы - последний тренд
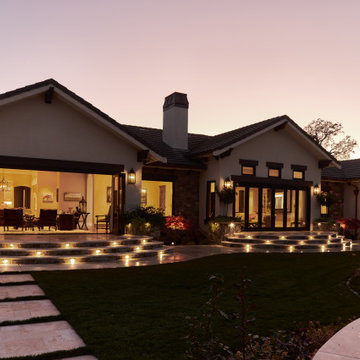
Our Lafayette studio transformed this Mediterranean-style house into a luxurious and inviting retreat, perfect for entertaining friends and family.
The open-concept floor plan seamlessly connects the living and kitchen areas, creating a bright and welcoming space that exudes warmth and comfort. The kitchen boasts top-of-the-line appliances and a gorgeous center island, ideal for preparing meals or gathering with loved ones. We also added a stunning wine cellar showcasing the homeowner's favorite spirits. The bathrooms are designed as unique, stylish, and luxurious retreats for relaxing after a long day. The outdoor area is equally impressive, great for summertime barbecues or enjoying a quiet evening under the stars.
---
Project by Douglah Designs. Their Lafayette-based design-build studio serves San Francisco's East Bay areas, including Orinda, Moraga, Walnut Creek, Danville, Alamo Oaks, Diablo, Dublin, Pleasanton, Berkeley, Oakland, and Piedmont.
For more about Douglah Designs, click here: http://douglahdesigns.com/
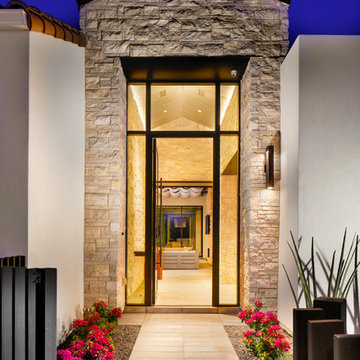
Christopher Mayer
Пример оригинального дизайна: большой, двухэтажный, бежевый частный загородный дом в современном стиле с облицовкой из камня и полувальмовой крышей
Пример оригинального дизайна: большой, двухэтажный, бежевый частный загородный дом в современном стиле с облицовкой из камня и полувальмовой крышей
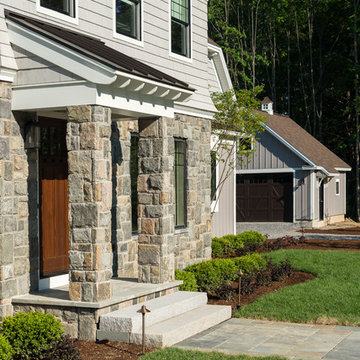
Randall Perry Photography, Leah Margolis Design
Стильный дизайн: двухэтажный, коричневый частный загородный дом среднего размера в стиле кантри с комбинированной облицовкой, полувальмовой крышей и крышей из гибкой черепицы - последний тренд
Стильный дизайн: двухэтажный, коричневый частный загородный дом среднего размера в стиле кантри с комбинированной облицовкой, полувальмовой крышей и крышей из гибкой черепицы - последний тренд
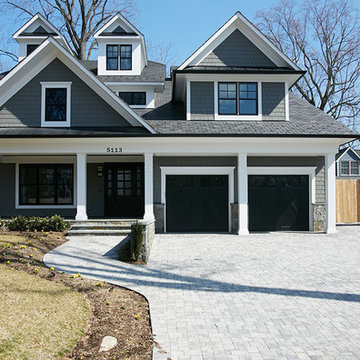
Peter Evans Photography
Свежая идея для дизайна: большой, трехэтажный, серый дом в стиле кантри с облицовкой из ЦСП и полувальмовой крышей - отличное фото интерьера
Свежая идея для дизайна: большой, трехэтажный, серый дом в стиле кантри с облицовкой из ЦСП и полувальмовой крышей - отличное фото интерьера
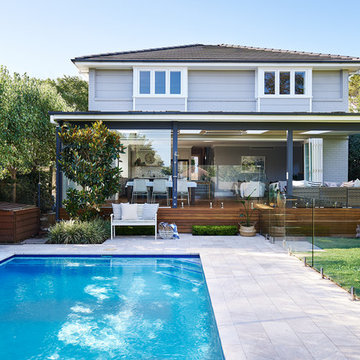
Photos by John Paul Urizar
На фото: двухэтажный, серый, большой, деревянный частный загородный дом в стиле неоклассика (современная классика) с полувальмовой крышей и крышей из гибкой черепицы с
На фото: двухэтажный, серый, большой, деревянный частный загородный дом в стиле неоклассика (современная классика) с полувальмовой крышей и крышей из гибкой черепицы с
Красивые дома с полувальмовой крышей и крышей-бабочкой – 8 468 фото фасадов
5