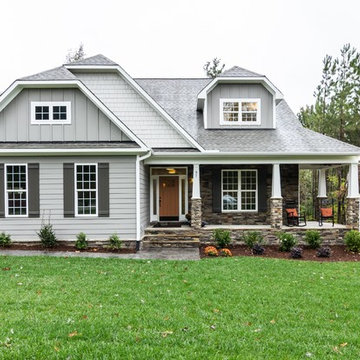Красивые дома с полувальмовой крышей и крышей-бабочкой – 8 477 фото фасадов
Сортировать:
Бюджет
Сортировать:Популярное за сегодня
41 - 60 из 8 477 фото
1 из 3
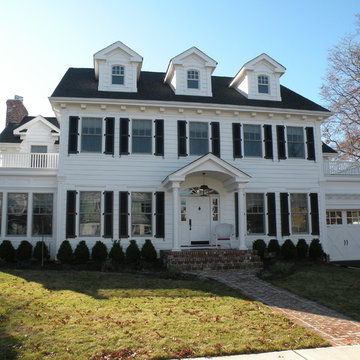
Источник вдохновения для домашнего уюта: большой, трехэтажный, деревянный, белый дом в классическом стиле с полувальмовой крышей
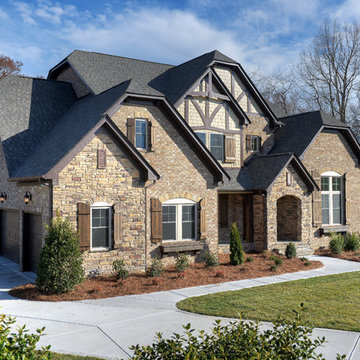
На фото: двухэтажный, кирпичный, коричневый, большой дом в стиле кантри с полувальмовой крышей
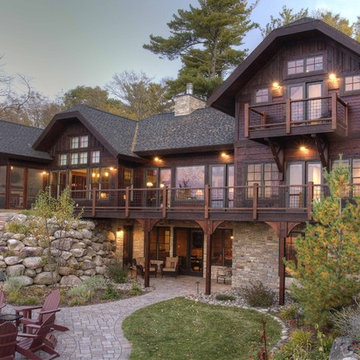
Источник вдохновения для домашнего уюта: большой, трехэтажный, деревянный, коричневый частный загородный дом в стиле рустика с крышей из гибкой черепицы и полувальмовой крышей
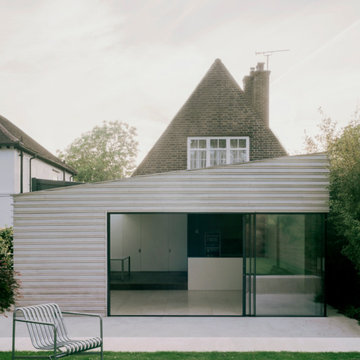
A young family of four, have commissioned FPA to extend their steep roofed cottage in the suburban town of Purley, Croydon.
This project offers the opportunity to revise and refine concepts and principles that FPA had outlined in the design of their house extension project in Surbiton and similarly, here too, the project is split into two separate sub-briefs and organised, once again, around two distinctive new buildings.
The side extension is monolithic, with hollowed-out apertures and finished in dark painted render to harmonise with the somber bricks and accommodates ancillary functions.
The back extension is conceived as a spatial sun and light catcher.
An architectural nacre piece is hung indoors to "catch the light" from nearby sources. A precise study of the sun path has inspired the careful insertion of openings of different types and shapes to direct one's view towards the outside.
The new building is articulated by 'pulling' and 'stretching' its edges to produce a dramatic sculptural interior.
The back extension is clad with three-dimensional textured timber boards to produce heavy shades and augment its sculptural properties, creating a stronger relationship with the mature trees at the end of the back garden.
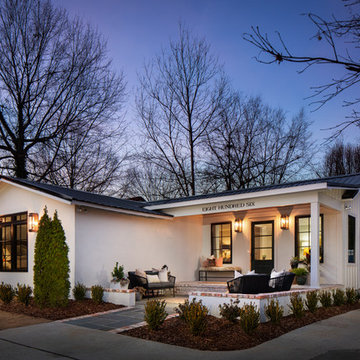
Exterior front of remodeled home in Homewood Alabama. Photographed for Willow Homes and Willow Design Studio by Birmingham Alabama based architectural and interiors photographer Tommy Daspit. See more of his work on his website http://tommydaspit.com
All images are ©2019 Tommy Daspit Photographer and my not be reused without express written permission.
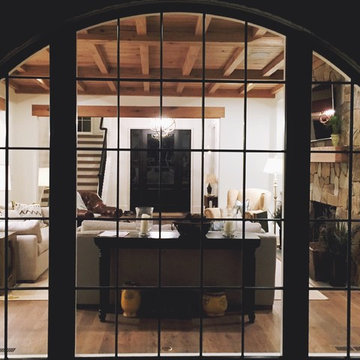
Свежая идея для дизайна: огромный, двухэтажный, кирпичный частный загородный дом в стиле неоклассика (современная классика) с полувальмовой крышей и крышей из гибкой черепицы - отличное фото интерьера
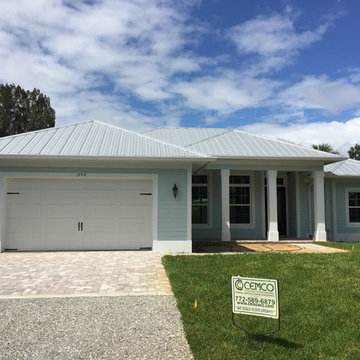
Пример оригинального дизайна: одноэтажный, деревянный, синий частный загородный дом среднего размера в морском стиле с полувальмовой крышей и металлической крышей
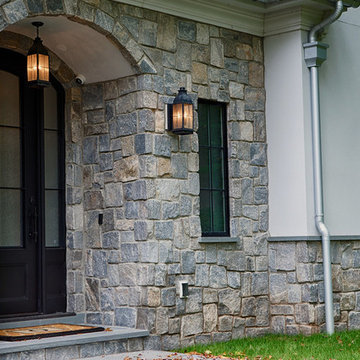
На фото: большой, двухэтажный, бежевый частный загородный дом в классическом стиле с комбинированной облицовкой, полувальмовой крышей и крышей из гибкой черепицы
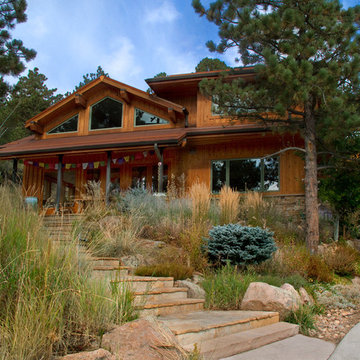
Пример оригинального дизайна: большой, двухэтажный, деревянный, коричневый частный загородный дом в стиле рустика с полувальмовой крышей и металлической крышей
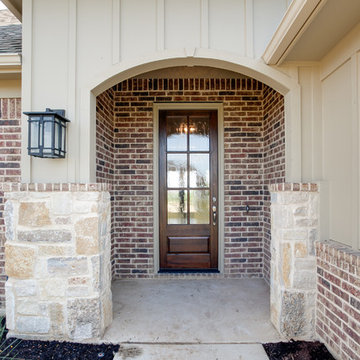
Стильный дизайн: большой, двухэтажный, кирпичный, красный частный загородный дом в стиле кантри с полувальмовой крышей и крышей из гибкой черепицы - последний тренд
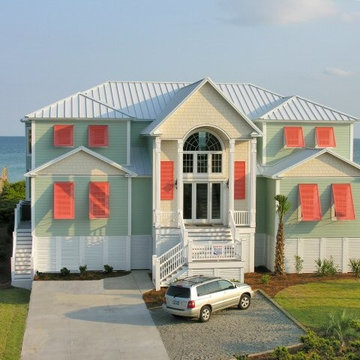
Bahama Shutters enhance the tropical look of your home while offering everyday use and protection. While still allowing a cool coastal breeze, the Bahama Shutter provides shading protection from the sun. The added privacy benefit of Bahama Shutters eliminates the need for interior window blinds or shutters, while still allowing in light and air flow in the closed position.
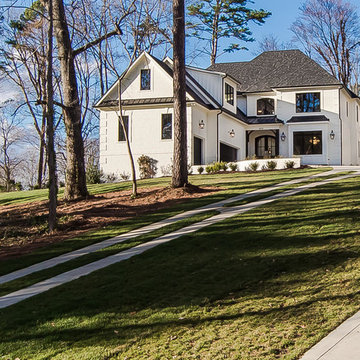
Sherwin Williams Dover White Exterior
Sherwin Williams Tricorn Black garage doors
Ebony stained front door and cedar accents on front
Пример оригинального дизайна: двухэтажный, белый частный загородный дом среднего размера в стиле неоклассика (современная классика) с облицовкой из цементной штукатурки, полувальмовой крышей и черепичной крышей
Пример оригинального дизайна: двухэтажный, белый частный загородный дом среднего размера в стиле неоклассика (современная классика) с облицовкой из цементной штукатурки, полувальмовой крышей и черепичной крышей
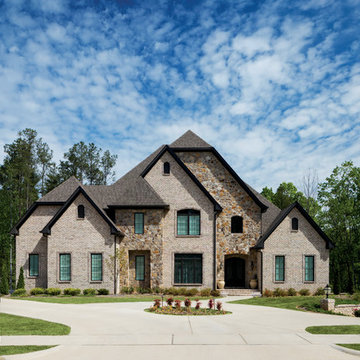
Delightful "Nottingham Tudor" brick home featuring a combination of exterior stone accents.
Источник вдохновения для домашнего уюта: трехэтажный, кирпичный, бежевый дом в классическом стиле с полувальмовой крышей
Источник вдохновения для домашнего уюта: трехэтажный, кирпичный, бежевый дом в классическом стиле с полувальмовой крышей

Пример оригинального дизайна: большой, трехэтажный, серый дом в стиле кантри с облицовкой из ЦСП и полувальмовой крышей
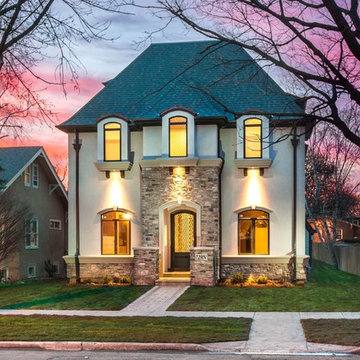
Идея дизайна: бежевый, большой, двухэтажный частный загородный дом в классическом стиле с облицовкой из цементной штукатурки, полувальмовой крышей и крышей из смешанных материалов
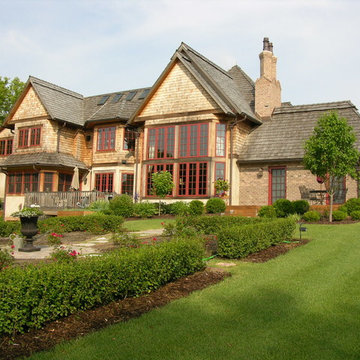
Jerry Boldenow
Идея дизайна: большой, двухэтажный, бежевый дом в классическом стиле с облицовкой из цементной штукатурки и полувальмовой крышей
Идея дизайна: большой, двухэтажный, бежевый дом в классическом стиле с облицовкой из цементной штукатурки и полувальмовой крышей
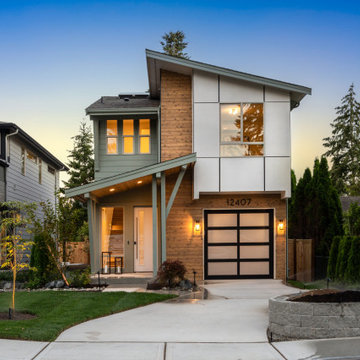
Hilo Lot 1 - Twilight Exterior Photo
Свежая идея для дизайна: маленький, двухэтажный, разноцветный частный загородный дом в современном стиле с крышей-бабочкой и коричневой крышей для на участке и в саду - отличное фото интерьера
Свежая идея для дизайна: маленький, двухэтажный, разноцветный частный загородный дом в современном стиле с крышей-бабочкой и коричневой крышей для на участке и в саду - отличное фото интерьера
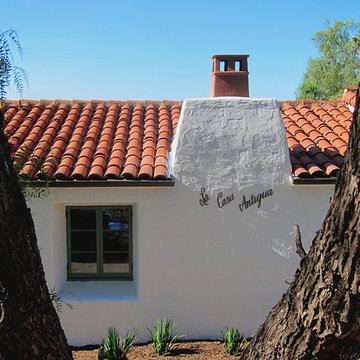
Design Consultant Jeff Doubét is the author of Creating Spanish Style Homes: Before & After – Techniques – Designs – Insights. The 240 page “Design Consultation in a Book” is now available. Please visit SantaBarbaraHomeDesigner.com for more info.
Jeff Doubét specializes in Santa Barbara style home and landscape designs. To learn more info about the variety of custom design services I offer, please visit SantaBarbaraHomeDesigner.com
Jeff Doubét is the Founder of Santa Barbara Home Design - a design studio based in Santa Barbara, California USA.

Updating a modern classic
These clients adore their home’s location, nestled within a 2-1/2 acre site largely wooded and abutting a creek and nature preserve. They contacted us with the intent of repairing some exterior and interior issues that were causing deterioration, and needed some assistance with the design and selection of new exterior materials which were in need of replacement.
Our new proposed exterior includes new natural wood siding, a stone base, and corrugated metal. New entry doors and new cable rails completed this exterior renovation.
Additionally, we assisted these clients resurrect an existing pool cabana structure and detached 2-car garage which had fallen into disrepair. The garage / cabana building was renovated in the same aesthetic as the main house.
Красивые дома с полувальмовой крышей и крышей-бабочкой – 8 477 фото фасадов
3
