Дома
Сортировать:
Бюджет
Сортировать:Популярное за сегодня
41 - 60 из 191 фото
1 из 3
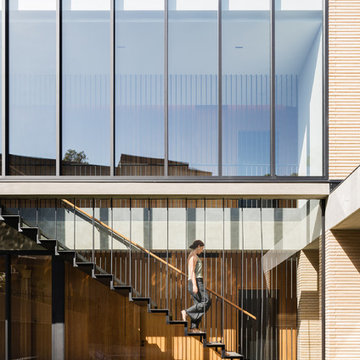
A floating stair descends from the upper level.
The Balmoral House is located within the lower north-shore suburb of Balmoral. The site presents many difficulties being wedged shaped, on the low side of the street, hemmed in by two substantial existing houses and with just half the land area of its neighbours. Where previously the site would have enjoyed the benefits of a sunny rear yard beyond the rear building alignment, this is no longer the case with the yard having been sold-off to the neighbours.
Our design process has been about finding amenity where on first appearance there appears to be little.
The design stems from the first key observation, that the view to Middle Harbour is better from the lower ground level due to the height of the canopy of a nearby angophora that impedes views from the first floor level. Placing the living areas on the lower ground level allowed us to exploit setback controls to build closer to the rear boundary where oblique views to the key local features of Balmoral Beach and Rocky Point Island are best.
This strategy also provided the opportunity to extend these spaces into gardens and terraces to the limits of the site, maximising the sense of space of the 'living domain'. Every part of the site is utilised to create an array of connected interior and exterior spaces
The planning then became about ordering these living volumes and garden spaces to maximise access to view and sunlight and to structure these to accommodate an array of social situations for our Client’s young family. At first floor level, the garage and bedrooms are composed in a linear block perpendicular to the street along the south-western to enable glimpses of district views from the street as a gesture to the public realm. Critical to the success of the house is the journey from the street down to the living areas and vice versa. A series of stairways break up the journey while the main glazed central stair is the centrepiece to the house as a light-filled piece of sculpture that hangs above a reflecting pond with pool beyond.
The architecture works as a series of stacked interconnected volumes that carefully manoeuvre down the site, wrapping around to establish a secluded light-filled courtyard and terrace area on the north-eastern side. The expression is 'minimalist modern' to avoid visually complicating an already dense set of circumstances. Warm natural materials including off-form concrete, neutral bricks and blackbutt timber imbue the house with a calm quality whilst floor to ceiling glazing and large pivot and stacking doors create light-filled interiors, bringing the garden inside.
In the end the design reverses the obvious strategy of an elevated living space with balcony facing the view. Rather, the outcome is a grounded compact family home sculpted around daylight, views to Balmoral and intertwined living and garden spaces that satisfy the social needs of a growing young family.
Photo Credit: Katherine Lu
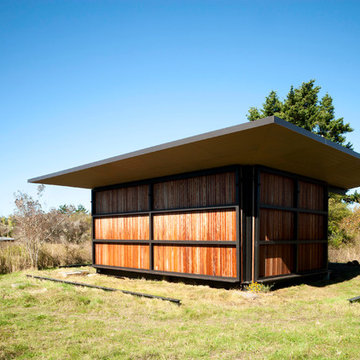
Photos by Tim Bies Photography
Wood deck panels flip up to enclose the Writers Cabin when not in use or secured for the night. Simple open plan with small kitchen, bathroom and murphy bed. Roof collects rainwater.
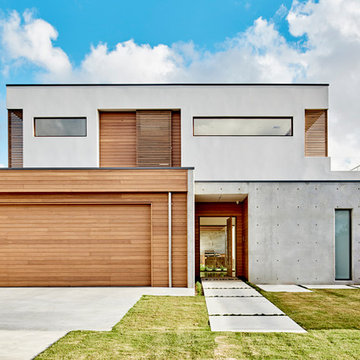
Стильный дизайн: двухэтажный дом в стиле модернизм с плоской крышей - последний тренд
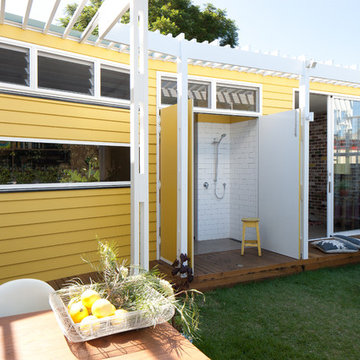
Douglas Frost
Идея дизайна: маленький, одноэтажный, желтый дом в стиле фьюжн с облицовкой из ЦСП и плоской крышей для на участке и в саду
Идея дизайна: маленький, одноэтажный, желтый дом в стиле фьюжн с облицовкой из ЦСП и плоской крышей для на участке и в саду
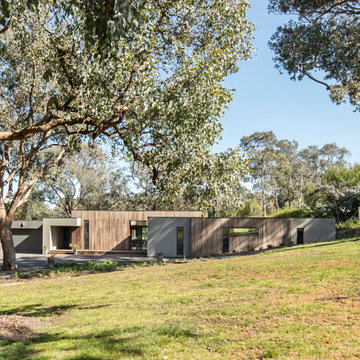
Стильный дизайн: большой, одноэтажный, деревянный частный загородный дом в современном стиле с плоской крышей и металлической крышей - последний тренд
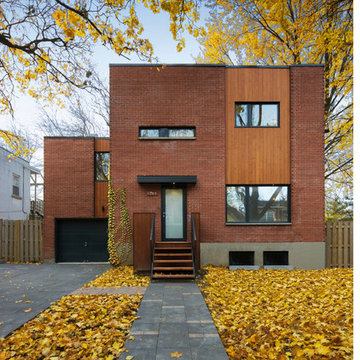
Marc Cramer
Пример оригинального дизайна: красный дом в современном стиле с разными уровнями, комбинированной облицовкой и плоской крышей
Пример оригинального дизайна: красный дом в современном стиле с разными уровнями, комбинированной облицовкой и плоской крышей
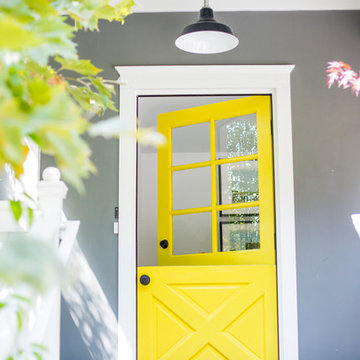
Pierce Larick
Пример оригинального дизайна: двухэтажный, деревянный, серый дом в стиле кантри с плоской крышей
Пример оригинального дизайна: двухэтажный, деревянный, серый дом в стиле кантри с плоской крышей

True Spanish style courtyard with an iron gate. Copper Downspouts, Vigas, and Wooden Lintels add the Southwest flair to this home built by Keystone Custom Builders, Inc. Photo by Alyssa Falk
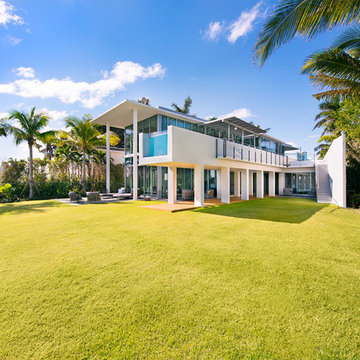
Construction of new contemporary custom home with Ipe decking and door cladding, dual car lift, vertical bi-fold garage door, smooth stucco exterior, elevated cantilevered swimming pool with mosaic tile finish, glass wall to view the bay and viewing window to ground floor, custom circular skylights, ceiling mounted flip-down, hidden TVs, custom stainless steel, cable suspended main stair.
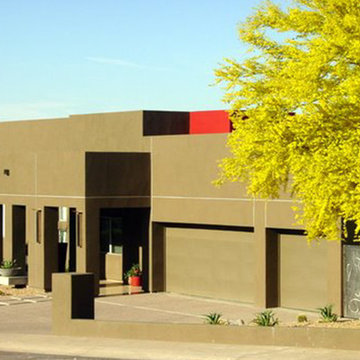
This 1970's desert ranch house was expanded and completely overhauled into a clean, contemporary style. Kelp-patterned stainless steel and copper were featured in the custom light fixtures and gate.
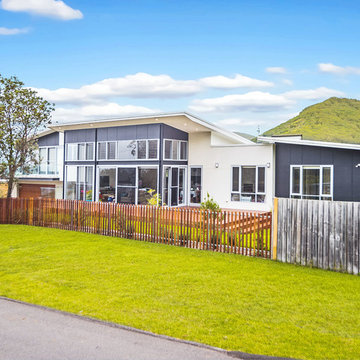
Источник вдохновения для домашнего уюта: серый частный загородный дом в современном стиле с разными уровнями, облицовкой из ЦСП, плоской крышей и металлической крышей
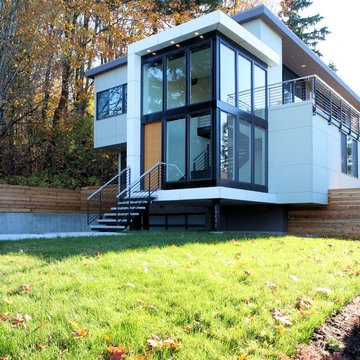
Pietro Potestà
На фото: двухэтажный, белый частный загородный дом среднего размера в стиле модернизм с комбинированной облицовкой и плоской крышей
На фото: двухэтажный, белый частный загородный дом среднего размера в стиле модернизм с комбинированной облицовкой и плоской крышей
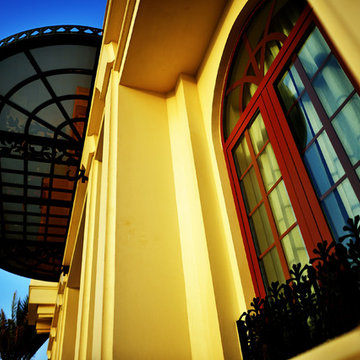
Detail of Bayt Jullanar Ironwork and windows on Jumeirah Beach Road promenade, Dubai.
Пример оригинального дизайна: бежевый, трехэтажный частный загородный дом среднего размера в классическом стиле с облицовкой из цементной штукатурки, плоской крышей и зеленой крышей
Пример оригинального дизайна: бежевый, трехэтажный частный загородный дом среднего размера в классическом стиле с облицовкой из цементной штукатурки, плоской крышей и зеленой крышей
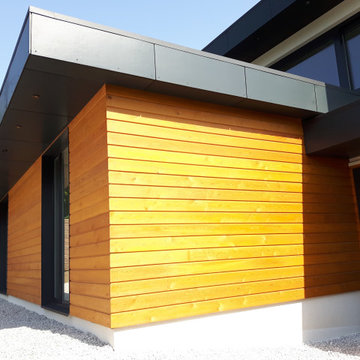
Стильный дизайн: двухэтажный, разноцветный частный загородный дом в современном стиле с комбинированной облицовкой, плоской крышей, крышей из смешанных материалов, серой крышей и отделкой доской с нащельником - последний тренд
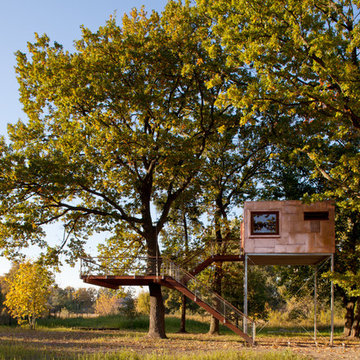
Alle sichtbaren Holzbauteile sind aus massiver heimischer Eiche gefertigt. Die Geländer und andere von uns eingesetzte Metallelemente sind ausschließlich aus Edelstahl gefertigt.
Die Baumhausterrasse gliedert sich in zwei Ebenen. Die untere Terrassenebene misst eine Länge von 7,50 m auf 4,00 m Höhe. Auf der oberen Ebene in 5,00 m Höhe ist man geschützt von dem Dachüberstand des Baumhauskörpers.
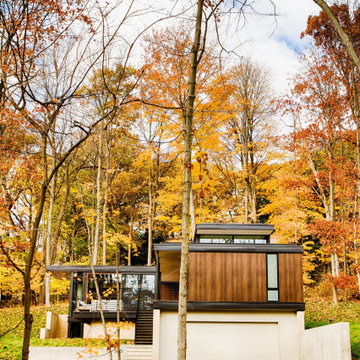
The client’s request was quite common - a typical 2800 sf builder home with 3 bedrooms, 2 baths, living space, and den. However, their desire was for this to be “anything but common.” The result is an innovative update on the production home for the modern era, and serves as a direct counterpoint to the neighborhood and its more conventional suburban housing stock, which focus views to the backyard and seeks to nullify the unique qualities and challenges of topography and the natural environment.
The Terraced House cautiously steps down the site’s steep topography, resulting in a more nuanced approach to site development than cutting and filling that is so common in the builder homes of the area. The compact house opens up in very focused views that capture the natural wooded setting, while masking the sounds and views of the directly adjacent roadway. The main living spaces face this major roadway, effectively flipping the typical orientation of a suburban home, and the main entrance pulls visitors up to the second floor and halfway through the site, providing a sense of procession and privacy absent in the typical suburban home.
Clad in a custom rain screen that reflects the wood of the surrounding landscape - while providing a glimpse into the interior tones that are used. The stepping “wood boxes” rest on a series of concrete walls that organize the site, retain the earth, and - in conjunction with the wood veneer panels - provide a subtle organic texture to the composition.
The interior spaces wrap around an interior knuckle that houses public zones and vertical circulation - allowing more private spaces to exist at the edges of the building. The windows get larger and more frequent as they ascend the building, culminating in the upstairs bedrooms that occupy the site like a tree house - giving views in all directions.
The Terraced House imports urban qualities to the suburban neighborhood and seeks to elevate the typical approach to production home construction, while being more in tune with modern family living patterns.
Overview:
Elm Grove
Size:
2,800 sf,
3 bedrooms, 2 bathrooms
Completion Date:
September 2014
Services:
Architecture, Landscape Architecture
Interior Consultants: Amy Carman Design
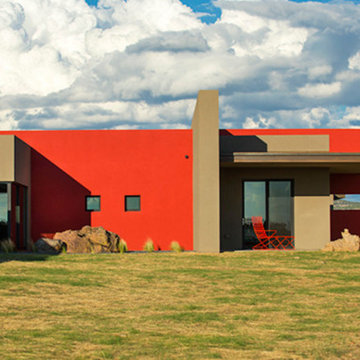
Пример оригинального дизайна: большой, одноэтажный, красный дом в современном стиле с облицовкой из цементной штукатурки и плоской крышей
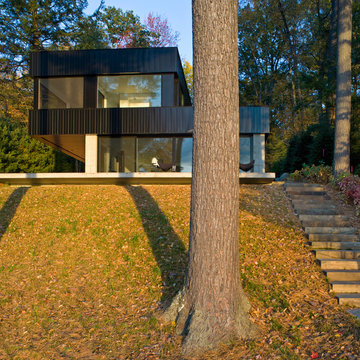
Стильный дизайн: большой, двухэтажный, черный частный загородный дом в современном стиле с облицовкой из металла, плоской крышей и металлической крышей - последний тренд
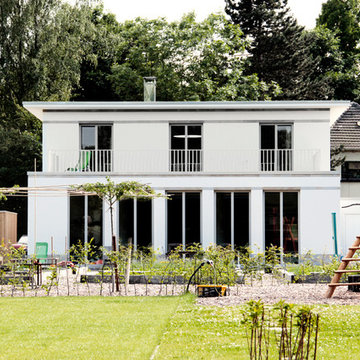
ARCHITEKTEN BRÜNING REIN
Пример оригинального дизайна: двухэтажный, белый дом среднего размера в стиле неоклассика (современная классика) с плоской крышей
Пример оригинального дизайна: двухэтажный, белый дом среднего размера в стиле неоклассика (современная классика) с плоской крышей
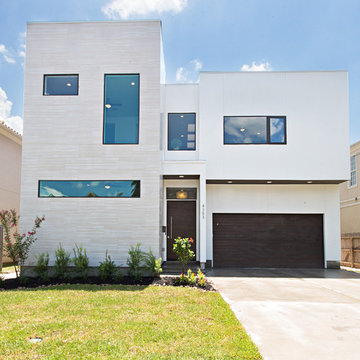
Built by Capital Builders
Design by Contour Interior Design
Свежая идея для дизайна: белый дом в стиле модернизм с разными уровнями, комбинированной облицовкой и плоской крышей - отличное фото интерьера
Свежая идея для дизайна: белый дом в стиле модернизм с разными уровнями, комбинированной облицовкой и плоской крышей - отличное фото интерьера
3