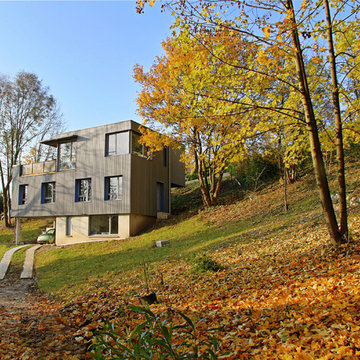Красивые дома с плоской крышей – 190 желтые фото фасадов
Сортировать:
Бюджет
Сортировать:Популярное за сегодня
41 - 60 из 190 фото
1 из 3

Архитекторы: Дмитрий Глушков, Фёдор Селенин; Фото: Антон Лихтарович
Стильный дизайн: большой, двухэтажный, бежевый частный загородный дом в стиле фьюжн с комбинированной облицовкой, плоской крышей, крышей из гибкой черепицы, коричневой крышей и отделкой доской с нащельником - последний тренд
Стильный дизайн: большой, двухэтажный, бежевый частный загородный дом в стиле фьюжн с комбинированной облицовкой, плоской крышей, крышей из гибкой черепицы, коричневой крышей и отделкой доской с нащельником - последний тренд
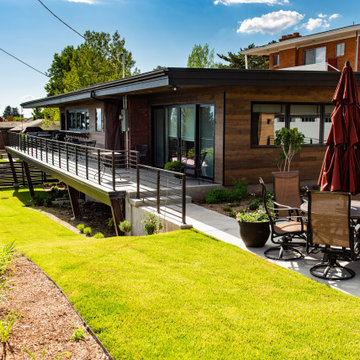
Источник вдохновения для домашнего уюта: двухэтажный, деревянный частный загородный дом в стиле ретро с плоской крышей
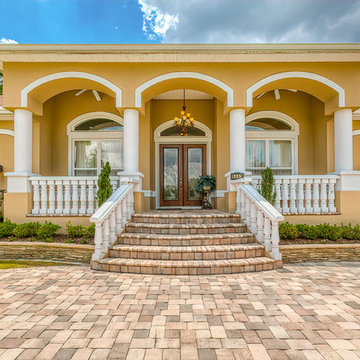
Свежая идея для дизайна: одноэтажный, желтый частный загородный дом в средиземноморском стиле с плоской крышей - отличное фото интерьера
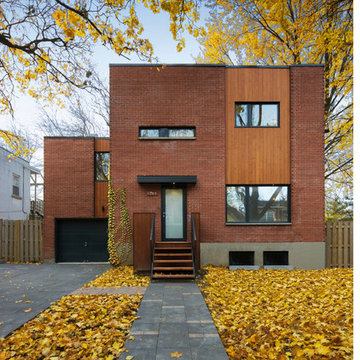
Marc Cramer
Пример оригинального дизайна: красный дом в современном стиле с разными уровнями, комбинированной облицовкой и плоской крышей
Пример оригинального дизайна: красный дом в современном стиле с разными уровнями, комбинированной облицовкой и плоской крышей
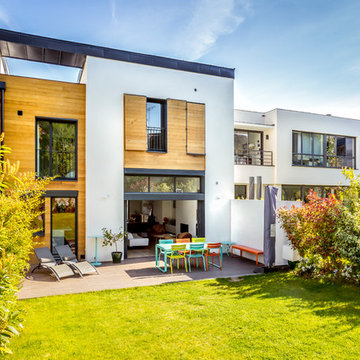
Thibault Pousset
Свежая идея для дизайна: двухэтажный, разноцветный частный загородный дом в современном стиле с комбинированной облицовкой и плоской крышей - отличное фото интерьера
Свежая идея для дизайна: двухэтажный, разноцветный частный загородный дом в современном стиле с комбинированной облицовкой и плоской крышей - отличное фото интерьера
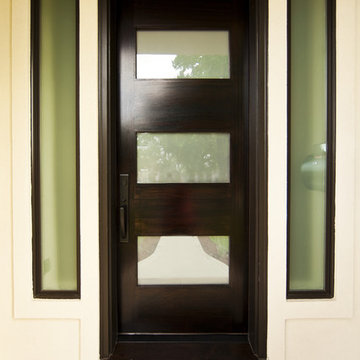
На фото: двухэтажный, бежевый дом в современном стиле с облицовкой из бетона и плоской крышей
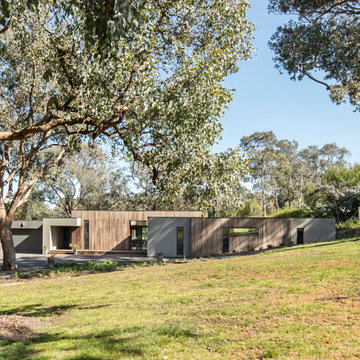
Стильный дизайн: большой, одноэтажный, деревянный частный загородный дом в современном стиле с плоской крышей и металлической крышей - последний тренд
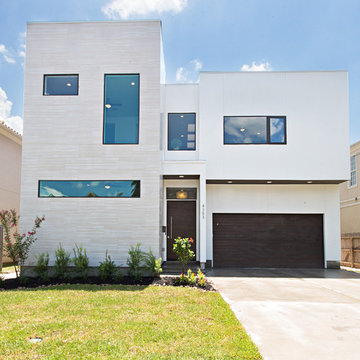
Built by Capital Builders
Design by Contour Interior Design
Свежая идея для дизайна: белый дом в стиле модернизм с разными уровнями, комбинированной облицовкой и плоской крышей - отличное фото интерьера
Свежая идея для дизайна: белый дом в стиле модернизм с разными уровнями, комбинированной облицовкой и плоской крышей - отличное фото интерьера
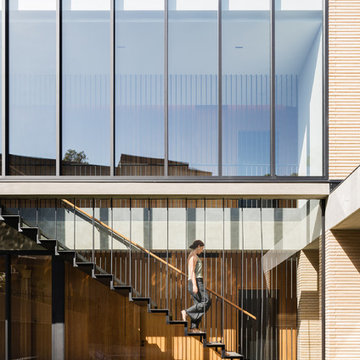
A floating stair descends from the upper level.
The Balmoral House is located within the lower north-shore suburb of Balmoral. The site presents many difficulties being wedged shaped, on the low side of the street, hemmed in by two substantial existing houses and with just half the land area of its neighbours. Where previously the site would have enjoyed the benefits of a sunny rear yard beyond the rear building alignment, this is no longer the case with the yard having been sold-off to the neighbours.
Our design process has been about finding amenity where on first appearance there appears to be little.
The design stems from the first key observation, that the view to Middle Harbour is better from the lower ground level due to the height of the canopy of a nearby angophora that impedes views from the first floor level. Placing the living areas on the lower ground level allowed us to exploit setback controls to build closer to the rear boundary where oblique views to the key local features of Balmoral Beach and Rocky Point Island are best.
This strategy also provided the opportunity to extend these spaces into gardens and terraces to the limits of the site, maximising the sense of space of the 'living domain'. Every part of the site is utilised to create an array of connected interior and exterior spaces
The planning then became about ordering these living volumes and garden spaces to maximise access to view and sunlight and to structure these to accommodate an array of social situations for our Client’s young family. At first floor level, the garage and bedrooms are composed in a linear block perpendicular to the street along the south-western to enable glimpses of district views from the street as a gesture to the public realm. Critical to the success of the house is the journey from the street down to the living areas and vice versa. A series of stairways break up the journey while the main glazed central stair is the centrepiece to the house as a light-filled piece of sculpture that hangs above a reflecting pond with pool beyond.
The architecture works as a series of stacked interconnected volumes that carefully manoeuvre down the site, wrapping around to establish a secluded light-filled courtyard and terrace area on the north-eastern side. The expression is 'minimalist modern' to avoid visually complicating an already dense set of circumstances. Warm natural materials including off-form concrete, neutral bricks and blackbutt timber imbue the house with a calm quality whilst floor to ceiling glazing and large pivot and stacking doors create light-filled interiors, bringing the garden inside.
In the end the design reverses the obvious strategy of an elevated living space with balcony facing the view. Rather, the outcome is a grounded compact family home sculpted around daylight, views to Balmoral and intertwined living and garden spaces that satisfy the social needs of a growing young family.
Photo Credit: Katherine Lu
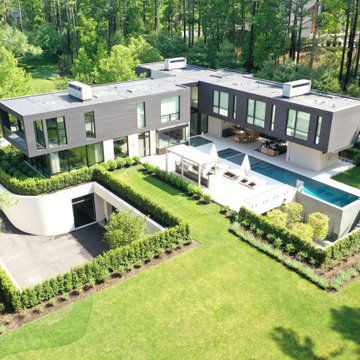
Источник вдохновения для домашнего уюта: большой, двухэтажный, черный частный загородный дом в стиле модернизм с комбинированной облицовкой и плоской крышей
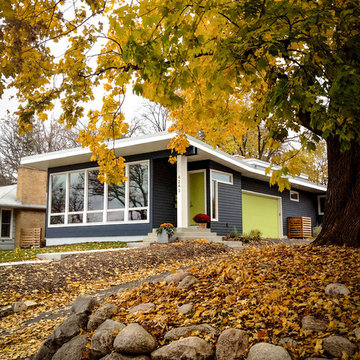
Modern House Productions
Идея дизайна: одноэтажный, серый дом среднего размера в современном стиле с облицовкой из ЦСП и плоской крышей
Идея дизайна: одноэтажный, серый дом среднего размера в современном стиле с облицовкой из ЦСП и плоской крышей
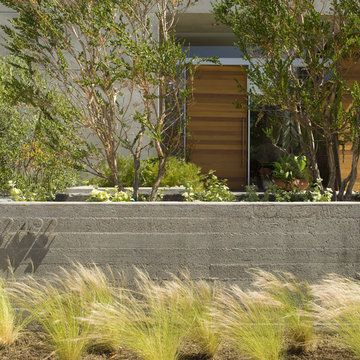
Photography by J Savage Gibson
Стильный дизайн: двухэтажный, серый частный загородный дом среднего размера в стиле модернизм с облицовкой из цементной штукатурки и плоской крышей - последний тренд
Стильный дизайн: двухэтажный, серый частный загородный дом среднего размера в стиле модернизм с облицовкой из цементной штукатурки и плоской крышей - последний тренд
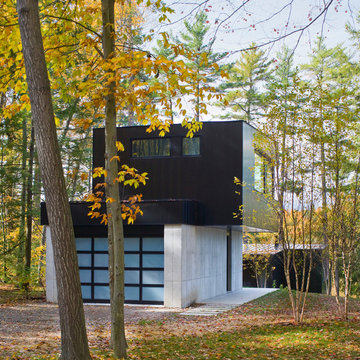
На фото: большой, двухэтажный, черный частный загородный дом в современном стиле с облицовкой из металла, плоской крышей и металлической крышей
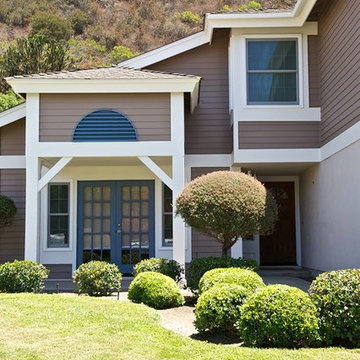
This Rancho Penasquitos home was renovated with a fresh coat of paint, what a huge difference fresh paint can be! Classic Home Improvements not only completed the exterior of this home but also remodeled 3 bathrooms and kitchen. Photos by John Gerson. www.choosechi.com
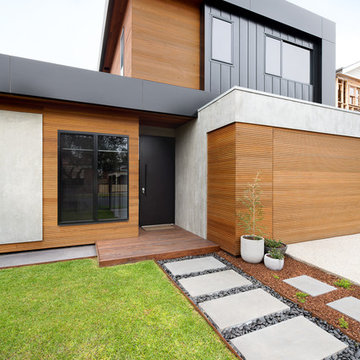
Scott Wright Limelight Studios
Свежая идея для дизайна: большой, двухэтажный, серый частный загородный дом в современном стиле с облицовкой из металла, плоской крышей и металлической крышей - отличное фото интерьера
Свежая идея для дизайна: большой, двухэтажный, серый частный загородный дом в современном стиле с облицовкой из металла, плоской крышей и металлической крышей - отличное фото интерьера
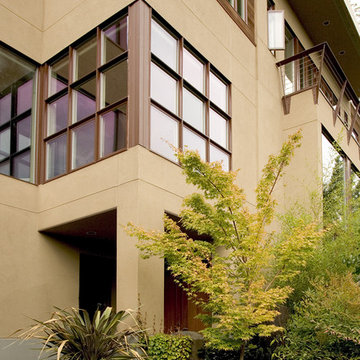
The extremely steep site dictated a vertical composition for this new home.
На фото: большой, трехэтажный, коричневый дом в современном стиле с комбинированной облицовкой и плоской крышей с
На фото: большой, трехэтажный, коричневый дом в современном стиле с комбинированной облицовкой и плоской крышей с
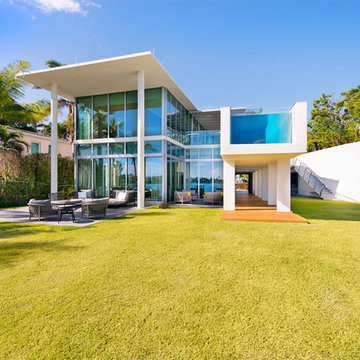
Construction of new contemporary custom home with Ipe decking and door cladding, dual car lift, vertical bi-fold garage door, smooth stucco exterior, elevated cantilevered swimming pool with mosaic tile finish, glass wall to view the bay and viewing window to ground floor, custom circular skylights, ceiling mounted flip-down, hidden TVs, custom stainless steel, cable suspended main stair.
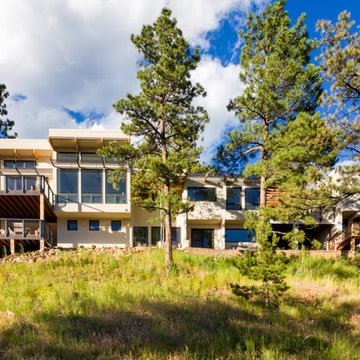
http://studioqphoto.com
Свежая идея для дизайна: трехэтажный, бежевый дом в стиле модернизм с облицовкой из цементной штукатурки и плоской крышей - отличное фото интерьера
Свежая идея для дизайна: трехэтажный, бежевый дом в стиле модернизм с облицовкой из цементной штукатурки и плоской крышей - отличное фото интерьера
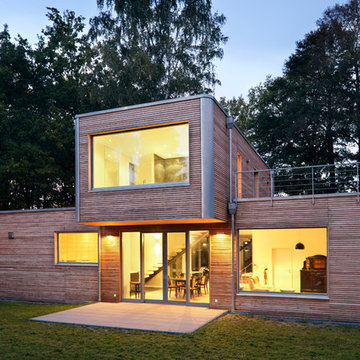
Свежая идея для дизайна: двухэтажный, деревянный, коричневый частный загородный дом среднего размера в современном стиле с плоской крышей - отличное фото интерьера
Красивые дома с плоской крышей – 190 желтые фото фасадов
3
