Красивые дома с плоской крышей и зеленой крышей – 2 011 фото фасадов
Сортировать:
Бюджет
Сортировать:Популярное за сегодня
161 - 180 из 2 011 фото
1 из 3
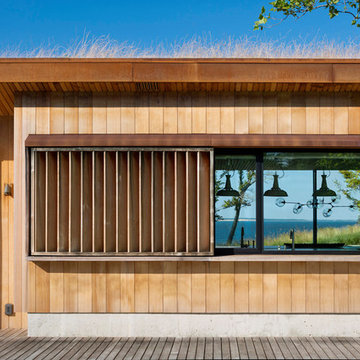
Photography Michael Moran
На фото: деревянный частный загородный дом в стиле модернизм с плоской крышей и зеленой крышей
На фото: деревянный частный загородный дом в стиле модернизм с плоской крышей и зеленой крышей
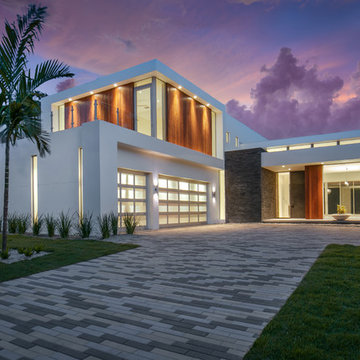
This Bauhaus masterpiece is all about curb apeal. The lighting illuminates the fine craftsmanship in design and execution. The vertical ipe siding provides an inviting warmth to an otherwise heavy and rigid facade. While the slate ledgestone wall at the front entry flows right through into the interior through a 10' custom steel entry door that runs floor to ceiling. The concrete slab at the entry floats above the beach pebbles, creating a lightness to the right side of the home, while the lift side is firmly grounded, almost feeling heavy.
Photography: Ryan Gamma Photography
Builder: Nautilus Homes
Architect: DSDG Architects
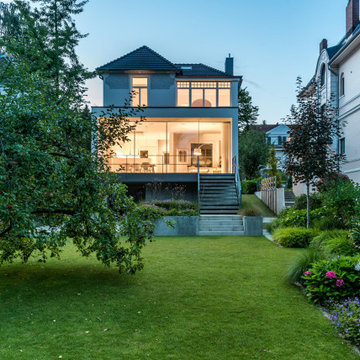
Стильный дизайн: двухэтажный, белый частный загородный дом среднего размера в современном стиле с облицовкой из цементной штукатурки, плоской крышей и зеленой крышей - последний тренд
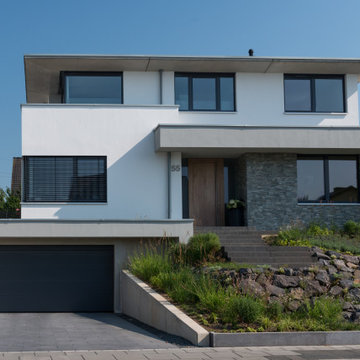
Идея дизайна: большой, двухэтажный, белый частный загородный дом в современном стиле с облицовкой из цементной штукатурки, плоской крышей и зеленой крышей
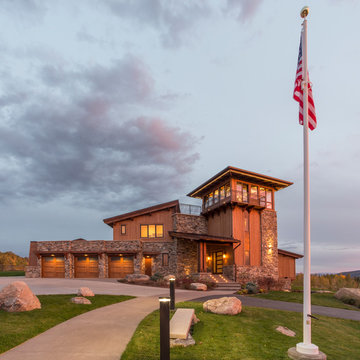
The values held in the Rocky Mountains and a Colorado family’s strong sense of community merged perfectly in the La Torretta Residence, a home which captures the breathtaking views offered by Steamboat Springs, Colorado, and features Zola’s Classic Clad and Classic Wood lines of windows and doors.
Photographer: Tim Murphy
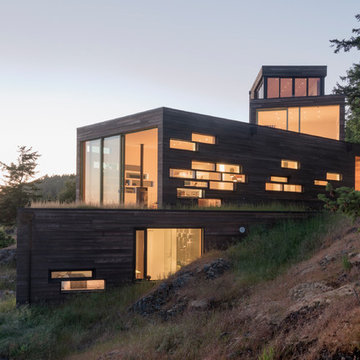
Eirik Johnson
Стильный дизайн: трехэтажный, деревянный, коричневый частный загородный дом среднего размера в современном стиле с плоской крышей и зеленой крышей - последний тренд
Стильный дизайн: трехэтажный, деревянный, коричневый частный загородный дом среднего размера в современном стиле с плоской крышей и зеленой крышей - последний тренд
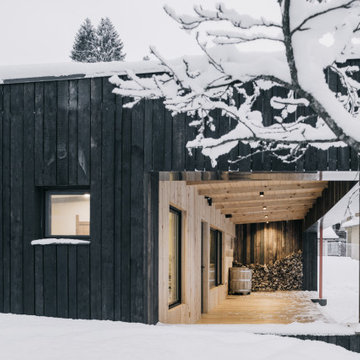
На фото: маленький, одноэтажный, деревянный, черный частный загородный дом в скандинавском стиле с плоской крышей и зеленой крышей для на участке и в саду с
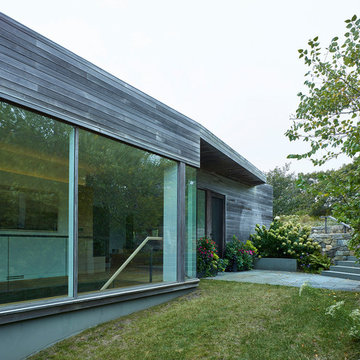
Photo Credit: John Linden
Источник вдохновения для домашнего уюта: деревянный, серый частный загородный дом с плоской крышей и зеленой крышей
Источник вдохновения для домашнего уюта: деревянный, серый частный загородный дом с плоской крышей и зеленой крышей
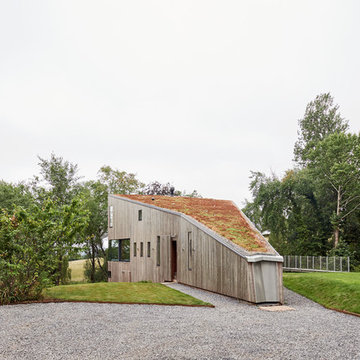
Joakim Boren/VIEW
David Sheppard Architects
Стильный дизайн: деревянный, трехэтажный, коричневый частный загородный дом в стиле рустика с зеленой крышей и плоской крышей - последний тренд
Стильный дизайн: деревянный, трехэтажный, коричневый частный загородный дом в стиле рустика с зеленой крышей и плоской крышей - последний тренд

This prefabricated 1,800 square foot Certified Passive House is designed and built by The Artisans Group, located in the rugged central highlands of Shaw Island, in the San Juan Islands. It is the first Certified Passive House in the San Juans, and the fourth in Washington State. The home was built for $330 per square foot, while construction costs for residential projects in the San Juan market often exceed $600 per square foot. Passive House measures did not increase this projects’ cost of construction.
The clients are retired teachers, and desired a low-maintenance, cost-effective, energy-efficient house in which they could age in place; a restful shelter from clutter, stress and over-stimulation. The circular floor plan centers on the prefabricated pod. Radiating from the pod, cabinetry and a minimum of walls defines functions, with a series of sliding and concealable doors providing flexible privacy to the peripheral spaces. The interior palette consists of wind fallen light maple floors, locally made FSC certified cabinets, stainless steel hardware and neutral tiles in black, gray and white. The exterior materials are painted concrete fiberboard lap siding, Ipe wood slats and galvanized metal. The home sits in stunning contrast to its natural environment with no formal landscaping.
Photo Credit: Art Gray
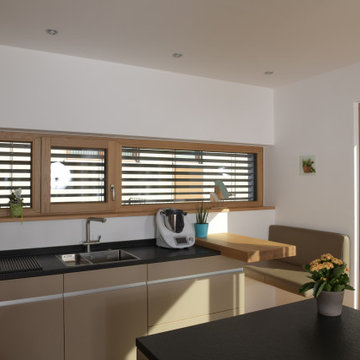
Modernes Haus mit Holz-Alu Fenster. Die Fenster sind innen in Eiche. Im Haus findet mann Hebe-Schiebetüren sowie Festverglasungen und normale Fenster. Der Sonnenschutz wurde mithilfe von Raffstores gelöst.
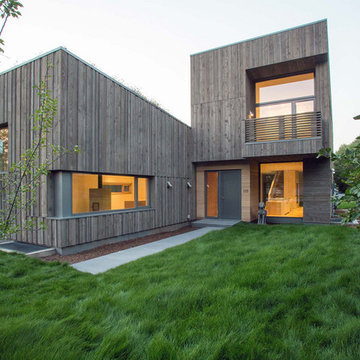
Свежая идея для дизайна: большой, двухэтажный, деревянный, коричневый частный загородный дом в стиле модернизм с плоской крышей и зеленой крышей - отличное фото интерьера

Handmade and crafted from high quality materials this Brushed Nickel Outdoor Wall Light is timeless in style.
The modern brushed nickel finish adds a sophisticated contemporary twist to the classic box wall lantern design.
By pulling out the side pins the bulb can easily be replaced or the glass cleaned. This is a supremely elegant wall light and would look great as a pair.
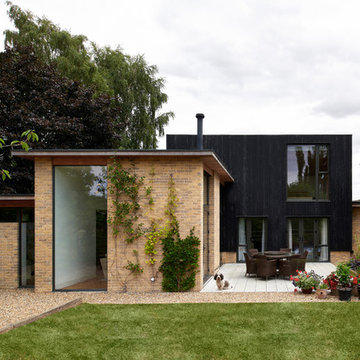
Adam Carter Photography
На фото: двухэтажный, разноцветный частный загородный дом среднего размера в современном стиле с плоской крышей, зеленой крышей и комбинированной облицовкой с
На фото: двухэтажный, разноцветный частный загородный дом среднего размера в современном стиле с плоской крышей, зеленой крышей и комбинированной облицовкой с
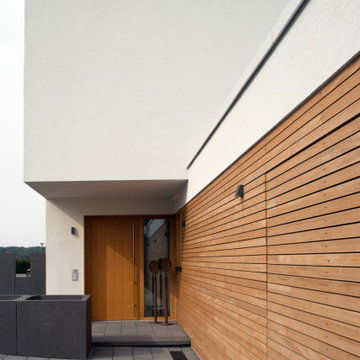
На фото: двухэтажный, белый частный загородный дом среднего размера в современном стиле с комбинированной облицовкой, плоской крышей и зеленой крышей с
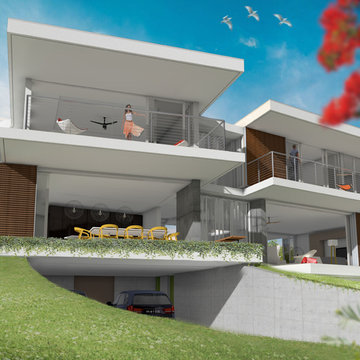
Exterior view of Villa S
На фото: двухэтажный, белый частный загородный дом среднего размера в современном стиле с облицовкой из бетона, плоской крышей и зеленой крышей
На фото: двухэтажный, белый частный загородный дом среднего размера в современном стиле с облицовкой из бетона, плоской крышей и зеленой крышей
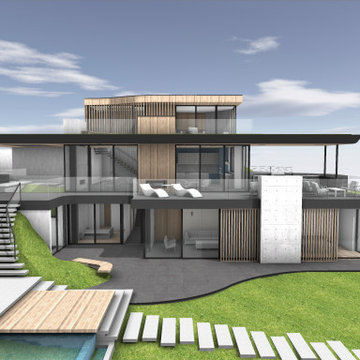
Ground-up custom residence in Malibu, CA. Three story home with various textural custom details. View oriented design with open corners and louvered accents for privacy. Green roof design.
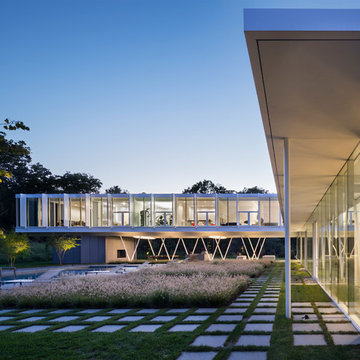
This unique outdoor living space is tucked between the house and the forest. The 65 foot long gunite pool and spa are surrounded by landscape and adjacent to a covered outdoor room with a pool house, fireplace, dining terrace, bbq kitchen and open air lounge. Sunshades and overhanging roofs protect the house interiors from direct sun.
Photographer - Peter Aaron
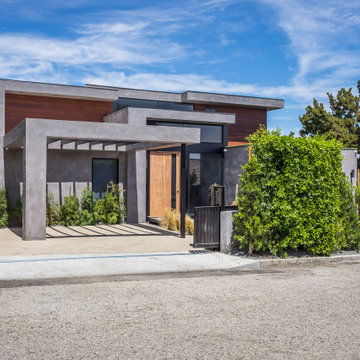
Свежая идея для дизайна: большой, двухэтажный, серый частный загородный дом в современном стиле с облицовкой из бетона, плоской крышей и зеленой крышей - отличное фото интерьера
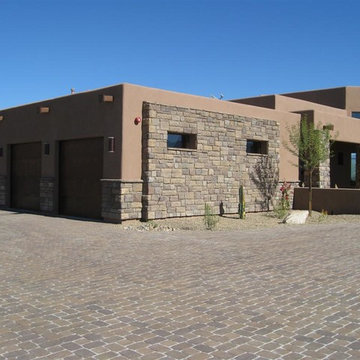
На фото: большой, двухэтажный, коричневый частный загородный дом в стиле фьюжн с облицовкой из цементной штукатурки, плоской крышей и зеленой крышей
Красивые дома с плоской крышей и зеленой крышей – 2 011 фото фасадов
9