Красивые дома с плоской крышей и зеленой крышей – 2 011 фото фасадов
Сортировать:
Бюджет
Сортировать:Популярное за сегодня
121 - 140 из 2 011 фото
1 из 3
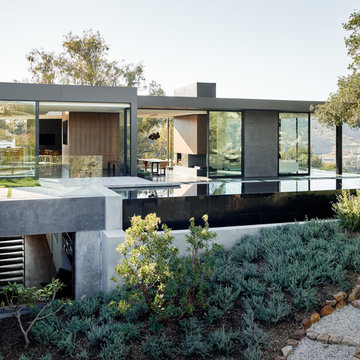
На фото: двухэтажный, серый частный загородный дом в стиле модернизм с комбинированной облицовкой, плоской крышей и зеленой крышей
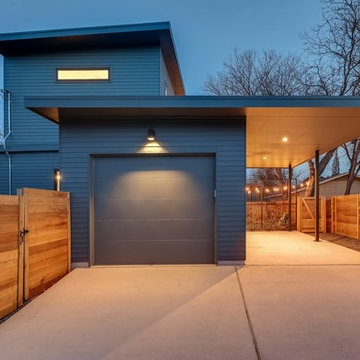
Secluded side yard
На фото: двухэтажный, деревянный, серый частный загородный дом среднего размера в стиле ретро с плоской крышей и зеленой крышей с
На фото: двухэтажный, деревянный, серый частный загородный дом среднего размера в стиле ретро с плоской крышей и зеленой крышей с
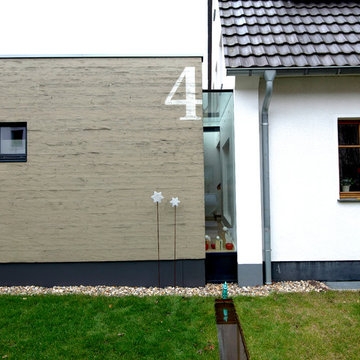
Doppelhaushälfte mit Anbau
Стильный дизайн: одноэтажный, деревянный дуплекс в современном стиле с плоской крышей и зеленой крышей - последний тренд
Стильный дизайн: одноэтажный, деревянный дуплекс в современном стиле с плоской крышей и зеленой крышей - последний тренд

Стильный дизайн: большой, двухэтажный, коричневый частный загородный дом в стиле модернизм с облицовкой из металла, плоской крышей, зеленой крышей, белой крышей и отделкой планкеном - последний тренд
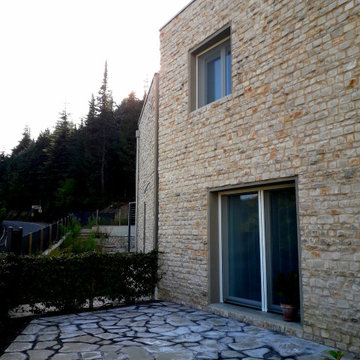
На фото: трехэтажный, серый дуплекс среднего размера с облицовкой из камня, плоской крышей и зеленой крышей с
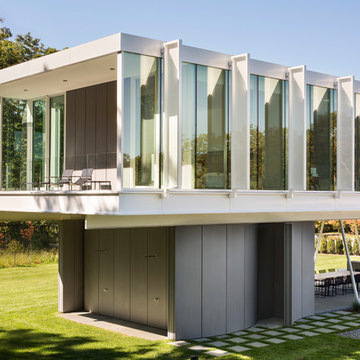
The private family rooms are elevated above a dining terrace, providing shelter from rain and sun. The zinc covered pool house supports the end of this raised wing.
Curved walls provide privacy to the pool house changing rooms. Two outdoor showers that face towards the forest. Above, the master bedroom has a private terrace with views over the trees.
Peter Aaron
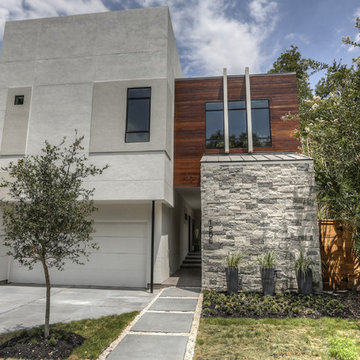
Пример оригинального дизайна: большой, двухэтажный, серый частный загородный дом в современном стиле с комбинированной облицовкой, плоской крышей и зеленой крышей
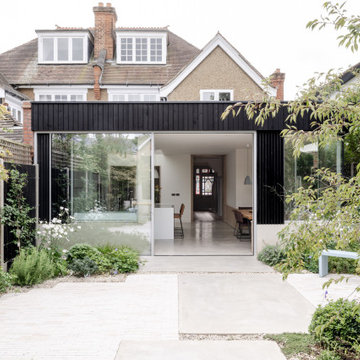
Landscaped courtyard garden with dark timber clad rear/side kitchen/dining extension with fair faced concrete details & large sliding aluminium framed glazing.
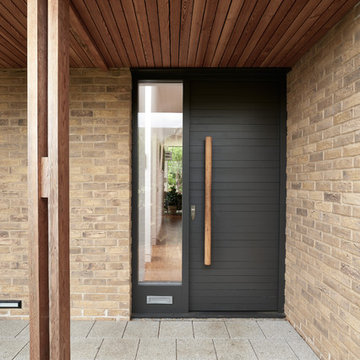
Adam Carter Photography
Свежая идея для дизайна: двухэтажный, деревянный, черный частный загородный дом среднего размера в современном стиле с плоской крышей и зеленой крышей - отличное фото интерьера
Свежая идея для дизайна: двухэтажный, деревянный, черный частный загородный дом среднего размера в современном стиле с плоской крышей и зеленой крышей - отличное фото интерьера
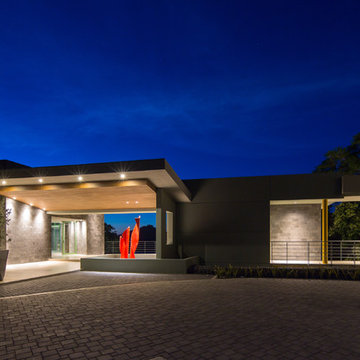
Dusk hour brings out the life in Casa Magayon, where the all-glass exterior brings the inside spaces out and become part of the outdoor experience. The turquoise-blue pool glows onto the exterior facade, and the balcony overhangs glow with the warmth of reflected light.
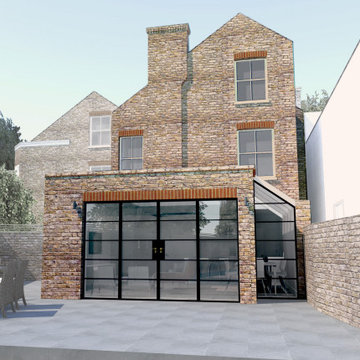
Visual of rear of property showing ground floor extension
Источник вдохновения для домашнего уюта: большой, трехэтажный, кирпичный, коричневый частный загородный дом в современном стиле с плоской крышей и зеленой крышей
Источник вдохновения для домашнего уюта: большой, трехэтажный, кирпичный, коричневый частный загородный дом в современном стиле с плоской крышей и зеленой крышей

These modern condo buildings overlook downtown Minneapolis and are stunningly placed on a narrow lot that used to use one low rambler home. Each building has 2 condos, all with beautiful views. The main levels feel like you living in the trees and the upper levels have beautiful views of the skyline. The buildings are a combination of metal and stucco. The heated driveway carries you down between the buildings to the garages beneath the units. Each unit has a separate entrance and has been customized entirely by each client.
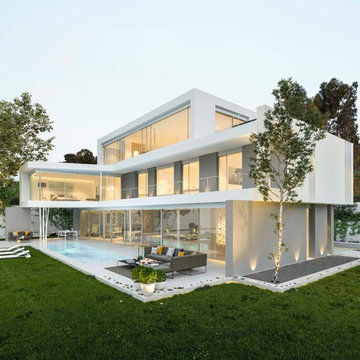
Debido a las reducidas dimensiones de la parcela, la idea de la propuesta y principal inquietud de los clientes era el máximo aprovechamiento posible del espacio exterior. Por ello, se plantea una planta baja totalmente abierta al exterior, permeable también al espacio exterior posterior, que en seguida nos sugiere que toda la superficie de parcela se convierte en un gran jardín, fusionándose todos los espacios (jardín principal | vivienda | jardín entrada posterior).
El resto de plantas descansan sobre este gran jardín transparente consiguiendo la sensación de que estas plantas se suspenden y gravitan sobre el espacio exterior. Esto se consigue con unas grandes cristaleras en planta baja que una vez abiertas nos hacen que el espacio fluya y conseguir una máxima relación/ambigüedad de interior – exterior.
La planta baja y planta primera funcionan como grandes miradores enfocados a las vistas de la ciudad de Barcelona.
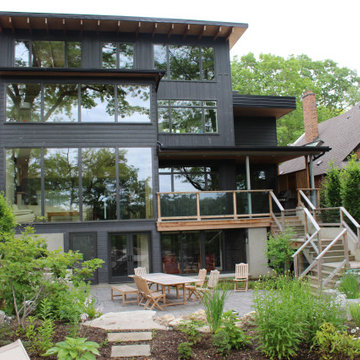
Rear view of the 3 storey addition and new walkout basement with muskoka room to a mid-century modern bloor-west village home.
Источник вдохновения для домашнего уюта: большой, трехэтажный, серый частный загородный дом в стиле ретро с облицовкой из камня, плоской крышей и зеленой крышей
Источник вдохновения для домашнего уюта: большой, трехэтажный, серый частный загородный дом в стиле ретро с облицовкой из камня, плоской крышей и зеленой крышей
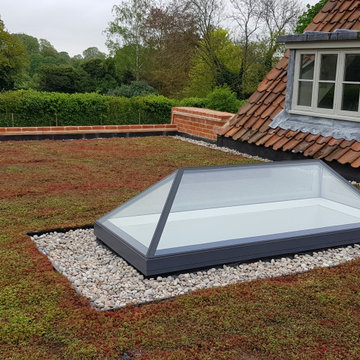
Glazing Vision Elongated Pyramid installed within a live sedum roof complementing the green landscape
На фото: большой, двухэтажный частный загородный дом в классическом стиле с плоской крышей и зеленой крышей
На фото: большой, двухэтажный частный загородный дом в классическом стиле с плоской крышей и зеленой крышей
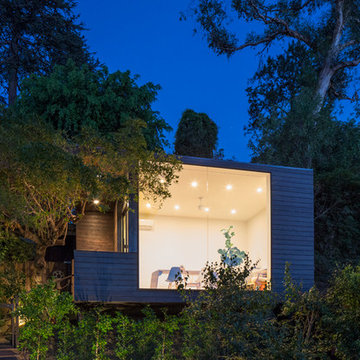
A steeply sloping property in the Franklin Hills neighborhood of Los Angeles is the site for this 200 square foot writer’s studio, labeled the “Black Box” for its minimal geometry and dark stained cladding. Floating above an existing residence and capturing a panoramic view of Griffith Park and its famed Observatory, the Black Box serves as the office for a technology author and columnist.
Entry to the structure is obtained by ascending the hillside stairs and passing below the tree canopy enveloping the studio. A custom fabricated steel fenestration system opens to the entry platform though a pair of telescoping doors. The assembly turns the corner and terminates in a picture window, directing the occupant to the expansive views. The position of the studio and the arrival sequence creates the desired separation between home life and work life.
Brian Thomas Jones
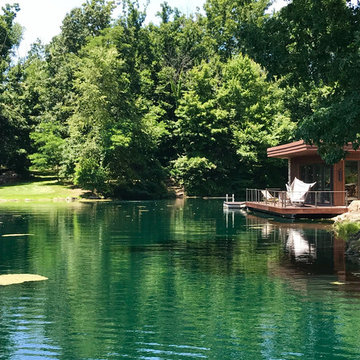
Стильный дизайн: маленький, одноэтажный, бежевый частный загородный дом в современном стиле с облицовкой из камня, плоской крышей и зеленой крышей для на участке и в саду - последний тренд
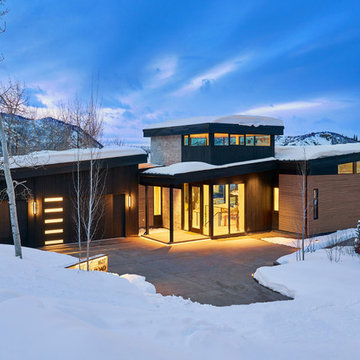
На фото: большой, двухэтажный, деревянный, разноцветный частный загородный дом в современном стиле с плоской крышей и зеленой крышей
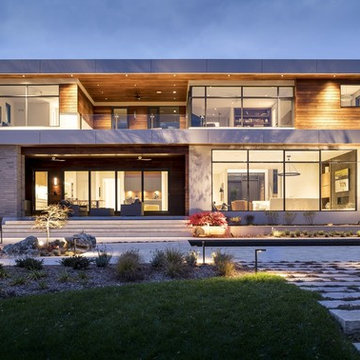
Пример оригинального дизайна: большой, двухэтажный, разноцветный частный загородный дом в современном стиле с комбинированной облицовкой, плоской крышей и зеленой крышей
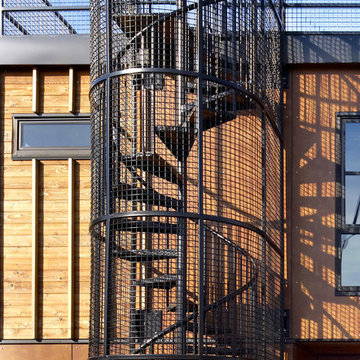
Spiral stair to putting green on the roof. Photography by Ben Benschneider.
Идея дизайна: маленький, коричневый частный загородный дом в стиле лофт с комбинированной облицовкой, плоской крышей и зеленой крышей для на участке и в саду
Идея дизайна: маленький, коричневый частный загородный дом в стиле лофт с комбинированной облицовкой, плоской крышей и зеленой крышей для на участке и в саду
Красивые дома с плоской крышей и зеленой крышей – 2 011 фото фасадов
7