Красивые дома с плоской крышей и зеленой крышей – 2 011 фото фасадов
Сортировать:
Бюджет
Сортировать:Популярное за сегодня
101 - 120 из 2 011 фото
1 из 3
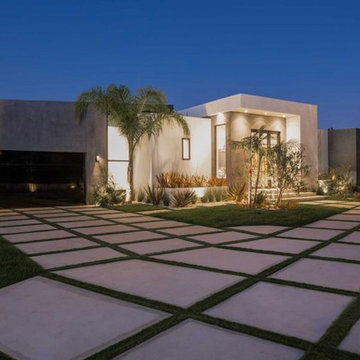
Источник вдохновения для домашнего уюта: большой, двухэтажный, серый частный загородный дом в современном стиле с облицовкой из бетона, плоской крышей и зеленой крышей
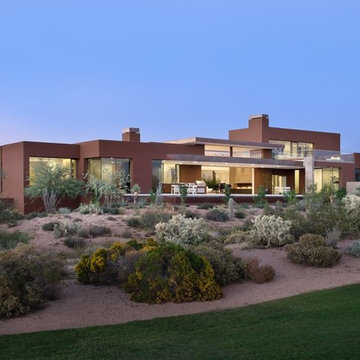
На фото: большой, двухэтажный, розовый частный загородный дом в стиле фьюжн с облицовкой из цементной штукатурки, плоской крышей и зеленой крышей с
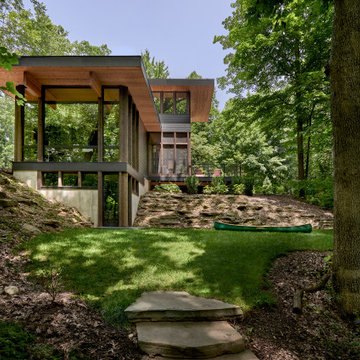
When approached from downslope the arrangement of the house is clearly understood with the master suite atop, screened porch and sundeck below, and the living room in the foreground.

These modern condo buildings overlook downtown Minneapolis and are stunningly placed on a narrow lot that used to use one low rambler home. Each building has 2 condos, all with beautiful views. The main levels feel like you living in the trees and the upper levels have beautiful views of the skyline. The buildings are a combination of metal and stucco. The heated driveway carries you down between the buildings to the garages beneath the units. Each unit has a separate entrance and has been customized entirely by each client.
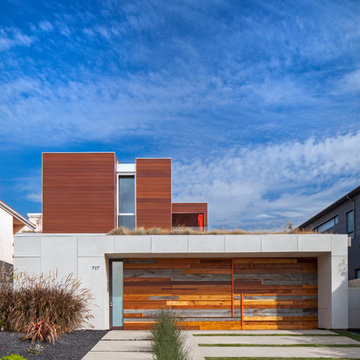
Art Gray Photography
Пример оригинального дизайна: двухэтажный, коричневый частный загородный дом в современном стиле с комбинированной облицовкой, плоской крышей и зеленой крышей
Пример оригинального дизайна: двухэтажный, коричневый частный загородный дом в современном стиле с комбинированной облицовкой, плоской крышей и зеленой крышей

Designed in 1970 for an art collector, the existing referenced 70’s architectural principles. With its cadence of ‘70’s brick masses punctuated by a garage and a 4-foot-deep entrance recess. This recess, however, didn’t convey to the interior, which was occupied by disjointed service spaces. To solve, service spaces are moved and reorganized in open void in the garage. (See plan) This also organized the home: Service & utility on the left, reception central, and communal living spaces on the right.
To maintain clarity of the simple one-story 70’s composition, the second story add is recessive. A flex-studio/extra bedroom and office are designed ensuite creating a slender form and orienting them front to back and setting it back allows the add recede. Curves create a definite departure from the 70s home and by detailing it to "hover like a thought" above the first-floor roof and mentally removable sympathetic add.Existing unrelenting interior walls and a windowless entry, although ideal for fine art was unconducive for the young family of three. Added glass at the front recess welcomes light view and the removal of interior walls not only liberate rooms to communicate with each other but also reinform the cleared central entry space as a hub.
Even though the renovation reinforms its relationship with art, the joy and appreciation of art was not dismissed. A metal sculpture lost in the corner of the south side yard bumps the sculpture at the front entrance to the kitchen terrace over an added pedestal. (See plans) Since the roof couldn’t be railed without compromising the one-story '70s composition, the sculpture garden remains physically inaccessible however mirrors flanking the chimney allow the sculptures to be appreciated in three dimensions. The mirrors also afford privacy from the adjacent Tudor's large master bedroom addition 16-feet away.
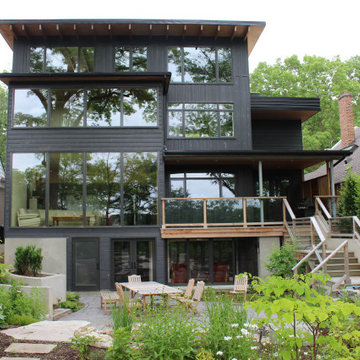
Rear view of the 3 storey addition and new walkout basement with muskoka room to a mid-century modern bloor-west village home.
На фото: большой, трехэтажный, серый частный загородный дом в стиле ретро с облицовкой из камня, плоской крышей и зеленой крышей
На фото: большой, трехэтажный, серый частный загородный дом в стиле ретро с облицовкой из камня, плоской крышей и зеленой крышей
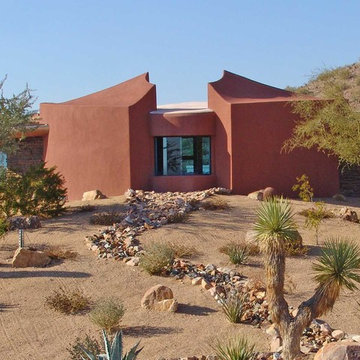
Curvaceous geometry shapes this super insulated modern earth-contact home-office set within the desert xeriscape landscape on the outskirts of Phoenix Arizona, USA.
This detached Desert Office or Guest House is actually set below the xeriscape desert garden by 30", creating eye level garden views when seated at your desk. Hidden below, completely underground and naturally cooled by the masonry walls in full earth contact, sits a six car garage and storage space.
There is a spiral stair connecting the two levels creating the sensation of climbing up and out through the landscaping as you rise up the spiral, passing by the curved glass windows set right at ground level.
This property falls withing the City Of Scottsdale Natural Area Open Space (NAOS) area so special attention was required for this sensitive desert land project.
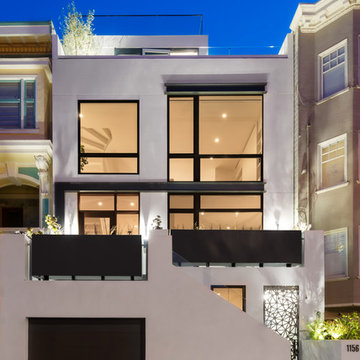
На фото: двухэтажный, белый таунхаус среднего размера в современном стиле с облицовкой из цементной штукатурки, плоской крышей и зеленой крышей с
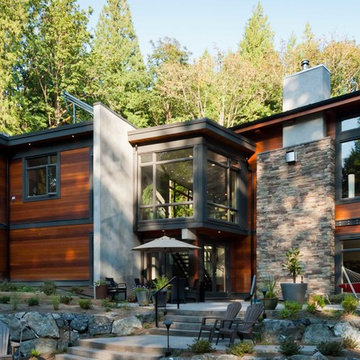
Su Casa Design featuring Westeck Windows and Doors Products
На фото: большой, двухэтажный, разноцветный частный загородный дом в стиле кантри с комбинированной облицовкой, плоской крышей и зеленой крышей
На фото: большой, двухэтажный, разноцветный частный загородный дом в стиле кантри с комбинированной облицовкой, плоской крышей и зеленой крышей

Mid Century Modern Exterior with over-sized front yard.
Источник вдохновения для домашнего уюта: двухэтажный, деревянный, серый частный загородный дом среднего размера в стиле ретро с плоской крышей и зеленой крышей
Источник вдохновения для домашнего уюта: двухэтажный, деревянный, серый частный загородный дом среднего размера в стиле ретро с плоской крышей и зеленой крышей
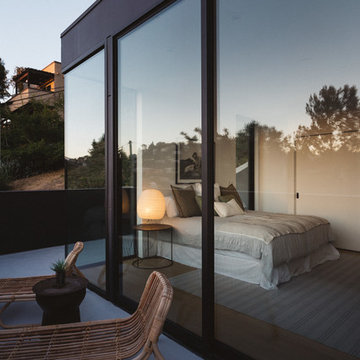
Brian Thomas Jones, Alex Zarour
Свежая идея для дизайна: трехэтажный, черный частный загородный дом среднего размера в стиле модернизм с облицовкой из ЦСП, плоской крышей и зеленой крышей - отличное фото интерьера
Свежая идея для дизайна: трехэтажный, черный частный загородный дом среднего размера в стиле модернизм с облицовкой из ЦСП, плоской крышей и зеленой крышей - отличное фото интерьера
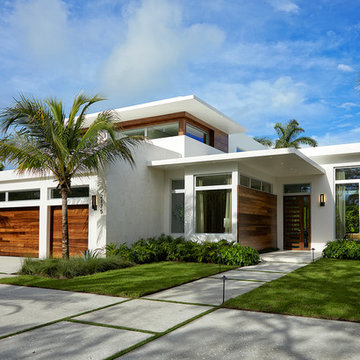
На фото: двухэтажный, большой, белый частный загородный дом в стиле модернизм с плоской крышей, облицовкой из цементной штукатурки и зеленой крышей
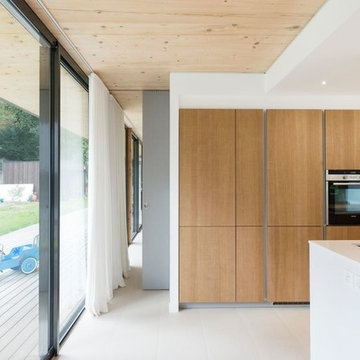
Vue de la cuisine et du couloir
Свежая идея для дизайна: большой, одноэтажный, деревянный, коричневый частный загородный дом в современном стиле с плоской крышей, зеленой крышей, черной крышей и отделкой планкеном - отличное фото интерьера
Свежая идея для дизайна: большой, одноэтажный, деревянный, коричневый частный загородный дом в современном стиле с плоской крышей, зеленой крышей, черной крышей и отделкой планкеном - отличное фото интерьера
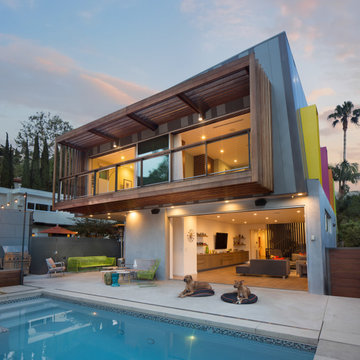
Свежая идея для дизайна: двухэтажный, разноцветный частный загородный дом среднего размера в стиле модернизм с облицовкой из металла, плоской крышей и зеленой крышей - отличное фото интерьера
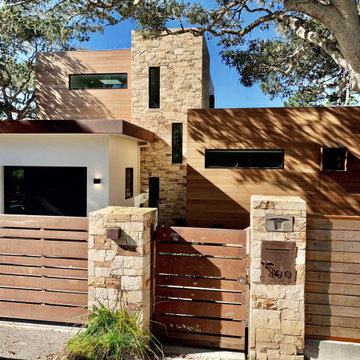
Western Red Cedar - Horizontal Siding
Stucco - White Smooth
Stone Clad - Stacked Carmel Stone
Corten Steel - Window Frames, Fascia, Entry Gate
Aluminum Windows - Black Push-Out Casement
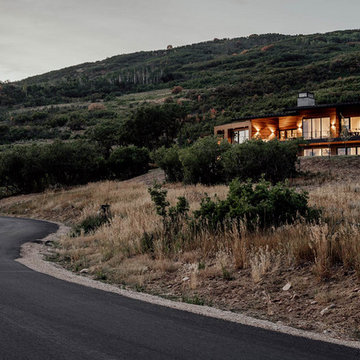
Axboe Residence at twilight.
Идея дизайна: большой, двухэтажный, разноцветный частный загородный дом в современном стиле с комбинированной облицовкой, плоской крышей и зеленой крышей
Идея дизайна: большой, двухэтажный, разноцветный частный загородный дом в современном стиле с комбинированной облицовкой, плоской крышей и зеленой крышей
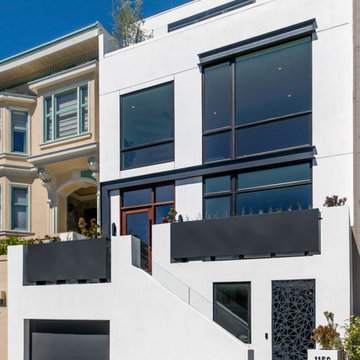
На фото: двухэтажный, белый таунхаус среднего размера в современном стиле с облицовкой из цементной штукатурки, плоской крышей и зеленой крышей

Стильный дизайн: большой, двухэтажный, коричневый частный загородный дом в стиле модернизм с облицовкой из металла, плоской крышей, зеленой крышей, белой крышей и отделкой планкеном - последний тренд
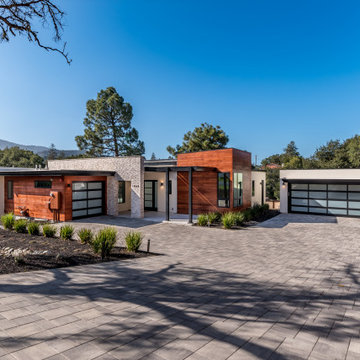
Large modern gray and white two-story stucco, siding and stone exterior home in Los Altos.
На фото: большой, двухэтажный, деревянный, серый частный загородный дом в стиле модернизм с плоской крышей и зеленой крышей
На фото: большой, двухэтажный, деревянный, серый частный загородный дом в стиле модернизм с плоской крышей и зеленой крышей
Красивые дома с плоской крышей и зеленой крышей – 2 011 фото фасадов
6