Красивые дома с плоской крышей и крышей из гибкой черепицы – 1 350 фото фасадов
Сортировать:
Бюджет
Сортировать:Популярное за сегодня
81 - 100 из 1 350 фото
1 из 3
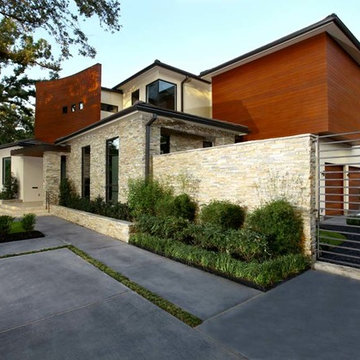
Источник вдохновения для домашнего уюта: двухэтажный, разноцветный частный загородный дом среднего размера в стиле модернизм с комбинированной облицовкой, плоской крышей и крышей из гибкой черепицы
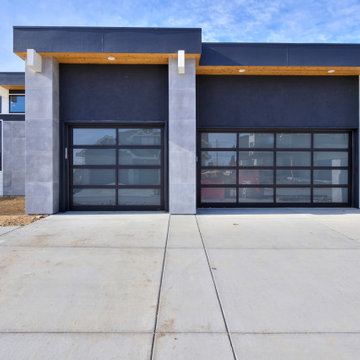
На фото: большой, одноэтажный, черный частный загородный дом в современном стиле с комбинированной облицовкой, плоской крышей, крышей из гибкой черепицы и отделкой доской с нащельником с
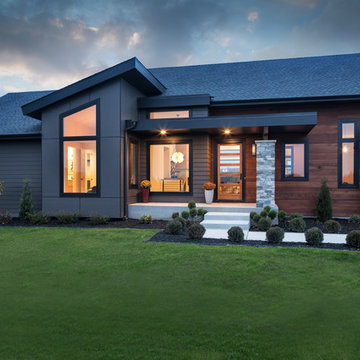
Landmark Photography
Пример оригинального дизайна: большой, одноэтажный, разноцветный частный загородный дом в стиле модернизм с комбинированной облицовкой, плоской крышей и крышей из гибкой черепицы
Пример оригинального дизайна: большой, одноэтажный, разноцветный частный загородный дом в стиле модернизм с комбинированной облицовкой, плоской крышей и крышей из гибкой черепицы
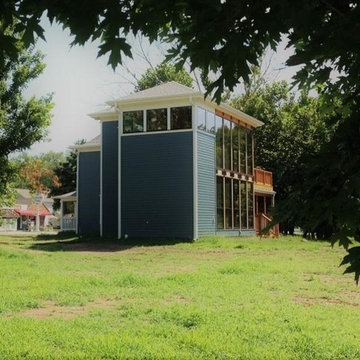
Свежая идея для дизайна: большой, двухэтажный, деревянный, синий частный загородный дом в стиле модернизм с плоской крышей и крышей из гибкой черепицы - отличное фото интерьера
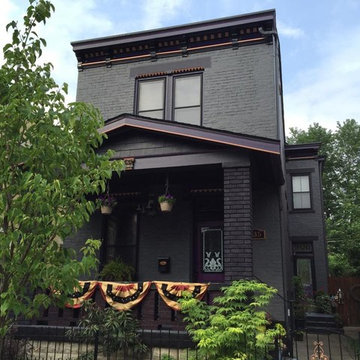
In a neighborhood of 3-story Italianate houses called “Mansion Hill” by the locals, the new homeowners of this 2-story brick home called to say that they wanted to have the stand-out house on the block. The house, originally known as the Kirker-Fischer House had history, an elegant interior and a rather plain exterior, compared with many of its neighbors.
The homeowners also said that they envisioned an all-black house. Fortunately they are not only bold, but have great taste, demonstrated by immediately approving a new color palette. The palette has lots of deep gray, dark purple tones and five different blacks, highlighted with metallic copper.
The house had been poorly maintained and quickly-rehabbed more than once. The carved stone details were filled in with several layers of old paint. The most recent repaint was fairly fresh, but in some places was barely attached to the brick substrate.
Lots of old paint was hand-scraped from brick walls and both stone and wood trim. The trim was sanded smooth and some mortar was replaced in the brick. Material-specific primers were used on all bare surfaces.
The details in the wood window trim were so badly scarred that it was impossible to bring them back, so we clad them with new poplar molding. Other carpentry projects included some minor repairs to the fascia boards plus a line of trim on the front porch roof to add another copper highlight to a very plain area.
After all this preparation and repair, the highly-detailed plan for painting took another two weeks. Meticulous attention was paid to the surfaces to accent each level and maximize the amount of visible detail.
The top coats were Sherwin-Williams Emerald along with some Resilience. The project took a 3-person crew three weeks to finish. We knew right away that this was the project we were submitting for American Painting Contractor magazine’s Top Job Award, and we’re very pleased that APC recognized the Kirker-Fischer House as a winner in the category of restoration.
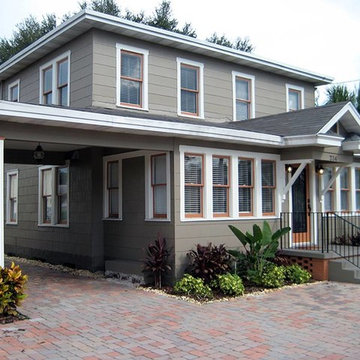
Источник вдохновения для домашнего уюта: двухэтажный, деревянный, бежевый частный загородный дом среднего размера в классическом стиле с плоской крышей и крышей из гибкой черепицы
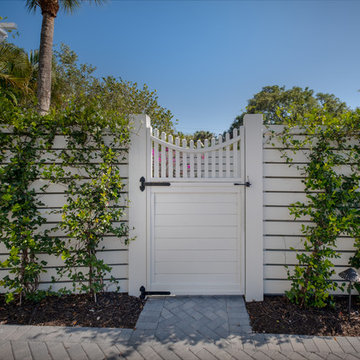
На фото: двухэтажный, белый частный загородный дом среднего размера в морском стиле с облицовкой из винила, плоской крышей и крышей из гибкой черепицы
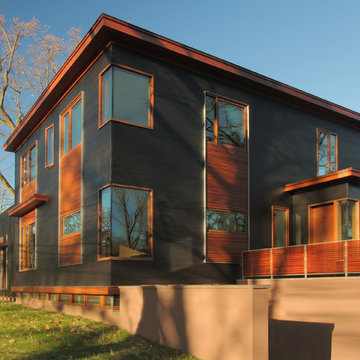
Jeff Tryon
На фото: большой, одноэтажный, деревянный, серый частный загородный дом в современном стиле с плоской крышей и крышей из гибкой черепицы
На фото: большой, одноэтажный, деревянный, серый частный загородный дом в современном стиле с плоской крышей и крышей из гибкой черепицы
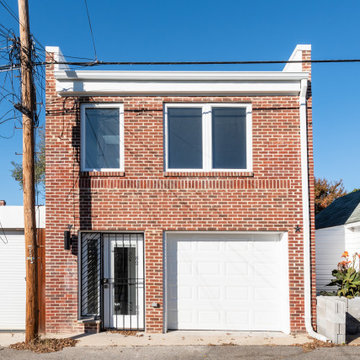
Boat garage converted into a 2-story additional dwelling unit with covered parking.
Идея дизайна: двухэтажный, кирпичный мини дом среднего размера в современном стиле с плоской крышей и крышей из гибкой черепицы
Идея дизайна: двухэтажный, кирпичный мини дом среднего размера в современном стиле с плоской крышей и крышей из гибкой черепицы
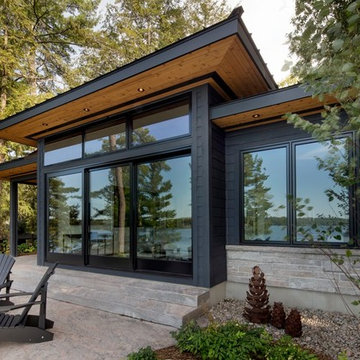
На фото: одноэтажный, черный частный загородный дом среднего размера в современном стиле с комбинированной облицовкой, плоской крышей и крышей из гибкой черепицы
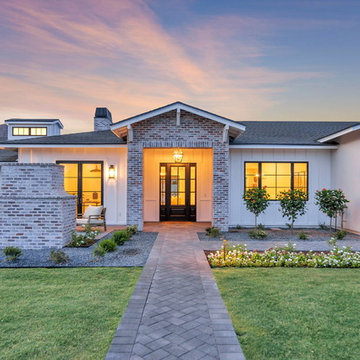
Стильный дизайн: огромный, одноэтажный, белый частный загородный дом в стиле кантри с облицовкой из цементной штукатурки, плоской крышей и крышей из гибкой черепицы - последний тренд
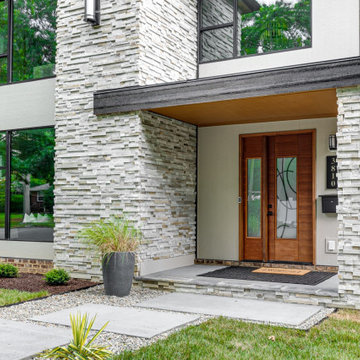
We’ve carefully crafted every inch of this home to bring you something never before seen in this area! Modern front sidewalk and landscape design leads to the architectural stone and cedar front elevation, featuring a contemporary exterior light package, black commercial 9’ window package and 8 foot Art Deco, mahogany door. Additional features found throughout include a two-story foyer that showcases the horizontal metal railings of the oak staircase, powder room with a floating sink and wall-mounted gold faucet and great room with a 10’ ceiling, modern, linear fireplace and 18’ floating hearth, kitchen with extra-thick, double quartz island, full-overlay cabinets with 4 upper horizontal glass-front cabinets, premium Electrolux appliances with convection microwave and 6-burner gas range, a beverage center with floating upper shelves and wine fridge, first-floor owner’s suite with washer/dryer hookup, en-suite with glass, luxury shower, rain can and body sprays, LED back lit mirrors, transom windows, 16’ x 18’ loft, 2nd floor laundry, tankless water heater and uber-modern chandeliers and decorative lighting. Rear yard is fenced and has a storage shed.

Lake Caroline home I photographed for the real estate agent to put on the market, home was under contract with multiple offers on the first day..
Situated in the resplendent Lake Caroline subdivision, this home and the neighborhood will become your sanctuary. This brick-front home features 3 BD, 2.5 BA, an eat-in-kitchen, living room, dining room, and a family room with a gas fireplace. The MB has double sinks, a soaking tub, and a separate shower. There is a bonus room upstairs, too, that you could use as a 4th bedroom, office, or playroom. There is also a nice deck off the kitchen, which overlooks the large, tree-lined backyard. And, there is an attached 1-car garage, as well as a large driveway. The home has been freshly power-washed and painted, has some new light fixtures, has new carpet in the MBD, and the remaining carpet has been freshly cleaned. You are bound to love the neighborhood as much as you love the home! With amenities like a swimming pool, a tennis court, a basketball court, tot lots, a clubhouse, picnic table pavilions, beachy areas, and all the lakes with fishing and boating opportunities - who wouldn't love this place!? This is such a nice home in such an amenity-affluent subdivision. It would be hard to run out of things to do here!
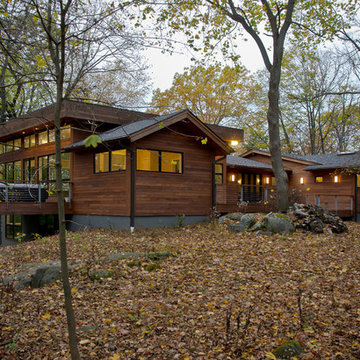
Пример оригинального дизайна: большой, двухэтажный, деревянный, коричневый частный загородный дом в современном стиле с плоской крышей и крышей из гибкой черепицы
Пример оригинального дизайна: большой, двухэтажный, деревянный, коричневый частный загородный дом в современном стиле с плоской крышей и крышей из гибкой черепицы
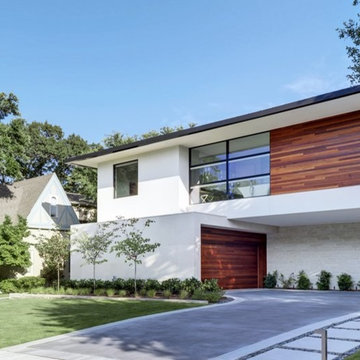
Charles Davis Smith
Пример оригинального дизайна: большой, двухэтажный, белый частный загородный дом в стиле модернизм с комбинированной облицовкой, плоской крышей и крышей из гибкой черепицы
Пример оригинального дизайна: большой, двухэтажный, белый частный загородный дом в стиле модернизм с комбинированной облицовкой, плоской крышей и крышей из гибкой черепицы
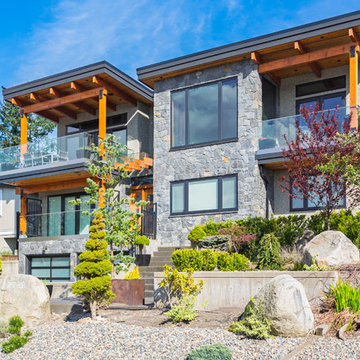
Стильный дизайн: большой, трехэтажный, бежевый частный загородный дом в современном стиле с облицовкой из цементной штукатурки, плоской крышей и крышей из гибкой черепицы - последний тренд
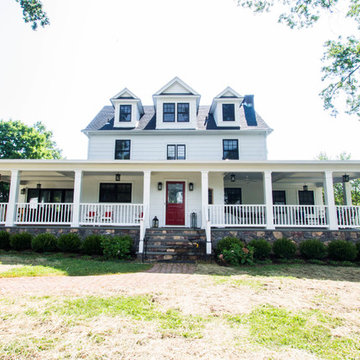
Стильный дизайн: двухэтажный, деревянный, белый частный загородный дом среднего размера в стиле кантри с плоской крышей и крышей из гибкой черепицы - последний тренд
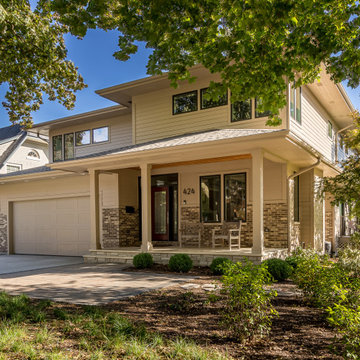
Пример оригинального дизайна: двухэтажный, бежевый частный загородный дом в современном стиле с комбинированной облицовкой, отделкой доской с нащельником, плоской крышей, крышей из гибкой черепицы и серой крышей
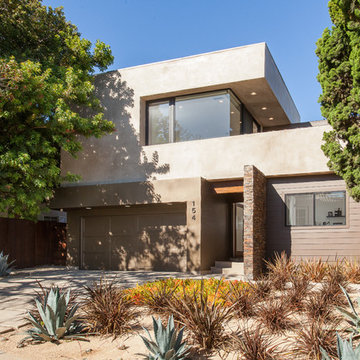
Front facade from street. Planting design by contractor.
Photo by Clark Dugger
Источник вдохновения для домашнего уюта: двухэтажный, бежевый, большой частный загородный дом в современном стиле с комбинированной облицовкой, плоской крышей и крышей из гибкой черепицы
Источник вдохновения для домашнего уюта: двухэтажный, бежевый, большой частный загородный дом в современном стиле с комбинированной облицовкой, плоской крышей и крышей из гибкой черепицы
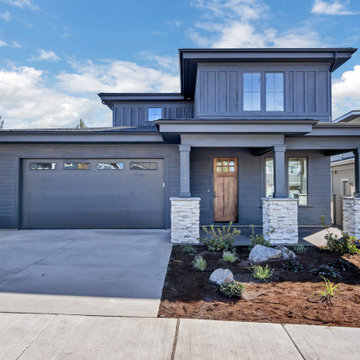
Пример оригинального дизайна: большой, двухэтажный, черный частный загородный дом в современном стиле с комбинированной облицовкой, плоской крышей, крышей из гибкой черепицы, черной крышей и отделкой доской с нащельником
Красивые дома с плоской крышей и крышей из гибкой черепицы – 1 350 фото фасадов
5