Красивые дома с плоской крышей и крышей из гибкой черепицы – 1 350 фото фасадов
Сортировать:
Бюджет
Сортировать:Популярное за сегодня
61 - 80 из 1 350 фото
1 из 3

Gut renovation of 1880's townhouse. New vertical circulation and dramatic rooftop skylight bring light deep in to the middle of the house. A new stair to roof and roof deck complete the light-filled vertical volume. Programmatically, the house was flipped: private spaces and bedrooms are on lower floors, and the open plan Living Room, Dining Room, and Kitchen is located on the 3rd floor to take advantage of the high ceiling and beautiful views. A new oversized front window on 3rd floor provides stunning views across New York Harbor to Lower Manhattan.
The renovation also included many sustainable and resilient features, such as the mechanical systems were moved to the roof, radiant floor heating, triple glazed windows, reclaimed timber framing, and lots of daylighting.
All photos: Lesley Unruh http://www.unruhphoto.com/

Свежая идея для дизайна: большой, двухэтажный, разноцветный частный загородный дом в стиле модернизм с комбинированной облицовкой, плоской крышей и крышей из гибкой черепицы - отличное фото интерьера
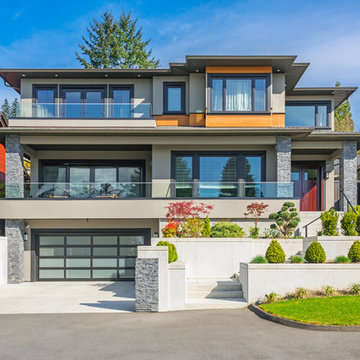
На фото: трехэтажный, большой, бежевый частный загородный дом в современном стиле с облицовкой из цементной штукатурки, плоской крышей и крышей из гибкой черепицы с
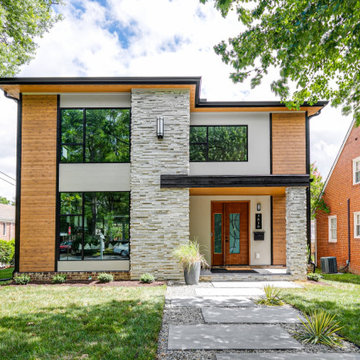
We’ve carefully crafted every inch of this home to bring you something never before seen in this area! Modern front sidewalk and landscape design leads to the architectural stone and cedar front elevation, featuring a contemporary exterior light package, black commercial 9’ window package and 8 foot Art Deco, mahogany door. Additional features found throughout include a two-story foyer that showcases the horizontal metal railings of the oak staircase, powder room with a floating sink and wall-mounted gold faucet and great room with a 10’ ceiling, modern, linear fireplace and 18’ floating hearth, kitchen with extra-thick, double quartz island, full-overlay cabinets with 4 upper horizontal glass-front cabinets, premium Electrolux appliances with convection microwave and 6-burner gas range, a beverage center with floating upper shelves and wine fridge, first-floor owner’s suite with washer/dryer hookup, en-suite with glass, luxury shower, rain can and body sprays, LED back lit mirrors, transom windows, 16’ x 18’ loft, 2nd floor laundry, tankless water heater and uber-modern chandeliers and decorative lighting. Rear yard is fenced and has a storage shed.
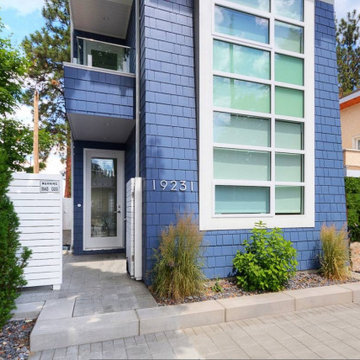
Пример оригинального дизайна: маленький, трехэтажный, разноцветный мини дом в морском стиле с облицовкой из ЦСП, плоской крышей и крышей из гибкой черепицы для на участке и в саду
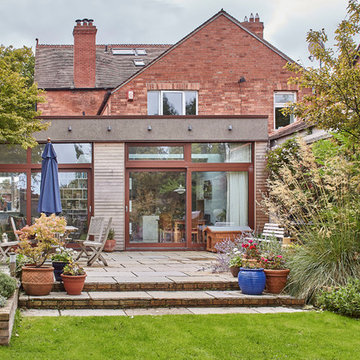
Ger Lawlor Photography
Стильный дизайн: двухэтажный, красный частный загородный дом в стиле неоклассика (современная классика) с комбинированной облицовкой, плоской крышей и крышей из гибкой черепицы - последний тренд
Стильный дизайн: двухэтажный, красный частный загородный дом в стиле неоклассика (современная классика) с комбинированной облицовкой, плоской крышей и крышей из гибкой черепицы - последний тренд
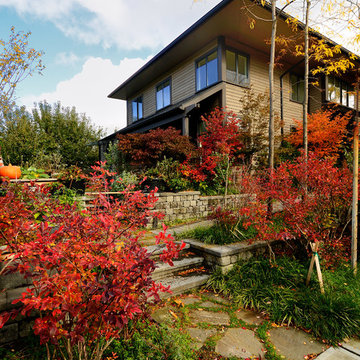
Dense landscaping, terraces, steps and ramps lending depth to narrow yards.
Photo by: Joe Iano
Идея дизайна: большой, трехэтажный, деревянный, бежевый частный загородный дом в классическом стиле с плоской крышей и крышей из гибкой черепицы
Идея дизайна: большой, трехэтажный, деревянный, бежевый частный загородный дом в классическом стиле с плоской крышей и крышей из гибкой черепицы
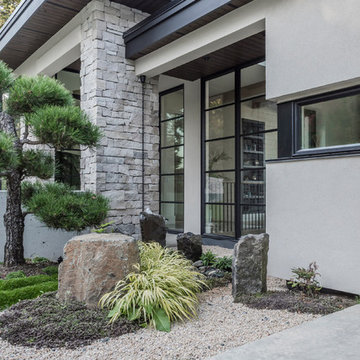
Water feature and garden off front entry
PC Carsten Arnold
Идея дизайна: большой, двухэтажный, бежевый частный загородный дом в современном стиле с облицовкой из камня, плоской крышей и крышей из гибкой черепицы
Идея дизайна: большой, двухэтажный, бежевый частный загородный дом в современном стиле с облицовкой из камня, плоской крышей и крышей из гибкой черепицы
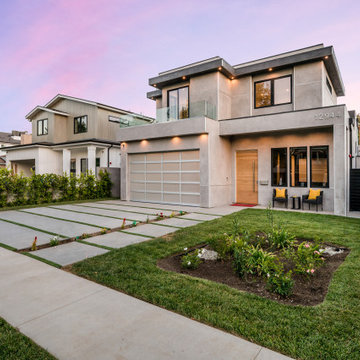
This is a view of the front exterior.
Пример оригинального дизайна: большой, двухэтажный, серый частный загородный дом в стиле модернизм с облицовкой из цементной штукатурки, плоской крышей, крышей из гибкой черепицы и черной крышей
Пример оригинального дизайна: большой, двухэтажный, серый частный загородный дом в стиле модернизм с облицовкой из цементной штукатурки, плоской крышей, крышей из гибкой черепицы и черной крышей
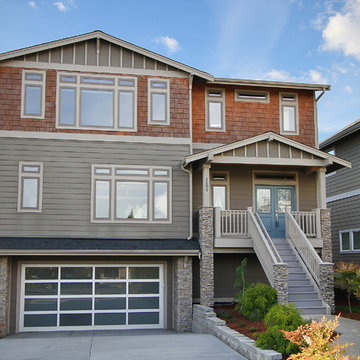
Enjoy entering into this modern transitional home in Lower Kennydale. Some features we love in this space; exposed beams and granite countertops in the kitchen, hardwood flooring on main level, stainless steel appliances, home theater, great room with wet bar and a rooftop deck. We hope you enjoy the clean lines paired with warm design elements in this residence.
Photo Credit: Layne Freedle

This house is adjacent to the first house, and was under construction when I began working with the clients. They had already selected red window frames, and the siding was unfinished, needing to be painted. Sherwin Williams colors were requested by the builder. They wanted it to work with the neighboring house, but have its own character, and to use a darker green in combination with other colors. The light trim is Sherwin Williams, Netsuke, the tan is Basket Beige. The color on the risers on the steps is slightly deeper. Basket Beige is used for the garage door, the indentation on the front columns, the accent in the front peak of the roof, the siding on the front porch, and the back of the house. It also is used for the fascia board above the two columns under the front curving roofline. The fascia and columns are outlined in Netsuke, which is also used for the details on the garage door, and the trim around the red windows. The Hardie shingle is in green, as is the siding on the side of the garage. Linda H. Bassert, Masterworks Window Fashions & Design, LLC

Идея дизайна: маленький, трехэтажный, деревянный, бежевый таунхаус с плоской крышей, крышей из гибкой черепицы, черной крышей и отделкой доской с нащельником для на участке и в саду
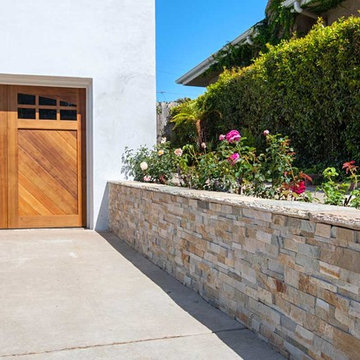
This exterior Point Loma home was remodeled with a new walkway entrance with stacked stone steps to match the retaining wall. Beautiful landscaping allows for the home's privacy while still looking aesthetically pleasing.
Preview First
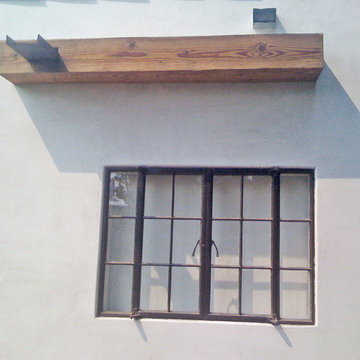
Scupper / gutter detail. Photo by Hsu McCullough
Стильный дизайн: маленький, одноэтажный, белый частный загородный дом в стиле рустика с облицовкой из цементной штукатурки, плоской крышей и крышей из гибкой черепицы для на участке и в саду - последний тренд
Стильный дизайн: маленький, одноэтажный, белый частный загородный дом в стиле рустика с облицовкой из цементной штукатурки, плоской крышей и крышей из гибкой черепицы для на участке и в саду - последний тренд
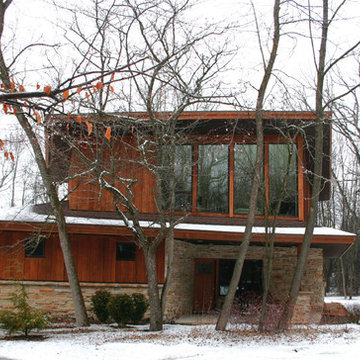
This coachhouse has a 4-car garage on the main level with a guest quarters on the upper level.
Идея дизайна: двухэтажный, деревянный, коричневый частный загородный дом в современном стиле с плоской крышей и крышей из гибкой черепицы
Идея дизайна: двухэтажный, деревянный, коричневый частный загородный дом в современном стиле с плоской крышей и крышей из гибкой черепицы
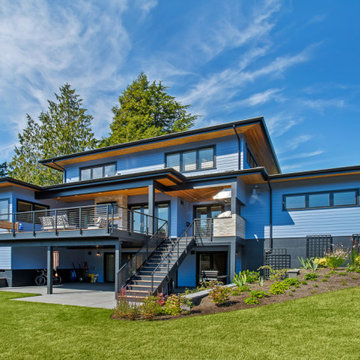
The rear of this home opens up to the expansive backyard with an outdoor living area at the lower and main floors. The main floor living area is outfitted with an indoor-outdoor fireplace, seating area, and built in bbq.
Architecture and Interiors by: H2D Architecture + Design
www.h2darchitects.com
Photography: Christopher Nelson Photography
#edmondsarchitect
#edmondscustomhome
#sustainablehome
#passivehouse

The homeowner had previously updated their mid-century home to match their Prairie-style preferences - completing the Kitchen, Living and DIning Rooms. This project included a complete redesign of the Bedroom wing, including Master Bedroom Suite, guest Bedrooms, and 3 Baths; as well as the Office/Den and Dining Room, all to meld the mid-century exterior with expansive windows and a new Prairie-influenced interior. Large windows (existing and new to match ) let in ample daylight and views to their expansive gardens.
Photography by homeowner.
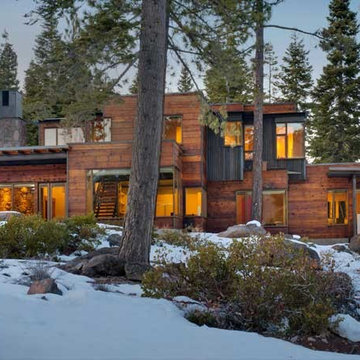
Идея дизайна: большой, двухэтажный, деревянный, коричневый частный загородный дом в стиле модернизм с плоской крышей и крышей из гибкой черепицы
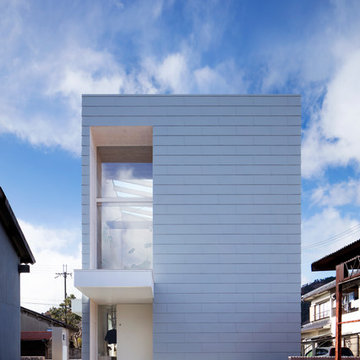
「pocco」 photo by 冨田英次
Стильный дизайн: двухэтажный, белый частный загородный дом среднего размера в стиле модернизм с плоской крышей, облицовкой из металла и крышей из гибкой черепицы - последний тренд
Стильный дизайн: двухэтажный, белый частный загородный дом среднего размера в стиле модернизм с плоской крышей, облицовкой из металла и крышей из гибкой черепицы - последний тренд
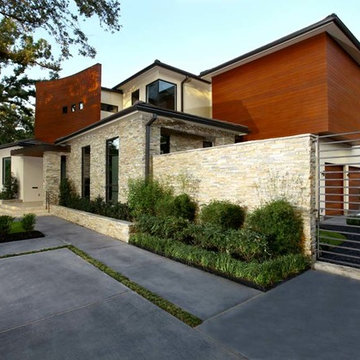
Источник вдохновения для домашнего уюта: двухэтажный, разноцветный частный загородный дом среднего размера в стиле модернизм с комбинированной облицовкой, плоской крышей и крышей из гибкой черепицы
Красивые дома с плоской крышей и крышей из гибкой черепицы – 1 350 фото фасадов
4