Красивые дома с плоской крышей и крышей из гибкой черепицы – 1 350 фото фасадов
Сортировать:
Бюджет
Сортировать:Популярное за сегодня
101 - 120 из 1 350 фото
1 из 3
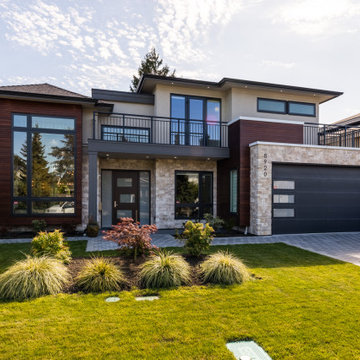
Идея дизайна: большой, двухэтажный, бежевый частный загородный дом в современном стиле с комбинированной облицовкой, плоской крышей, крышей из гибкой черепицы и коричневой крышей
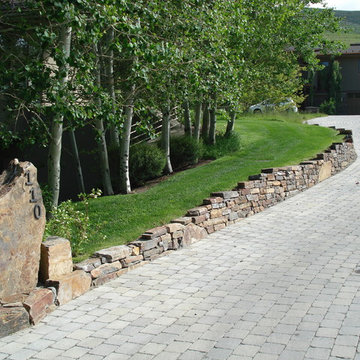
Свежая идея для дизайна: двухэтажный, серый частный загородный дом среднего размера в классическом стиле с комбинированной облицовкой, плоской крышей и крышей из гибкой черепицы - отличное фото интерьера
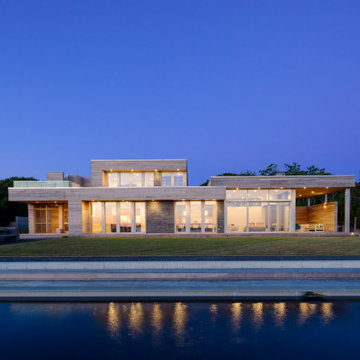
Идея дизайна: огромный, двухэтажный, серый частный загородный дом в современном стиле с комбинированной облицовкой, плоской крышей и крышей из гибкой черепицы
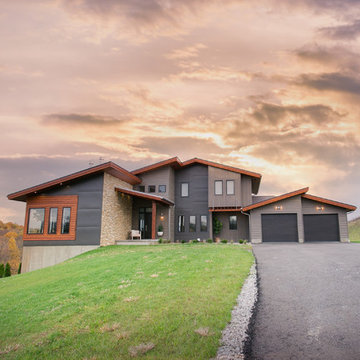
12 Stones Photography
Идея дизайна: двухэтажный частный загородный дом среднего размера в современном стиле с облицовкой из металла, плоской крышей и крышей из гибкой черепицы
Идея дизайна: двухэтажный частный загородный дом среднего размера в современном стиле с облицовкой из металла, плоской крышей и крышей из гибкой черепицы

Gut renovation of 1880's townhouse. New vertical circulation and dramatic rooftop skylight bring light deep in to the middle of the house. A new stair to roof and roof deck complete the light-filled vertical volume. Programmatically, the house was flipped: private spaces and bedrooms are on lower floors, and the open plan Living Room, Dining Room, and Kitchen is located on the 3rd floor to take advantage of the high ceiling and beautiful views. A new oversized front window on 3rd floor provides stunning views across New York Harbor to Lower Manhattan.
The renovation also included many sustainable and resilient features, such as the mechanical systems were moved to the roof, radiant floor heating, triple glazed windows, reclaimed timber framing, and lots of daylighting.
All photos: Lesley Unruh http://www.unruhphoto.com/
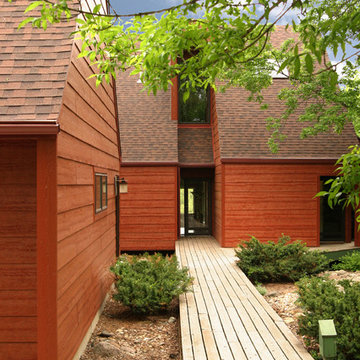
Powers Photography, Fort Dodge, IA
Свежая идея для дизайна: трехэтажный, деревянный, красный частный загородный дом среднего размера в классическом стиле с плоской крышей и крышей из гибкой черепицы - отличное фото интерьера
Свежая идея для дизайна: трехэтажный, деревянный, красный частный загородный дом среднего размера в классическом стиле с плоской крышей и крышей из гибкой черепицы - отличное фото интерьера
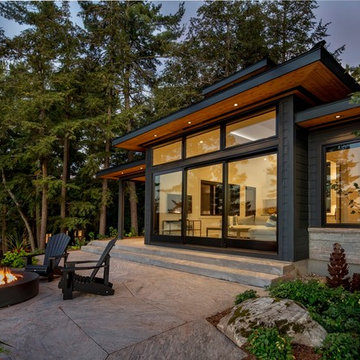
Источник вдохновения для домашнего уюта: одноэтажный, черный частный загородный дом среднего размера в современном стиле с комбинированной облицовкой, плоской крышей и крышей из гибкой черепицы

Exterior shot of detached garage and office space.
На фото: двухэтажный, серый многоквартирный дом среднего размера в стиле ретро с облицовкой из винила, плоской крышей и крышей из гибкой черепицы
На фото: двухэтажный, серый многоквартирный дом среднего размера в стиле ретро с облицовкой из винила, плоской крышей и крышей из гибкой черепицы
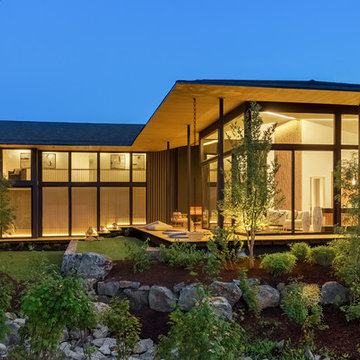
Justin Krug Photography
Пример оригинального дизайна: огромный, двухэтажный, стеклянный частный загородный дом в современном стиле с плоской крышей и крышей из гибкой черепицы
Пример оригинального дизайна: огромный, двухэтажный, стеклянный частный загородный дом в современном стиле с плоской крышей и крышей из гибкой черепицы
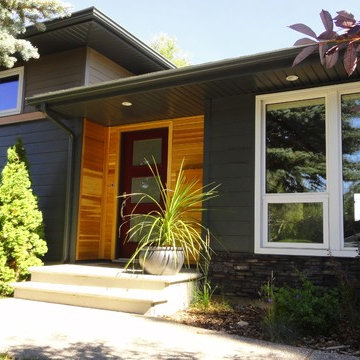
S.I.S. Supply Install Services Ltd.
Свежая идея для дизайна: двухэтажный, серый частный загородный дом среднего размера в классическом стиле с облицовкой из ЦСП, плоской крышей и крышей из гибкой черепицы - отличное фото интерьера
Свежая идея для дизайна: двухэтажный, серый частный загородный дом среднего размера в классическом стиле с облицовкой из ЦСП, плоской крышей и крышей из гибкой черепицы - отличное фото интерьера
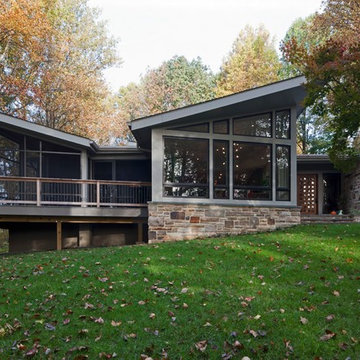
Ann Gummerson
На фото: большой, двухэтажный, бежевый частный загородный дом в современном стиле с облицовкой из камня, плоской крышей и крышей из гибкой черепицы
На фото: большой, двухэтажный, бежевый частный загородный дом в современном стиле с облицовкой из камня, плоской крышей и крышей из гибкой черепицы
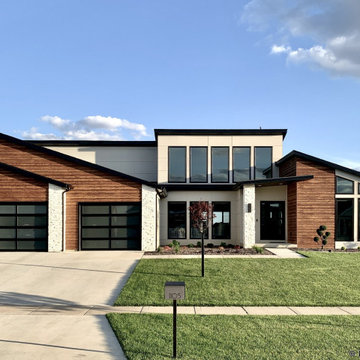
The exterior of this custom modern home is accented with several different types of fiber cement, from panels with shadow gaps to stained lap siding.
Источник вдохновения для домашнего уюта: одноэтажный, бежевый частный загородный дом среднего размера в стиле модернизм с облицовкой из бетона, плоской крышей и крышей из гибкой черепицы
Источник вдохновения для домашнего уюта: одноэтажный, бежевый частный загородный дом среднего размера в стиле модернизм с облицовкой из бетона, плоской крышей и крышей из гибкой черепицы
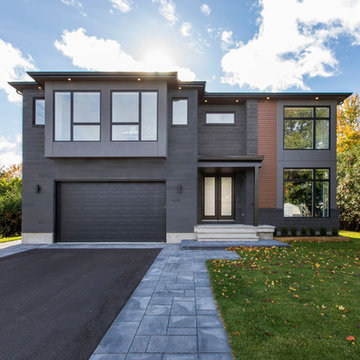
Beautiful Modern/Contemporary Home Build in Ottawa, Ontario. Smooth Grey Brick, Grey Stucco, low pitched roof and oversize black windows. Big entrance door. Sleek, Modern and Simply perfect!
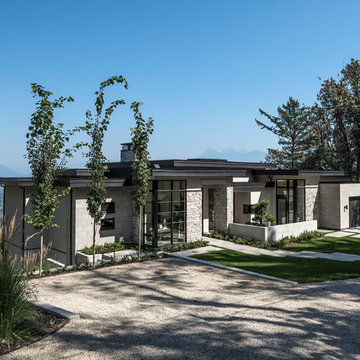
Front view
PC Carsten Arnold
На фото: большой, двухэтажный, бежевый частный загородный дом в современном стиле с облицовкой из камня, плоской крышей и крышей из гибкой черепицы
На фото: большой, двухэтажный, бежевый частный загородный дом в современном стиле с облицовкой из камня, плоской крышей и крышей из гибкой черепицы
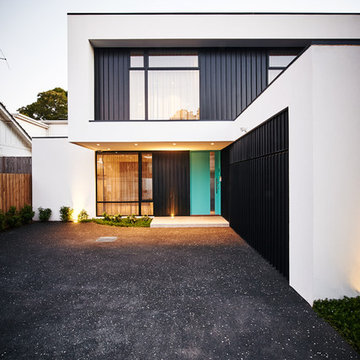
На фото: двухэтажный, белый частный загородный дом среднего размера в современном стиле с облицовкой из металла, плоской крышей и крышей из гибкой черепицы
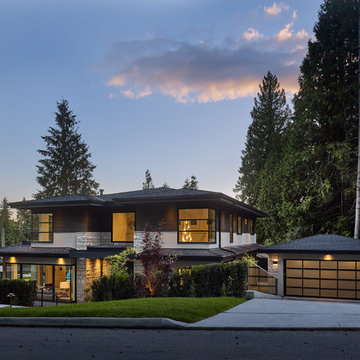
Стильный дизайн: большой, двухэтажный, бежевый частный загородный дом в стиле модернизм с комбинированной облицовкой, плоской крышей и крышей из гибкой черепицы - последний тренд
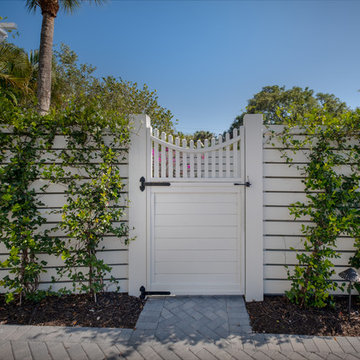
На фото: двухэтажный, белый частный загородный дом среднего размера в морском стиле с облицовкой из винила, плоской крышей и крышей из гибкой черепицы
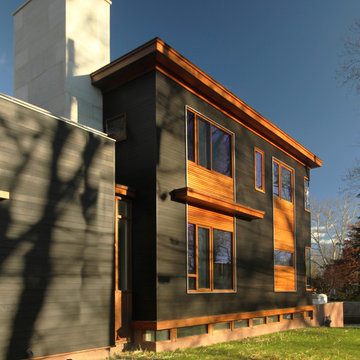
Jeff Tryon
Идея дизайна: большой, одноэтажный, деревянный, серый частный загородный дом в современном стиле с плоской крышей и крышей из гибкой черепицы
Идея дизайна: большой, одноэтажный, деревянный, серый частный загородный дом в современном стиле с плоской крышей и крышей из гибкой черепицы
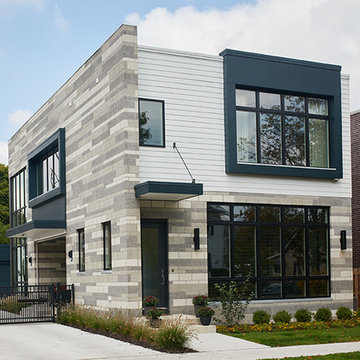
Interior Designer: Vision Interiors by Visbeen
Builder: Joel Peterson Homes
Photographer: Ashley Avila Photography
As a conceptual urban infill project, the Wexley, is designed for a narrow lot in the center of a city block. The 26’x48’ floor plan is divided into thirds from front to back and from left to right. In plan, the left third is reserved for circulation spaces and is reflected in elevation by a monolithic block wall in three shades of gray. Punching through this block wall, in three distinct parts, are the main levels windows for the stair tower, bathroom, and patio. The right two thirds of the main level are reserved for the living room, kitchen, and dining room. At 16’ long, front to back, these three rooms align perfectly with the three-part block wall façade. It’s this interplay between plan and elevation that creates cohesion between each façade, no matter where it’s viewed. Given that this project would have neighbors on either side, great care was taken in crafting desirable vistas for the living, dinning, and master bedroom. Upstairs, with a view to the street, the master bedroom has a pair of closets and a skillfully planned bathroom complete with soaker tub and separate tiled shower. Main level cabinetry and built-ins serve as dividing elements between rooms and framing elements for views outside.
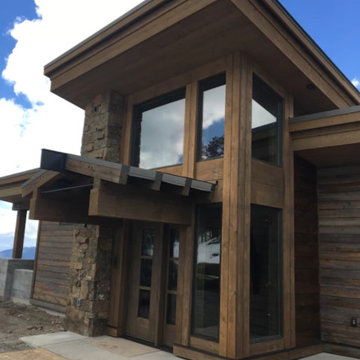
Home automation is an area of exponential technological growth and evolution. Properly executed lighting brings continuity, function and beauty to a living or working space. Whether it’s a small loft or a large business, light can completely change the ambiance of your home or office. Ambiance in Bozeman, MT offers residential and commercial customized lighting solutions and home automation that fits not only your lifestyle but offers decoration, safety and security. Whether you’re adding a room or looking to upgrade the current lighting in your home, we have the expertise necessary to exceed your lighting expectations.
Красивые дома с плоской крышей и крышей из гибкой черепицы – 1 350 фото фасадов
6