Красивые дома с отделкой доской с нащельником – 1 334 фото фасадов со средним бюджетом
Сортировать:
Бюджет
Сортировать:Популярное за сегодня
61 - 80 из 1 334 фото
1 из 3
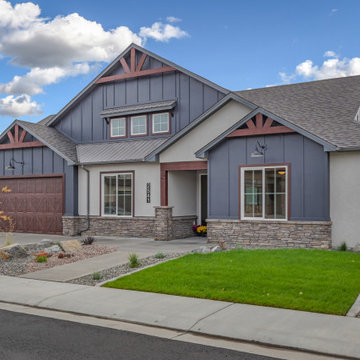
This beautifully detailed home adorned with rustic elements uses wood timbers, metal roof accents, a mix of siding, stucco and clerestory windows to give a bold look. While maintaining a compact footprint, this plan uses space efficiently to keep the living areas and bedrooms on the larger side. This plan features 4 bedrooms, including a guest suite with its own private bathroom and walk-in closet along with the luxurious master suite.

The extension, finished in timber cladding to contrast against the red brick, leads out to the garden – ideal for entertaining.
Источник вдохновения для домашнего уюта: трехэтажный, деревянный, разноцветный дуплекс среднего размера в современном стиле с крышей из смешанных материалов, коричневой крышей, двускатной крышей и отделкой доской с нащельником
Источник вдохновения для домашнего уюта: трехэтажный, деревянный, разноцветный дуплекс среднего размера в современном стиле с крышей из смешанных материалов, коричневой крышей, двускатной крышей и отделкой доской с нащельником

The welcoming Front Covered Porch of The Catilina. View House Plan THD-5289: https://www.thehousedesigners.com/plan/catilina-1013-5289/
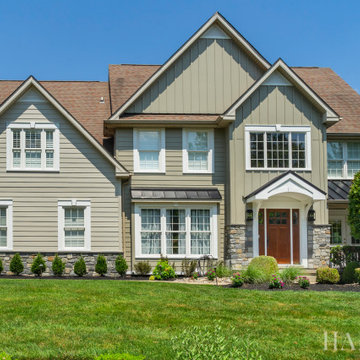
Стильный дизайн: двухэтажный, зеленый частный загородный дом среднего размера с облицовкой из ЦСП, двускатной крышей, крышей из гибкой черепицы, коричневой крышей и отделкой доской с нащельником - последний тренд
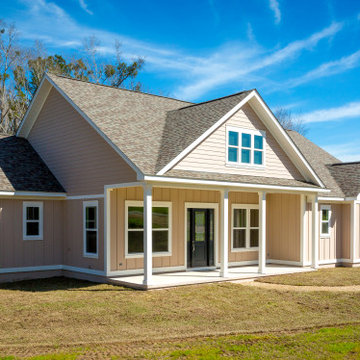
Custom home with board and batten siding and single hung windows.
На фото: одноэтажный, бежевый частный загородный дом среднего размера в классическом стиле с комбинированной облицовкой, полувальмовой крышей, крышей из гибкой черепицы, коричневой крышей и отделкой доской с нащельником с
На фото: одноэтажный, бежевый частный загородный дом среднего размера в классическом стиле с комбинированной облицовкой, полувальмовой крышей, крышей из гибкой черепицы, коричневой крышей и отделкой доской с нащельником с
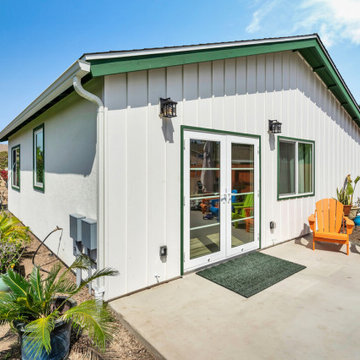
Exterior Front with French Doors.
Пример оригинального дизайна: одноэтажный, белый мини дом среднего размера в морском стиле с облицовкой из цементной штукатурки, двускатной крышей, крышей из гибкой черепицы, черной крышей и отделкой доской с нащельником
Пример оригинального дизайна: одноэтажный, белый мини дом среднего размера в морском стиле с облицовкой из цементной штукатурки, двускатной крышей, крышей из гибкой черепицы, черной крышей и отделкой доской с нащельником
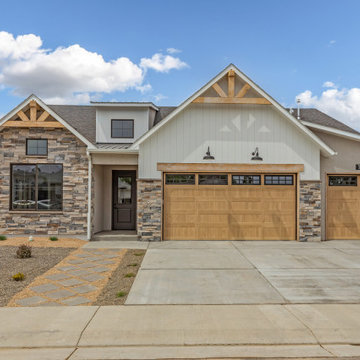
A charming home with an attractive exterior comprised of Craftsman elements blended with Traditional style. An open layout with a grand kitchen at the heart, offers comfortable living and space to entertain. A Jack and Jill bathroom is shared by two of the secondary bedrooms. Another bathroom is located close to the office for function and convenience with access for the common living space. The master suite is luxurious and offers access from the laundry room to the closet adding to the already great flow and function of the home.
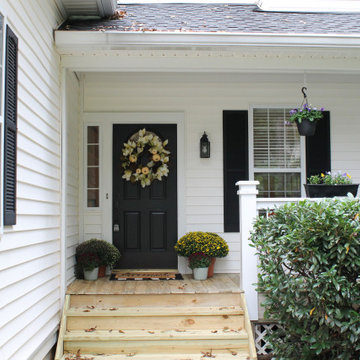
Lovely white and gray exterior situated in a quaint col de sac.
Идея дизайна: двухэтажный, белый частный загородный дом среднего размера в стиле неоклассика (современная классика) с облицовкой из винила, двускатной крышей, крышей из гибкой черепицы, серой крышей и отделкой доской с нащельником
Идея дизайна: двухэтажный, белый частный загородный дом среднего размера в стиле неоклассика (современная классика) с облицовкой из винила, двускатной крышей, крышей из гибкой черепицы, серой крышей и отделкой доской с нащельником
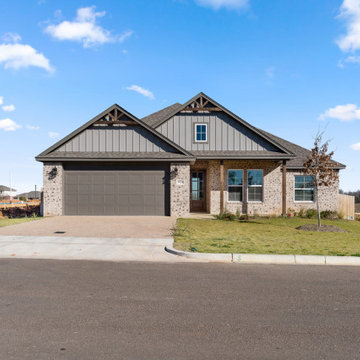
Идея дизайна: одноэтажный, коричневый частный загородный дом среднего размера в классическом стиле с облицовкой из бетона, двускатной крышей, крышей из гибкой черепицы, коричневой крышей и отделкой доской с нащельником
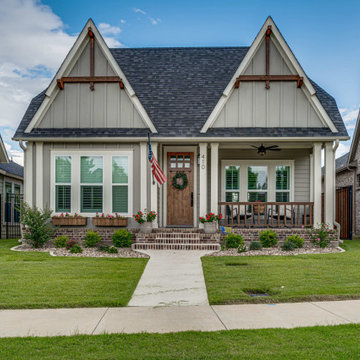
На фото: маленький, одноэтажный, серый частный загородный дом в стиле кантри с облицовкой из ЦСП, двускатной крышей, крышей из гибкой черепицы, серой крышей и отделкой доской с нащельником для на участке и в саду
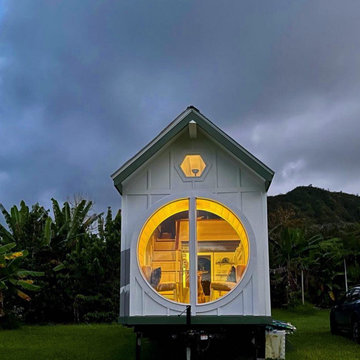
The Oasis Model ATU Tiny Home Exterior in White and Green. Tiny Home on Wheels. Hawaii getaway. 8x24' trailer.
Идея дизайна: маленький, двухэтажный, деревянный, белый мини дом в морском стиле с двускатной крышей, металлической крышей, серой крышей и отделкой доской с нащельником для на участке и в саду
Идея дизайна: маленький, двухэтажный, деревянный, белый мини дом в морском стиле с двускатной крышей, металлической крышей, серой крышей и отделкой доской с нащельником для на участке и в саду
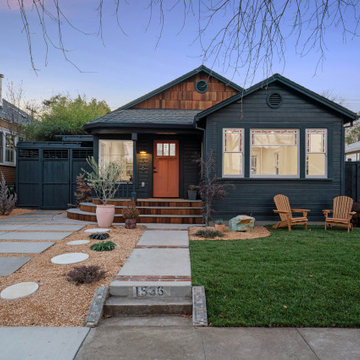
На фото: одноэтажный, деревянный, синий частный загородный дом среднего размера в стиле кантри с двускатной крышей, крышей из гибкой черепицы, серой крышей и отделкой доской с нащельником

Black mid-century modern a-frame house in the woods of New England.
На фото: двухэтажный, деревянный, черный частный загородный дом среднего размера в стиле ретро с крышей из гибкой черепицы, коричневой крышей и отделкой доской с нащельником с
На фото: двухэтажный, деревянный, черный частный загородный дом среднего размера в стиле ретро с крышей из гибкой черепицы, коричневой крышей и отделкой доской с нащельником с
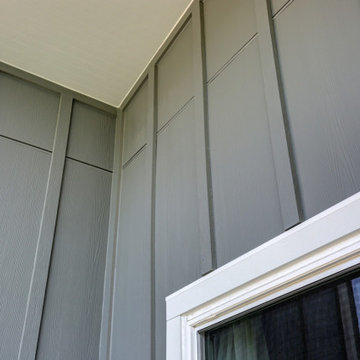
This 1970s ranch home in South East Denver was roasting in the summer and freezing in the winter. It was also time to replace the wood composite siding throughout the home. Since Colorado Siding Repair was planning to remove and replace all the siding, we proposed that we install OSB underlayment and insulation under the new siding to improve it’s heating and cooling throughout the year.
After we addressed the insulation of their home, we installed James Hardie ColorPlus® fiber cement siding in Grey Slate with Arctic White trim. James Hardie offers ColorPlus® Board & Batten. We installed Board & Batten in the front of the home and Cedarmill HardiPlank® in the back of the home. Fiber cement siding also helps improve the insulative value of any home because of the quality of the product and how durable it is against Colorado’s harsh climate.
We also installed James Hardie beaded porch panel for the ceiling above the front porch to complete this home exterior make over. We think that this 1970s ranch home looks like a dream now with the full exterior remodel. What do you think?
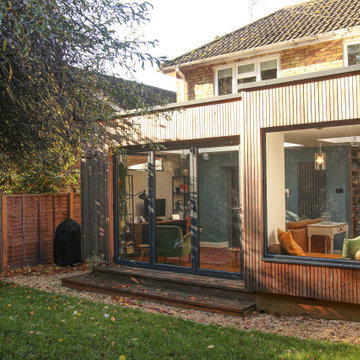
Individual larch timber battens with a discrete shadow gap between to provide a contemporary uniform appearance.
Идея дизайна: маленький, одноэтажный, деревянный частный загородный дом в современном стиле с плоской крышей, крышей из смешанных материалов, серой крышей и отделкой доской с нащельником для на участке и в саду
Идея дизайна: маленький, одноэтажный, деревянный частный загородный дом в современном стиле с плоской крышей, крышей из смешанных материалов, серой крышей и отделкой доской с нащельником для на участке и в саду
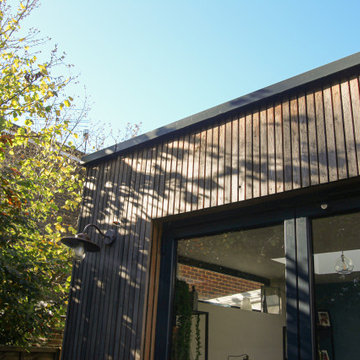
Individual larch timber battens with a discrete shadow gap between to provide a contemporary uniform appearance.
На фото: маленький, одноэтажный, деревянный частный загородный дом в современном стиле с плоской крышей, крышей из смешанных материалов, серой крышей и отделкой доской с нащельником для на участке и в саду с
На фото: маленький, одноэтажный, деревянный частный загородный дом в современном стиле с плоской крышей, крышей из смешанных материалов, серой крышей и отделкой доской с нащельником для на участке и в саду с
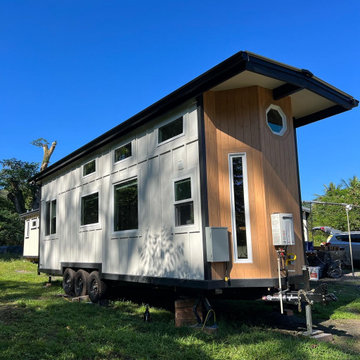
This Paradise Model ATU is extra tall and grand! As you would in you have a couch for lounging, a 6 drawer dresser for clothing, and a seating area and closet that mirrors the kitchen. Quartz countertops waterfall over the side of the cabinets encasing them in stone. The custom kitchen cabinetry is sealed in a clear coat keeping the wood tone light. Black hardware accents with contrast to the light wood. A main-floor bedroom- no crawling in and out of bed. The wallpaper was an owner request; what do you think of their choice?
The bathroom has natural edge Hawaiian mango wood slabs spanning the length of the bump-out: the vanity countertop and the shelf beneath. The entire bump-out-side wall is tiled floor to ceiling with a diamond print pattern. The shower follows the high contrast trend with one white wall and one black wall in matching square pearl finish. The warmth of the terra cotta floor adds earthy warmth that gives life to the wood. 3 wall lights hang down illuminating the vanity, though durning the day, you likely wont need it with the natural light shining in from two perfect angled long windows.
This Paradise model was way customized. The biggest alterations were to remove the loft altogether and have one consistent roofline throughout. We were able to make the kitchen windows a bit taller because there was no loft we had to stay below over the kitchen. This ATU was perfect for an extra tall person. After editing out a loft, we had these big interior walls to work with and although we always have the high-up octagon windows on the interior walls to keep thing light and the flow coming through, we took it a step (or should I say foot) further and made the french pocket doors extra tall. This also made the shower wall tile and shower head extra tall. We added another ceiling fan above the kitchen and when all of those awning windows are opened up, all the hot air goes right up and out.
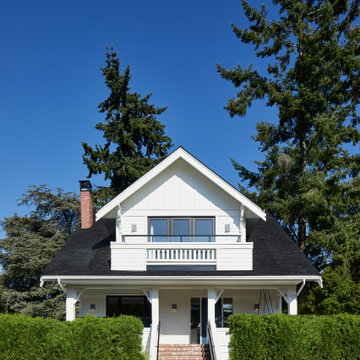
Свежая идея для дизайна: трехэтажный, белый частный загородный дом среднего размера в стиле фьюжн с комбинированной облицовкой, двускатной крышей, крышей из гибкой черепицы, черной крышей и отделкой доской с нащельником - отличное фото интерьера
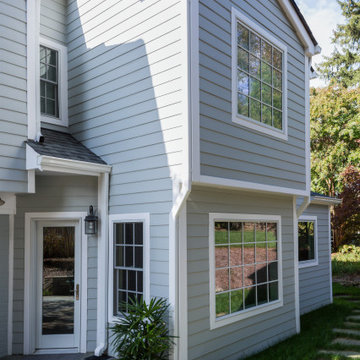
Свежая идея для дизайна: двухэтажный, серый частный загородный дом среднего размера в классическом стиле с облицовкой из винила, вальмовой крышей, крышей из гибкой черепицы, серой крышей и отделкой доской с нащельником - отличное фото интерьера
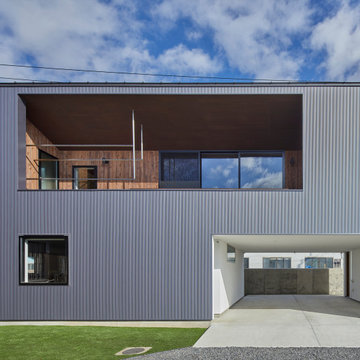
南側外観。総二階の単純な形の中にビルトインガレージと2階のテラスを組み込むことで、外部空間を内部に取り込む工夫をしています。
写真:鈴木文人
Идея дизайна: двухэтажный, серый частный загородный дом среднего размера в стиле модернизм с облицовкой из металла, односкатной крышей, металлической крышей, серой крышей и отделкой доской с нащельником
Идея дизайна: двухэтажный, серый частный загородный дом среднего размера в стиле модернизм с облицовкой из металла, односкатной крышей, металлической крышей, серой крышей и отделкой доской с нащельником
Красивые дома с отделкой доской с нащельником – 1 334 фото фасадов со средним бюджетом
4