Красивые дома с отделкой доской с нащельником – 1 268 фото фасадов со средним бюджетом
Сортировать:
Бюджет
Сортировать:Популярное за сегодня
41 - 60 из 1 268 фото
1 из 3
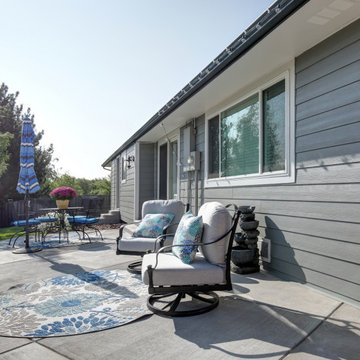
This 1970s ranch home in South East Denver was roasting in the summer and freezing in the winter. It was also time to replace the wood composite siding throughout the home. Since Colorado Siding Repair was planning to remove and replace all the siding, we proposed that we install OSB underlayment and insulation under the new siding to improve it’s heating and cooling throughout the year.
After we addressed the insulation of their home, we installed James Hardie ColorPlus® fiber cement siding in Grey Slate with Arctic White trim. James Hardie offers ColorPlus® Board & Batten. We installed Board & Batten in the front of the home and Cedarmill HardiPlank® in the back of the home. Fiber cement siding also helps improve the insulative value of any home because of the quality of the product and how durable it is against Colorado’s harsh climate.
We also installed James Hardie beaded porch panel for the ceiling above the front porch to complete this home exterior make over. We think that this 1970s ranch home looks like a dream now with the full exterior remodel. What do you think?
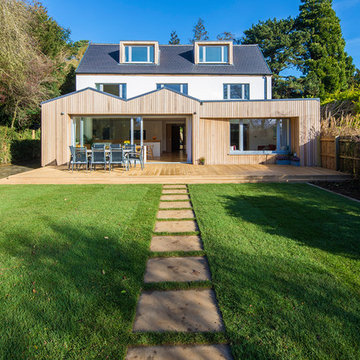
Timber rear extension with sliding doors opening out to the garden.
Источник вдохновения для домашнего уюта: трехэтажный, деревянный, разноцветный частный загородный дом среднего размера в современном стиле с двускатной крышей, крышей из смешанных материалов, серой крышей и отделкой доской с нащельником
Источник вдохновения для домашнего уюта: трехэтажный, деревянный, разноцветный частный загородный дом среднего размера в современном стиле с двускатной крышей, крышей из смешанных материалов, серой крышей и отделкой доской с нащельником
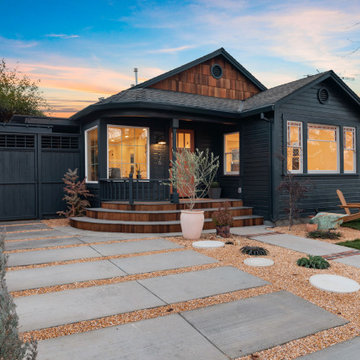
Стильный дизайн: одноэтажный, деревянный, синий частный загородный дом среднего размера в стиле кантри с двускатной крышей, крышей из гибкой черепицы, серой крышей и отделкой доской с нащельником - последний тренд
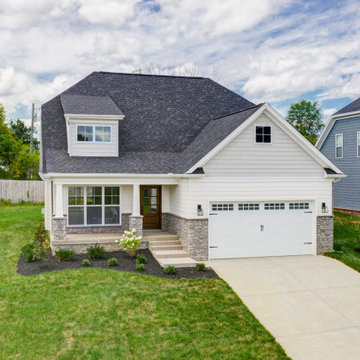
На фото: двухэтажный, белый частный загородный дом среднего размера в стиле кантри с облицовкой из камня, крышей из гибкой черепицы, серой крышей и отделкой доской с нащельником
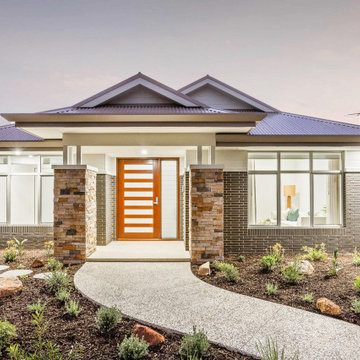
Источник вдохновения для домашнего уюта: одноэтажный частный загородный дом с облицовкой из камня, двускатной крышей, металлической крышей, серой крышей и отделкой доской с нащельником
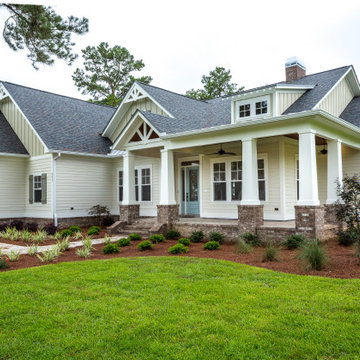
Custom two story home with board and batten siding.
Пример оригинального дизайна: двухэтажный, разноцветный частный загородный дом среднего размера в классическом стиле с комбинированной облицовкой, двускатной крышей, крышей из смешанных материалов, черной крышей и отделкой доской с нащельником
Пример оригинального дизайна: двухэтажный, разноцветный частный загородный дом среднего размера в классическом стиле с комбинированной облицовкой, двускатной крышей, крышей из смешанных материалов, черной крышей и отделкой доской с нащельником
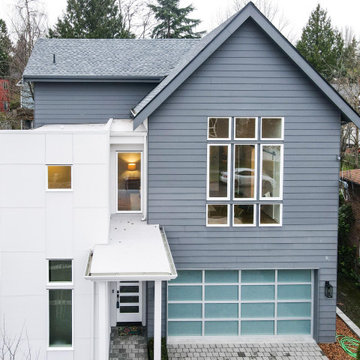
Select a serene and regal blue-white for your siding to create a light and airy look ??. You won't have to worry about fading, and you'll be able to choose between a conventional and whimsical style ?? Only here at TOV Siding ?
.
.
#homerenovation #houserenovation #bluehouse #bluewhite #homeexterior #houseexterior #exteriorrenovation #bluehome #renovationhouse #exteriorhome #renovation #exterior #blueandwhite #housetohome #homerenovations #whiteandblue #thewhitehouse #makingahouseahome #myhouseandhome
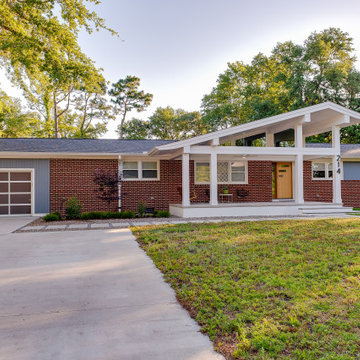
Renovation update and addition to a vintage 1960's suburban ranch house.
Bauen Group - Contractor
Rick Ricozzi - Photographer
Стильный дизайн: одноэтажный, кирпичный, белый частный загородный дом среднего размера в стиле ретро с двускатной крышей, крышей из гибкой черепицы, серой крышей и отделкой доской с нащельником - последний тренд
Стильный дизайн: одноэтажный, кирпичный, белый частный загородный дом среднего размера в стиле ретро с двускатной крышей, крышей из гибкой черепицы, серой крышей и отделкой доской с нащельником - последний тренд
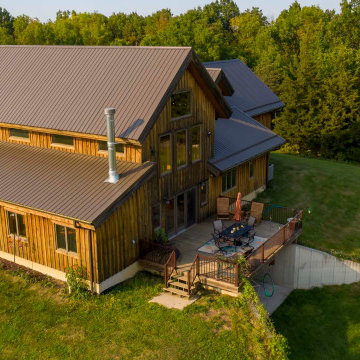
Exterior post and beam barn home with garage
На фото: двухэтажный, деревянный, коричневый частный загородный дом среднего размера в стиле рустика с двускатной крышей, металлической крышей, коричневой крышей и отделкой доской с нащельником с
На фото: двухэтажный, деревянный, коричневый частный загородный дом среднего размера в стиле рустика с двускатной крышей, металлической крышей, коричневой крышей и отделкой доской с нащельником с
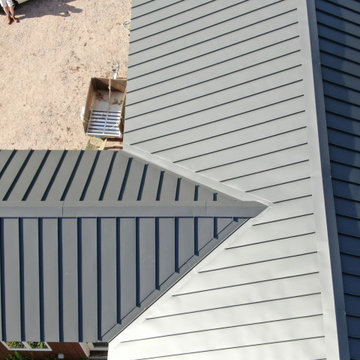
Closeup view of the valley seams on this Englert .040 gauge Aluminum Standing Seam roof. The aluminum will protect this Connecticut shoreline cottage from the harsh and corrosive marine environment for decades. The water-tight mechanical seams will stand up to coastal storms while the reflective charcoal gray aluminum will keep the home cool during hot summers and snow-free during New England winters.
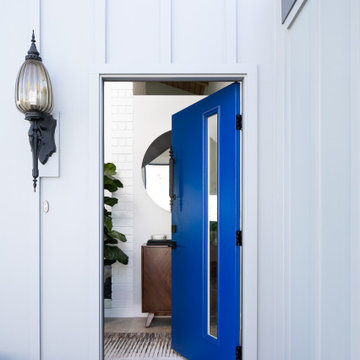
By keeping the original light fixture and trading the door for an iconic midcentury style, this beautiful entry is a blend of new and old. Designed by Kennedy Cole Interior Design

The ShopBoxes grew from a homeowner’s wish to craft a small complex of living spaces on a large wooded lot. Smash designed two structures for living and working, each built by the crafty, hands-on homeowner. Balancing a need for modern quality with a human touch, the sharp geometry of the structures contrasts with warmer and handmade materials and finishes, applied directly by the homeowner/builder. The result blends two aesthetics into very dynamic spaces, staked out as individual sculptures in a private park.
Design by Smash Design Build and Owner (private)
Construction by Owner (private)
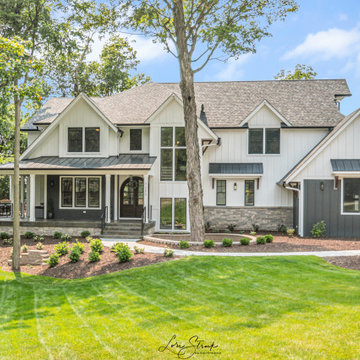
Beautiful craftsman home in suburban Chicago.
Свежая идея для дизайна: двухэтажный, деревянный, белый частный загородный дом в стиле кантри с крышей из гибкой черепицы, черной крышей и отделкой доской с нащельником - отличное фото интерьера
Свежая идея для дизайна: двухэтажный, деревянный, белый частный загородный дом в стиле кантри с крышей из гибкой черепицы, черной крышей и отделкой доской с нащельником - отличное фото интерьера

На фото: маленький, одноэтажный, серый мини дом в стиле лофт с облицовкой из металла, плоской крышей, металлической крышей и отделкой доской с нащельником для на участке и в саду с

A for-market house finished in 2021. The house sits on a narrow, hillside lot overlooking the Square below.
photography: Viktor Ramos
На фото: двухэтажный, белый частный загородный дом среднего размера в стиле кантри с облицовкой из ЦСП, крышей из смешанных материалов, серой крышей и отделкой доской с нащельником с
На фото: двухэтажный, белый частный загородный дом среднего размера в стиле кантри с облицовкой из ЦСП, крышей из смешанных материалов, серой крышей и отделкой доской с нащельником с
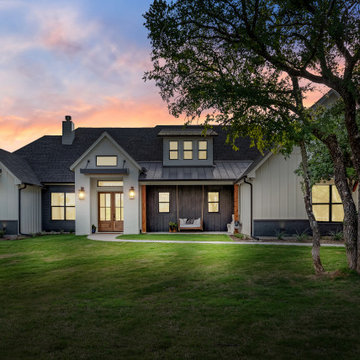
Идея дизайна: одноэтажный, белый частный загородный дом среднего размера в стиле кантри с комбинированной облицовкой, серой крышей и отделкой доской с нащельником

This 1970s ranch home in South East Denver was roasting in the summer and freezing in the winter. It was also time to replace the wood composite siding throughout the home. Since Colorado Siding Repair was planning to remove and replace all the siding, we proposed that we install OSB underlayment and insulation under the new siding to improve it’s heating and cooling throughout the year.
After we addressed the insulation of their home, we installed James Hardie ColorPlus® fiber cement siding in Grey Slate with Arctic White trim. James Hardie offers ColorPlus® Board & Batten. We installed Board & Batten in the front of the home and Cedarmill HardiPlank® in the back of the home. Fiber cement siding also helps improve the insulative value of any home because of the quality of the product and how durable it is against Colorado’s harsh climate.
We also installed James Hardie beaded porch panel for the ceiling above the front porch to complete this home exterior make over. We think that this 1970s ranch home looks like a dream now with the full exterior remodel. What do you think?
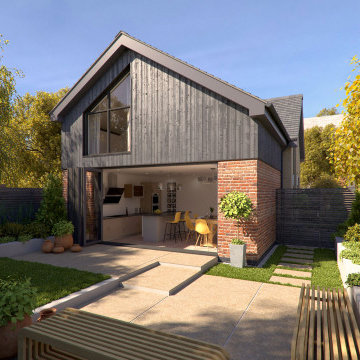
To the rear of the house is a dinind kitchen that opens up fully to the rear garden with the master bedroom above, benefiting from a large feature glazed unit set within the dark timber cladding.

Exterior of 400 SF ADU. This project boasts a large vaulted living area in a one bed / one bath design.
ADUs can be rented out for additional income, which can help homeowners offset the cost of their mortgage or other expenses.
ADUs can provide extra living space for family members, guests, or renters.
ADUs can increase the value of a home, making it a wise investment.
Spacehouse ADUs are designed to make the most of every square foot, so you can enjoy all the comforts of home in a smaller space.
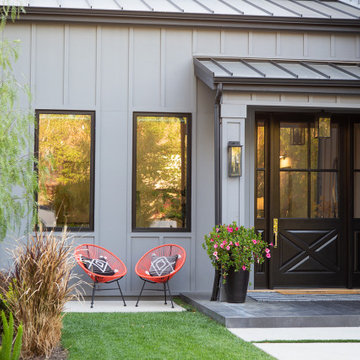
Exterior of the home gets a fun shot of color against the grey and black color palette. Brighter colors here say a friendly "hello" to arriving guests.
Красивые дома с отделкой доской с нащельником – 1 268 фото фасадов со средним бюджетом
3