Красивые дома с односкатной крышей и крышей из гибкой черепицы – 1 747 фото фасадов
Сортировать:
Бюджет
Сортировать:Популярное за сегодня
101 - 120 из 1 747 фото
1 из 3
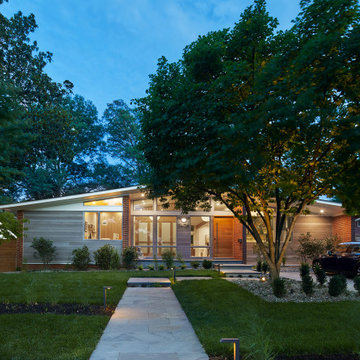
Источник вдохновения для домашнего уюта: одноэтажный, деревянный, серый частный загородный дом среднего размера в стиле ретро с односкатной крышей, крышей из гибкой черепицы и серой крышей
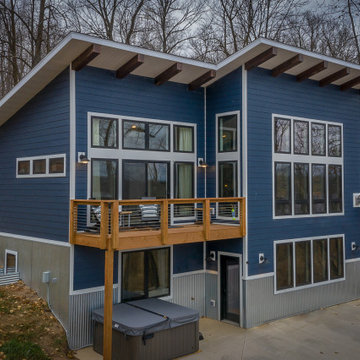
A mountain modern architectural style on the bluffs of Borden Lake near Garrison, MN.
Источник вдохновения для домашнего уюта: двухэтажный, синий частный загородный дом среднего размера в стиле модернизм с облицовкой из ЦСП, односкатной крышей и крышей из гибкой черепицы
Источник вдохновения для домашнего уюта: двухэтажный, синий частный загородный дом среднего размера в стиле модернизм с облицовкой из ЦСП, односкатной крышей и крышей из гибкой черепицы
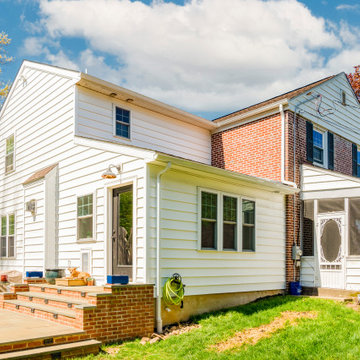
These clients reached out to Hillcrest Construction when their family began out-growing their Phoenixville-area home. Through a comprehensive design phase, opportunities to add square footage were identified along with a reorganization of the typical traffic flow throughout the house.
All household traffic into the hastily-designed, existing family room bump-out addition was funneled through a 3’ berth within the kitchen making meal prep and other kitchen activities somewhat similar to a shift at a PA turnpike toll booth. In the existing bump-out addition, the family room was relatively tight and the dining room barely fit the 6-person dining table. Access to the backyard was somewhat obstructed by the necessary furniture and the kitchen alone didn’t satisfy storage needs beyond a quick trip to the grocery store. The home’s existing front door was the only front entrance, and without a foyer or mudroom, the front formal room often doubled as a drop-zone for groceries, bookbags, and other on-the-go items.
Hillcrest Construction designed a remedy to both address the function and flow issues along with adding square footage via a 150 sq ft addition to the family room and converting the garage into a mudroom entry and walk-through pantry.
-
The project’s addition was not especially large but was able to facilitate a new pathway to the home’s rear family room. The existing brick wall at the bottom of the second-floor staircase was opened up and created a new, natural flow from the second-floor bedrooms to the front formal room, and into the rear family hang-out space- all without having to cut through the often busy kitchen. The dining room area was relocated to remove it from the pathway to the door to the backyard. Additionally, free and clear access to the rear yard was established for both two-legged and four-legged friends.
The existing chunky slider door was removed and in its place was fabricated and installed a custom centerpiece that included a new gas fireplace insert with custom brick surround, two side towers for display items and choice vinyl, and two base cabinets with metal-grated doors to house a subwoofer, wifi equipment, and other stow-away items. The black walnut countertops and mantle pop from the white cabinetry, and the wall-mounted TV with soundbar complete the central A/V hub. The custom cabs and tops were designed and built at Hillcrest’s custom shop.
The farmhouse appeal was completed with distressed engineered hardwood floors and craftsman-style window and door trim throughout.
-
Another major component of the project was the conversion of the garage into a pantry+mudroom+everyday entry.
The clients had used their smallish garage for storage of outdoor yard and recreational equipment. With those storage needs being addressed at the exterior, the space was transformed into a custom pantry and mudroom. The floor level within the space was raised to meet the rest of the house and insulated appropriately. A newly installed pocket door divided the dining room area from the designed-to-spec pantry/beverage center. The pantry was designed to house dry storage, cleaning supplies, and dry bar supplies when the cleaning and shopping are complete. A window seat with doggie supply storage below was worked into the design to accommodate the existing elevation of the original garage window.
A coat closet and a small set of steps divide the pantry from the mudroom entry. The mudroom entry is marked with a striking combo of the herringbone thin-brick flooring and a custom hutch. Kids returning home from school have a designated spot to hang their coats and bookbags with two deep drawers for shoes. A custom cherry bench top adds a punctuation of warmth. The entry door and window replaced the old overhead garage doors to create the daily-used informal entry off the driveway.
With the house being such a favorable area, and the clients not looking to pull up roots, Hillcrest Construction facilitated a collaborative experience and comprehensive plan to change the house for the better and make it a home to grow within.
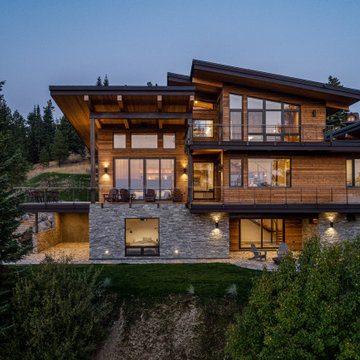
The W7 series of windows and doors were selected in this project both for the high performance of the products, the beauty of natural wood interiors, and the durability of aluminum-clad exteriors. The stunning clear-stained pine windows make use of concealed hinges, which not only deliver a clean aesthetic but provide continuous gaskets around the sash helping to create a better seal against the weather outside. The robust hardware is paired with stainless steel premium handles to ensure smooth operation and timeless style for years to come.
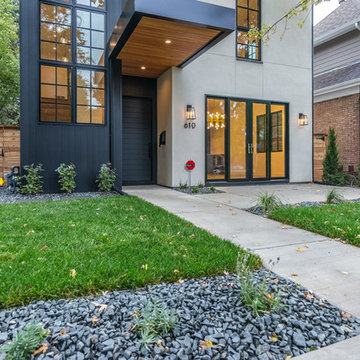
На фото: двухэтажный, деревянный, черный частный загородный дом среднего размера в современном стиле с односкатной крышей и крышей из гибкой черепицы
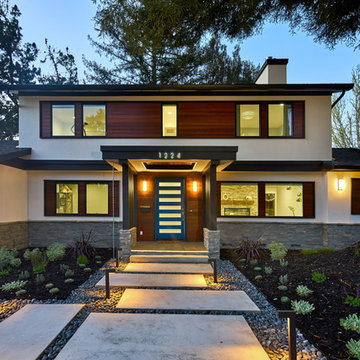
Идея дизайна: двухэтажный, белый частный загородный дом среднего размера в современном стиле с комбинированной облицовкой, односкатной крышей и крышей из гибкой черепицы
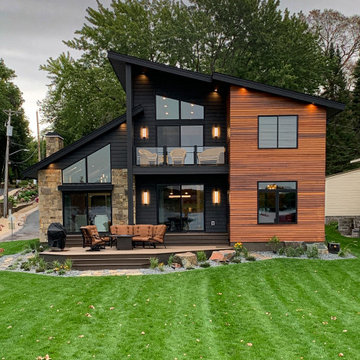
Tear-down on a lake-front property. Modern contemporary home design with soaring mono-vaults and shed roofs and flat roof accents. Natural stone, LP composite, and cedar lap siding mixed together. Brilliant exterior lighting, large deck space for gathering, and 3-car garage.
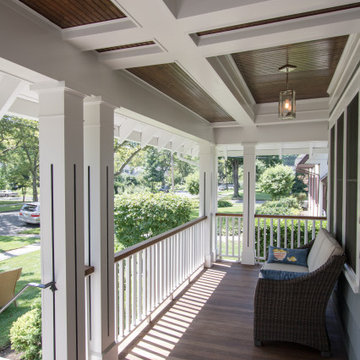
New exterior porch details add charm and character to the home while providing a shady place to to hang out. Mahogany porch flooring and railing details along with the stained beadboard ceiling create a contrast with with white trim.
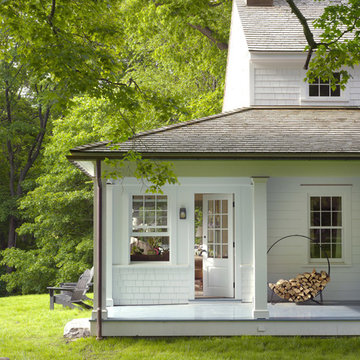
Porch and Entry to Sunroom.
"2012 Alice Washburn Award" Winning Home - A.I.A. Connecticut
Read more at https://ddharlanarchitects.com/tag/alice-washburn/
“2014 Stanford White Award, Residential Architecture – New Construction Under 5000 SF, Extown Farm Cottage, David D. Harlan Architects LLC”, The Institute of Classical Architecture & Art (ICAA).
“2009 ‘Grand Award’ Builder’s Design and Planning”, Builder Magazine and The National Association of Home Builders.
“2009 People’s Choice Award”, A.I.A. Connecticut.
"The 2008 Residential Design Award", ASID Connecticut
“The 2008 Pinnacle Award for Excellence”, ASID Connecticut.
“HOBI Connecticut 2008 Award, ‘Best Not So Big House’”, Connecticut Home Builders Association.
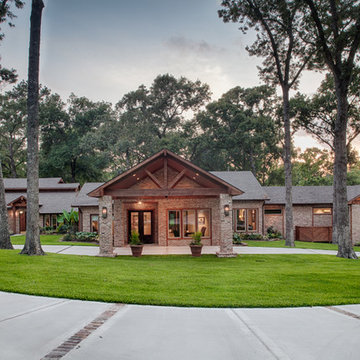
This home's large addition flows seamlessly and gracefully with the existing structure.
Builder: Wamhoff Development
Designer: Erika Barczak, Allied ASID - By Design Interiors, Inc.
Photography by: Brad Carr - B-Rad Studios
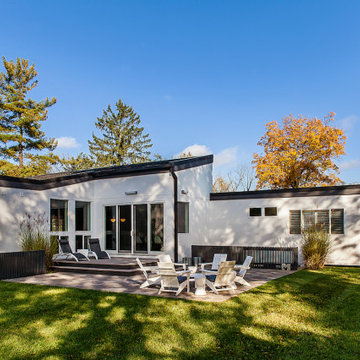
A two-level patio is added onto the rear exterior. Part of a whole-home renovation and addition by Meadowlark Design+Build in Ann Arbor, Michigan. Professional photography by Jeff Garland.
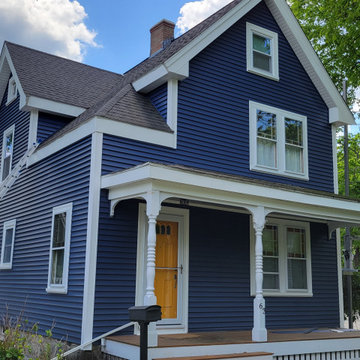
На фото: двухэтажный, синий итальянский частный загородный дом среднего размера в викторианском стиле с облицовкой из винила, односкатной крышей, крышей из гибкой черепицы, черной крышей и отделкой планкеном
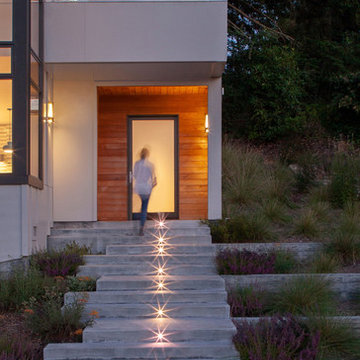
Ramsay Photography
На фото: двухэтажный, серый частный загородный дом среднего размера в современном стиле с облицовкой из ЦСП, односкатной крышей и крышей из гибкой черепицы
На фото: двухэтажный, серый частный загородный дом среднего размера в современном стиле с облицовкой из ЦСП, односкатной крышей и крышей из гибкой черепицы
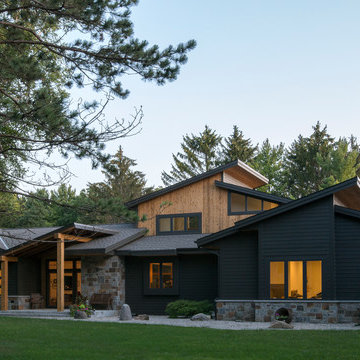
Стильный дизайн: двухэтажный, серый частный загородный дом в стиле рустика с комбинированной облицовкой, односкатной крышей и крышей из гибкой черепицы - последний тренд
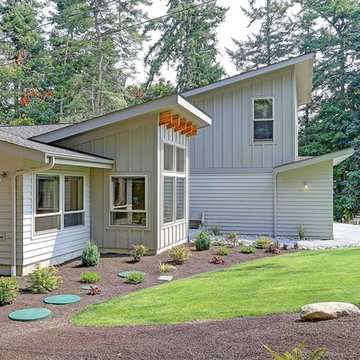
Ian Gleadle
На фото: двухэтажный, бежевый частный загородный дом среднего размера в современном стиле с комбинированной облицовкой, односкатной крышей и крышей из гибкой черепицы с
На фото: двухэтажный, бежевый частный загородный дом среднего размера в современном стиле с комбинированной облицовкой, односкатной крышей и крышей из гибкой черепицы с
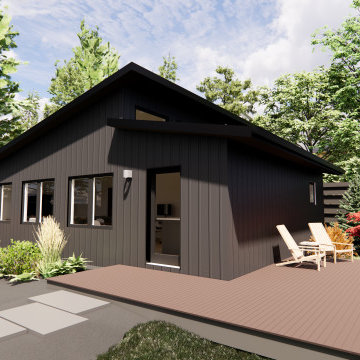
Exterior of 800 SF ADU. This project boasts a large vaulted living area with two bedrooms and one full bath.
Источник вдохновения для домашнего уюта: одноэтажный, черный мини дом среднего размера в современном стиле с облицовкой из ЦСП, односкатной крышей, крышей из гибкой черепицы, черной крышей и отделкой доской с нащельником
Источник вдохновения для домашнего уюта: одноэтажный, черный мини дом среднего размера в современном стиле с облицовкой из ЦСП, односкатной крышей, крышей из гибкой черепицы, черной крышей и отделкой доской с нащельником
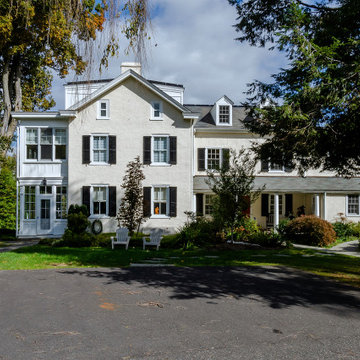
Идея дизайна: большой, трехэтажный, белый частный загородный дом в стиле неоклассика (современная классика) с облицовкой из цементной штукатурки, односкатной крышей и крышей из гибкой черепицы
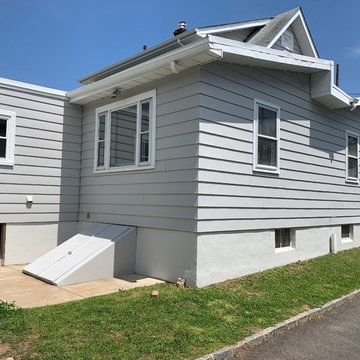
Foundation Color: On The Rocks
Main Siding Color: March Wind
by Sherwin Williams
Источник вдохновения для домашнего уюта: двухэтажный, серый частный загородный дом среднего размера в классическом стиле с облицовкой из металла, односкатной крышей и крышей из гибкой черепицы
Источник вдохновения для домашнего уюта: двухэтажный, серый частный загородный дом среднего размера в классическом стиле с облицовкой из металла, односкатной крышей и крышей из гибкой черепицы
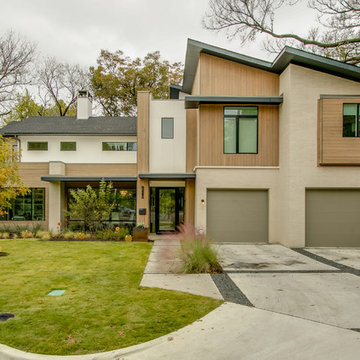
Пример оригинального дизайна: двухэтажный частный загородный дом в современном стиле с комбинированной облицовкой, односкатной крышей и крышей из гибкой черепицы
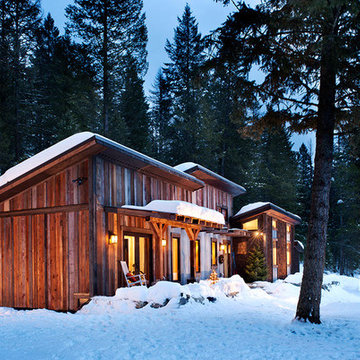
Стильный дизайн: одноэтажный, деревянный, коричневый частный загородный дом среднего размера в стиле рустика с односкатной крышей и крышей из гибкой черепицы - последний тренд
Красивые дома с односкатной крышей и крышей из гибкой черепицы – 1 747 фото фасадов
6