Красивые дома с односкатной крышей и крышей из гибкой черепицы – 1 747 фото фасадов
Сортировать:
Бюджет
Сортировать:Популярное за сегодня
121 - 140 из 1 747 фото
1 из 3
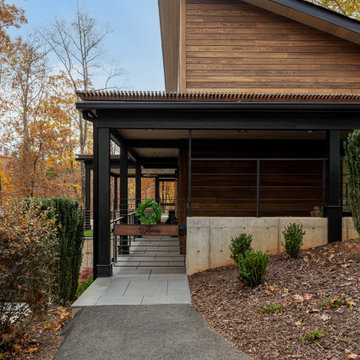
На фото: маленький, одноэтажный, деревянный частный загородный дом в стиле модернизм с односкатной крышей, крышей из гибкой черепицы и серой крышей для на участке и в саду
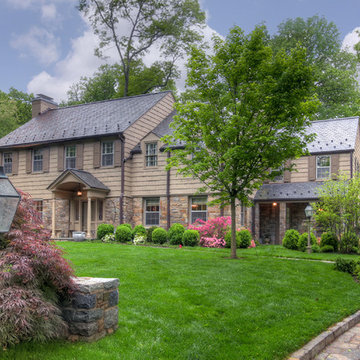
На фото: большой, двухэтажный, бежевый частный загородный дом в классическом стиле с комбинированной облицовкой, односкатной крышей и крышей из гибкой черепицы с
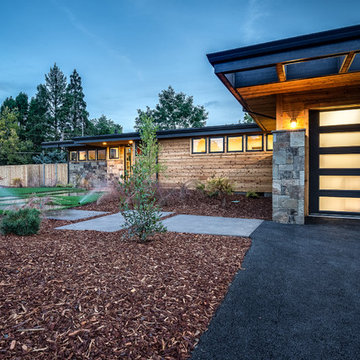
Jesse Smith
На фото: одноэтажный, разноцветный частный загородный дом среднего размера в стиле ретро с комбинированной облицовкой, односкатной крышей и крышей из гибкой черепицы с
На фото: одноэтажный, разноцветный частный загородный дом среднего размера в стиле ретро с комбинированной облицовкой, односкатной крышей и крышей из гибкой черепицы с
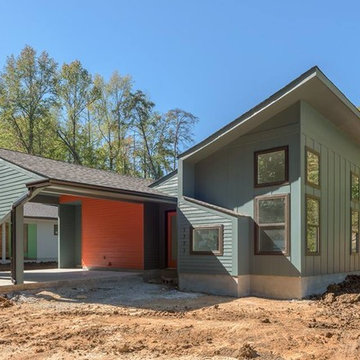
Пример оригинального дизайна: одноэтажный, серый частный загородный дом среднего размера в стиле ретро с облицовкой из ЦСП, односкатной крышей и крышей из гибкой черепицы
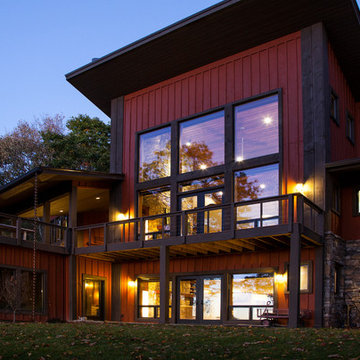
This new mountain-contemporary home was designed and built in the private club of Balsam Mountain, just outside of Asheville, NC. The homeowners wanted a contemporary styled residence that felt at home in the NC mountains.
Rising above stone base that connects the house to the earth is cedar board and batten siding, Timber corners and entrance porch add a sturdy mountain posture to the overall aesthetic. The top is finished with mono pitched roofs to create dramatic lines and reinforce the contemporary feel.
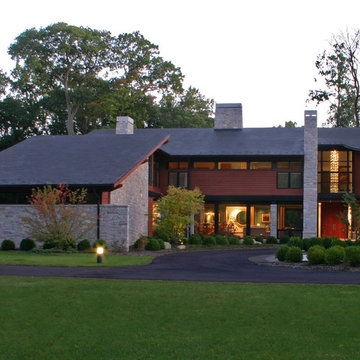
Designed for a family with four younger children, it was important that the house feel comfortable, open, and that family activities be encouraged. The study is directly accessible and visible to the family room in order that these would not be isolated from one another.
Primary living areas and decks are oriented to the south, opening the spacious interior to views of the yard and wooded flood plain beyond. Southern exposure provides ample internal light, shaded by trees and deep overhangs; electronically controlled shades block low afternoon sun. Clerestory glazing offers light above the second floor hall serving the bedrooms and upper foyer. Stone and various woods are utilized throughout the exterior and interior providing continuity and a unified natural setting.
A swimming pool, second garage and courtyard are located to the east and out of the primary view, but with convenient access to the screened porch and kitchen.

Пример оригинального дизайна: большой, трехэтажный, кирпичный, желтый дом в стиле кантри с односкатной крышей, крышей из гибкой черепицы, черной крышей и отделкой доской с нащельником
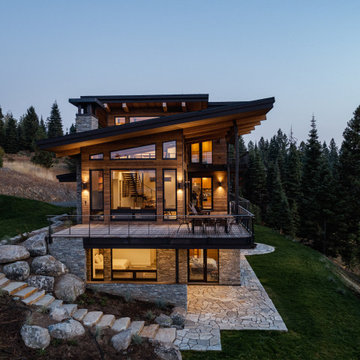
The W7 series of windows and doors were selected in this project both for the high performance of the products, the beauty of natural wood interiors, and the durability of aluminum-clad exteriors. The stunning clear-stained pine windows make use of concealed hinges, which not only deliver a clean aesthetic but provide continuous gaskets around the sash helping to create a better seal against the weather outside. The robust hardware is paired with stainless steel premium handles to ensure smooth operation and timeless style for years to come.
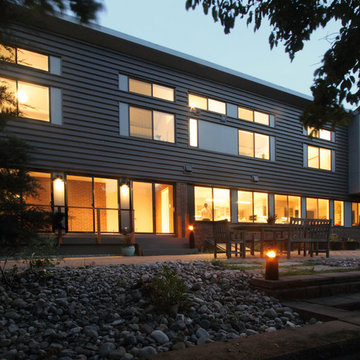
Rear of home is opened up towards views of pond and woodlands beyond. Second floor is added with all rooms facing the view.
Jeffrey Tryon - Photographer / PDC
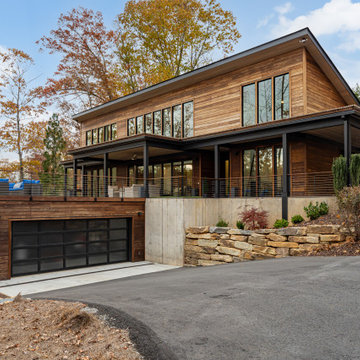
На фото: маленький, одноэтажный, деревянный частный загородный дом в современном стиле с односкатной крышей, крышей из гибкой черепицы и серой крышей для на участке и в саду
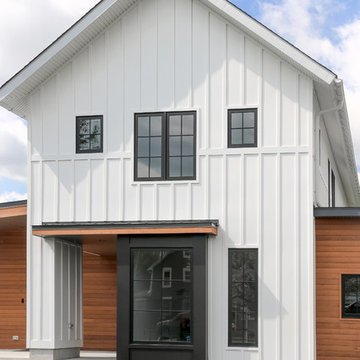
Стильный дизайн: двухэтажный, белый частный загородный дом среднего размера в стиле кантри с односкатной крышей, крышей из гибкой черепицы и комбинированной облицовкой - последний тренд
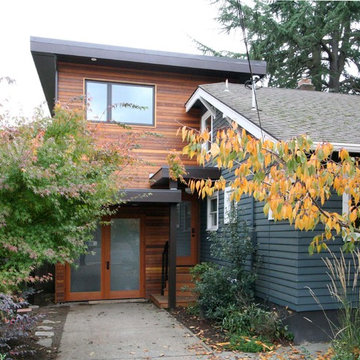
Situated in one of Portland Oregon's older neighborhoods, this quaint bungalow needed to expand for a growing family. The existing garage was torn down to make room for the addition. The new space gives the home owners a family room and bike storage on the first floor. The second floor has the new master bedroom, master bathroom, laundry room, and nursery.
Sean Barnett-Polymath Studio
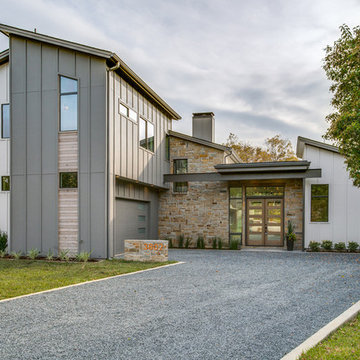
Shoot2Sell Real Estate Photography
На фото: двухэтажный, серый частный загородный дом в стиле неоклассика (современная классика) с комбинированной облицовкой, односкатной крышей и крышей из гибкой черепицы с
На фото: двухэтажный, серый частный загородный дом в стиле неоклассика (современная классика) с комбинированной облицовкой, односкатной крышей и крышей из гибкой черепицы с
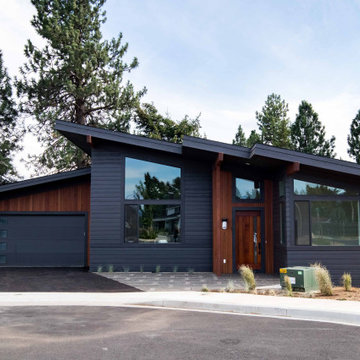
Пример оригинального дизайна: большой, двухэтажный, черный частный загородный дом с комбинированной облицовкой, односкатной крышей, крышей из гибкой черепицы и черной крышей
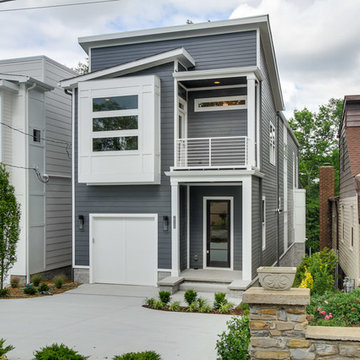
На фото: двухэтажный, серый частный загородный дом среднего размера в стиле модернизм с комбинированной облицовкой, односкатной крышей и крышей из гибкой черепицы с
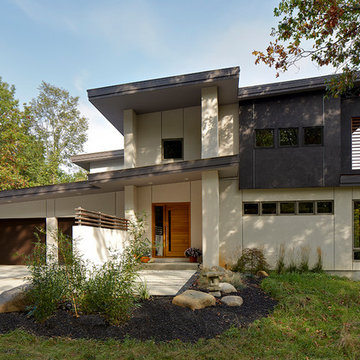
A contemporary design by Meadowlark with amazing curb appeal. This custom home was designed and built by Meadowlark Design+Build in Ann Arbor, Michigan.
Photography by Dana Hoff Photography
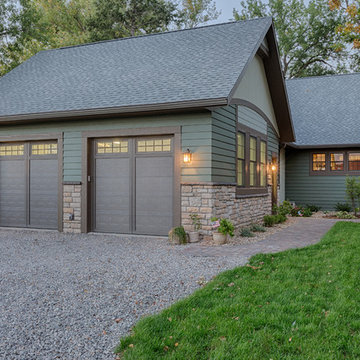
Photos by Aaron Thomas
Источник вдохновения для домашнего уюта: одноэтажный, зеленый частный загородный дом среднего размера в стиле неоклассика (современная классика) с односкатной крышей и крышей из гибкой черепицы
Источник вдохновения для домашнего уюта: одноэтажный, зеленый частный загородный дом среднего размера в стиле неоклассика (современная классика) с односкатной крышей и крышей из гибкой черепицы
A contemporary new construction home located in Abbotsford, BC. The exterior body is mainly acrylic stucco (X-202-3E) and Hardie Panel painted in Benjamin Moore Black Tar (2126-10) & Eldorado Ledgestone33 Beach Pebble.

The 1950s two-story deck house was transformed with the addition of three volumes - a new entry and a lantern-like two-story stair tower are visible at the front. The new owners' suite above a home office with separate entry are barely visible at the gable end.

Свежая идея для дизайна: одноэтажный, разноцветный частный загородный дом среднего размера в стиле модернизм с односкатной крышей, крышей из гибкой черепицы, черной крышей и отделкой планкеном - отличное фото интерьера
Красивые дома с односкатной крышей и крышей из гибкой черепицы – 1 747 фото фасадов
7