Красивые дома с односкатной крышей и крышей из гибкой черепицы – 1 747 фото фасадов
Сортировать:
Бюджет
Сортировать:Популярное за сегодня
81 - 100 из 1 747 фото
1 из 3
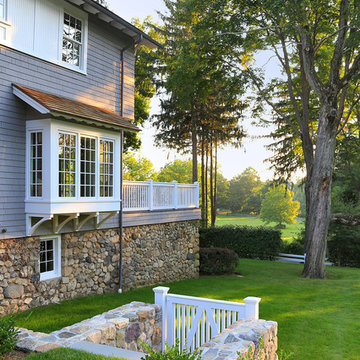
Barry A. Hyman
На фото: деревянный, серый частный загородный дом в классическом стиле с односкатной крышей и крышей из гибкой черепицы с
На фото: деревянный, серый частный загородный дом в классическом стиле с односкатной крышей и крышей из гибкой черепицы с
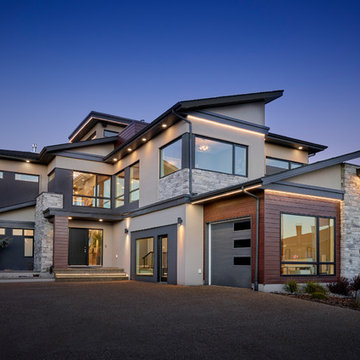
Black soffits, black window frames, contemporary design, garage doors with windows, led strip lighting, versatile acrylic stucco, triple car garage
На фото: трехэтажный, серый частный загородный дом среднего размера в современном стиле с облицовкой из цементной штукатурки, односкатной крышей и крышей из гибкой черепицы
На фото: трехэтажный, серый частный загородный дом среднего размера в современном стиле с облицовкой из цементной штукатурки, односкатной крышей и крышей из гибкой черепицы

Welcome to the essential refined mountain rustic home: warm, homey, and sturdy. The house’s structure is genuine heavy timber framing, skillfully constructed with mortise and tenon joinery. Distressed beams and posts have been reclaimed from old American barns to enjoy a second life as they define varied, inviting spaces. Traditional carpentry is at its best in the great room’s exquisitely crafted wood trusses. Rugged Lodge is a retreat that’s hard to return from.
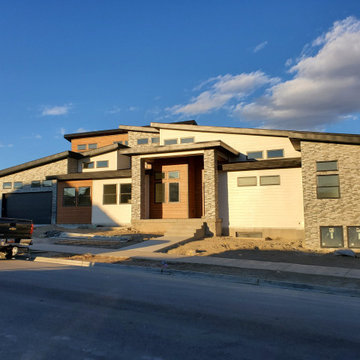
Modern custom home in South Jordan, UT designed by BHD Architects including an RV garage, basement workshop, multi-level design, asymmetrical shed roof, wood, stone and concrete board exteriors.
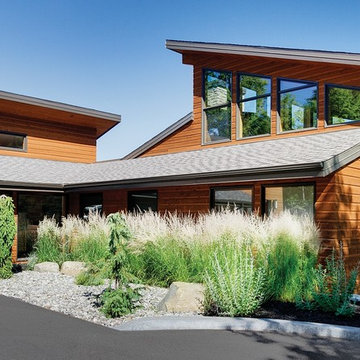
To keep this home looking stunning over time, the wood siding is protected with PPG ProLuxe Cetol SRD wood stain. The wood finish adds durability while enhancing the wood's beauty.
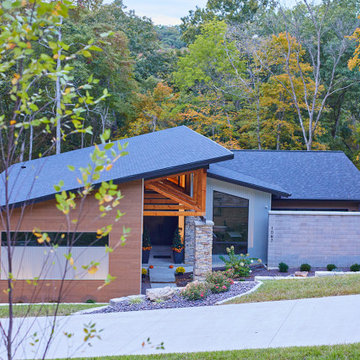
Пример оригинального дизайна: большой, одноэтажный частный загородный дом в стиле ретро с облицовкой из ЦСП, односкатной крышей, крышей из гибкой черепицы и черной крышей
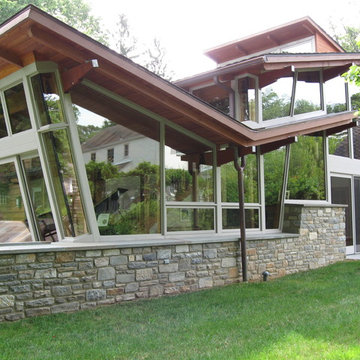
Идея дизайна: большой, двухэтажный, деревянный, коричневый частный загородный дом в современном стиле с односкатной крышей и крышей из гибкой черепицы
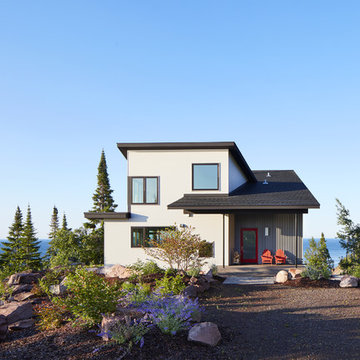
Designed by Dale Mulfinger, Jody McGuire
This new lake home takes advantage of the stunning landscape of Lake Superior. The compact floor plans minimize the site impact. The expressive building form blends the structure into the language of the cliff. The home provides a serene perch to view not only the big lake, but also to look back into the North Shore. With triple pane windows and careful details, this house surpasses the airtightness criteria set by the international Passive House Association, to keep life cozy on the North Shore all year round.
Construction by Dale Torgersen
Photography by Corey Gaffer
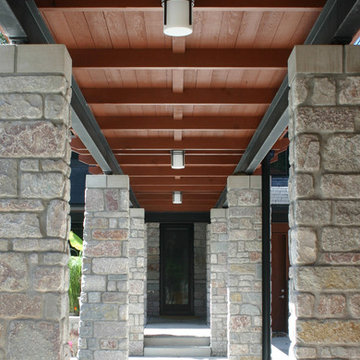
Designed for a family with four younger children, it was important that the house feel comfortable, open, and that family activities be encouraged. The study is directly accessible and visible to the family room in order that these would not be isolated from one another.
Primary living areas and decks are oriented to the south, opening the spacious interior to views of the yard and wooded flood plain beyond. Southern exposure provides ample internal light, shaded by trees and deep overhangs; electronically controlled shades block low afternoon sun. Clerestory glazing offers light above the second floor hall serving the bedrooms and upper foyer. Stone and various woods are utilized throughout the exterior and interior providing continuity and a unified natural setting.
A swimming pool, second garage and courtyard are located to the east and out of the primary view, but with convenient access to the screened porch and kitchen.

Exterior of 400 SF ADU. This project boasts a large vaulted living area in a one bed / one bath design.
ADUs can be rented out for additional income, which can help homeowners offset the cost of their mortgage or other expenses.
ADUs can provide extra living space for family members, guests, or renters.
ADUs can increase the value of a home, making it a wise investment.
Spacehouse ADUs are designed to make the most of every square foot, so you can enjoy all the comforts of home in a smaller space.
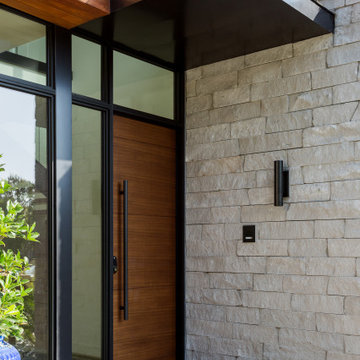
Front facade design
На фото: двухэтажный, белый частный загородный дом среднего размера в современном стиле с комбинированной облицовкой, односкатной крышей, крышей из гибкой черепицы и серой крышей
На фото: двухэтажный, белый частный загородный дом среднего размера в современном стиле с комбинированной облицовкой, односкатной крышей, крышей из гибкой черепицы и серой крышей
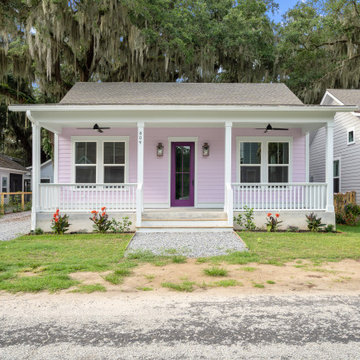
На фото: одноэтажный, фиолетовый частный загородный дом среднего размера в морском стиле с односкатной крышей, крышей из гибкой черепицы и черной крышей с
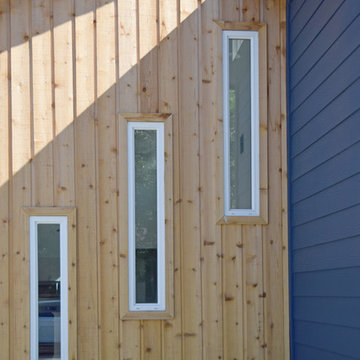
Стильный дизайн: маленький, одноэтажный, синий частный загородный дом в современном стиле с комбинированной облицовкой, односкатной крышей и крышей из гибкой черепицы для на участке и в саду - последний тренд
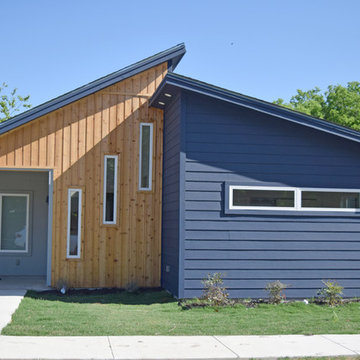
Источник вдохновения для домашнего уюта: маленький, одноэтажный, синий частный загородный дом в современном стиле с комбинированной облицовкой, односкатной крышей и крышей из гибкой черепицы для на участке и в саду
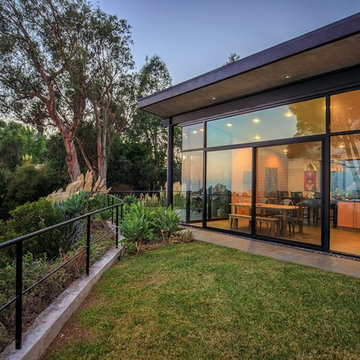
Exposed steel post and beam and walls of ceiling to floor windows, glazed corners, and oversized sliding glass doors open this Hollywood Hill Top home to the city beyond, the ocean and the Hollywood sign.
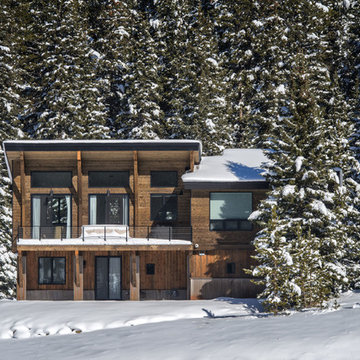
Photo by Carl Scofield
На фото: маленький, двухэтажный, деревянный, коричневый частный загородный дом в стиле фьюжн с односкатной крышей и крышей из гибкой черепицы для на участке и в саду
На фото: маленький, двухэтажный, деревянный, коричневый частный загородный дом в стиле фьюжн с односкатной крышей и крышей из гибкой черепицы для на участке и в саду
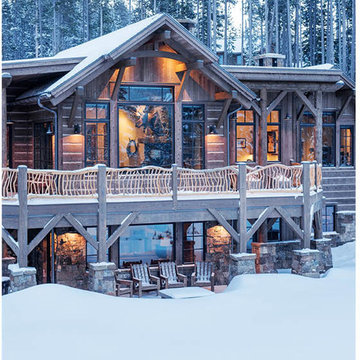
Whitney Kamman
На фото: двухэтажный, деревянный, коричневый частный загородный дом среднего размера в стиле рустика с односкатной крышей и крышей из гибкой черепицы с
На фото: двухэтажный, деревянный, коричневый частный загородный дом среднего размера в стиле рустика с односкатной крышей и крышей из гибкой черепицы с
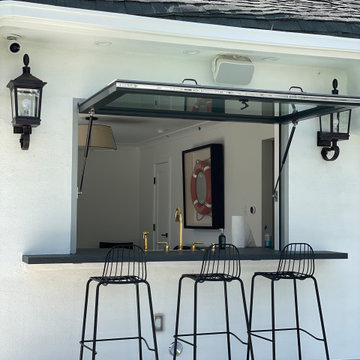
A modern refresh of an historic guest quarters that takes advantage of the beautiful California weather by maximizing the connection to the outdoors.
Стильный дизайн: маленький, одноэтажный, белый частный загородный дом в современном стиле с облицовкой из цементной штукатурки, односкатной крышей, крышей из гибкой черепицы и серой крышей для на участке и в саду - последний тренд
Стильный дизайн: маленький, одноэтажный, белый частный загородный дом в современном стиле с облицовкой из цементной штукатурки, односкатной крышей, крышей из гибкой черепицы и серой крышей для на участке и в саду - последний тренд
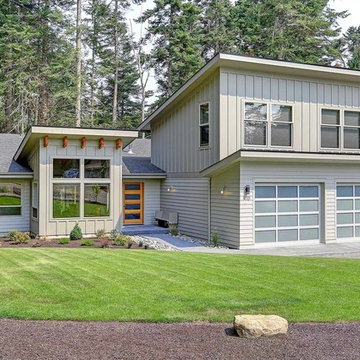
Ian Gleadle
Стильный дизайн: двухэтажный, бежевый частный загородный дом среднего размера в современном стиле с комбинированной облицовкой, односкатной крышей и крышей из гибкой черепицы - последний тренд
Стильный дизайн: двухэтажный, бежевый частный загородный дом среднего размера в современном стиле с комбинированной облицовкой, односкатной крышей и крышей из гибкой черепицы - последний тренд

Eric Rorer Photographer
Свежая идея для дизайна: двухэтажный, серый частный загородный дом среднего размера в современном стиле с облицовкой из ЦСП, односкатной крышей и крышей из гибкой черепицы - отличное фото интерьера
Свежая идея для дизайна: двухэтажный, серый частный загородный дом среднего размера в современном стиле с облицовкой из ЦСП, односкатной крышей и крышей из гибкой черепицы - отличное фото интерьера
Красивые дома с односкатной крышей и крышей из гибкой черепицы – 1 747 фото фасадов
5