Красивые дома с односкатной крышей и крышей из гибкой черепицы – 1 747 фото фасадов
Сортировать:
Бюджет
Сортировать:Популярное за сегодня
21 - 40 из 1 747 фото
1 из 3
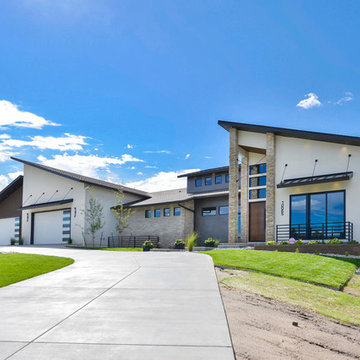
Свежая идея для дизайна: огромный, двухэтажный, разноцветный частный загородный дом в современном стиле с комбинированной облицовкой, односкатной крышей и крышей из гибкой черепицы - отличное фото интерьера

На фото: большой, одноэтажный, деревянный, черный частный загородный дом в стиле ретро с крышей из гибкой черепицы, черной крышей и односкатной крышей с
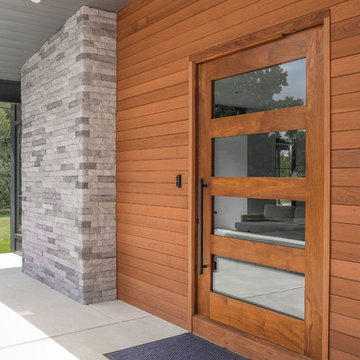
Стильный дизайн: двухэтажный, белый частный загородный дом среднего размера в стиле кантри с односкатной крышей, крышей из гибкой черепицы и комбинированной облицовкой - последний тренд
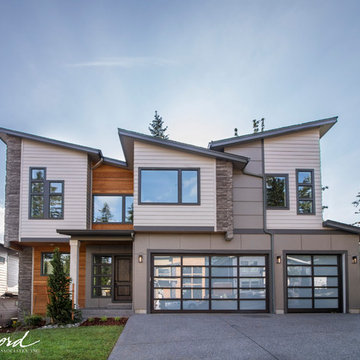
Paint by Sherwin Williams
Body Color - Intellectual Grey - SW 7045
Accent Color - Anonymous - SW 7046
Trim Color - Urban Bronze - SW 7048
Front Door Stain - Northwood Cabinets - Custom Stain
Exterior Stone by Eldorado Stone
Stone Product Ledgecut33 in Beach Pebble
Knotty Alder Doors by Western Pacific Building Materials
Windows by Milgard Windows & Doors
Window Product Style Line® Series
Window Supplier Troyco - Window & Door
Lighting by Destination Lighting
Garage Doors by Wayne Dalton
LAP Siding by James Hardie USA
Construction Supplies via PROBuild
Landscaping by GRO Outdoor Living
Customized & Built by Cascade West Development
Photography by ExposioHDR Portland
Original Plans by Alan Mascord Design Associates

Стильный дизайн: двухэтажный, коричневый таунхаус среднего размера в современном стиле с комбинированной облицовкой, односкатной крышей и крышей из гибкой черепицы - последний тренд
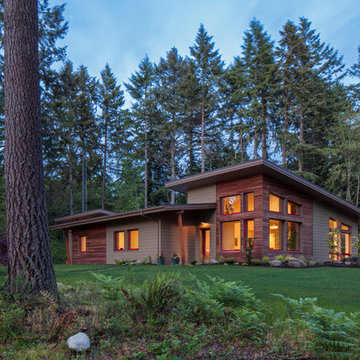
Essential, contemporary, and inviting defines this extremely energy efficient, Energy Star certified, Passive House design-inspired home in the Pacific Northwest. Designed for an active family of four, the one-story 3 bedroom, 2 bath floor plan offers tasteful aging in place features, a strong sense of privacy, and a low profile that doesn’t impinge on the natural landscape. This house will heat itself in the dead of winter with less energy than it takes to run a hair dryer, and be sensual to live in while it does it. The forms throughout the home are simple and neutral, allowing for ample natural light, rich warm materials, and of course, room for the Guinea pigs makes this a great example of artful architecture applied to a genuine family lifestyle.
This ultra energy efficient home relies on extremely high levels of insulation, air-tight detailing and construction, and the implementation of high performance, custom made European windows and doors by Zola Windows. Zola’s ThermoPlus Clad line, which boasts R-11 triple glazing and is thermally broken with a layer of patented German Purenit®, was selected for the project. Natural daylight enters both from the tilt & turn and fixed windows in the living and dining areas, and through the terrace door that leads seamlessly outside to the natural landscape.
Project Designed & Built by: artisansgroup
Certifications: Energy Star & Built Green Lvl 4
Photography: Art Gray of Art Gray Photography
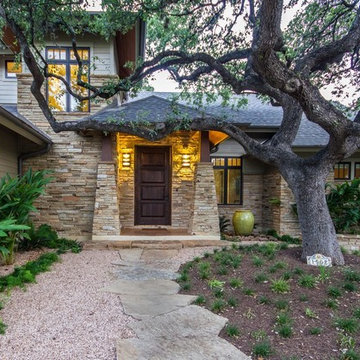
Carefully designed by Chuck Krueger, AIA to wrap around the branches of this Heritage Live Oak Tree, this home features a birds nest retreat for homeowner. Although new, this home looks like it's been in the neighborhood since the beginning. It's dry stack limestone and beams give it a very warm and charming appeal.

Свежая идея для дизайна: двухэтажный, деревянный, белый частный загородный дом среднего размера в стиле ретро с односкатной крышей, крышей из гибкой черепицы, черной крышей и отделкой планкеном - отличное фото интерьера
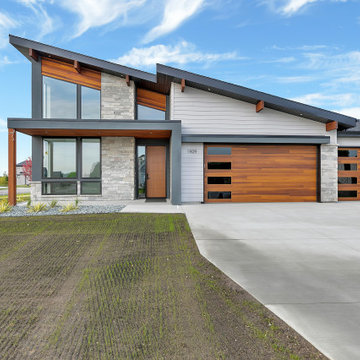
На фото: одноэтажный, разноцветный, маленький частный загородный дом в стиле модернизм с односкатной крышей, крышей из гибкой черепицы и черной крышей для на участке и в саду с
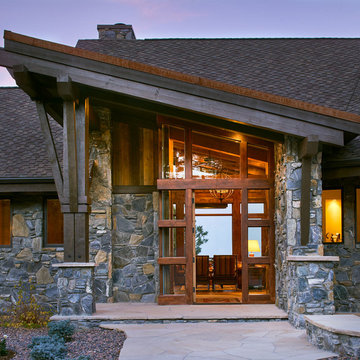
Can a home be both rustic and contemporary at once? This Mountain Mid Century home answers “absolutely” with its cheerfully canted roofs and asymmetrical timber joinery detailing. Perched on a hill with breathtaking views of the eastern plains and evening city lights, this home playfully reinterprets elements of historic Colorado mine structures. Inside, the comfortably proportioned Great Room finds its warm rustic character in the traditionally detailed stone fireplace, while outside covered decks frame views in every direction.
Photos by: David Patterson Photography
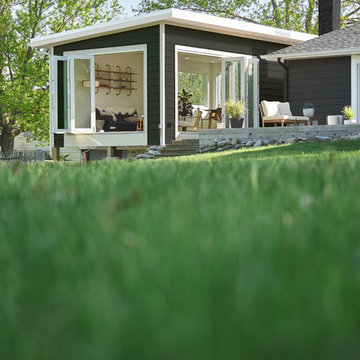
Идея дизайна: маленький, одноэтажный, серый частный загородный дом в стиле ретро с односкатной крышей и крышей из гибкой черепицы для на участке и в саду
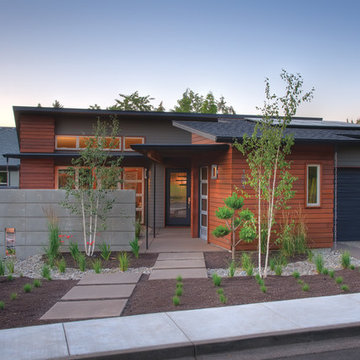
Mike Dean
Свежая идея для дизайна: маленький, одноэтажный, серый частный загородный дом в стиле неоклассика (современная классика) с комбинированной облицовкой, односкатной крышей и крышей из гибкой черепицы для на участке и в саду - отличное фото интерьера
Свежая идея для дизайна: маленький, одноэтажный, серый частный загородный дом в стиле неоклассика (современная классика) с комбинированной облицовкой, односкатной крышей и крышей из гибкой черепицы для на участке и в саду - отличное фото интерьера
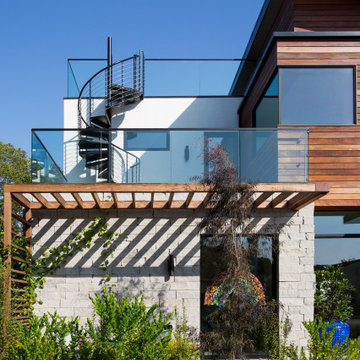
Front facade design
Пример оригинального дизайна: двухэтажный, белый частный загородный дом среднего размера в современном стиле с комбинированной облицовкой, односкатной крышей, крышей из гибкой черепицы и серой крышей
Пример оригинального дизайна: двухэтажный, белый частный загородный дом среднего размера в современном стиле с комбинированной облицовкой, односкатной крышей, крышей из гибкой черепицы и серой крышей
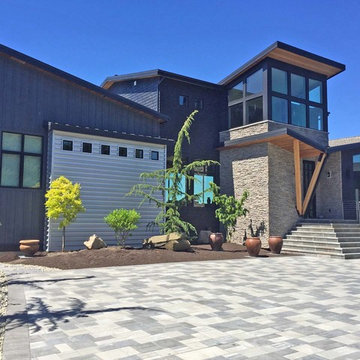
Свежая идея для дизайна: большой, двухэтажный, синий частный загородный дом в современном стиле с облицовкой из металла, односкатной крышей и крышей из гибкой черепицы - отличное фото интерьера
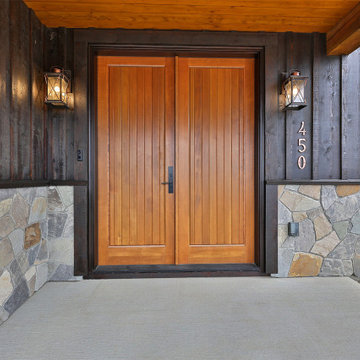
Covered Entry with copper accent lights and beautiful wood doors.
Стильный дизайн: деревянный, коричневый частный загородный дом в стиле рустика с односкатной крышей, крышей из гибкой черепицы, черной крышей и отделкой доской с нащельником - последний тренд
Стильный дизайн: деревянный, коричневый частный загородный дом в стиле рустика с односкатной крышей, крышей из гибкой черепицы, черной крышей и отделкой доской с нащельником - последний тренд
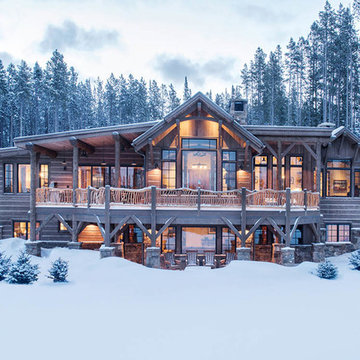
Whitney Kamman
Пример оригинального дизайна: двухэтажный, деревянный, коричневый частный загородный дом среднего размера в стиле рустика с односкатной крышей и крышей из гибкой черепицы
Пример оригинального дизайна: двухэтажный, деревянный, коричневый частный загородный дом среднего размера в стиле рустика с односкатной крышей и крышей из гибкой черепицы
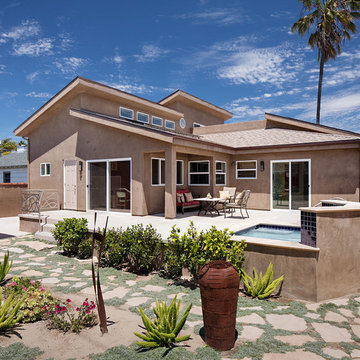
На фото: двухэтажный, бежевый частный загородный дом среднего размера в современном стиле с облицовкой из бетона, односкатной крышей и крышей из гибкой черепицы
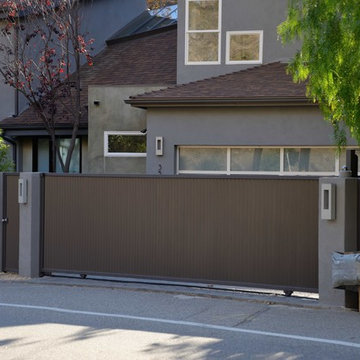
Pacific Garage Doors & Gates
Burbank & Glendale's Highly Preferred Garage Door & Gate Services
Location: North Hollywood, CA 91606
На фото: большой, двухэтажный, серый частный загородный дом в современном стиле с облицовкой из цементной штукатурки, односкатной крышей и крышей из гибкой черепицы с
На фото: большой, двухэтажный, серый частный загородный дом в современном стиле с облицовкой из цементной штукатурки, односкатной крышей и крышей из гибкой черепицы с
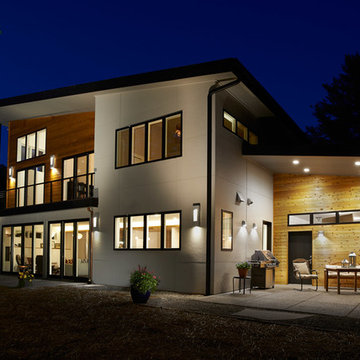
Exterior of a mid-century modern style custom home by designed and built by Meadowlark Design + Build.
Свежая идея для дизайна: двухэтажный, серый частный загородный дом среднего размера в современном стиле с комбинированной облицовкой, односкатной крышей и крышей из гибкой черепицы - отличное фото интерьера
Свежая идея для дизайна: двухэтажный, серый частный загородный дом среднего размера в современном стиле с комбинированной облицовкой, односкатной крышей и крышей из гибкой черепицы - отличное фото интерьера
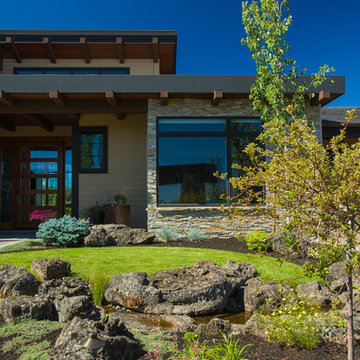
Another view of the front elevation with rock elements highlighting the front entry. Facia is both cedar and metal with various materials used to highlight the design of the home.
Красивые дома с односкатной крышей и крышей из гибкой черепицы – 1 747 фото фасадов
2