Красивые дома с односкатной крышей – 186 бирюзовые фото фасадов
Сортировать:
Бюджет
Сортировать:Популярное за сегодня
121 - 140 из 186 фото
1 из 3
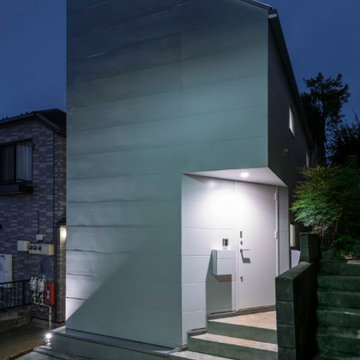
Идея дизайна: двухэтажный, белый частный загородный дом в стиле модернизм с облицовкой из ЦСП, односкатной крышей и металлической крышей
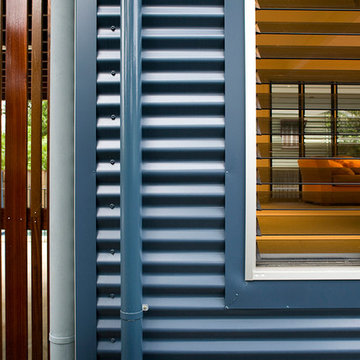
This very plain 1950’s home in Norman Park was built on a flood prone site and the existing design did not allow for natural airflow nor did it provide much in the way of natural light. The owners of the home felt that an architect design would be the only way to address the need for sensitive adjustments to cope with the flood prone site and to retain the integrity of the current home whilst incorporating a new environmentally sensitive design with a new unique appearance.
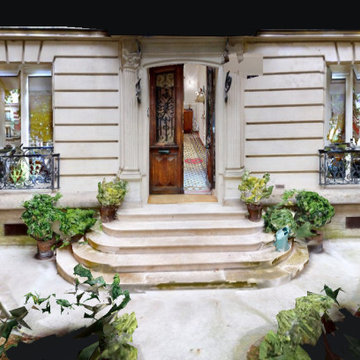
Vue maquette de la façade Haussmanienne. L'ensemble fait partie de ces fantaisies châtelaines, construites à la fin du XIXe en plein coeur de Paris ou aux alentours.
Dans la configuration existante, les propriétaires ont choisi de coffrer tous les conduits de cheminée sauf celui du salon, qu'il ont distingué du coin salle à manger par une cloison cintrée.
On voit de jolies portes-fenêtres donnant sur un jardins privatif de plus de 100m2 env. car l'appartement est en RDC.
Belle HSP : 3.00m
Orientation : Sud
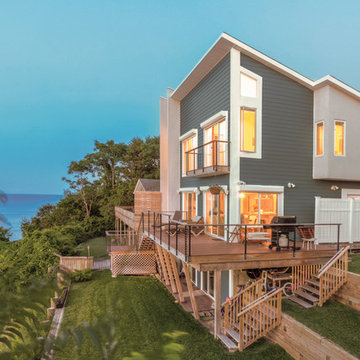
Стильный дизайн: двухэтажный, разноцветный частный загородный дом среднего размера в морском стиле с односкатной крышей - последний тренд
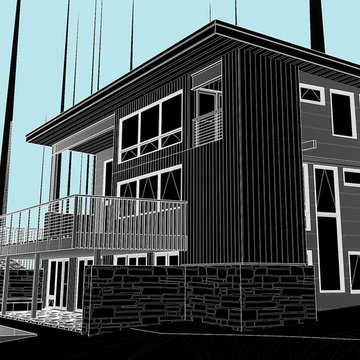
На фото: большой, трехэтажный дом в стиле модернизм с комбинированной облицовкой и односкатной крышей
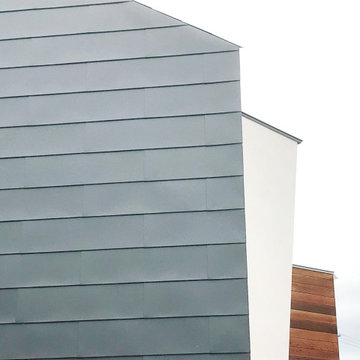
閑静な住宅街、テクスチャーの違う3種類の外壁を調和させる。
Пример оригинального дизайна: двухэтажный, белый частный загородный дом среднего размера в стиле модернизм с облицовкой из бетона и односкатной крышей
Пример оригинального дизайна: двухэтажный, белый частный загородный дом среднего размера в стиле модернизм с облицовкой из бетона и односкатной крышей
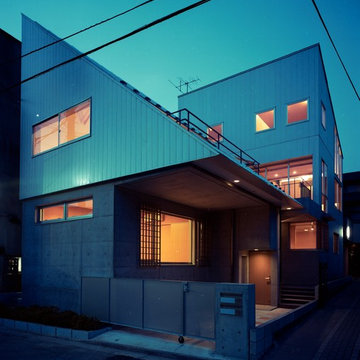
На фото: трехэтажный, серый частный загородный дом среднего размера в стиле модернизм с облицовкой из металла, односкатной крышей и металлической крышей
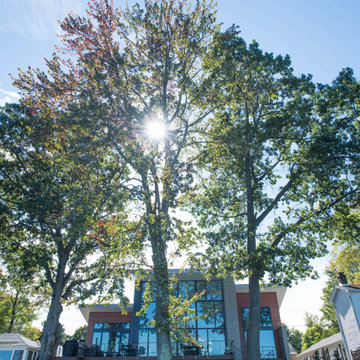
The goal of this project was to replace a small single-story seasonal family cottage with a year-round home that takes advantage of the views and topography of this lakefront site while providing privacy for the occupants. The program called for a large open living area, a master suite, study, a small home gym and five additional bedrooms. The style was to be distinctly contemporary.
The house is shielded from the street by the placement of the garage and by limiting the amount of window area facing the road. The main entry is recessed and glazed with frosted glass for privacy. Due to the narrowness of the site and the proximity of the neighboring houses, the windows on the sides of the house were also limited and mostly high up on the walls. The limited fenestration on the front and sides is made up for by the full wall of glass on the lake side, facing north. The house is anchored by an exposed masonry foundation. This masonry also cuts through the center of the house on the fireplace chimney to separate the public and private spaces on the first floor, becoming a primary material on the interior. The house is clad with three different siding material: horizontal longboard siding, vertical ribbed steel siding and cement board panels installed as a rain screen. The standing seam metal-clad roof rises from a low point at the street elevation to a height of 24 feet at the lakefront to capture the views and the north light.
The house is organized into two levels and is entered on the upper level. This level contains the main living spaces, the master suite and the study. The angled stair railing guides visitors into the main living area. The kitchen, dining area and living area are each distinct areas within one large space. This space is visually connected to the outside by the soaring ceilings and large fireplace mass that penetrate the exterior wall. The lower level contains the children’s and guest bedrooms, a secondary living space and the home gym.
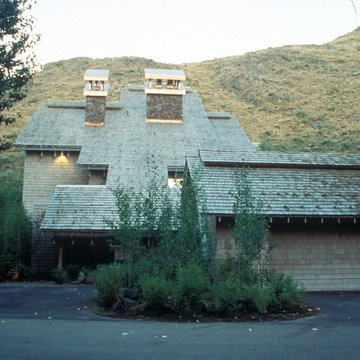
Tim Brown Photography
На фото: трехэтажный, деревянный, серый дом среднего размера в современном стиле с односкатной крышей
На фото: трехэтажный, деревянный, серый дом среднего размера в современном стиле с односкатной крышей
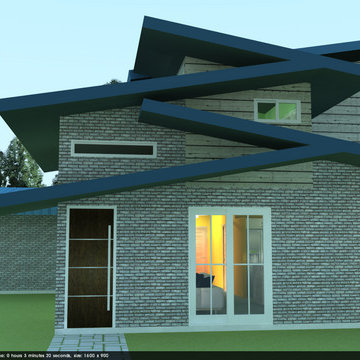
The client had a 1980s house that they only wanted to add 500sf to and give it a facelift. They also wanted to rearrange the bedrooms and kitchen and living spaces to be more functional.
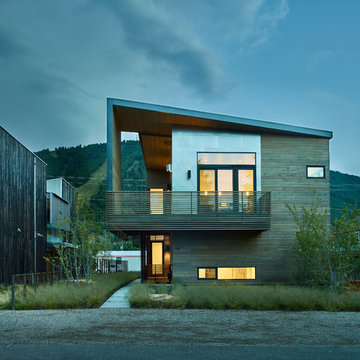
Стильный дизайн: большой, двухэтажный, коричневый частный загородный дом в стиле модернизм с комбинированной облицовкой и односкатной крышей - последний тренд

リノベーション:木造
Photo by:ジェイクス 佐藤二郎
На фото: одноэтажный, деревянный, коричневый частный загородный дом среднего размера в скандинавском стиле с односкатной крышей, металлической крышей, черной крышей и отделкой доской с нащельником
На фото: одноэтажный, деревянный, коричневый частный загородный дом среднего размера в скандинавском стиле с односкатной крышей, металлической крышей, черной крышей и отделкой доской с нащельником
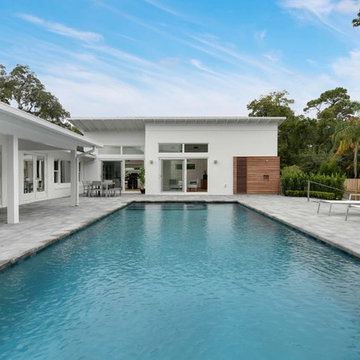
Modern master suite addition to existing 1950's ranch home. New elevated pool and pool deck
Стильный дизайн: одноэтажный, белый дом среднего размера в стиле модернизм с облицовкой из цементной штукатурки и односкатной крышей - последний тренд
Стильный дизайн: одноэтажный, белый дом среднего размера в стиле модернизм с облицовкой из цементной штукатурки и односкатной крышей - последний тренд
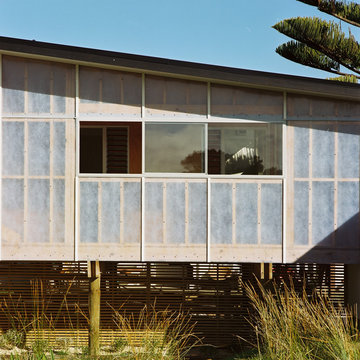
Источник вдохновения для домашнего уюта: одноэтажный, стеклянный, белый дом среднего размера в современном стиле с односкатной крышей
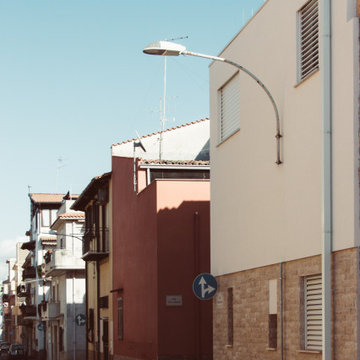
Пример оригинального дизайна: маленький, двухэтажный, белый мини дом в средиземноморском стиле с облицовкой из камня, односкатной крышей и черепичной крышей для на участке и в саду
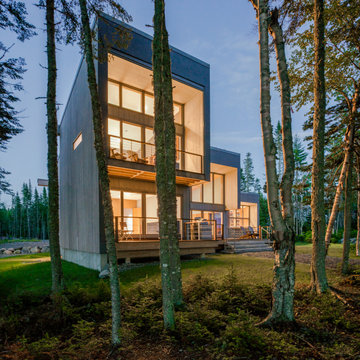
Свежая идея для дизайна: двухэтажный, деревянный, бежевый дом с односкатной крышей и металлической крышей - отличное фото интерьера
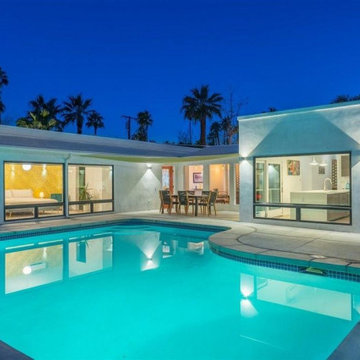
Идея дизайна: одноэтажный, белый частный загородный дом среднего размера в стиле ретро с облицовкой из цементной штукатурки и односкатной крышей
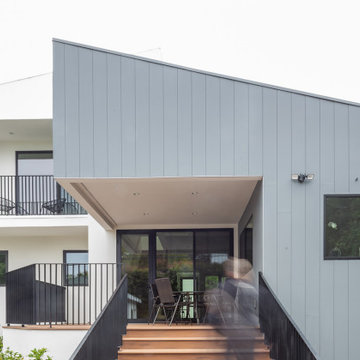
На фото: двухэтажный, белый частный загородный дом среднего размера в современном стиле с облицовкой из цементной штукатурки и односкатной крышей с
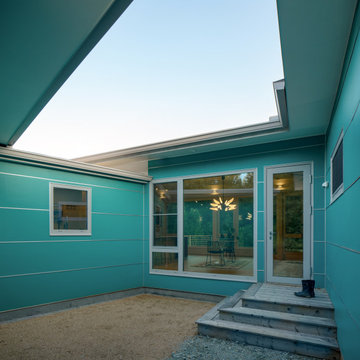
A small courtyard anchors the house and allows for a safe space for the owners' pets to go outside without danger.
Источник вдохновения для домашнего уюта: маленький, одноэтажный, белый частный загородный дом в стиле модернизм с облицовкой из ЦСП, односкатной крышей, зеленой крышей и белой крышей для на участке и в саду
Источник вдохновения для домашнего уюта: маленький, одноэтажный, белый частный загородный дом в стиле модернизм с облицовкой из ЦСП, односкатной крышей, зеленой крышей и белой крышей для на участке и в саду
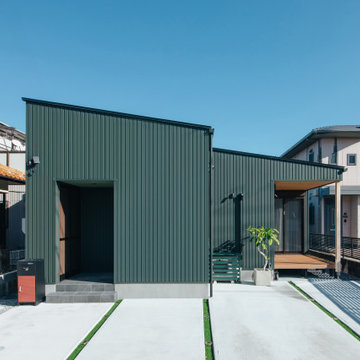
Свежая идея для дизайна: маленький, одноэтажный, зеленый частный загородный дом в стиле модернизм с односкатной крышей, металлической крышей и черной крышей для на участке и в саду - отличное фото интерьера
Красивые дома с односкатной крышей – 186 бирюзовые фото фасадов
7