Красивые дома с односкатной крышей – 193 бирюзовые фото фасадов
Сортировать:
Бюджет
Сортировать:Популярное за сегодня
41 - 60 из 193 фото
1 из 3
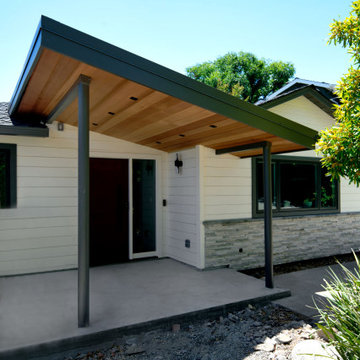
Multiple finishes combine to create a warm, inviting entry. The warm wood of the vaulted porch ceiling balances the cool of the concrete porch and grey stone veneer. White drop siding is a classic element, modernized by the black wall sconces and black framed window. The shed roof and metal posts add to new, modern elements.
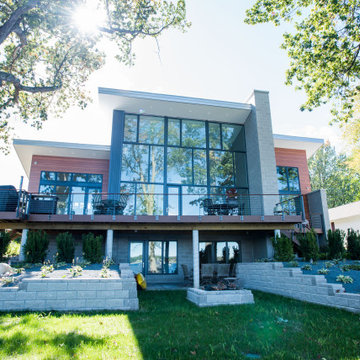
The goal of this project was to replace a small single-story seasonal family cottage with a year-round home that takes advantage of the views and topography of this lakefront site while providing privacy for the occupants. The program called for a large open living area, a master suite, study, a small home gym and five additional bedrooms. The style was to be distinctly contemporary.
The house is shielded from the street by the placement of the garage and by limiting the amount of window area facing the road. The main entry is recessed and glazed with frosted glass for privacy. Due to the narrowness of the site and the proximity of the neighboring houses, the windows on the sides of the house were also limited and mostly high up on the walls. The limited fenestration on the front and sides is made up for by the full wall of glass on the lake side, facing north. The house is anchored by an exposed masonry foundation. This masonry also cuts through the center of the house on the fireplace chimney to separate the public and private spaces on the first floor, becoming a primary material on the interior. The house is clad with three different siding material: horizontal longboard siding, vertical ribbed steel siding and cement board panels installed as a rain screen. The standing seam metal-clad roof rises from a low point at the street elevation to a height of 24 feet at the lakefront to capture the views and the north light.
The house is organized into two levels and is entered on the upper level. This level contains the main living spaces, the master suite and the study. The angled stair railing guides visitors into the main living area. The kitchen, dining area and living area are each distinct areas within one large space. This space is visually connected to the outside by the soaring ceilings and large fireplace mass that penetrate the exterior wall. The lower level contains the children’s and guest bedrooms, a secondary living space and the home gym.
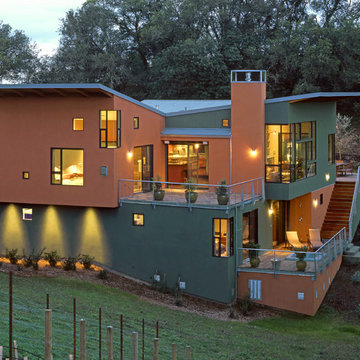
Пример оригинального дизайна: большой, двухэтажный, разноцветный частный загородный дом в современном стиле с облицовкой из цементной штукатурки, односкатной крышей и металлической крышей
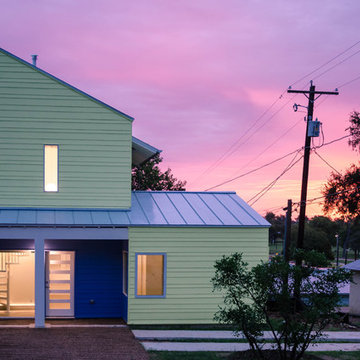
Источник вдохновения для домашнего уюта: двухэтажный, зеленый дом в современном стиле с односкатной крышей и синей крышей
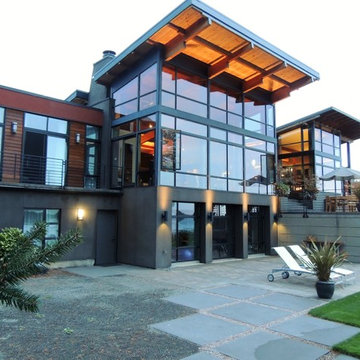
Back of House, View Elevation
Пример оригинального дизайна: разноцветный, большой частный загородный дом в стиле модернизм с разными уровнями, комбинированной облицовкой, односкатной крышей, металлической крышей и серой крышей
Пример оригинального дизайна: разноцветный, большой частный загородный дом в стиле модернизм с разными уровнями, комбинированной облицовкой, односкатной крышей, металлической крышей и серой крышей
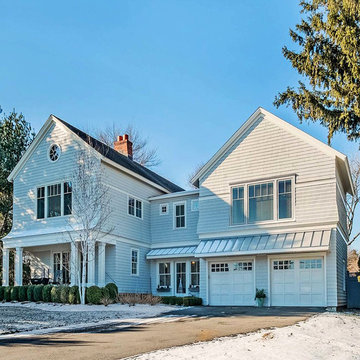
Built in 1948 on a hill high above Compo Cove and Sherwood Millpond, the original bungalow underwent a major renovation in 2000 during which a second story was added in a contemporized Nantucket style vocabulary. In 2015, Scott Springer Architect was hired to design an expansion of the second floor. The directive of the clients was to closely match the massing and details of the existing structure and allow the addition to appear as if it had always been a part of the house.
The addition is comprised of a new bathroom and corridor over the vaulted entrance hall—which remained undisturbed during construction—and two bedrooms and a laundry room over the existing garage. Windows at the east side of the addition allow for spectacular views of Long Island Sound while the windows on the other side overlook a patio and garden.
The house is featured in the April 2016 issue of Connecticut Cottages & Gardens ( http://www.cottages-gardens.com/Connecticut-Cottages-Gardens/April-2016/Westport-Real-Estate-Long-Island-Sound/).
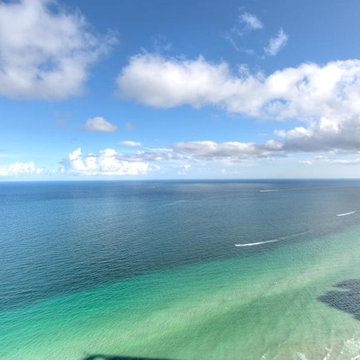
Свежая идея для дизайна: большой, трехэтажный, белый дом в современном стиле с облицовкой из бетона и односкатной крышей - отличное фото интерьера
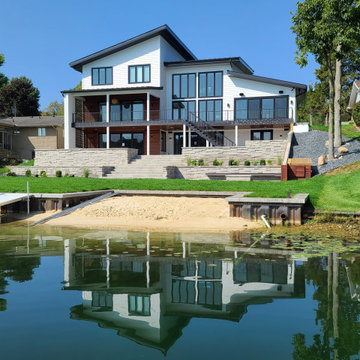
Wood accents make an impactful statement against the white and black exterior.
Пример оригинального дизайна: большой, двухэтажный, белый частный загородный дом в стиле модернизм с комбинированной облицовкой, односкатной крышей, крышей из смешанных материалов и черной крышей
Пример оригинального дизайна: большой, двухэтажный, белый частный загородный дом в стиле модернизм с комбинированной облицовкой, односкатной крышей, крышей из смешанных материалов и черной крышей
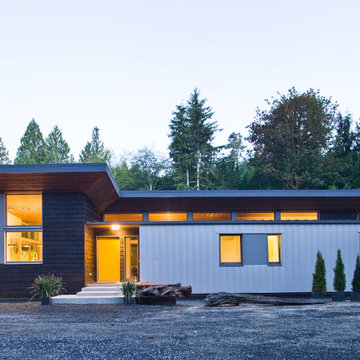
Nestled in a wooded area in the Pacific Northwest, the 1800 sf Passive Cedar Haus was built as a retirement home. The Artisans Group designed the layout of the home, mindful of aging in place, and working to ensure that the home blended in with the surrounding natural beauty. The project meets a complex program, with an unheated sleeping porch for a master bedroom, a screened porch, a 600 sf caretakers apartment/mother in law unit, large wood shop, plus a two car carport. The home seamlessly integrates a floating cedar tongue and groove roof with large sheltering overhangs, clerestory windows, and language of cedar slats for privacy screens and doors inside and out. The warm, natural materials of wood and cork for the interior palette are punctuated by lively accents and stunning fixtures.
This ultra energy efficient home relies on extremely high levels of insulation, air-tight detailing and construction, and the implementation of high performance, custom made European windows and doors by Zola Windows. Zola’s ThermoPlus Clad line, which boasts R-11 triple glazing and is thermally broken with a layer of patented German Purenit®, was selected for the project. Floor-to-ceiling windows in the main living area, gives an expansive view of the surrounding Northwest forest. The tops of these windows reveal the interior cedar clad and the up-swept soffits on the home’s exterior, creating a floating ceiling effect. Slatted spruce wood fly-overs break up the vertical areas of the great room and define separate areas that would otherwise feel like an overwhelmingly expansive space.
Photography by: Cheryl Ramsay of Ramsay Photography
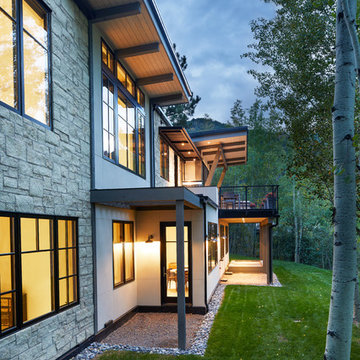
The west facade of the house faces the City of Aspen and dramatic views of the mountains and ski areas. A lot of glass and exterior living areas to maximize the natural features of the site.
Photo by: David O Marlow

На фото: огромный, трехэтажный, бежевый частный загородный дом в морском стиле с комбинированной облицовкой, односкатной крышей, металлической крышей, серой крышей и отделкой планкеном

Свежая идея для дизайна: большой, двухэтажный, серый частный загородный дом в стиле модернизм с облицовкой из ЦСП, односкатной крышей и металлической крышей - отличное фото интерьера
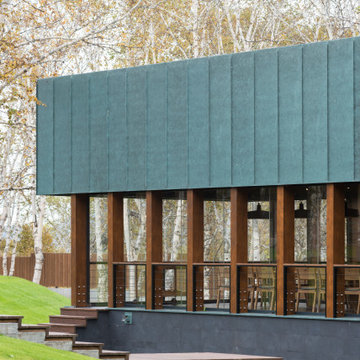
Источник вдохновения для домашнего уюта: одноэтажный, разноцветный частный загородный дом среднего размера в стиле модернизм с комбинированной облицовкой, односкатной крышей и металлической крышей
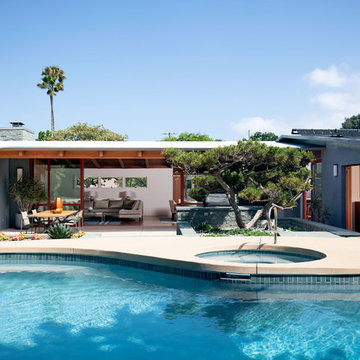
The rear of the house is now completely open to the backyard. We custom designed the 25-foot wide telescoping doors seen here. The existing pool was re-surfaced and tiled, and the concrete pool deck is all new.
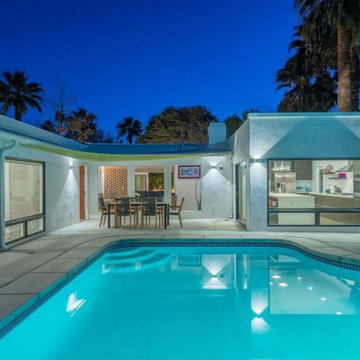
Пример оригинального дизайна: одноэтажный, белый частный загородный дом среднего размера в стиле ретро с облицовкой из цементной штукатурки и односкатной крышей
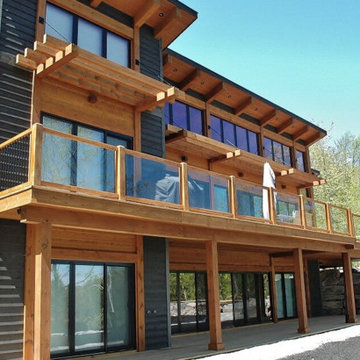
Стильный дизайн: большой, трехэтажный, серый дом в стиле рустика с комбинированной облицовкой и односкатной крышей - последний тренд
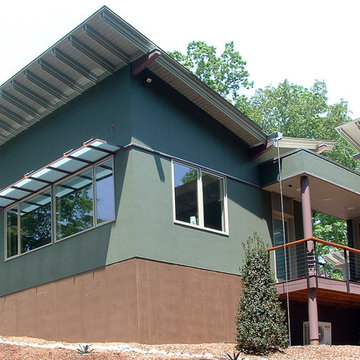
На фото: огромный, одноэтажный, разноцветный частный загородный дом в стиле модернизм с комбинированной облицовкой, односкатной крышей и металлической крышей
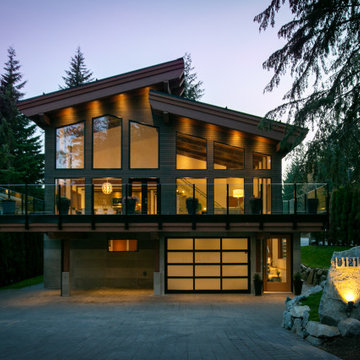
Источник вдохновения для домашнего уюта: большой, трехэтажный, деревянный, коричневый частный загородный дом в современном стиле с односкатной крышей
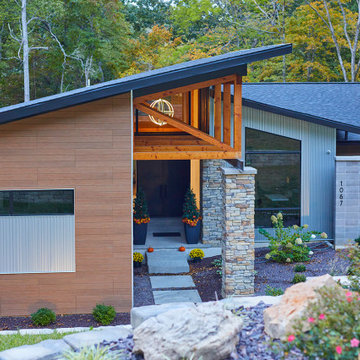
На фото: большой, одноэтажный частный загородный дом в стиле ретро с облицовкой из ЦСП, односкатной крышей, крышей из гибкой черепицы и черной крышей с
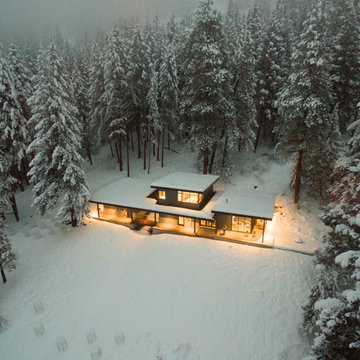
Стильный дизайн: двухэтажный, синий частный загородный дом среднего размера в стиле модернизм с облицовкой из металла, односкатной крышей и металлической крышей - последний тренд
Красивые дома с односкатной крышей – 193 бирюзовые фото фасадов
3