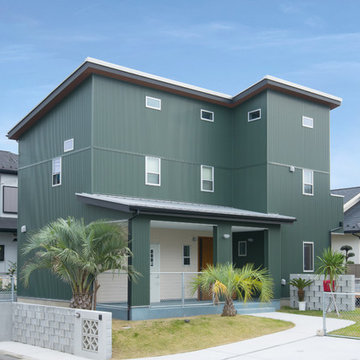Красивые дома с односкатной крышей – 186 бирюзовые фото фасадов
Сортировать:
Бюджет
Сортировать:Популярное за сегодня
61 - 80 из 186 фото
1 из 3
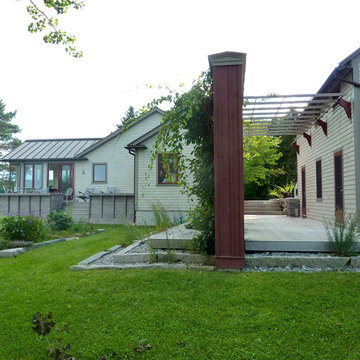
Coastal Maine Retreat, Ipe Deck connecting Main House to Sail Loft
Источник вдохновения для домашнего уюта: двухэтажный, деревянный, серый дом среднего размера в стиле неоклассика (современная классика) с односкатной крышей
Источник вдохновения для домашнего уюта: двухэтажный, деревянный, серый дом среднего размера в стиле неоклассика (современная классика) с односкатной крышей
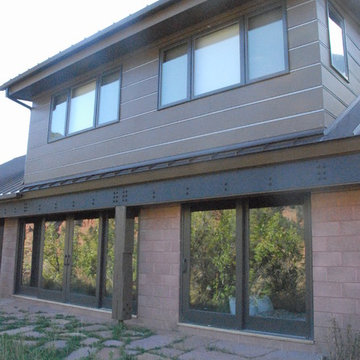
Two new bedrooms were created out of existing attic space by "popping" a shed dormer out of the roof. The challange was blending the new style with the existing homes style and complying with strict codes of this steep mountain location.
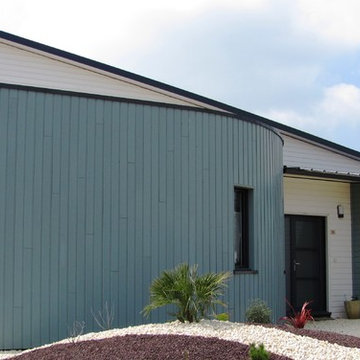
Vue sur la maison depuis la rue
Источник вдохновения для домашнего уюта: двухэтажный, деревянный, разноцветный дом среднего размера в стиле модернизм с односкатной крышей
Источник вдохновения для домашнего уюта: двухэтажный, деревянный, разноцветный дом среднего размера в стиле модернизм с односкатной крышей
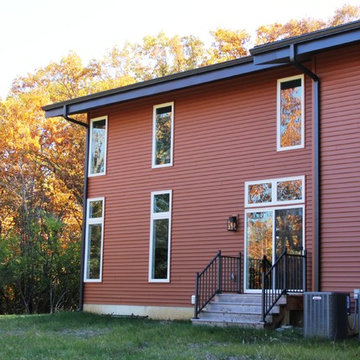
Источник вдохновения для домашнего уюта: двухэтажный, красный частный загородный дом в стиле модернизм с облицовкой из винила, односкатной крышей и крышей из гибкой черепицы
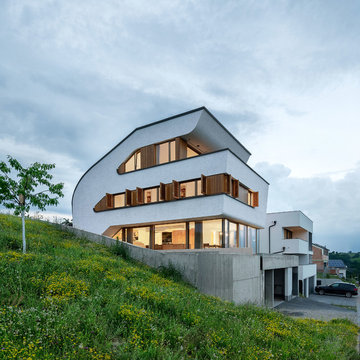
Foto: Daniel Vieser . Architekturfotografie
Идея дизайна: огромный, белый частный загородный дом в современном стиле с разными уровнями, облицовкой из цементной штукатурки, односкатной крышей и зеленой крышей
Идея дизайна: огромный, белый частный загородный дом в современном стиле с разными уровнями, облицовкой из цементной штукатурки, односкатной крышей и зеленой крышей
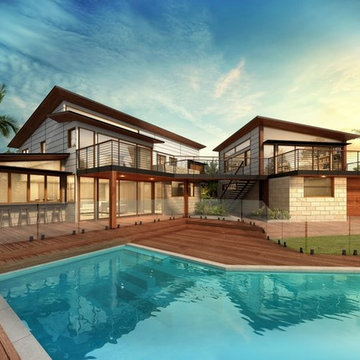
FBC Design
На фото: двухэтажный, серый частный загородный дом среднего размера в современном стиле с облицовкой из камня, односкатной крышей и металлической крышей с
На фото: двухэтажный, серый частный загородный дом среднего размера в современном стиле с облицовкой из камня, односкатной крышей и металлической крышей с
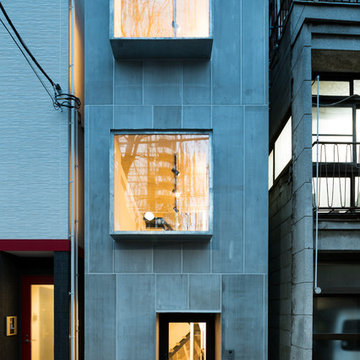
外観正面夕景 室内の風景が出窓に切り取られて外部に表れる。
撮影:傍島利浩
Пример оригинального дизайна: трехэтажный, серый, маленький дом в стиле модернизм с односкатной крышей для на участке и в саду
Пример оригинального дизайна: трехэтажный, серый, маленький дом в стиле модернизм с односкатной крышей для на участке и в саду
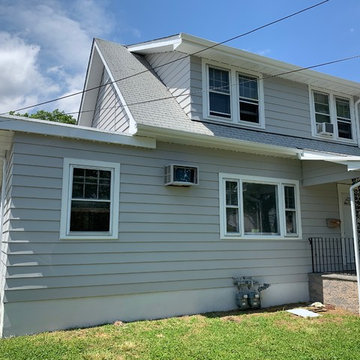
Foundation Color: On The Rocks
Main Siding Color: March Wind
by Sherwin Williams
Источник вдохновения для домашнего уюта: двухэтажный, серый частный загородный дом среднего размера в классическом стиле с облицовкой из металла, односкатной крышей и крышей из гибкой черепицы
Источник вдохновения для домашнего уюта: двухэтажный, серый частный загородный дом среднего размера в классическом стиле с облицовкой из металла, односкатной крышей и крышей из гибкой черепицы
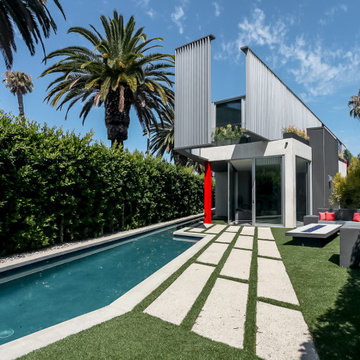
Стильный дизайн: двухэтажный, серый частный загородный дом в современном стиле с односкатной крышей - последний тренд
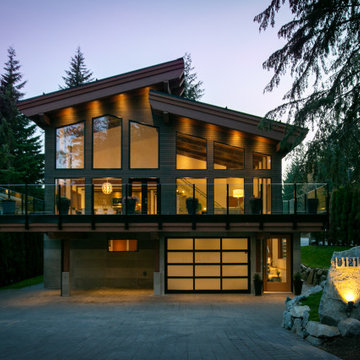
Источник вдохновения для домашнего уюта: большой, трехэтажный, деревянный, коричневый частный загородный дом в современном стиле с односкатной крышей
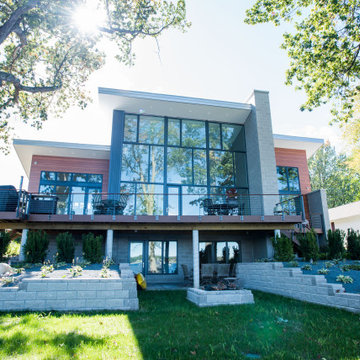
The goal of this project was to replace a small single-story seasonal family cottage with a year-round home that takes advantage of the views and topography of this lakefront site while providing privacy for the occupants. The program called for a large open living area, a master suite, study, a small home gym and five additional bedrooms. The style was to be distinctly contemporary.
The house is shielded from the street by the placement of the garage and by limiting the amount of window area facing the road. The main entry is recessed and glazed with frosted glass for privacy. Due to the narrowness of the site and the proximity of the neighboring houses, the windows on the sides of the house were also limited and mostly high up on the walls. The limited fenestration on the front and sides is made up for by the full wall of glass on the lake side, facing north. The house is anchored by an exposed masonry foundation. This masonry also cuts through the center of the house on the fireplace chimney to separate the public and private spaces on the first floor, becoming a primary material on the interior. The house is clad with three different siding material: horizontal longboard siding, vertical ribbed steel siding and cement board panels installed as a rain screen. The standing seam metal-clad roof rises from a low point at the street elevation to a height of 24 feet at the lakefront to capture the views and the north light.
The house is organized into two levels and is entered on the upper level. This level contains the main living spaces, the master suite and the study. The angled stair railing guides visitors into the main living area. The kitchen, dining area and living area are each distinct areas within one large space. This space is visually connected to the outside by the soaring ceilings and large fireplace mass that penetrate the exterior wall. The lower level contains the children’s and guest bedrooms, a secondary living space and the home gym.
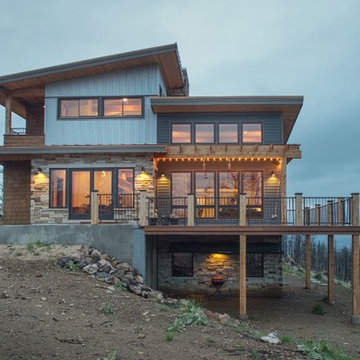
Harper Point
Источник вдохновения для домашнего уюта: двухэтажный, разноцветный частный загородный дом среднего размера в современном стиле с комбинированной облицовкой и односкатной крышей
Источник вдохновения для домашнего уюта: двухэтажный, разноцветный частный загородный дом среднего размера в современном стиле с комбинированной облицовкой и односкатной крышей
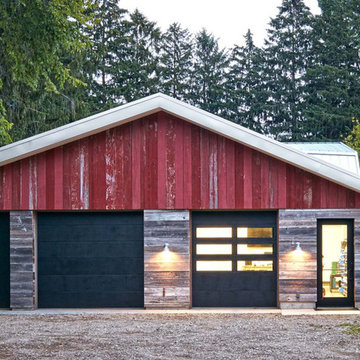
Стильный дизайн: одноэтажный частный загородный дом среднего размера в стиле лофт с комбинированной облицовкой, односкатной крышей и металлической крышей - последний тренд
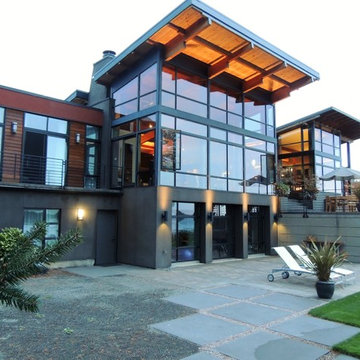
Back of House, View Elevation
Пример оригинального дизайна: разноцветный, большой частный загородный дом в стиле модернизм с разными уровнями, комбинированной облицовкой, односкатной крышей, металлической крышей и серой крышей
Пример оригинального дизайна: разноцветный, большой частный загородный дом в стиле модернизм с разными уровнями, комбинированной облицовкой, односкатной крышей, металлической крышей и серой крышей
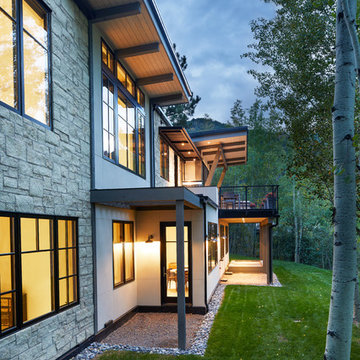
The west facade of the house faces the City of Aspen and dramatic views of the mountains and ski areas. A lot of glass and exterior living areas to maximize the natural features of the site.
Photo by: David O Marlow
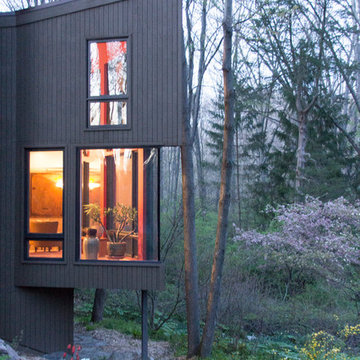
Cantilevered addition with custom corner window appears to float in the surrounding landscape
На фото: двухэтажный, деревянный, серый дом среднего размера в современном стиле с односкатной крышей
На фото: двухэтажный, деревянный, серый дом среднего размера в современном стиле с односкатной крышей
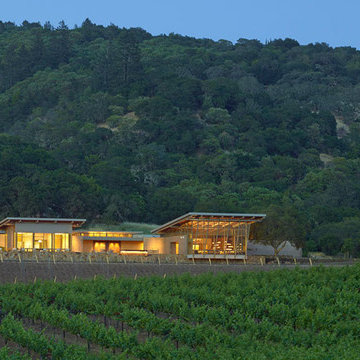
Bruce Damonte
Источник вдохновения для домашнего уюта: большой, одноэтажный, деревянный, бежевый дом в современном стиле с односкатной крышей
Источник вдохновения для домашнего уюта: большой, одноэтажный, деревянный, бежевый дом в современном стиле с односкатной крышей
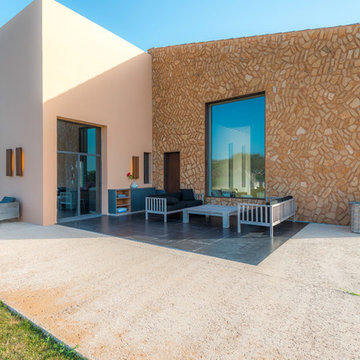
Стильный дизайн: двухэтажный, бежевый дом среднего размера в стиле кантри с комбинированной облицовкой и односкатной крышей - последний тренд
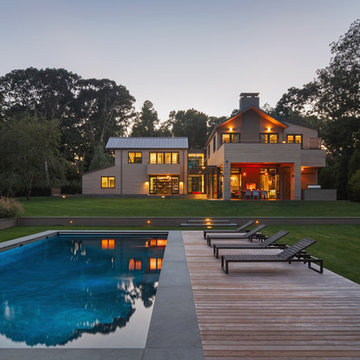
Colin Miller
На фото: двухэтажный, деревянный, бежевый дом в современном стиле с односкатной крышей
На фото: двухэтажный, деревянный, бежевый дом в современном стиле с односкатной крышей
Красивые дома с односкатной крышей – 186 бирюзовые фото фасадов
4
