Красивые дома с облицовкой из камня и полувальмовой крышей – 710 фото фасадов
Сортировать:
Бюджет
Сортировать:Популярное за сегодня
81 - 100 из 710 фото
1 из 3
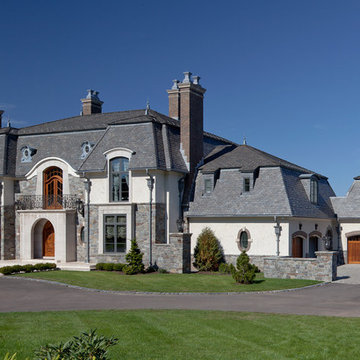
Свежая идея для дизайна: огромный, трехэтажный, серый частный загородный дом в классическом стиле с облицовкой из камня, полувальмовой крышей и крышей из гибкой черепицы - отличное фото интерьера
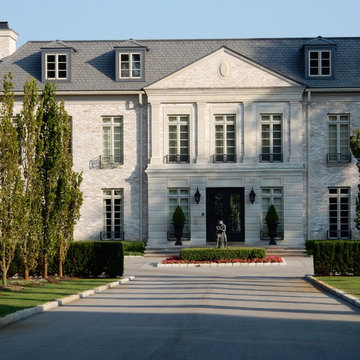
Janet Corral, Photographer
Идея дизайна: огромный, трехэтажный, белый дом в классическом стиле с облицовкой из камня и полувальмовой крышей
Идея дизайна: огромный, трехэтажный, белый дом в классическом стиле с облицовкой из камня и полувальмовой крышей
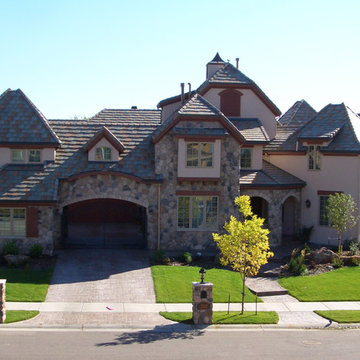
http://www.jkadesign.net
A massive country french estate overlooking the Ranch Reserve Ridge golf course in Westminster Colorado.
The gaping black hole, straight on, is the gate to the gate leading to the auto court and side entrance. Wood touches such as the shutters, window trim, and false barn door, present a pleasant visual contrast against the otherwise boring stucco.
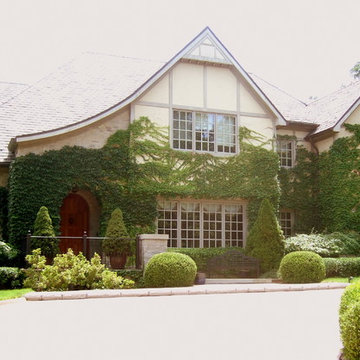
photo by john m. Holmes
when landscape and building are integrated.
Идея дизайна: большой, двухэтажный, коричневый дом в классическом стиле с облицовкой из камня и полувальмовой крышей
Идея дизайна: большой, двухэтажный, коричневый дом в классическом стиле с облицовкой из камня и полувальмовой крышей
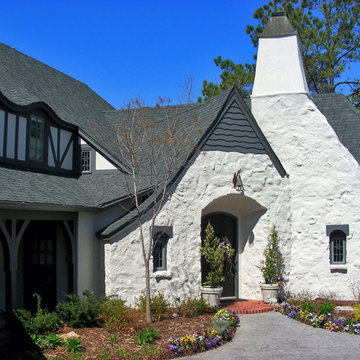
This whimsical storybook cottage is filled with character. Designed and Built by Elements Design Build. The cottage took true influence from our trips to the English Countryside.
www.elementshomebuilder.com www.elementshouseplans.com
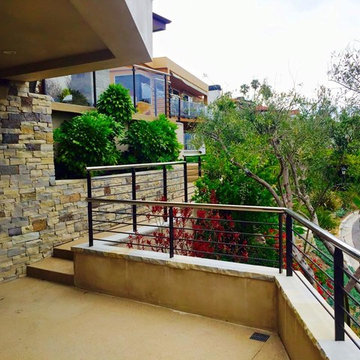
Пример оригинального дизайна: большой, двухэтажный, разноцветный дом в стиле модернизм с облицовкой из камня и полувальмовой крышей
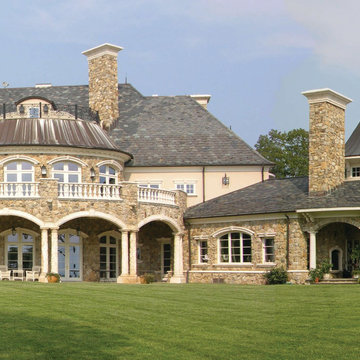
Идея дизайна: огромный, трехэтажный, бежевый дом в классическом стиле с облицовкой из камня и полувальмовой крышей
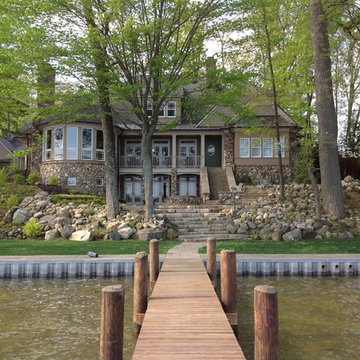
Стильный дизайн: большой, трехэтажный, бежевый дом в классическом стиле с облицовкой из камня и полувальмовой крышей - последний тренд
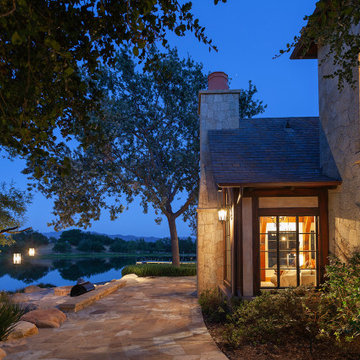
Old World European, Country Cottage. Three separate cottages make up this secluded village over looking a private lake in an old German, English, and French stone villa style. Hand scraped arched trusses, wide width random walnut plank flooring, distressed dark stained raised panel cabinetry, and hand carved moldings make these traditional farmhouse cottage buildings look like they have been here for 100s of years. Newly built of old materials, and old traditional building methods, including arched planked doors, leathered stone counter tops, stone entry, wrought iron straps, and metal beam straps. The Lake House is the first, a Tudor style cottage with a slate roof, 2 bedrooms, view filled living room open to the dining area, all overlooking the lake. The Carriage Home fills in when the kids come home to visit, and holds the garage for the whole idyllic village. This cottage features 2 bedrooms with on suite baths, a large open kitchen, and an warm, comfortable and inviting great room. All overlooking the lake. The third structure is the Wheel House, running a real wonderful old water wheel, and features a private suite upstairs, and a work space downstairs. All homes are slightly different in materials and color, including a few with old terra cotta roofing. Project Location: Ojai, California. Project designed by Maraya Interior Design. From their beautiful resort town of Ojai, they serve clients in Montecito, Hope Ranch, Malibu and Calabasas, across the tri-county area of Santa Barbara, Ventura and Los Angeles, south to Hidden Hills. Patrick Price Photo
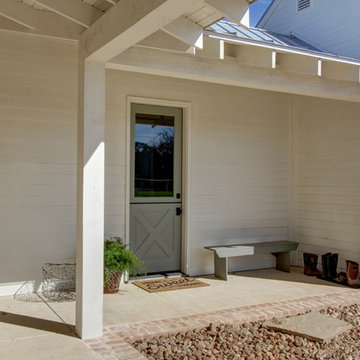
The covered breezeway from the detached garage connects to this small side porch. The dutch door opens to the mud room / side entry.
Пример оригинального дизайна: большой, одноэтажный, бежевый частный загородный дом в стиле кантри с облицовкой из камня, полувальмовой крышей и металлической крышей
Пример оригинального дизайна: большой, одноэтажный, бежевый частный загородный дом в стиле кантри с облицовкой из камня, полувальмовой крышей и металлической крышей
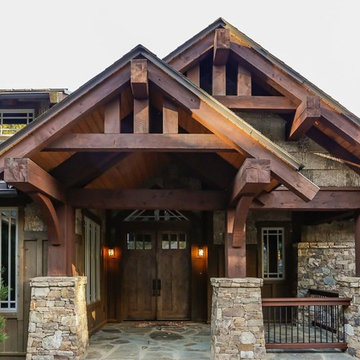
Our focus on this project in Black Mountain North Carolina was to create a warm, comfortable mountain retreat that had ample room for our clients and their guests. 4 Large decks off all the bedroom suites were essential to capture the spectacular views in this private mountain setting. Elevator, Golf Room and an Outdoor Kitchen are only a few of the special amenities that were incorporated in this custom craftsman home.
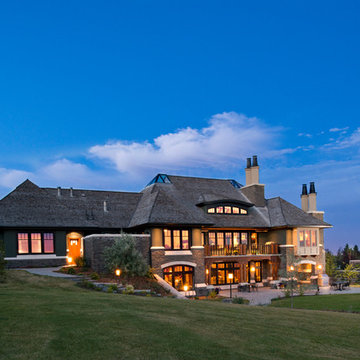
Brad Heninger Photogography
Источник вдохновения для домашнего уюта: большой, трехэтажный, бежевый дом в классическом стиле с облицовкой из камня и полувальмовой крышей
Источник вдохновения для домашнего уюта: большой, трехэтажный, бежевый дом в классическом стиле с облицовкой из камня и полувальмовой крышей
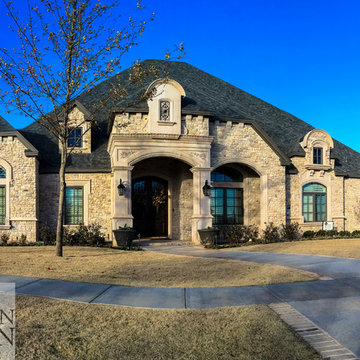
J. Levi Myers
Свежая идея для дизайна: большой, одноэтажный, бежевый дом в классическом стиле с облицовкой из камня и полувальмовой крышей - отличное фото интерьера
Свежая идея для дизайна: большой, одноэтажный, бежевый дом в классическом стиле с облицовкой из камня и полувальмовой крышей - отличное фото интерьера
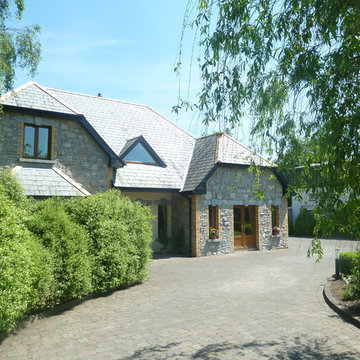
Источник вдохновения для домашнего уюта: дом в классическом стиле с облицовкой из камня и полувальмовой крышей
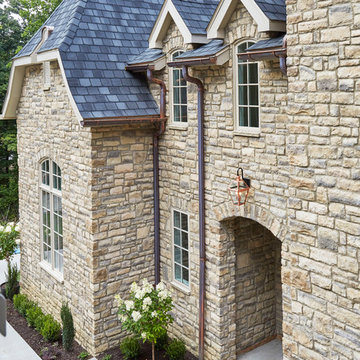
Источник вдохновения для домашнего уюта: большой, двухэтажный, бежевый частный загородный дом с облицовкой из камня, полувальмовой крышей, крышей из гибкой черепицы и серой крышей
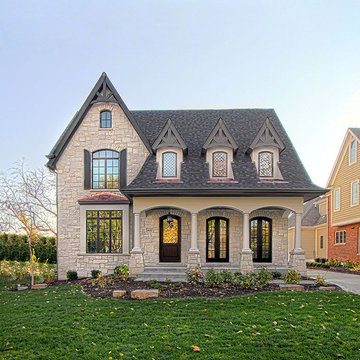
A custom home builder in Chicago's western suburbs, Summit Signature Homes, ushers in a new era of residential construction. With an eye on superb design and value, industry-leading practices and superior customer service, Summit stands alone. Custom-built homes in Clarendon Hills, Hinsdale, Western Springs, and other western suburbs.
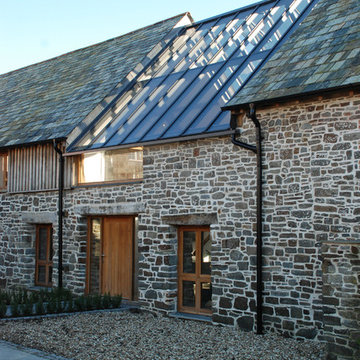
One of the only surviving examples of a 14thC agricultural building of this type in Cornwall, the ancient Grade II*Listed Medieval Tithe Barn had fallen into dereliction and was on the National Buildings at Risk Register. Numerous previous attempts to obtain planning consent had been unsuccessful, but a detailed and sympathetic approach by The Bazeley Partnership secured the support of English Heritage, thereby enabling this important building to begin a new chapter as a stunning, unique home designed for modern-day living.
A key element of the conversion was the insertion of a contemporary glazed extension which provides a bridge between the older and newer parts of the building. The finished accommodation includes bespoke features such as a new staircase and kitchen and offers an extraordinary blend of old and new in an idyllic location overlooking the Cornish coast.
This complex project required working with traditional building materials and the majority of the stone, timber and slate found on site was utilised in the reconstruction of the barn.
Since completion, the project has been featured in various national and local magazines, as well as being shown on Homes by the Sea on More4.
The project won the prestigious Cornish Buildings Group Main Award for ‘Maer Barn, 14th Century Grade II* Listed Tithe Barn Conversion to Family Dwelling’.
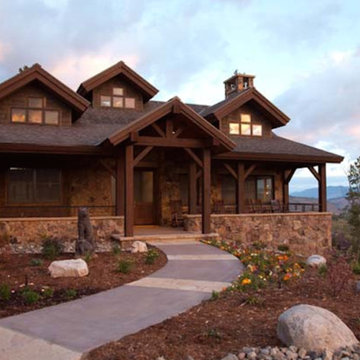
На фото: двухэтажный, коричневый дом среднего размера в стиле рустика с облицовкой из камня и полувальмовой крышей с
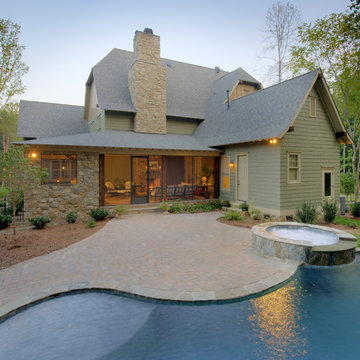
Cedar Shake screened porch
На фото: дом в классическом стиле с облицовкой из камня и полувальмовой крышей
На фото: дом в классическом стиле с облицовкой из камня и полувальмовой крышей
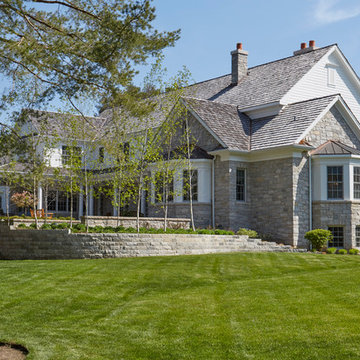
The stone retaining wall with integral planing beds. Photo by Mike Kaskel
Пример оригинального дизайна: огромный, двухэтажный, бежевый частный загородный дом в классическом стиле с облицовкой из камня, полувальмовой крышей и крышей из гибкой черепицы
Пример оригинального дизайна: огромный, двухэтажный, бежевый частный загородный дом в классическом стиле с облицовкой из камня, полувальмовой крышей и крышей из гибкой черепицы
Красивые дома с облицовкой из камня и полувальмовой крышей – 710 фото фасадов
5