Красивые дома с облицовкой из камня и крышей из смешанных материалов – 1 082 фото фасадов
Сортировать:
Бюджет
Сортировать:Популярное за сегодня
41 - 60 из 1 082 фото
1 из 3
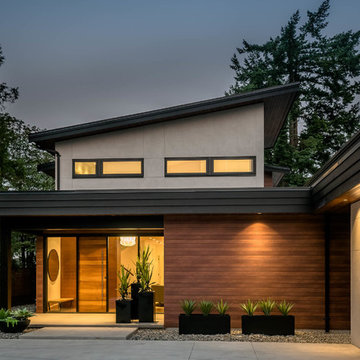
My House Design/Build Team | www.myhousedesignbuild.com | 604-694-6873 | Reuben Krabbe Photography
Пример оригинального дизайна: большой, двухэтажный, бежевый частный загородный дом в стиле ретро с облицовкой из камня, односкатной крышей и крышей из смешанных материалов
Пример оригинального дизайна: большой, двухэтажный, бежевый частный загородный дом в стиле ретро с облицовкой из камня, односкатной крышей и крышей из смешанных материалов
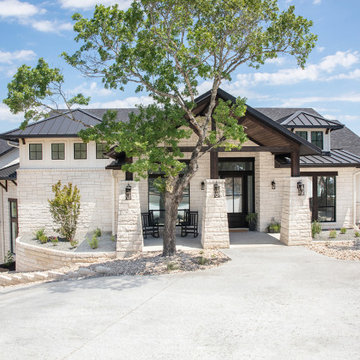
На фото: двухэтажный, белый частный загородный дом в стиле неоклассика (современная классика) с облицовкой из камня, двускатной крышей и крышей из смешанных материалов с
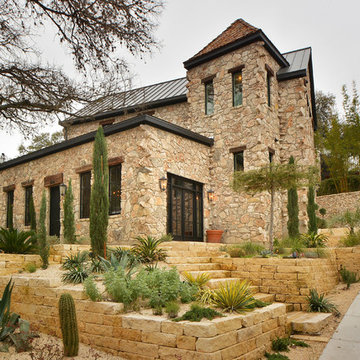
Стильный дизайн: двухэтажный, бежевый дом в стиле фьюжн с облицовкой из камня, двускатной крышей и крышей из смешанных материалов - последний тренд
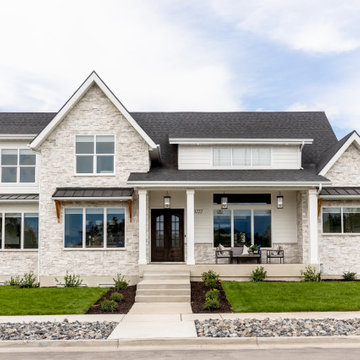
Пример оригинального дизайна: большой, трехэтажный, белый частный загородный дом в стиле неоклассика (современная классика) с облицовкой из камня, крышей из смешанных материалов, черной крышей и отделкой планкеном
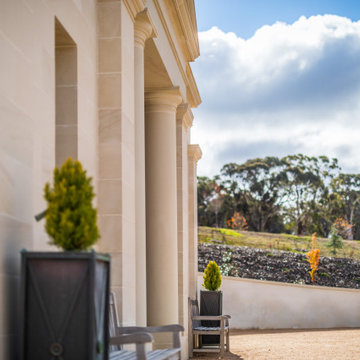
Пример оригинального дизайна: одноэтажный, бежевый частный загородный дом среднего размера в классическом стиле с облицовкой из камня, вальмовой крышей, крышей из смешанных материалов и белой крышей
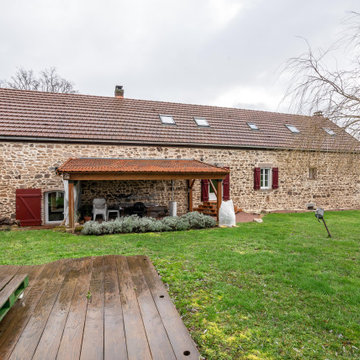
Rénovation totale de la toiture avec changement de pannes, création d'un haut vent. rénovation de la facade.
Пример оригинального дизайна: огромный, двухэтажный, бежевый частный загородный дом в стиле кантри с облицовкой из камня, двускатной крышей и крышей из смешанных материалов
Пример оригинального дизайна: огромный, двухэтажный, бежевый частный загородный дом в стиле кантри с облицовкой из камня, двускатной крышей и крышей из смешанных материалов
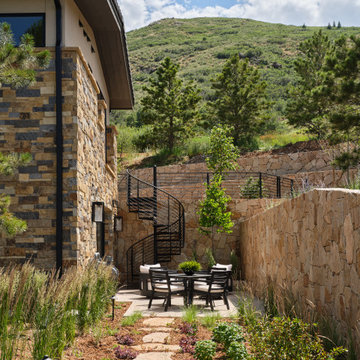
This lovely Mountain Modern Home in Littleton, Colorado is perched at the top of a hill, allowing for beautiful views of Chatfield Reservoir and the foothills of the Rocky Mountains. The pink and orange sunsets viewed from the front of this home are breathtaking. Our team custom designed the large pivoting front door and sized it at an impressive 5' x 9' to fit properly with the scale of this expansive home. We thoughtfully selected the streamlined rustic exterior materials and the sleek black framed windows to complement the home's modern exterior architecture. Wild grasses and native plantings, selected by the landscape architect, complete the exterior. Our team worked closely with the builder and the landscape architect to create a cohesive mix of stunning native materials and finishes. Stone retaining walls allow for a charming walk-out basement patio on the side of the home. The lower-level patio area connects to the upper backyard pool area with a custom iron spiral staircase. The lower-level patio features an inviting seating area that looks as if it was plucked directly from the Italian countryside. A round stone firepit in the middle of this seating area provides warmth and ambiance on chilly nights.
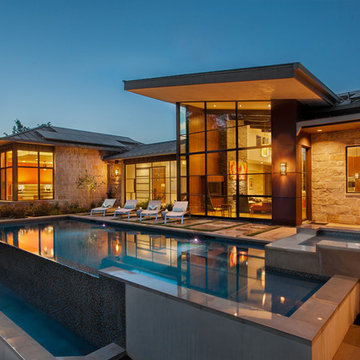
The pool and spa are located directly off the main living areas.
Photographed by: Coles Hairston
Architect: James LaRue
Стильный дизайн: большой, одноэтажный, бежевый частный загородный дом в современном стиле с облицовкой из камня, полувальмовой крышей и крышей из смешанных материалов - последний тренд
Стильный дизайн: большой, одноэтажный, бежевый частный загородный дом в современном стиле с облицовкой из камня, полувальмовой крышей и крышей из смешанных материалов - последний тренд
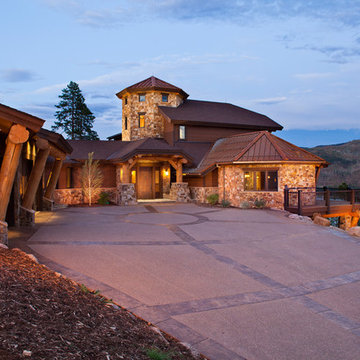
Пример оригинального дизайна: огромный, коричневый частный загородный дом в стиле рустика с облицовкой из камня, разными уровнями, вальмовой крышей и крышей из смешанных материалов
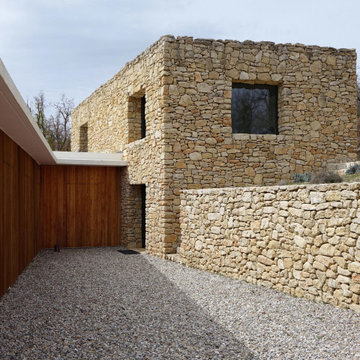
Dans ce paysage de «petite montagne» au nord-est du Lubéron, les terrains sont constitués en restanques, abîmées par le temps ou pillées de leurs pierres. Les villas s’implantent alors comme une évidence dans ce paysage retrouvé, en révélant les qualités, s’effaçant à son profit.
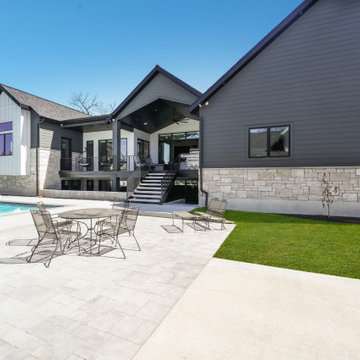
Пример оригинального дизайна: большой, двухэтажный, черный частный загородный дом в классическом стиле с облицовкой из камня, двускатной крышей, крышей из смешанных материалов, черной крышей и отделкой доской с нащельником
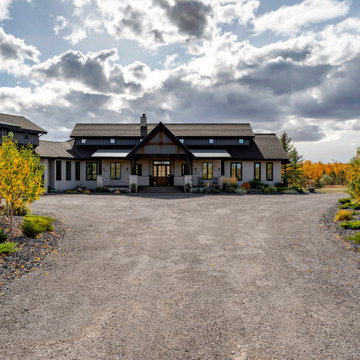
View of the front covered porch from the landscaped gate entrance.
Источник вдохновения для домашнего уюта: большой, двухэтажный, бежевый частный загородный дом в стиле кантри с облицовкой из камня, односкатной крышей, крышей из смешанных материалов, коричневой крышей и отделкой доской с нащельником
Источник вдохновения для домашнего уюта: большой, двухэтажный, бежевый частный загородный дом в стиле кантри с облицовкой из камня, односкатной крышей, крышей из смешанных материалов, коричневой крышей и отделкой доской с нащельником
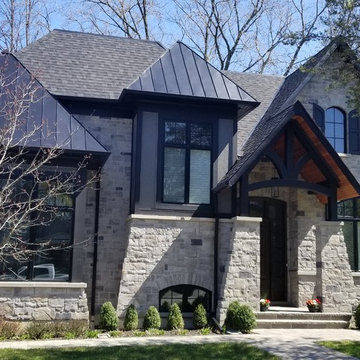
Идея дизайна: огромный, двухэтажный, серый частный загородный дом в стиле неоклассика (современная классика) с облицовкой из камня, двускатной крышей и крышей из смешанных материалов
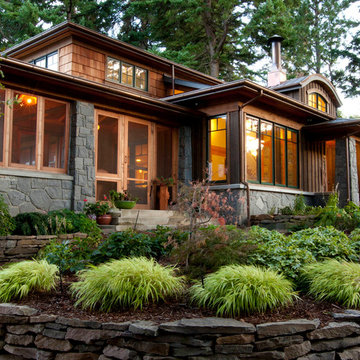
Michael Peterson
На фото: двухэтажный, серый частный загородный дом среднего размера в стиле рустика с облицовкой из камня, двускатной крышей и крышей из смешанных материалов с
На фото: двухэтажный, серый частный загородный дом среднего размера в стиле рустика с облицовкой из камня, двускатной крышей и крышей из смешанных материалов с
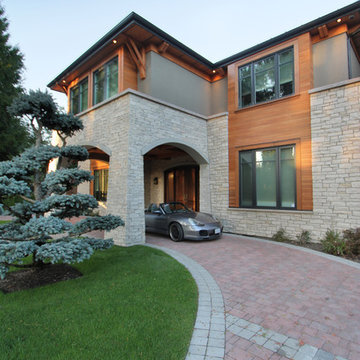
Свежая идея для дизайна: большой, двухэтажный, серый частный загородный дом в современном стиле с облицовкой из камня, двускатной крышей и крышей из смешанных материалов - отличное фото интерьера

Who says green and sustainable design has to look like it? Designed to emulate the owner’s favorite country club, this fine estate home blends in with the natural surroundings of it’s hillside perch, and is so intoxicatingly beautiful, one hardly notices its numerous energy saving and green features.
Durable, natural and handsome materials such as stained cedar trim, natural stone veneer, and integral color plaster are combined with strong horizontal roof lines that emphasize the expansive nature of the site and capture the “bigness” of the view. Large expanses of glass punctuated with a natural rhythm of exposed beams and stone columns that frame the spectacular views of the Santa Clara Valley and the Los Gatos Hills.
A shady outdoor loggia and cozy outdoor fire pit create the perfect environment for relaxed Saturday afternoon barbecues and glitzy evening dinner parties alike. A glass “wall of wine” creates an elegant backdrop for the dining room table, the warm stained wood interior details make the home both comfortable and dramatic.
The project’s energy saving features include:
- a 5 kW roof mounted grid-tied PV solar array pays for most of the electrical needs, and sends power to the grid in summer 6 year payback!
- all native and drought-tolerant landscaping reduce irrigation needs
- passive solar design that reduces heat gain in summer and allows for passive heating in winter
- passive flow through ventilation provides natural night cooling, taking advantage of cooling summer breezes
- natural day-lighting decreases need for interior lighting
- fly ash concrete for all foundations
- dual glazed low e high performance windows and doors
Design Team:
Noel Cross+Architects - Architect
Christopher Yates Landscape Architecture
Joanie Wick – Interior Design
Vita Pehar - Lighting Design
Conrado Co. – General Contractor
Marion Brenner – Photography
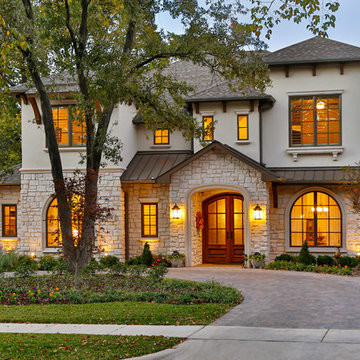
Terri Glanger Photography
www.glanger.com
На фото: большой, двухэтажный дом в средиземноморском стиле с облицовкой из камня и крышей из смешанных материалов с
На фото: большой, двухэтажный дом в средиземноморском стиле с облицовкой из камня и крышей из смешанных материалов с
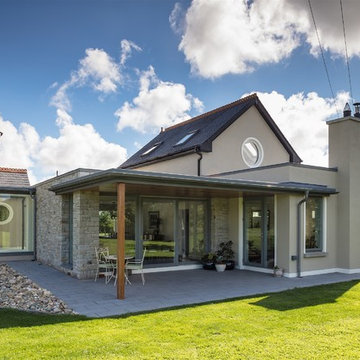
Richard Hatch Photography
Идея дизайна: двухэтажный, бежевый частный загородный дом среднего размера в стиле неоклассика (современная классика) с облицовкой из камня, плоской крышей и крышей из смешанных материалов
Идея дизайна: двухэтажный, бежевый частный загородный дом среднего размера в стиле неоклассика (современная классика) с облицовкой из камня, плоской крышей и крышей из смешанных материалов
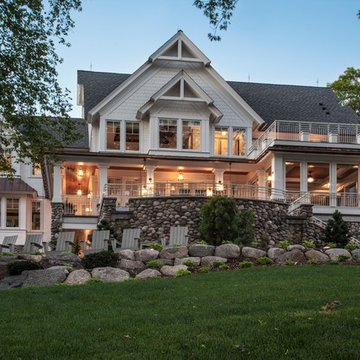
Saari & Forrai
Свежая идея для дизайна: белый, большой, трехэтажный частный загородный дом в стиле кантри с облицовкой из камня, двускатной крышей и крышей из смешанных материалов - отличное фото интерьера
Свежая идея для дизайна: белый, большой, трехэтажный частный загородный дом в стиле кантри с облицовкой из камня, двускатной крышей и крышей из смешанных материалов - отличное фото интерьера
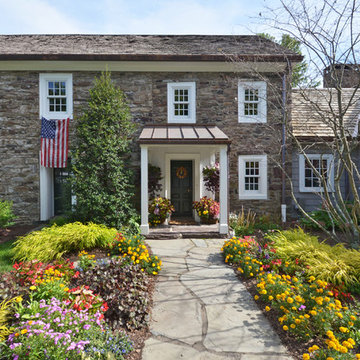
Свежая идея для дизайна: двухэтажный, большой, серый дом в стиле кантри с облицовкой из камня и крышей из смешанных материалов - отличное фото интерьера
Красивые дома с облицовкой из камня и крышей из смешанных материалов – 1 082 фото фасадов
3