Красивые дома с облицовкой из камня и крышей из смешанных материалов – 1 082 фото фасадов
Сортировать:
Бюджет
Сортировать:Популярное за сегодня
141 - 160 из 1 082 фото
1 из 3
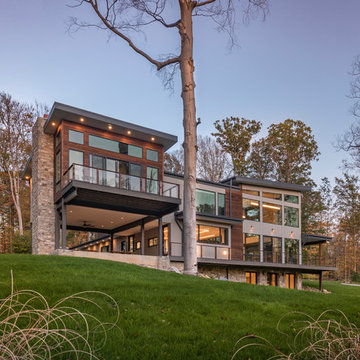
Photo: Sergiu Stoian
Источник вдохновения для домашнего уюта: большой, двухэтажный, серый частный загородный дом в стиле модернизм с облицовкой из камня, плоской крышей и крышей из смешанных материалов
Источник вдохновения для домашнего уюта: большой, двухэтажный, серый частный загородный дом в стиле модернизм с облицовкой из камня, плоской крышей и крышей из смешанных материалов
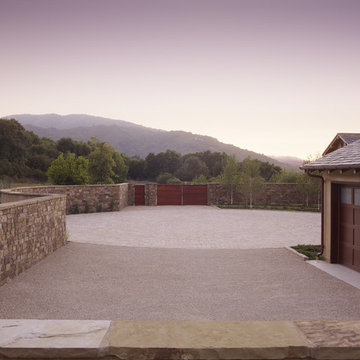
Who says green and sustainable design has to look like it? Designed to emulate the owner’s favorite country club, this fine estate home blends in with the natural surroundings of it’s hillside perch, and is so intoxicatingly beautiful, one hardly notices its numerous energy saving and green features.
Durable, natural and handsome materials such as stained cedar trim, natural stone veneer, and integral color plaster are combined with strong horizontal roof lines that emphasize the expansive nature of the site and capture the “bigness” of the view. Large expanses of glass punctuated with a natural rhythm of exposed beams and stone columns that frame the spectacular views of the Santa Clara Valley and the Los Gatos Hills.
A shady outdoor loggia and cozy outdoor fire pit create the perfect environment for relaxed Saturday afternoon barbecues and glitzy evening dinner parties alike. A glass “wall of wine” creates an elegant backdrop for the dining room table, the warm stained wood interior details make the home both comfortable and dramatic.
The project’s energy saving features include:
- a 5 kW roof mounted grid-tied PV solar array pays for most of the electrical needs, and sends power to the grid in summer 6 year payback!
- all native and drought-tolerant landscaping reduce irrigation needs
- passive solar design that reduces heat gain in summer and allows for passive heating in winter
- passive flow through ventilation provides natural night cooling, taking advantage of cooling summer breezes
- natural day-lighting decreases need for interior lighting
- fly ash concrete for all foundations
- dual glazed low e high performance windows and doors
Design Team:
Noel Cross+Architects - Architect
Christopher Yates Landscape Architecture
Joanie Wick – Interior Design
Vita Pehar - Lighting Design
Conrado Co. – General Contractor
Marion Brenner – Photography
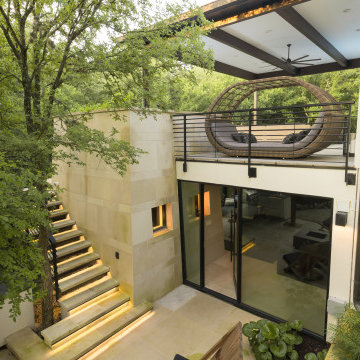
Exterior view of the writer's home office, limestone library, winding / floating stair, and covered pool patio. Forest above, creek below.
See the Ink+Well project, a modern home addition on a steep, creek-front hillside.
https://www.hush.house/portfolio/ink-well
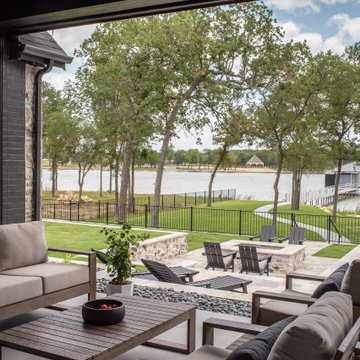
Свежая идея для дизайна: большой, одноэтажный, черный частный загородный дом в стиле модернизм с облицовкой из камня, двускатной крышей, крышей из смешанных материалов и черной крышей - отличное фото интерьера
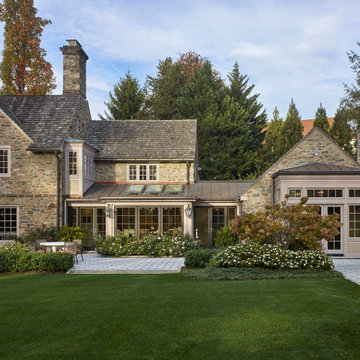
Идея дизайна: огромный, двухэтажный, серый дом в стиле фьюжн с облицовкой из камня, двускатной крышей и крышей из смешанных материалов
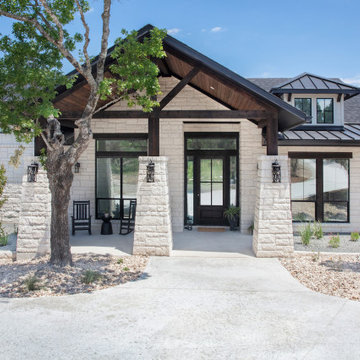
Источник вдохновения для домашнего уюта: большой, двухэтажный, белый частный загородный дом в классическом стиле с облицовкой из камня, двускатной крышей и крышей из смешанных материалов
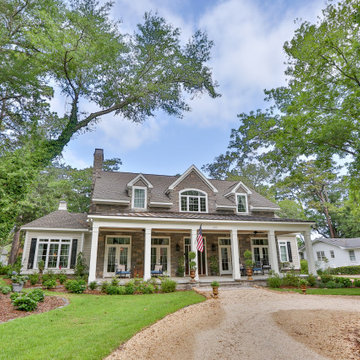
Идея дизайна: двухэтажный, серый частный загородный дом среднего размера с облицовкой из камня, двускатной крышей и крышей из смешанных материалов
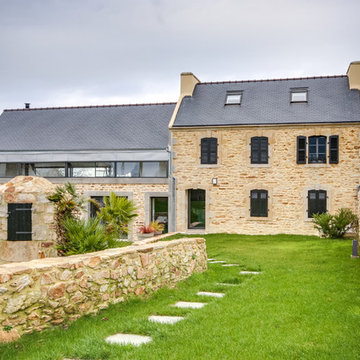
Пример оригинального дизайна: огромный, трехэтажный, белый частный загородный дом в стиле кантри с облицовкой из камня, двускатной крышей и крышей из смешанных материалов
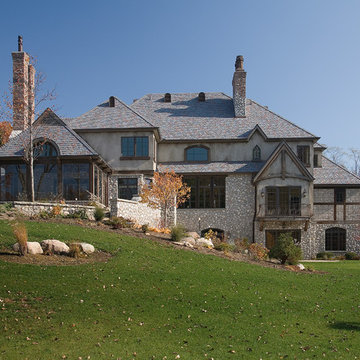
European elegance with a touch of rustic French country is what you will find in this beautiful old world estate. The amazing 14,146 sq. ft. home full of rough sawn timber and stone and is a perfect fit for the property on which it sits. Photos were taken before the home was furnished but one still can see the incredible beauty of the rooms and enjoy the spectacular views of the Michigan countryside.
Architectural drawings by Leedy/Cripe Architects; general contracting by Martin Bros. Contracting, Inc.; home design by Design Group; exterior photos by Dave Hubler Photography.
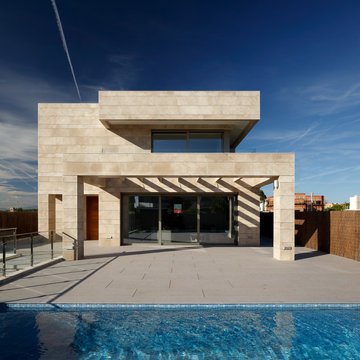
Vivienda proyectada por:
navarro+vicedo arquitectura
Fotografía:
Alejandro Gómez Vives
Источник вдохновения для домашнего уюта: большой, двухэтажный, бежевый частный загородный дом в стиле модернизм с облицовкой из камня, плоской крышей и крышей из смешанных материалов
Источник вдохновения для домашнего уюта: большой, двухэтажный, бежевый частный загородный дом в стиле модернизм с облицовкой из камня, плоской крышей и крышей из смешанных материалов
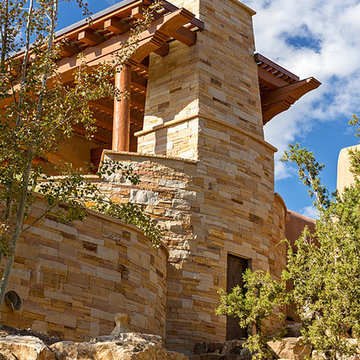
wendy mceahern
Пример оригинального дизайна: огромный, двухэтажный, бежевый частный загородный дом в стиле фьюжн с облицовкой из камня, плоской крышей, крышей из смешанных материалов, коричневой крышей и отделкой планкеном
Пример оригинального дизайна: огромный, двухэтажный, бежевый частный загородный дом в стиле фьюжн с облицовкой из камня, плоской крышей, крышей из смешанных материалов, коричневой крышей и отделкой планкеном
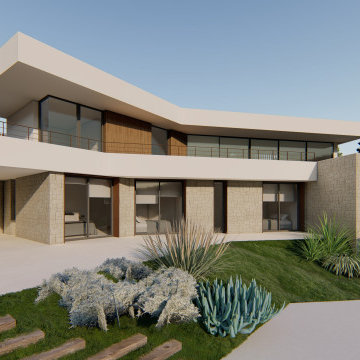
Vivienda unifamiliar entre medianeras con piscina.
La Quinta Fachada Arquitectos
Belén Jiménez Conca
http://www.laQuintaFachada.com
https://www.instagram.com/la_quinta_fachada_arquitectura
https://www.facebook.com/laquintafachada/
Mov: +34 655 007 409
Altea · Calpe · Moraira · Javea · Denia
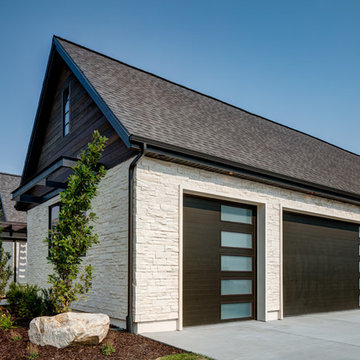
Interior Designer: Simons Design Studio
Builder: Magleby Construction
Photography: Alan Blakely Photography
Стильный дизайн: большой, двухэтажный, бежевый частный загородный дом в современном стиле с двускатной крышей, крышей из смешанных материалов и облицовкой из камня - последний тренд
Стильный дизайн: большой, двухэтажный, бежевый частный загородный дом в современном стиле с двускатной крышей, крышей из смешанных материалов и облицовкой из камня - последний тренд
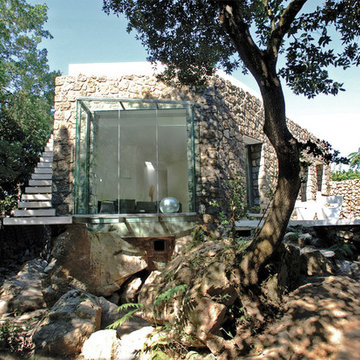
Fotografie degli esterni e interni dell'antico cellaio agricolo recuperato e trasformato in residenza, immerso in un bosco privato.
На фото: большой, двухэтажный, серый частный загородный дом в средиземноморском стиле с облицовкой из камня, плоской крышей и крышей из смешанных материалов
На фото: большой, двухэтажный, серый частный загородный дом в средиземноморском стиле с облицовкой из камня, плоской крышей и крышей из смешанных материалов
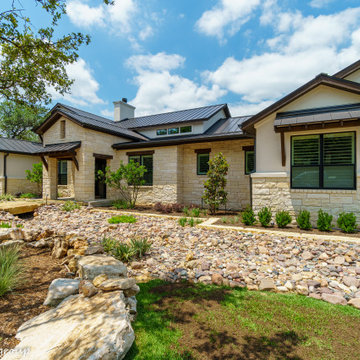
Front Elevation
Идея дизайна: большой, двухэтажный, бежевый частный загородный дом в современном стиле с облицовкой из камня, двускатной крышей, крышей из смешанных материалов и коричневой крышей
Идея дизайна: большой, двухэтажный, бежевый частный загородный дом в современном стиле с облицовкой из камня, двускатной крышей, крышей из смешанных материалов и коричневой крышей
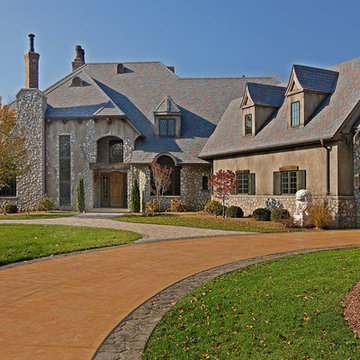
European elegance with a touch of rustic French country is what you will find in this beautiful old world estate. The amazing 14,146 sq. ft. home full of rough sawn timber and stone and is a perfect fit for the property on which it sits.
Photos were taken before the home was furnished but one still can see the incredible beauty of the rooms and enjoy the spectacular views of the Michigan countryside. Architectural drawings by Leedy/Cripe Architects; general contracting by Martin Bros. Contracting, Inc.; home design by Design Group; exterior photos by Dave Hubler Photography.
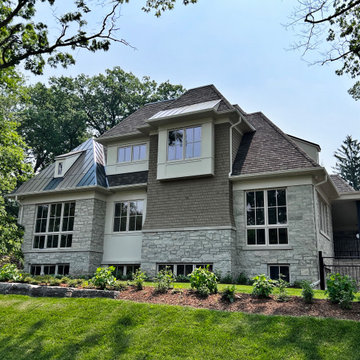
New Age Design
Идея дизайна: большой, двухэтажный, разноцветный частный загородный дом в стиле неоклассика (современная классика) с облицовкой из камня, вальмовой крышей, крышей из смешанных материалов, коричневой крышей и отделкой дранкой
Идея дизайна: большой, двухэтажный, разноцветный частный загородный дом в стиле неоклассика (современная классика) с облицовкой из камня, вальмовой крышей, крышей из смешанных материалов, коричневой крышей и отделкой дранкой
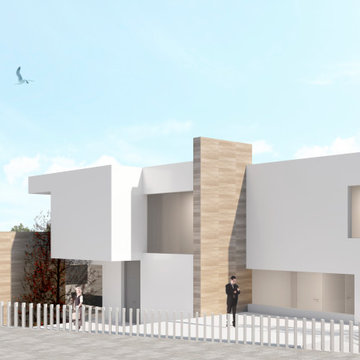
El revestimiento de travertino están marcando una solidez y firmeza a una vivienda pura en su esencia y a su vez desplegada sobre una ladera formando un mirador con unas vistas extraordinarias.
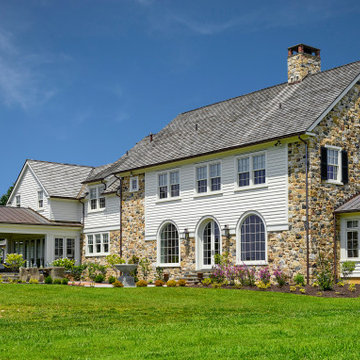
Photo: Jim Graham Photography
Стильный дизайн: трехэтажный частный загородный дом в классическом стиле с облицовкой из камня, двускатной крышей и крышей из смешанных материалов - последний тренд
Стильный дизайн: трехэтажный частный загородный дом в классическом стиле с облицовкой из камня, двускатной крышей и крышей из смешанных материалов - последний тренд
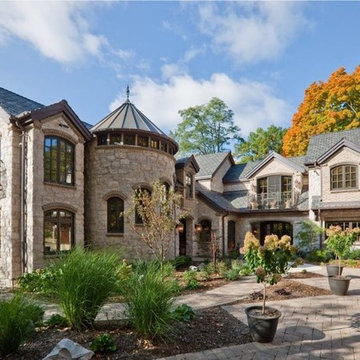
Promenade tumbled natural thin stone veneer from the Quarry Mill adds an old world feel to this stunning rustic inspired home. Promenade natural stone veneer represents an old world colonial look with its tumbled finish. This distressed thin stone veneer is a machine cut limestone. The linear rectangular stones and soft edges create straight lines that work well for projects of any size. Whether Promenade is dry stacked or grouted, it will work well in both rustic and contemporary homes. This natural stone veneer offers a consistent range of monochromatic colors that will add depth to your project.
Красивые дома с облицовкой из камня и крышей из смешанных материалов – 1 082 фото фасадов
8