Красивые дома с облицовкой из камня и крышей из смешанных материалов – 1 082 фото фасадов
Сортировать:
Бюджет
Сортировать:Популярное за сегодня
21 - 40 из 1 082 фото
1 из 3
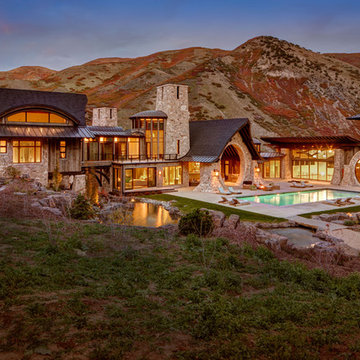
Идея дизайна: двухэтажный, бежевый частный загородный дом в стиле рустика с облицовкой из камня, двускатной крышей и крышей из смешанных материалов
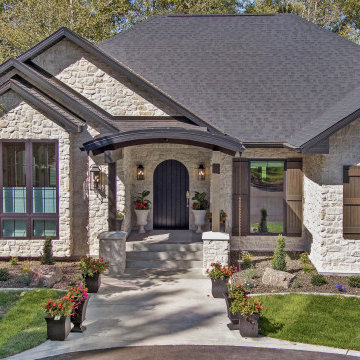
Front Exterior
Пример оригинального дизайна: большой, одноэтажный, бежевый частный загородный дом с облицовкой из камня, крышей из смешанных материалов и черной крышей
Пример оригинального дизайна: большой, одноэтажный, бежевый частный загородный дом с облицовкой из камня, крышей из смешанных материалов и черной крышей
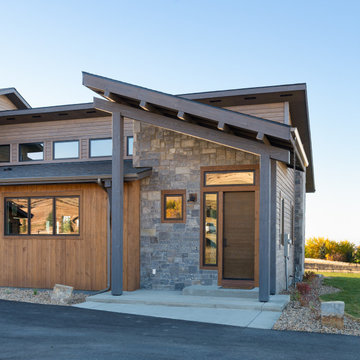
Источник вдохновения для домашнего уюта: двухэтажный частный загородный дом в скандинавском стиле с облицовкой из камня и крышей из смешанных материалов
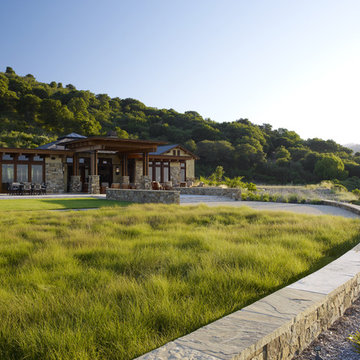
Who says green and sustainable design has to look like it? Designed to emulate the owner’s favorite country club, this fine estate home blends in with the natural surroundings of it’s hillside perch, and is so intoxicatingly beautiful, one hardly notices its numerous energy saving and green features.
Durable, natural and handsome materials such as stained cedar trim, natural stone veneer, and integral color plaster are combined with strong horizontal roof lines that emphasize the expansive nature of the site and capture the “bigness” of the view. Large expanses of glass punctuated with a natural rhythm of exposed beams and stone columns that frame the spectacular views of the Santa Clara Valley and the Los Gatos Hills.
A shady outdoor loggia and cozy outdoor fire pit create the perfect environment for relaxed Saturday afternoon barbecues and glitzy evening dinner parties alike. A glass “wall of wine” creates an elegant backdrop for the dining room table, the warm stained wood interior details make the home both comfortable and dramatic.
The project’s energy saving features include:
- a 5 kW roof mounted grid-tied PV solar array pays for most of the electrical needs, and sends power to the grid in summer 6 year payback!
- all native and drought-tolerant landscaping reduce irrigation needs
- passive solar design that reduces heat gain in summer and allows for passive heating in winter
- passive flow through ventilation provides natural night cooling, taking advantage of cooling summer breezes
- natural day-lighting decreases need for interior lighting
- fly ash concrete for all foundations
- dual glazed low e high performance windows and doors
Design Team:
Noel Cross+Architects - Architect
Christopher Yates Landscape Architecture
Joanie Wick – Interior Design
Vita Pehar - Lighting Design
Conrado Co. – General Contractor
Marion Brenner – Photography
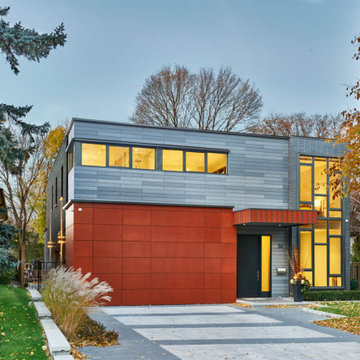
На фото: большой, трехэтажный, серый частный загородный дом в стиле модернизм с облицовкой из камня, плоской крышей и крышей из смешанных материалов с
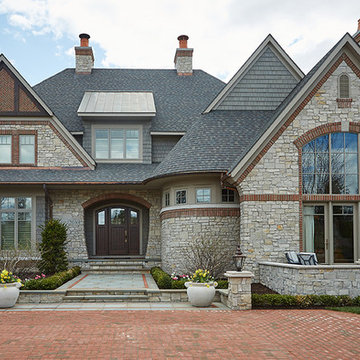
Builder: J. Peterson Homes
Interior Designer: Francesca Owens
Photographers: Ashley Avila Photography, Bill Hebert, & FulView
Capped by a picturesque double chimney and distinguished by its distinctive roof lines and patterned brick, stone and siding, Rookwood draws inspiration from Tudor and Shingle styles, two of the world’s most enduring architectural forms. Popular from about 1890 through 1940, Tudor is characterized by steeply pitched roofs, massive chimneys, tall narrow casement windows and decorative half-timbering. Shingle’s hallmarks include shingled walls, an asymmetrical façade, intersecting cross gables and extensive porches. A masterpiece of wood and stone, there is nothing ordinary about Rookwood, which combines the best of both worlds.
Once inside the foyer, the 3,500-square foot main level opens with a 27-foot central living room with natural fireplace. Nearby is a large kitchen featuring an extended island, hearth room and butler’s pantry with an adjacent formal dining space near the front of the house. Also featured is a sun room and spacious study, both perfect for relaxing, as well as two nearby garages that add up to almost 1,500 square foot of space. A large master suite with bath and walk-in closet which dominates the 2,700-square foot second level which also includes three additional family bedrooms, a convenient laundry and a flexible 580-square-foot bonus space. Downstairs, the lower level boasts approximately 1,000 more square feet of finished space, including a recreation room, guest suite and additional storage.
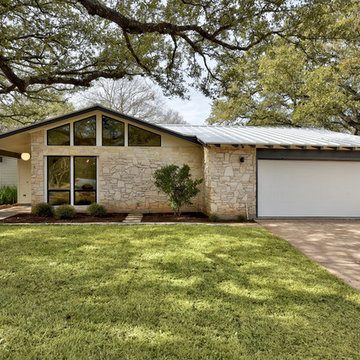
Allison Cartwright
Источник вдохновения для домашнего уюта: одноэтажный, бежевый частный загородный дом в стиле ретро с облицовкой из камня, двускатной крышей и крышей из смешанных материалов
Источник вдохновения для домашнего уюта: одноэтажный, бежевый частный загородный дом в стиле ретро с облицовкой из камня, двускатной крышей и крышей из смешанных материалов
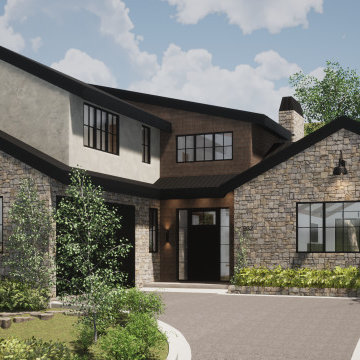
Front Facade Design
Источник вдохновения для домашнего уюта: двухэтажный, белый частный загородный дом среднего размера в стиле неоклассика (современная классика) с облицовкой из камня, двускатной крышей, крышей из смешанных материалов, черной крышей и отделкой дранкой
Источник вдохновения для домашнего уюта: двухэтажный, белый частный загородный дом среднего размера в стиле неоклассика (современная классика) с облицовкой из камня, двускатной крышей, крышей из смешанных материалов, черной крышей и отделкой дранкой
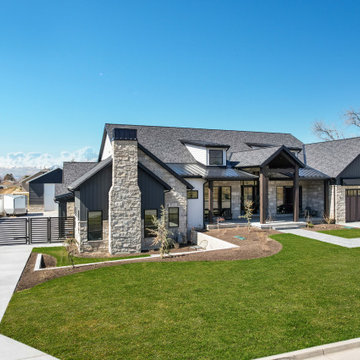
Свежая идея для дизайна: большой, двухэтажный, черный частный загородный дом в классическом стиле с облицовкой из камня, двускатной крышей, крышей из смешанных материалов, черной крышей и отделкой доской с нащельником - отличное фото интерьера
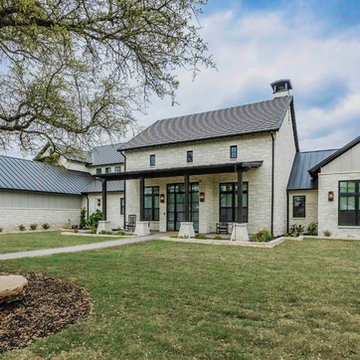
This timeless Farmhouse reflects the traditional massing of a German inspired Texas Farmhouse. With a combination of Metal and Flat tile roof, this farmhouse combines the timeless look of a farmhouse and the elegance and functionality of a modern home for contemporary living ideal for family and entertaining.
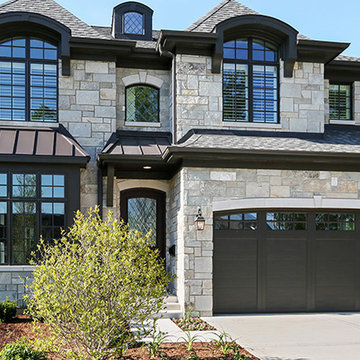
На фото: двухэтажный, серый частный загородный дом среднего размера в стиле неоклассика (современная классика) с облицовкой из камня, вальмовой крышей и крышей из смешанных материалов с
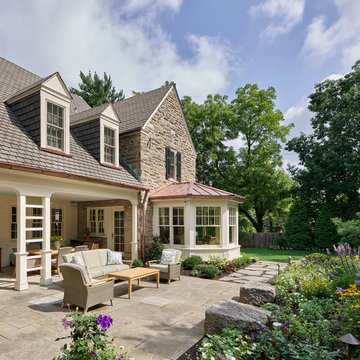
The breakfast room addition is like a little half-gazebo, with windows all around and a copper roof. New patio and garden.
Photo (c) Jeffrey Totaro 2020
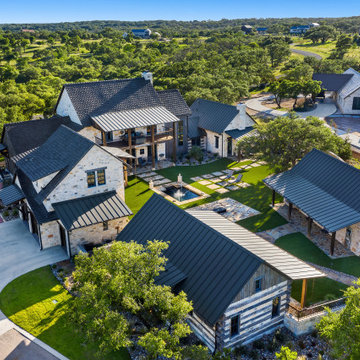
Outdoor garden of Texas Ranch Home.
Стильный дизайн: огромный, бежевый частный загородный дом в стиле кантри с облицовкой из камня, двускатной крышей, крышей из смешанных материалов и серой крышей - последний тренд
Стильный дизайн: огромный, бежевый частный загородный дом в стиле кантри с облицовкой из камня, двускатной крышей, крышей из смешанных материалов и серой крышей - последний тренд
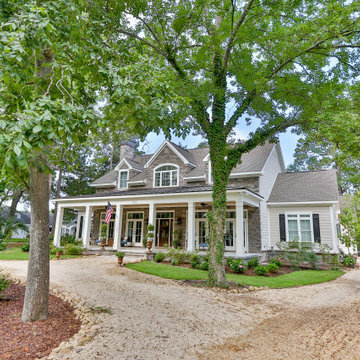
На фото: двухэтажный, серый частный загородный дом среднего размера с облицовкой из камня, двускатной крышей и крышей из смешанных материалов с
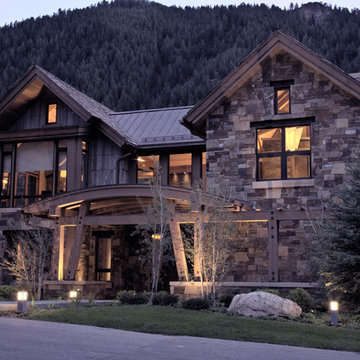
Пример оригинального дизайна: дом в современном стиле с облицовкой из камня и крышей из смешанных материалов
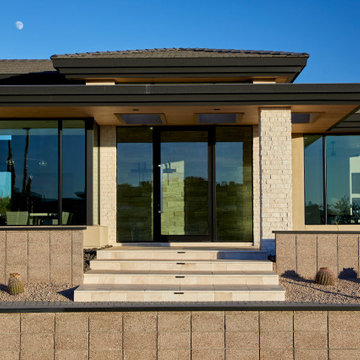
Свежая идея для дизайна: большой, одноэтажный, бежевый частный загородный дом с облицовкой из камня, плоской крышей, крышей из смешанных материалов и черной крышей - отличное фото интерьера
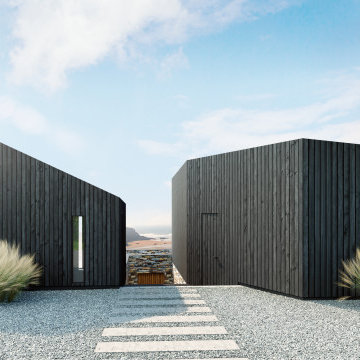
Пример оригинального дизайна: большой, трехэтажный, черный частный загородный дом в современном стиле с облицовкой из камня, двускатной крышей и крышей из смешанных материалов
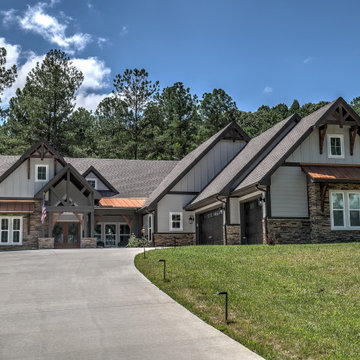
Craftsman style with copper roof accents
Стильный дизайн: большой, одноэтажный, серый частный загородный дом в стиле кантри с облицовкой из камня, двускатной крышей, крышей из смешанных материалов, коричневой крышей и отделкой доской с нащельником - последний тренд
Стильный дизайн: большой, одноэтажный, серый частный загородный дом в стиле кантри с облицовкой из камня, двускатной крышей, крышей из смешанных материалов, коричневой крышей и отделкой доской с нащельником - последний тренд
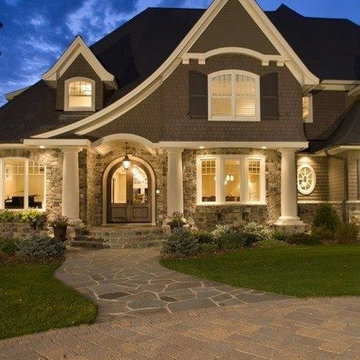
Пример оригинального дизайна: двухэтажный, бежевый частный загородный дом среднего размера в классическом стиле с облицовкой из камня, полувальмовой крышей и крышей из смешанных материалов
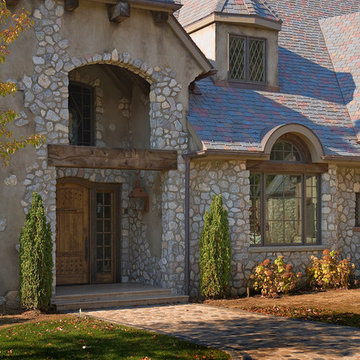
European elegance with a touch of rustic French country is what you will find in this beautiful old world estate. The amazing 14,146 sq. ft. home full of rough sawn timber and stone and is a perfect fit for the property on which it sits. Western Red Cedar entry door system was purchased from Rockwood Products Ltd.
Photos were taken before the home was furnished but one still can see the incredible beauty of the rooms and enjoy the spectacular views of the Michigan countryside. Architectural drawings by Leedy/Cripe Architects; general contracting by Martin Bros. Contracting, Inc.; home design by Design Group; exterior photos by Dave Hubler Photography.
Красивые дома с облицовкой из камня и крышей из смешанных материалов – 1 082 фото фасадов
2