Красивые дома с облицовкой из бетона – 3 274 синие фото фасадов
Сортировать:
Бюджет
Сортировать:Популярное за сегодня
101 - 120 из 3 274 фото
1 из 3

Just a few miles south of the Deer Valley ski resort is Brighton Estates, a community with summer vehicle access that requires a snowmobile or skis in the winter. This tiny cabin is just under 1000 SF of conditioned space and serves its outdoor enthusiast family year round. No space is wasted and the structure is designed to stand the harshest of storms.
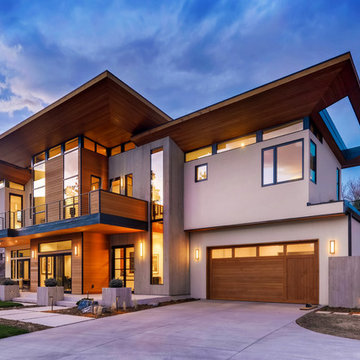
Rodwin Architecture & Skycastle Homes
Location: Boulder, CO, United States
The homeowner wanted something bold and unique for his home. He asked that it be warm in its material palette, strongly connected to its site and deep green in its performance. This 3,000 sf. modern home’s design reflects a carefully crafted balance between capturing mountain views and passive solar design. On the ground floor, interior Travertine tile radiant heated floors flow out through broad sliding doors to the white concrete patio and then dissolves into the landscape. A built-in BBQ and gas fire pit create an outdoor room. The ground floor has a sunny, simple open concept floor plan that joins all the public social spaces and creates a gracious indoor/outdoor flow. The sleek kitchen has an urban cultivator (for fresh veggies) and a quick connection to the raised bed garden and small fruit tree orchard outside. Follow the floating staircase up the board-formed concrete tile wall. At the landing your view continues out over a “live roof”. The second floor’s 14ft tall ceilings open to giant views of the Flatirons and towering trees. Clerestory windows allow in high light, and create a floating roof effect as the Doug Fir ceiling continues out to form the large eaves; we protected the house’s large windows from overheating by creating an enormous cantilevered hat. The upper floor has a bedroom on each end and is centered around the spacious family room, where music is the main activity. The family room has a nook for a mini-home office featuring a floating wood desk. Forming one wall of the family room, a custom-designed pair of laser-cut barn doors inspired by a forest of trees opens to an 18th century Chinese day-bed. The bathrooms sport hand-made glass mosaic tiles; the daughter’s shower is designed to resemble a waterfall. This near-Net-Zero Energy home achieved LEED Gold certification. It has 10kWh of solar panels discretely tucked onto the roof, a ground source heat pump & boiler, foam insulation, an ERV, Energy Star windows and appliances, all LED lights and water conserving plumbing fixtures. Built by Skycastle Construction.
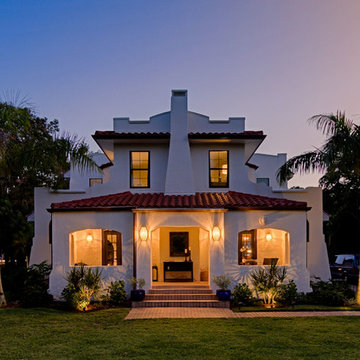
Being on the market for 3 years, this house needed a big-time refresh to invite buyers in rather than scare them away. The formerly pink exterior was replaced with a fresh white.
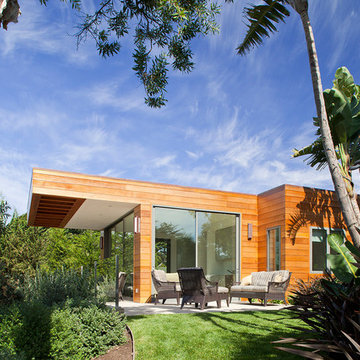
Modern oceanfront home designed by Architect, Douglas Burdge.
На фото: большой, двухэтажный, серый частный загородный дом в морском стиле с облицовкой из бетона и плоской крышей
На фото: большой, двухэтажный, серый частный загородный дом в морском стиле с облицовкой из бетона и плоской крышей
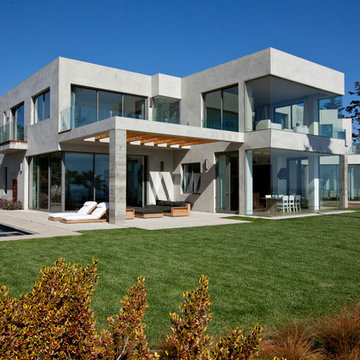
Modern oceanfront home designed by Architect, Douglas Burdge.
Стильный дизайн: большой, двухэтажный, серый частный загородный дом в морском стиле с облицовкой из бетона и плоской крышей - последний тренд
Стильный дизайн: большой, двухэтажный, серый частный загородный дом в морском стиле с облицовкой из бетона и плоской крышей - последний тренд
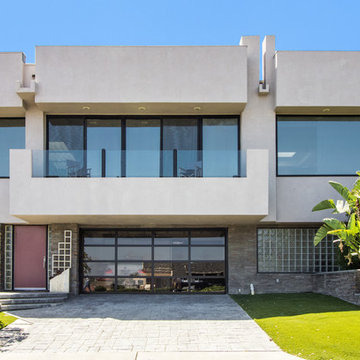
Dana Point, Orange County, California
B|N Real Estate Photography
Свежая идея для дизайна: большой, трехэтажный, серый частный загородный дом в современном стиле с облицовкой из бетона, плоской крышей и металлической крышей - отличное фото интерьера
Свежая идея для дизайна: большой, трехэтажный, серый частный загородный дом в современном стиле с облицовкой из бетона, плоской крышей и металлической крышей - отличное фото интерьера
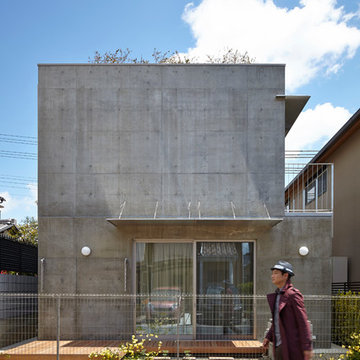
Идея дизайна: двухэтажный, серый дом в современном стиле с облицовкой из бетона и плоской крышей
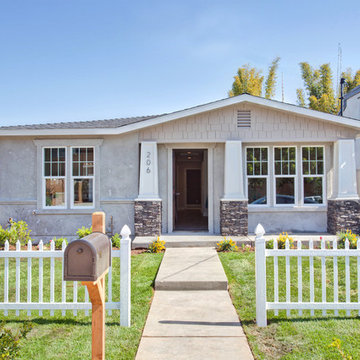
Свежая идея для дизайна: одноэтажный, серый дом среднего размера в классическом стиле с облицовкой из бетона - отличное фото интерьера
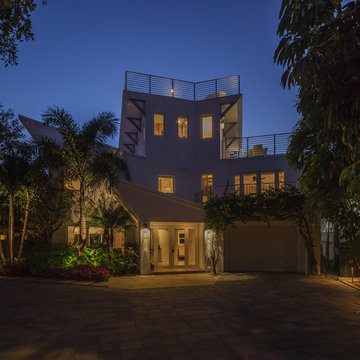
Described as Looking Like a Ship or a Bird in Flight the Exterior View is Accentuated by the Portico and Perpetually Stops Traffic.
Стильный дизайн: большой, трехэтажный, белый дом в морском стиле с облицовкой из бетона и плоской крышей - последний тренд
Стильный дизайн: большой, трехэтажный, белый дом в морском стиле с облицовкой из бетона и плоской крышей - последний тренд
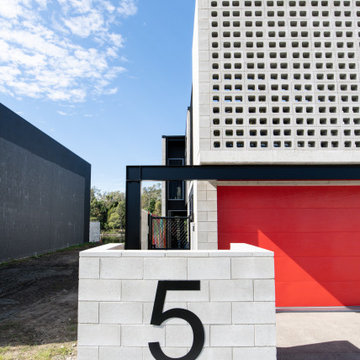
Источник вдохновения для домашнего уюта: маленький таунхаус в стиле лофт с облицовкой из бетона для на участке и в саду
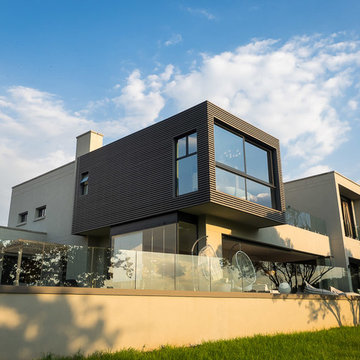
Photo Credit: S A Homeowner
Стильный дизайн: большой, двухэтажный, серый частный загородный дом в современном стиле с облицовкой из бетона, плоской крышей и зеленой крышей - последний тренд
Стильный дизайн: большой, двухэтажный, серый частный загородный дом в современном стиле с облицовкой из бетона, плоской крышей и зеленой крышей - последний тренд
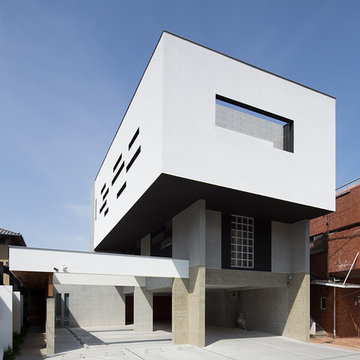
Photo : テクニ・スタッフ 岡本公二
На фото: белый дом в стиле модернизм с облицовкой из бетона и плоской крышей с
На фото: белый дом в стиле модернизм с облицовкой из бетона и плоской крышей с
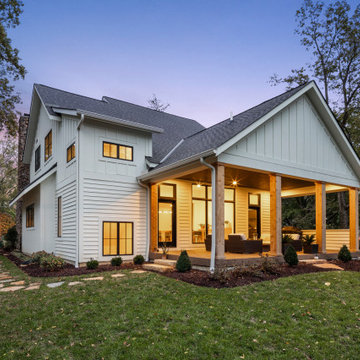
The beauty and charm of Leland, Michigan inspired our clients in the design of their new home. Oversized brackets, standing seam metal shed roofs and Tennessee mountain stone add bold character to the exterior. Inside you’ll find a soothing palate with white walls throughout, and natural wood tones in the flooring, furniture and stone. The kitchen draws your eye in with it’s simplicity in design and function with the hood commanding center stage. Waterfall oak stairs with a brawny metal railing lead you the to master suite. The luxurious master bathroom includes his and her vanities, a curb less shower with black framed glass panel and a large soaking tub. Ample dining space, a butlery for food prep and a generous back porch makes for ease of entertaining.

The house is located on a hillside overlooking the Colorado River and mountains beyond. It is designed for a young couple with two children, and grandparents who come to visit and stay for certain period of time.
The house consists of a L shaped two-story volume connected by a one-story base. A courtyard with a reflection pool is located in the heart of the house, bringing daylight and fresh air into the surrounding rooms. The main living areas are positioned on the south end and open up for sunlight and uninterrupted views out to the mountains. Outside the dining and living rooms is a covered terrace with a fire place on one end, a place to get directly connected with natural surroundings.
Wood screens are located at along windows and the terrace facing south, the screens can move to different positions to block unwanted sun light at different time of the day. The house is mainly made of concrete with large glass windows and sliding doors that bring in daylight and permit natural ventilation.
The design intends to create a structure that people can perceive and appreciate both the “raw” nature outside the house: the mountain, the river and the trees, and also the “abstract” natural phenomena filtered through the structure, such as the reflection pool, the sound of rain water dropping into the pool, the light and shadow play by the sun penetrating through the windows, and the wind flowing through the space.
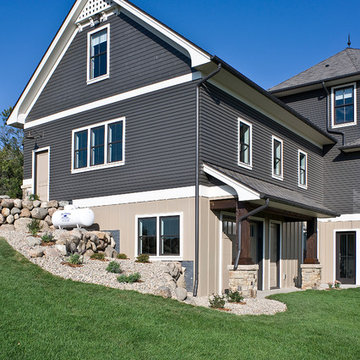
Builder- Jarrod Smart Construction
Interior Design- Designing Dreams by Ajay
Photography -Cypher Photography
На фото: большой, трехэтажный, серый дом в классическом стиле с облицовкой из бетона и двускатной крышей
На фото: большой, трехэтажный, серый дом в классическом стиле с облицовкой из бетона и двускатной крышей
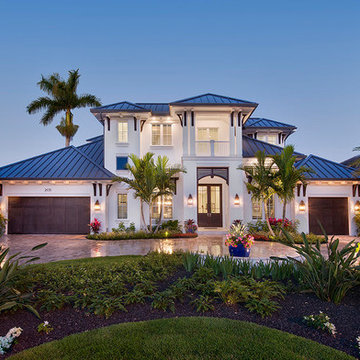
Front Elevation
На фото: двухэтажный частный загородный дом в морском стиле с облицовкой из бетона, вальмовой крышей и металлической крышей с
На фото: двухэтажный частный загородный дом в морском стиле с облицовкой из бетона, вальмовой крышей и металлической крышей с
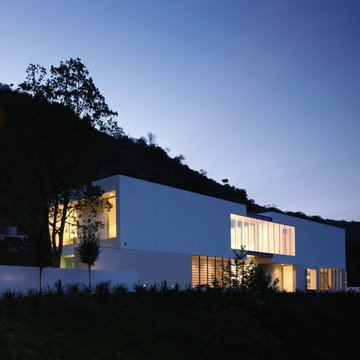
Свежая идея для дизайна: огромный, двухэтажный, белый дом в современном стиле с облицовкой из бетона и плоской крышей - отличное фото интерьера
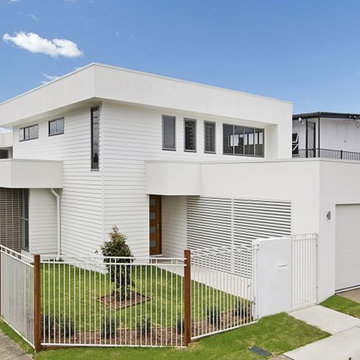
Источник вдохновения для домашнего уюта: большой, двухэтажный, белый частный загородный дом в современном стиле с облицовкой из бетона, плоской крышей и металлической крышей
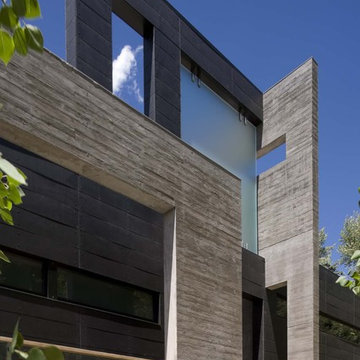
Contemporary Denver Residence
Стильный дизайн: двухэтажный, огромный дом в современном стиле с облицовкой из бетона - последний тренд
Стильный дизайн: двухэтажный, огромный дом в современном стиле с облицовкой из бетона - последний тренд
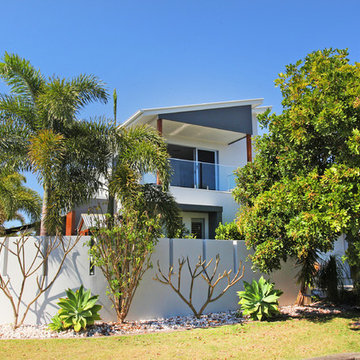
Our clients wanted a second story addition to their home in Parreara (Kawana Island) to fit more of their extended family and created a beautiful modern new space.
Красивые дома с облицовкой из бетона – 3 274 синие фото фасадов
6