Красивые дома с облицовкой из бетона – 3 274 синие фото фасадов
Сортировать:
Бюджет
Сортировать:Популярное за сегодня
141 - 160 из 3 274 фото
1 из 3
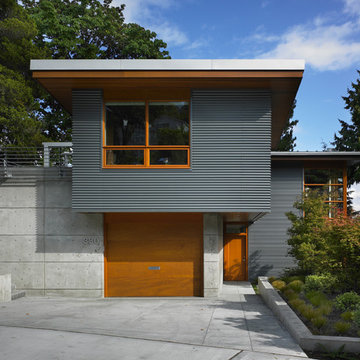
View from the street. Entry garden is to the right and a semi-detached guest suite hovers above the garage to create a covered entry walk.
photo: Ben Benschneider
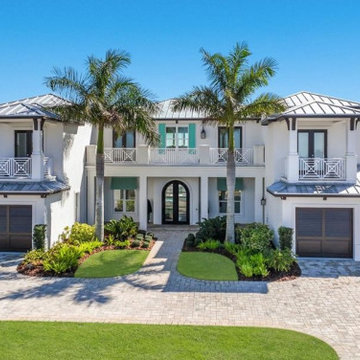
STUNNING HOME ON TWO LOTS IN THE RESERVE AT HARBOUR WALK. One of the only homes on two lots in The Reserve at Harbour Walk. On the banks of the Manatee River and behind two sets of gates for maximum privacy. This coastal contemporary home was custom built by Camlin Homes with the highest attention to detail and no expense spared. The estate sits upon a fully fenced half-acre lot surrounded by tropical lush landscaping and over 160 feet of water frontage. all-white palette and gorgeous wood floors. With an open floor plan and exquisite details, this home includes; 4 bedrooms, 5 bathrooms, 4-car garage, double balconies, game room, and home theater with bar. A wall of pocket glass sliders allows for maximum indoor/outdoor living. The gourmet kitchen will please any chef featuring beautiful chandeliers, a large island, stylish cabinetry, timeless quartz countertops, high-end stainless steel appliances, built-in dining room fixtures, and a walk-in pantry. heated pool and spa, relax in the sauna or gather around the fire pit on chilly nights. The pool cabana offers a great flex space and a full bath as well. An expansive green space flanks the home. Large wood deck walks out onto the private boat dock accommodating 60+ foot boats. Ground floor master suite with a fireplace and wall to wall windows with water views. His and hers walk-in California closets and a well-appointed master bath featuring a circular spa bathtub, marble countertops, and dual vanities. A large office is also found within the master suite and offers privacy and separation from the main living area. Each guest bedroom has its own private bathroom. Maintain an active lifestyle with community features such as a clubhouse with tennis courts, a lovely park, multiple walking areas, and more. Located directly next to private beach access and paddleboard launch. This is a prime location close to I-75,
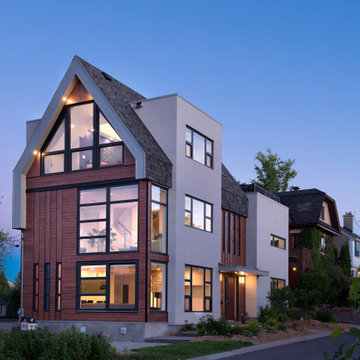
Стильный дизайн: большой, трехэтажный, разноцветный таунхаус в стиле модернизм с облицовкой из бетона, двускатной крышей и крышей из гибкой черепицы - последний тренд
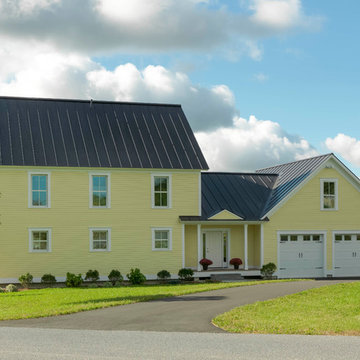
Studio III Architects
Photography by Susan Teare • www.susanteare.com
Стильный дизайн: двухэтажный, желтый частный загородный дом в классическом стиле с облицовкой из бетона, двускатной крышей и металлической крышей - последний тренд
Стильный дизайн: двухэтажный, желтый частный загородный дом в классическом стиле с облицовкой из бетона, двускатной крышей и металлической крышей - последний тренд
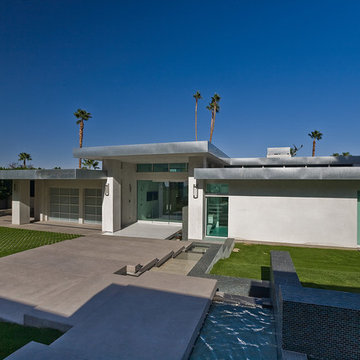
На фото: огромный, одноэтажный, серый дом в стиле модернизм с облицовкой из бетона с
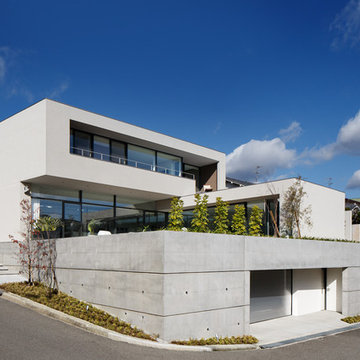
恵まれた眺望を活かす、開放的な 空間。
斜面地に計画したRC+S造の住宅。恵まれた眺望を活かすこと、庭と一体となった開放的な空間をつくることが望まれた。そこで高低差を利用して、道路から一段高い基壇を設け、その上にフラットに広がる芝庭と主要な生活空間を配置した。庭を取り囲むように2つのヴォリュームを組み合わせ、そこに生まれたL字型平面にフォーマルリビング、ダイニング、キッチン、ファミリーリビングを設けている。これらはひとつながりの空間であるが、フロアレベルに細やかな高低差を設けることで、パブリックからプライベートへ、少しずつ空間の親密さが変わるように配慮した。家族のためのプライベートルームは、2階に浮かべたヴォリュームの中におさめてあり、眼下に広がる眺望を楽しむことができる。
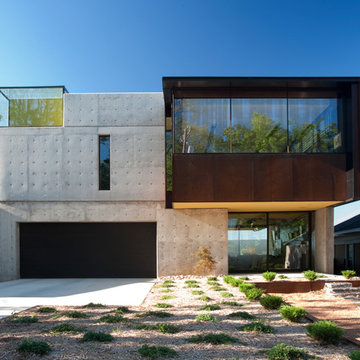
Joseph Mills Photography
Пример оригинального дизайна: двухэтажный, серый дом в современном стиле с облицовкой из бетона и плоской крышей
Пример оригинального дизайна: двухэтажный, серый дом в современном стиле с облицовкой из бетона и плоской крышей
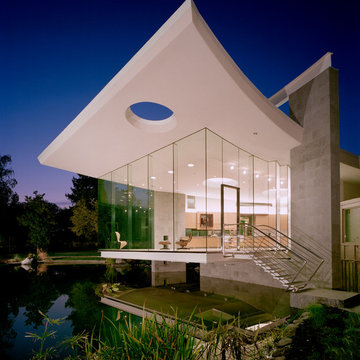
Свежая идея для дизайна: большой, одноэтажный, серый дом в стиле модернизм с облицовкой из бетона и плоской крышей - отличное фото интерьера
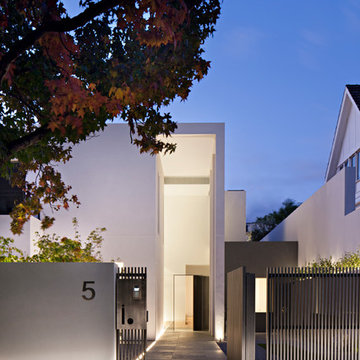
На фото: трехэтажный, белый частный загородный дом в современном стиле с облицовкой из бетона с
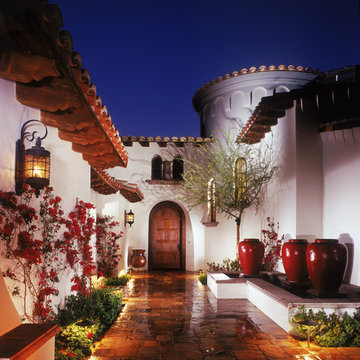
Идея дизайна: одноэтажный, белый дом среднего размера в средиземноморском стиле с облицовкой из бетона и двускатной крышей
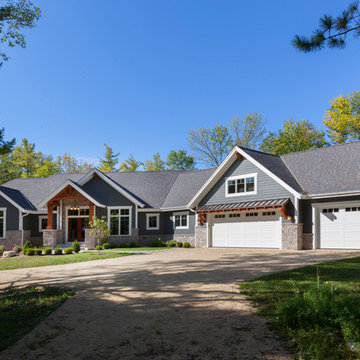
Modern mountain aesthetic in this fully exposed custom designed ranch. Exterior brings together lap siding and stone veneer accents with welcoming timber columns and entry truss. Garage door covered with standing seam metal roof supported by brackets. Large timber columns and beams support a rear covered screened porch. (Ryan Hainey)
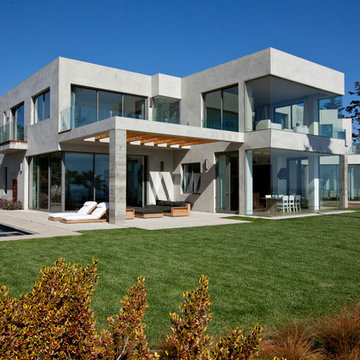
Modern oceanfront home designed by Architect, Douglas Burdge.
Стильный дизайн: большой, двухэтажный, серый частный загородный дом в морском стиле с облицовкой из бетона и плоской крышей - последний тренд
Стильный дизайн: большой, двухэтажный, серый частный загородный дом в морском стиле с облицовкой из бетона и плоской крышей - последний тренд
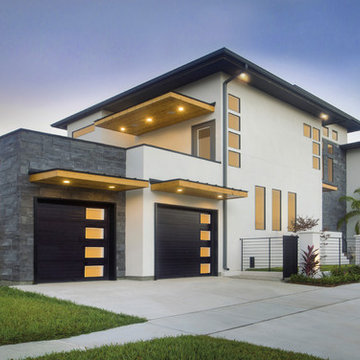
На фото: большой, двухэтажный, белый частный загородный дом в стиле модернизм с облицовкой из бетона и плоской крышей
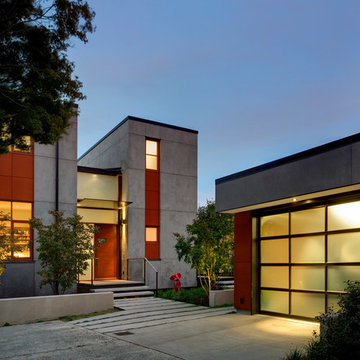
With a compact form and several integrated sustainable systems, the Capitol Hill Residence achieves the client’s goals to maximize the site’s views and resources while responding to its micro climate. Some of the sustainable systems are architectural in nature. For example, the roof rainwater collects into a steel entry water feature, day light from a typical overcast Seattle sky penetrates deep into the house through a central translucent slot, and exterior mounted mechanical shades prevent excessive heat gain without sacrificing the view. Hidden systems affect the energy consumption of the house such as the buried geothermal wells and heat pumps that aid in both heating and cooling, and a 30 panel photovoltaic system mounted on the roof feeds electricity back to the grid.
The minimal foundation sits within the footprint of the previous house, while the upper floors cantilever off the foundation as if to float above the front entry water feature and surrounding landscape. The house is divided by a sloped translucent ceiling that contains the main circulation space and stair allowing daylight deep into the core. Acrylic cantilevered treads with glazed guards and railings keep the visual appearance of the stair light and airy allowing the living and dining spaces to flow together.
While the footprint and overall form of the Capitol Hill Residence were shaped by the restrictions of the site, the architectural and mechanical systems at work define the aesthetic. Working closely with a team of engineers, landscape architects, and solar designers we were able to arrive at an elegant, environmentally sustainable home that achieves the needs of the clients, and fits within the context of the site and surrounding community.
(c) Steve Keating Photography
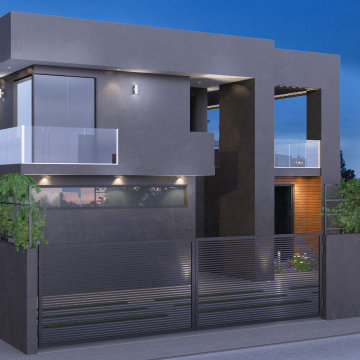
На фото: большой, двухэтажный, серый частный загородный дом в современном стиле с облицовкой из бетона, плоской крышей, крышей из смешанных материалов и серой крышей
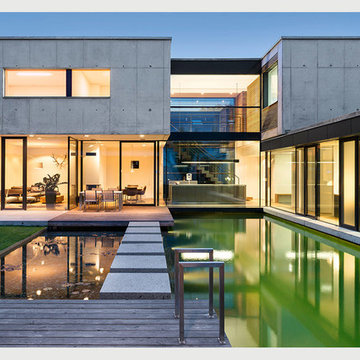
Идея дизайна: двухэтажный дом среднего размера в современном стиле с облицовкой из бетона и плоской крышей
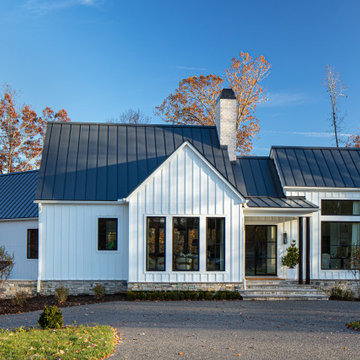
Front Elevation
Источник вдохновения для домашнего уюта: большой, двухэтажный, белый частный загородный дом в стиле кантри с облицовкой из бетона, двускатной крышей, металлической крышей, черной крышей и отделкой доской с нащельником
Источник вдохновения для домашнего уюта: большой, двухэтажный, белый частный загородный дом в стиле кантри с облицовкой из бетона, двускатной крышей, металлической крышей, черной крышей и отделкой доской с нащельником
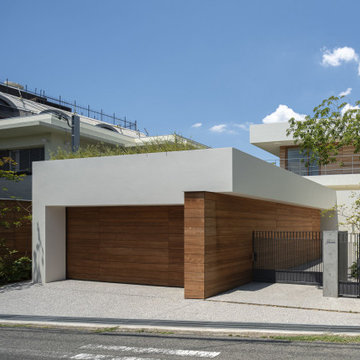
Идея дизайна: трехэтажный, белый частный загородный дом среднего размера в стиле модернизм с облицовкой из бетона
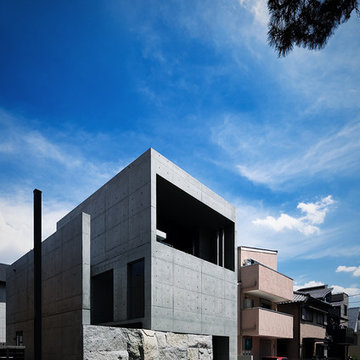
Photo/A.Fukuzawa
На фото: трехэтажный, серый частный загородный дом в стиле лофт с облицовкой из бетона и плоской крышей с
На фото: трехэтажный, серый частный загородный дом в стиле лофт с облицовкой из бетона и плоской крышей с
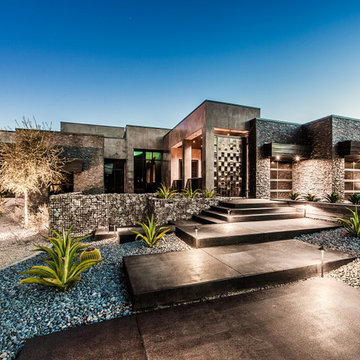
Пример оригинального дизайна: большой, одноэтажный, серый частный загородный дом в стиле модернизм с облицовкой из бетона и плоской крышей
Красивые дома с облицовкой из бетона – 3 274 синие фото фасадов
8