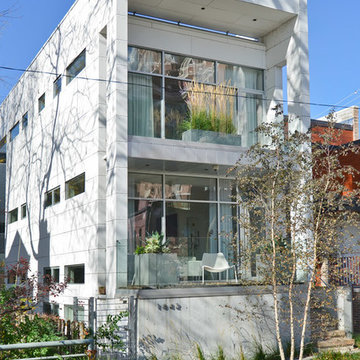Красивые дома с облицовкой из бетона – 3 274 синие фото фасадов
Сортировать:
Бюджет
Сортировать:Популярное за сегодня
21 - 40 из 3 274 фото
1 из 3

Источник вдохновения для домашнего уюта: одноэтажный, белый частный загородный дом среднего размера в морском стиле с облицовкой из бетона, вальмовой крышей и черепичной крышей

Craftsman style home with Shake Shingles, Hardie Board Siding, and Fypon Tapered Columns.
Стильный дизайн: одноэтажный, бежевый частный загородный дом среднего размера в стиле кантри с облицовкой из бетона, двускатной крышей и крышей из гибкой черепицы - последний тренд
Стильный дизайн: одноэтажный, бежевый частный загородный дом среднего размера в стиле кантри с облицовкой из бетона, двускатной крышей и крышей из гибкой черепицы - последний тренд
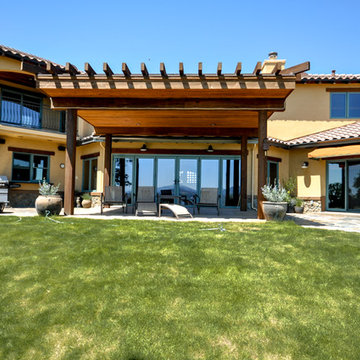
Свежая идея для дизайна: большой, двухэтажный, желтый дом в средиземноморском стиле с облицовкой из бетона и двускатной крышей - отличное фото интерьера
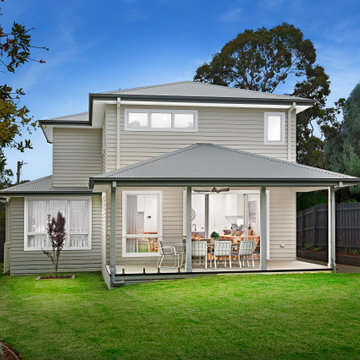
Outdoor entertaining at its finest. Beautifully styled to showcase the black ceiling fan which brings a flow on effect from the internal hardware, glass balustrade, luscious green grass. The decking masterfully erected using James Hardie Hardiedeck product to provide a long lasting effect. The indoor outdoor feel is accentuated by the large sliding doors to make the space feel even larger.
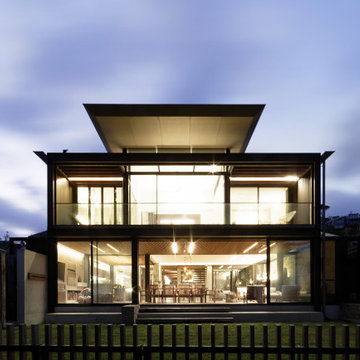
Exterior - Rear
Beach House at Avoca Beach by Architecture Saville Isaacs
Project Summary
Architecture Saville Isaacs
https://www.architecturesavilleisaacs.com.au/
The core idea of people living and engaging with place is an underlying principle of our practice, given expression in the manner in which this home engages with the exterior, not in a general expansive nod to view, but in a varied and intimate manner.
The interpretation of experiencing life at the beach in all its forms has been manifested in tangible spaces and places through the design of pavilions, courtyards and outdoor rooms.
Architecture Saville Isaacs
https://www.architecturesavilleisaacs.com.au/
A progression of pavilions and courtyards are strung off a circulation spine/breezeway, from street to beach: entry/car court; grassed west courtyard (existing tree); games pavilion; sand+fire courtyard (=sheltered heart); living pavilion; operable verandah; beach.
The interiors reinforce architectural design principles and place-making, allowing every space to be utilised to its optimum. There is no differentiation between architecture and interiors: Interior becomes exterior, joinery becomes space modulator, materials become textural art brought to life by the sun.
Project Description
Architecture Saville Isaacs
https://www.architecturesavilleisaacs.com.au/
The core idea of people living and engaging with place is an underlying principle of our practice, given expression in the manner in which this home engages with the exterior, not in a general expansive nod to view, but in a varied and intimate manner.
The house is designed to maximise the spectacular Avoca beachfront location with a variety of indoor and outdoor rooms in which to experience different aspects of beachside living.
Client brief: home to accommodate a small family yet expandable to accommodate multiple guest configurations, varying levels of privacy, scale and interaction.
A home which responds to its environment both functionally and aesthetically, with a preference for raw, natural and robust materials. Maximise connection – visual and physical – to beach.
The response was a series of operable spaces relating in succession, maintaining focus/connection, to the beach.
The public spaces have been designed as series of indoor/outdoor pavilions. Courtyards treated as outdoor rooms, creating ambiguity and blurring the distinction between inside and out.
A progression of pavilions and courtyards are strung off circulation spine/breezeway, from street to beach: entry/car court; grassed west courtyard (existing tree); games pavilion; sand+fire courtyard (=sheltered heart); living pavilion; operable verandah; beach.
Verandah is final transition space to beach: enclosable in winter; completely open in summer.
This project seeks to demonstrates that focusing on the interrelationship with the surrounding environment, the volumetric quality and light enhanced sculpted open spaces, as well as the tactile quality of the materials, there is no need to showcase expensive finishes and create aesthetic gymnastics. The design avoids fashion and instead works with the timeless elements of materiality, space, volume and light, seeking to achieve a sense of calm, peace and tranquillity.
Architecture Saville Isaacs
https://www.architecturesavilleisaacs.com.au/
Focus is on the tactile quality of the materials: a consistent palette of concrete, raw recycled grey ironbark, steel and natural stone. Materials selections are raw, robust, low maintenance and recyclable.
Light, natural and artificial, is used to sculpt the space and accentuate textural qualities of materials.
Passive climatic design strategies (orientation, winter solar penetration, screening/shading, thermal mass and cross ventilation) result in stable indoor temperatures, requiring minimal use of heating and cooling.
Architecture Saville Isaacs
https://www.architecturesavilleisaacs.com.au/
Accommodation is naturally ventilated by eastern sea breezes, but sheltered from harsh afternoon winds.
Both bore and rainwater are harvested for reuse.
Low VOC and non-toxic materials and finishes, hydronic floor heating and ventilation ensure a healthy indoor environment.
Project was the outcome of extensive collaboration with client, specialist consultants (including coastal erosion) and the builder.
The interpretation of experiencing life by the sea in all its forms has been manifested in tangible spaces and places through the design of the pavilions, courtyards and outdoor rooms.
The interior design has been an extension of the architectural intent, reinforcing architectural design principles and place-making, allowing every space to be utilised to its optimum capacity.
There is no differentiation between architecture and interiors: Interior becomes exterior, joinery becomes space modulator, materials become textural art brought to life by the sun.
Architecture Saville Isaacs
https://www.architecturesavilleisaacs.com.au/
https://www.architecturesavilleisaacs.com.au/
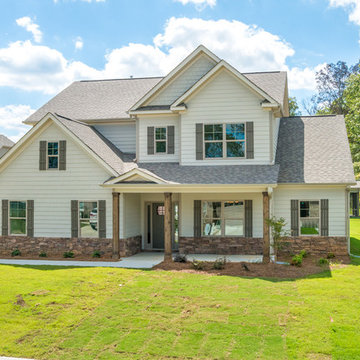
Идея дизайна: большой, двухэтажный, бежевый частный загородный дом в стиле кантри с облицовкой из бетона, двускатной крышей и крышей из гибкой черепицы
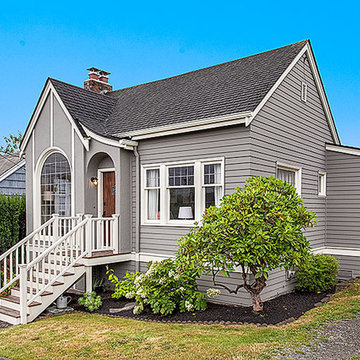
HD Estates
Источник вдохновения для домашнего уюта: одноэтажный, серый дом в стиле неоклассика (современная классика) с облицовкой из бетона
Источник вдохновения для домашнего уюта: одноэтажный, серый дом в стиле неоклассика (современная классика) с облицовкой из бетона
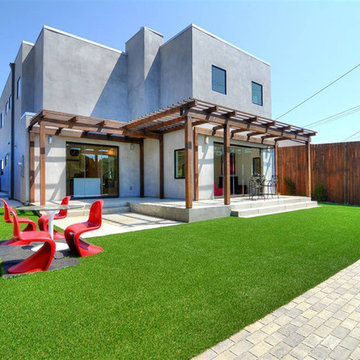
Источник вдохновения для домашнего уюта: большой, двухэтажный, серый частный загородный дом в стиле модернизм с облицовкой из бетона и плоской крышей
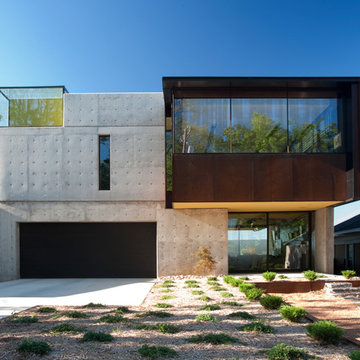
Joseph Mills Photography
Пример оригинального дизайна: двухэтажный, серый дом в современном стиле с облицовкой из бетона и плоской крышей
Пример оригинального дизайна: двухэтажный, серый дом в современном стиле с облицовкой из бетона и плоской крышей
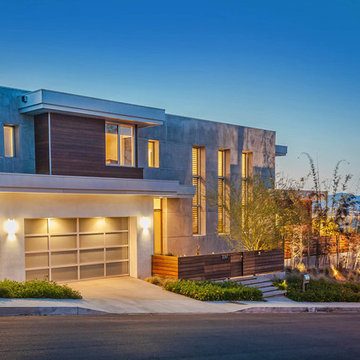
Interior design work by Jill Wolff -
www.jillwolffdesign.com, Photos by Adam Latham - www.belairphotography.com
На фото: дом в современном стиле с облицовкой из бетона с
На фото: дом в современном стиле с облицовкой из бетона с
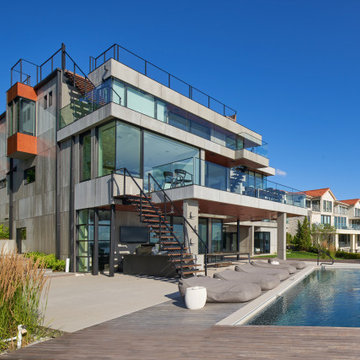
The site for this waterfront residence is located on the
Great Neck Peninsula, facing west to views of NYC and
the borough bridges. When purchased, there existed a
50-year-old house and pool structurally condemned
which required immediate removal. Once the site was
cleared, a year was devoted to stabilizing the seawall
and hill to accommodate the newly proposed home.
The lot size, shape and relationship to an easement
access road, overlaid with strict zoning regulations was
a key factor in the organization of the client’s program
elements. The arc contour of the easement road and
required setback informed the front facade shape,
which was designed as a privacy screen, as adjacent
homes are in close proximity. Due to strict height
requirements the house from the street appears to be
one story and then steps down the hill allowing for
three fully occupiable floors. The local jurisdiction also
granted special approval accepting the design of the
garage, within the front set back, as its roof is level with
the roadbed and fully landscaped. A path accesses a
hidden door to the bedroom level of the house. The
garage is accessed through a semicircular driveway
that leads to a depressed entry courtyard, offering
privacy to the main entrance.
The configuration of the home is a U-shape surrounding a
rear courtyard. This shape, along with suspended pods
assures water views to all occupants while not
compromising privacy from the adjacent homes.
The house is constructed on a steel frame, clad with fiber
cement, resin panels and an aluminum curtain wall
system. All roofs are accessible as either decks or
landscaped garden areas.
The lower level accesses decks, an outdoor kitchen, and
pool area which are perched on the edge of the upper
retaining wall.
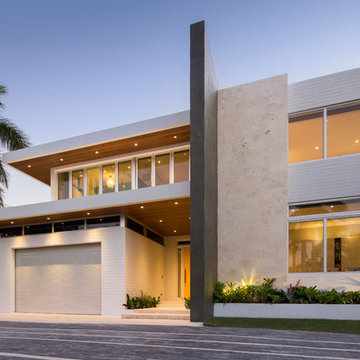
Architectural photography by Libertad Rodriguez / Phl & Services
Пример оригинального дизайна: большой, двухэтажный, белый частный загородный дом в современном стиле с облицовкой из бетона, плоской крышей и крышей из смешанных материалов
Пример оригинального дизайна: большой, двухэтажный, белый частный загородный дом в современном стиле с облицовкой из бетона, плоской крышей и крышей из смешанных материалов
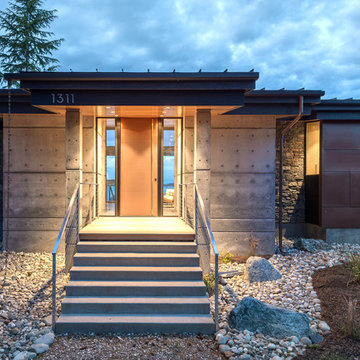
Evening on Camano. Photography by Lucas Henning.
На фото: маленький, одноэтажный, серый частный загородный дом в стиле модернизм с облицовкой из бетона, односкатной крышей и металлической крышей для на участке и в саду с
На фото: маленький, одноэтажный, серый частный загородный дом в стиле модернизм с облицовкой из бетона, односкатной крышей и металлической крышей для на участке и в саду с

На фото: огромный, трехэтажный, красный частный загородный дом в современном стиле с облицовкой из бетона и плоской крышей
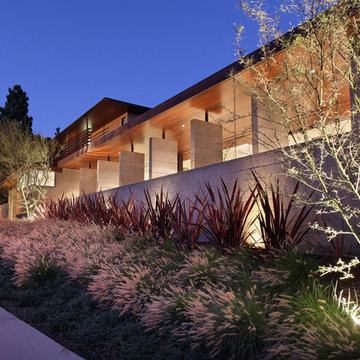
Свежая идея для дизайна: большой, бежевый частный загородный дом в современном стиле с плоской крышей и облицовкой из бетона - отличное фото интерьера

Стильный дизайн: огромный, серый, трехэтажный дом в стиле модернизм с облицовкой из бетона и плоской крышей - последний тренд
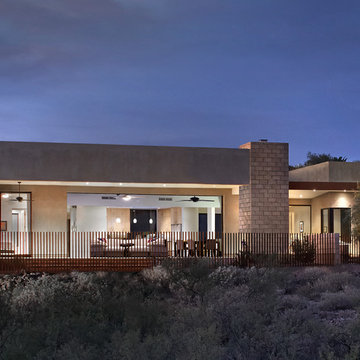
Robin Stancliff
Пример оригинального дизайна: одноэтажный, бежевый частный загородный дом среднего размера в современном стиле с облицовкой из бетона и плоской крышей
Пример оригинального дизайна: одноэтажный, бежевый частный загородный дом среднего размера в современном стиле с облицовкой из бетона и плоской крышей
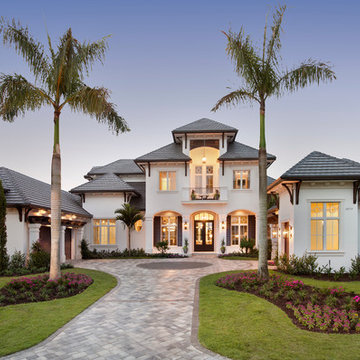
Gorgeous two-story home with multiple car garage and front and rear balconies.
Photographer: Giovanni Photography
Пример оригинального дизайна: огромный, двухэтажный, белый дом в стиле неоклассика (современная классика) с облицовкой из бетона
Пример оригинального дизайна: огромный, двухэтажный, белый дом в стиле неоклассика (современная классика) с облицовкой из бетона
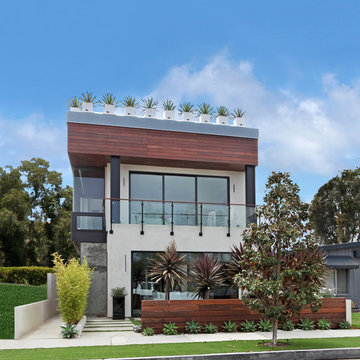
Jeri Koegel
Свежая идея для дизайна: дом в современном стиле с облицовкой из бетона - отличное фото интерьера
Свежая идея для дизайна: дом в современном стиле с облицовкой из бетона - отличное фото интерьера
Красивые дома с облицовкой из бетона – 3 274 синие фото фасадов
2
