Красивые дома с облицовкой из бетона – 3 274 синие фото фасадов
Сортировать:
Бюджет
Сортировать:Популярное за сегодня
41 - 60 из 3 274 фото
1 из 3
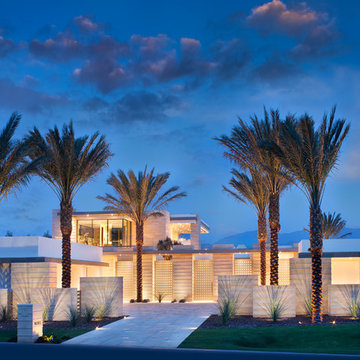
Источник вдохновения для домашнего уюта: двухэтажный, бежевый, большой дом в современном стиле с плоской крышей и облицовкой из бетона
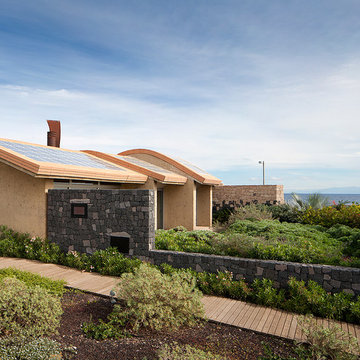
Los muros de hormigón blanco coloreado y abujardado, la piedra volcánica y la madera se integran con el paisaje. El acceso a la vivienda se produce por medio de una suave rampa de madera de silvicultura, tratada al autoclave. La fachada lateral acusa la forma abovedada de la cubierta.
Fotografía: José Oller
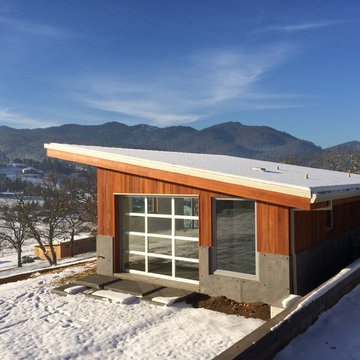
Design by Carlos Delgado Architects
Стильный дизайн: дом в стиле модернизм с облицовкой из бетона и односкатной крышей - последний тренд
Стильный дизайн: дом в стиле модернизм с облицовкой из бетона и односкатной крышей - последний тренд
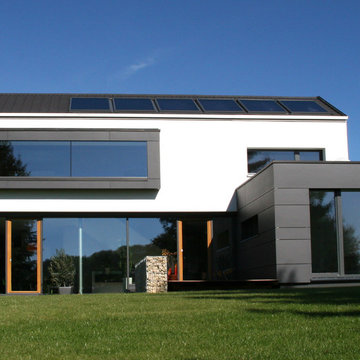
Стильный дизайн: большой, трехэтажный, белый дом в современном стиле с облицовкой из бетона и двускатной крышей - последний тренд
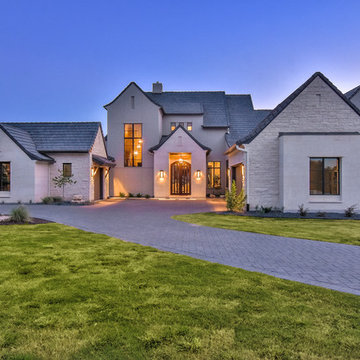
На фото: огромный, трехэтажный, серый частный загородный дом в стиле неоклассика (современная классика) с облицовкой из бетона, двускатной крышей и крышей из гибкой черепицы с
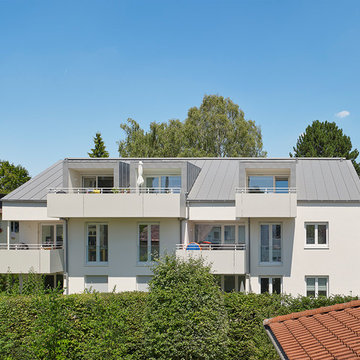
Achim Birnbaum Architekturfotografie
Идея дизайна: большой, белый дом в стиле модернизм с облицовкой из бетона, двускатной крышей и серой крышей
Идея дизайна: большой, белый дом в стиле модернизм с облицовкой из бетона, двускатной крышей и серой крышей
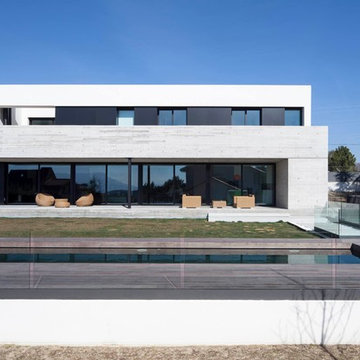
На фото: двухэтажный, серый дом среднего размера в современном стиле с облицовкой из бетона и плоской крышей
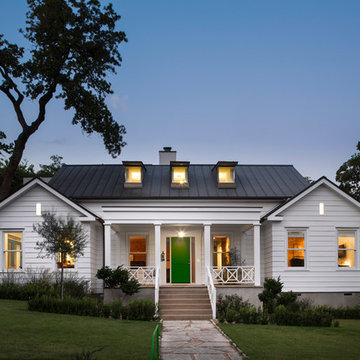
Свежая идея для дизайна: дом в стиле кантри с облицовкой из бетона - отличное фото интерьера
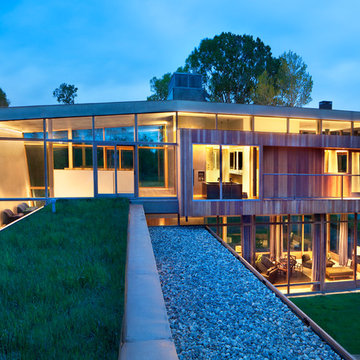
Gibeon Photography
Идея дизайна: дом в стиле модернизм с облицовкой из бетона
Идея дизайна: дом в стиле модернизм с облицовкой из бетона
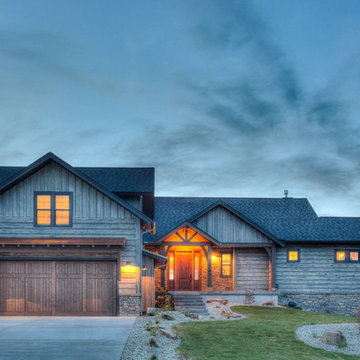
Overlooking the 8th green this golf retreat home is clad using our 10″ Plank EverLog Concrete Log Siding in our Weathered Gray color. The gables and dormers use our concrete board & batten siding.
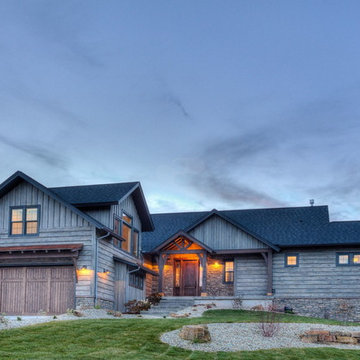
Overlooking the 8th green this golf retreat home is clad using our 10″ Plank EverLog Concrete Log Siding in our Weathered Gray color. The gables and dormers use our concrete board & batten siding.
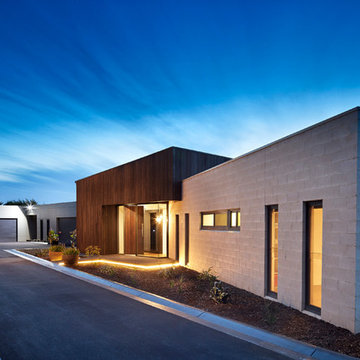
Jonathon Tabensky
На фото: большой, одноэтажный, серый дом в современном стиле с облицовкой из бетона с
На фото: большой, одноэтажный, серый дом в современном стиле с облицовкой из бетона с
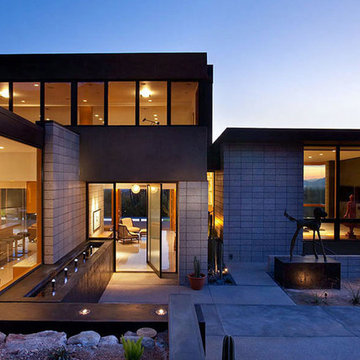
Modern style entry featuring a linear fountain and glass pivot door.
Photo by Bill Lesch Photography
Свежая идея для дизайна: большой, двухэтажный, серый дом в стиле модернизм с облицовкой из бетона и плоской крышей - отличное фото интерьера
Свежая идея для дизайна: большой, двухэтажный, серый дом в стиле модернизм с облицовкой из бетона и плоской крышей - отличное фото интерьера

Liam Frederick
Стильный дизайн: двухэтажный многоквартирный дом среднего размера в современном стиле с облицовкой из бетона - последний тренд
Стильный дизайн: двухэтажный многоквартирный дом среднего размера в современном стиле с облицовкой из бетона - последний тренд

Skillion Roof Design , front porch, sandstone blade column
На фото: большой, одноэтажный, бежевый частный загородный дом в современном стиле с облицовкой из бетона, крышей-бабочкой, металлической крышей, белой крышей и отделкой планкеном с
На фото: большой, одноэтажный, бежевый частный загородный дом в современном стиле с облицовкой из бетона, крышей-бабочкой, металлической крышей, белой крышей и отделкой планкеном с

Baitul Iman Residence is a modern design approach to design the Triplex Residence for a family of 3 people. The site location is at the Bashundhara Residential Area, Dhaka, Bangladesh. Land size is 3 Katha (2160 sft). Ground Floor consist of parking, reception lobby, lift, stair and the other ancillary facilities. On the 1st floor, there is an open formal living space with a large street-view green terrace, Open kitchen and dining space. This space is connected to the open family living on the 2nd floor by a sculptural stair. There are one-bedroom with attached toilet and a common toilet on 1st floor. Similarly on the 2nd the floor there are Three-bedroom with attached toilet. 3rd floor is consist of a gym, laundry facilities, bbq space and an open roof space with green lawns.
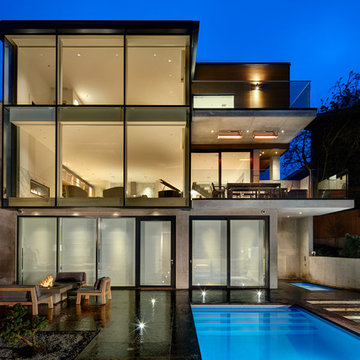
Martin Tessler Photographer
Свежая идея для дизайна: большой, трехэтажный, серый частный загородный дом в стиле модернизм с облицовкой из бетона, плоской крышей и металлической крышей - отличное фото интерьера
Свежая идея для дизайна: большой, трехэтажный, серый частный загородный дом в стиле модернизм с облицовкой из бетона, плоской крышей и металлической крышей - отличное фото интерьера
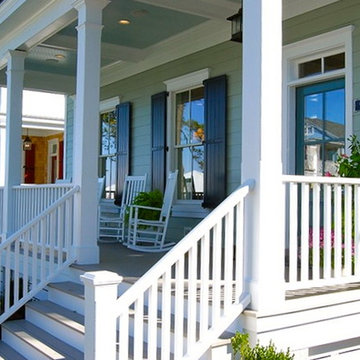
jonathan Edwards Media
Источник вдохновения для домашнего уюта: синий, двухэтажный дом в морском стиле с облицовкой из бетона и двускатной крышей
Источник вдохновения для домашнего уюта: синий, двухэтажный дом в морском стиле с облицовкой из бетона и двускатной крышей
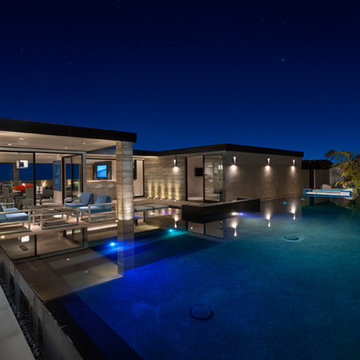
На фото: одноэтажный, серый дом среднего размера в современном стиле с облицовкой из бетона и плоской крышей с
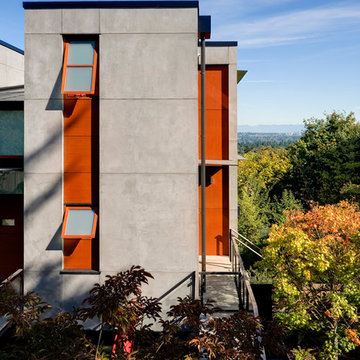
With a compact form and several integrated sustainable systems, the Capitol Hill Residence achieves the client’s goals to maximize the site’s views and resources while responding to its micro climate. Some of the sustainable systems are architectural in nature. For example, the roof rainwater collects into a steel entry water feature, day light from a typical overcast Seattle sky penetrates deep into the house through a central translucent slot, and exterior mounted mechanical shades prevent excessive heat gain without sacrificing the view. Hidden systems affect the energy consumption of the house such as the buried geothermal wells and heat pumps that aid in both heating and cooling, and a 30 panel photovoltaic system mounted on the roof feeds electricity back to the grid.
The minimal foundation sits within the footprint of the previous house, while the upper floors cantilever off the foundation as if to float above the front entry water feature and surrounding landscape. The house is divided by a sloped translucent ceiling that contains the main circulation space and stair allowing daylight deep into the core. Acrylic cantilevered treads with glazed guards and railings keep the visual appearance of the stair light and airy allowing the living and dining spaces to flow together.
While the footprint and overall form of the Capitol Hill Residence were shaped by the restrictions of the site, the architectural and mechanical systems at work define the aesthetic. Working closely with a team of engineers, landscape architects, and solar designers we were able to arrive at an elegant, environmentally sustainable home that achieves the needs of the clients, and fits within the context of the site and surrounding community.
(c) Steve Keating Photography
Красивые дома с облицовкой из бетона – 3 274 синие фото фасадов
3