Красивые дома с мансардной крышей – 885 фото фасадов класса люкс
Сортировать:
Бюджет
Сортировать:Популярное за сегодня
121 - 140 из 885 фото
1 из 3
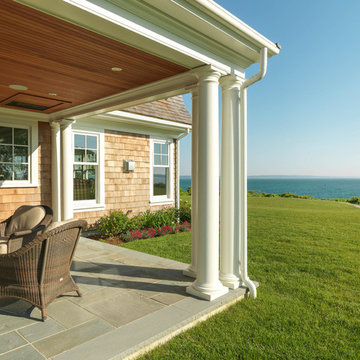
Susan Teare
Идея дизайна: большой, двухэтажный, деревянный, коричневый частный загородный дом в классическом стиле с мансардной крышей и крышей из гибкой черепицы
Идея дизайна: большой, двухэтажный, деревянный, коричневый частный загородный дом в классическом стиле с мансардной крышей и крышей из гибкой черепицы
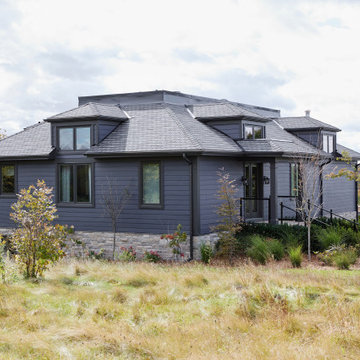
Rustic yet refined, this modern country retreat blends old and new in masterful ways, creating a fresh yet timeless experience. The structured, austere exterior gives way to an inviting interior. The palette of subdued greens, sunny yellows, and watery blues draws inspiration from nature. Whether in the upholstery or on the walls, trailing blooms lend a note of softness throughout. The dark teal kitchen receives an injection of light from a thoughtfully-appointed skylight; a dining room with vaulted ceilings and bead board walls add a rustic feel. The wall treatment continues through the main floor to the living room, highlighted by a large and inviting limestone fireplace that gives the relaxed room a note of grandeur. Turquoise subway tiles elevate the laundry room from utilitarian to charming. Flanked by large windows, the home is abound with natural vistas. Antlers, antique framed mirrors and plaid trim accentuates the high ceilings. Hand scraped wood flooring from Schotten & Hansen line the wide corridors and provide the ideal space for lounging.
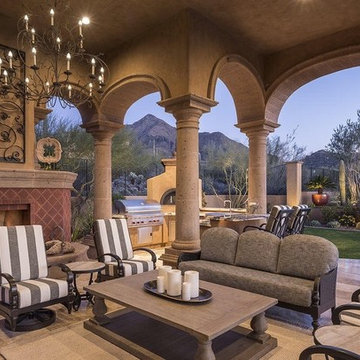
We are in love with this covered patio with a custom fireplace, outdoor furniture and beautiful chandelier underneath the arches.
Стильный дизайн: огромный, двухэтажный, бежевый дом в средиземноморском стиле с облицовкой из цементной штукатурки, мансардной крышей и крышей из смешанных материалов - последний тренд
Стильный дизайн: огромный, двухэтажный, бежевый дом в средиземноморском стиле с облицовкой из цементной штукатурки, мансардной крышей и крышей из смешанных материалов - последний тренд
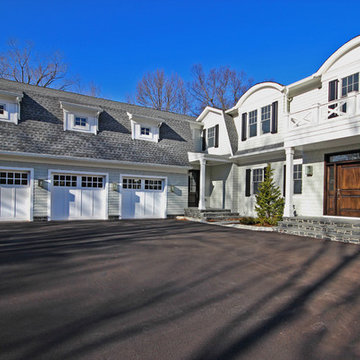
This custom luxury home, situated on densely vegetated corner lot has been designed to deliver open yet defined spaces. The exterior configuration, inspired by characteristic Hamptons Style elements is stately and grand. The interior spaces are formally defined rooms that flow into and between one another.
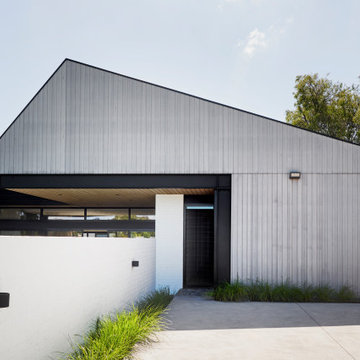
Свежая идея для дизайна: одноэтажный, коричневый, деревянный частный загородный дом среднего размера в современном стиле с металлической крышей и мансардной крышей - отличное фото интерьера
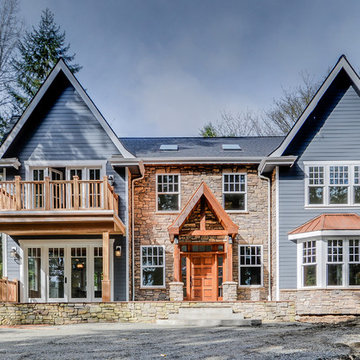
This 4500 SF custom on the shores of Beaver Lake is a beautiful example of mixed genre European design. There are (5) bedrooms, (3) bathrooms, all on a (1) acre wooded lot with views of the lake.
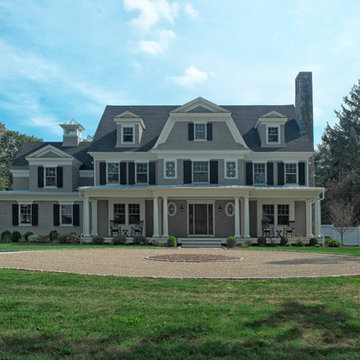
Doyle Coffin Architecture
+Dan Lenore, Photographer
На фото: большой, двухэтажный, деревянный, серый дом в классическом стиле с мансардной крышей с
На фото: большой, двухэтажный, деревянный, серый дом в классическом стиле с мансардной крышей с
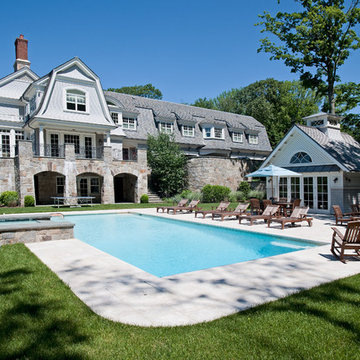
Стильный дизайн: большой, трехэтажный, деревянный, синий дом в классическом стиле с мансардной крышей - последний тренд
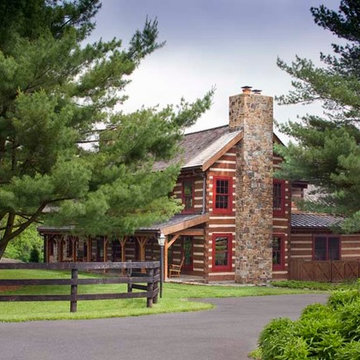
A side view of this hand-hewn, chinked log home features dovetail joints and natural stone fireplaces. A front porch extends the entire front of the home.
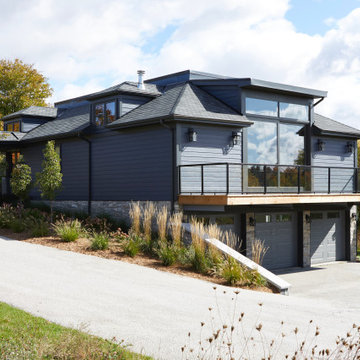
Rustic yet refined, this modern country retreat blends old and new in masterful ways, creating a fresh yet timeless experience. The structured, austere exterior gives way to an inviting interior. The palette of subdued greens, sunny yellows, and watery blues draws inspiration from nature. Whether in the upholstery or on the walls, trailing blooms lend a note of softness throughout. The dark teal kitchen receives an injection of light from a thoughtfully-appointed skylight; a dining room with vaulted ceilings and bead board walls add a rustic feel. The wall treatment continues through the main floor to the living room, highlighted by a large and inviting limestone fireplace that gives the relaxed room a note of grandeur. Turquoise subway tiles elevate the laundry room from utilitarian to charming. Flanked by large windows, the home is abound with natural vistas. Antlers, antique framed mirrors and plaid trim accentuates the high ceilings. Hand scraped wood flooring from Schotten & Hansen line the wide corridors and provide the ideal space for lounging.
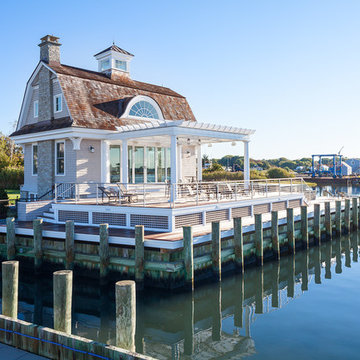
Entertaining, relaxing and enjoying life…this spectacular pool house sits on the water’s edge, built on piers and takes full advantage of Long Island Sound views. An infinity pool with hot tub and trellis with a built in misting system to keep everyone cool and relaxed all summer long!
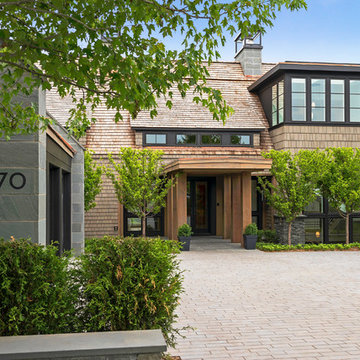
Builder: John Kraemer & Sons, Inc. - Architect: Charlie & Co. Design, Ltd. - Interior Design: Martha O’Hara Interiors - Photo: Spacecrafting Photography
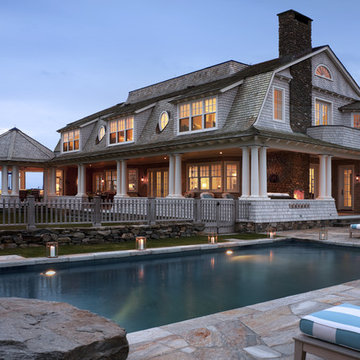
Durston Saylor
Пример оригинального дизайна: большой дом в морском стиле с мансардной крышей
Пример оригинального дизайна: большой дом в морском стиле с мансардной крышей
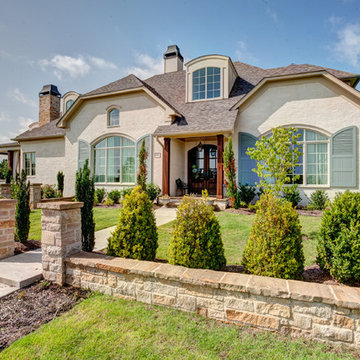
Custom home by Parkinson Building Group in Little Rock, AR.
На фото: большой, двухэтажный, кирпичный, бежевый частный загородный дом в стиле неоклассика (современная классика) с мансардной крышей и крышей из гибкой черепицы
На фото: большой, двухэтажный, кирпичный, бежевый частный загородный дом в стиле неоклассика (современная классика) с мансардной крышей и крышей из гибкой черепицы
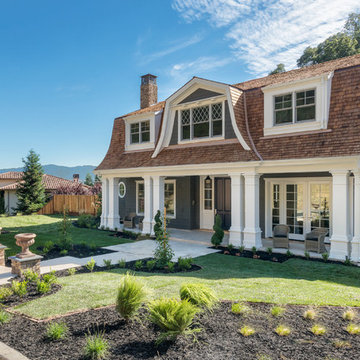
Пример оригинального дизайна: большой, двухэтажный, деревянный, серый дом в классическом стиле с мансардной крышей
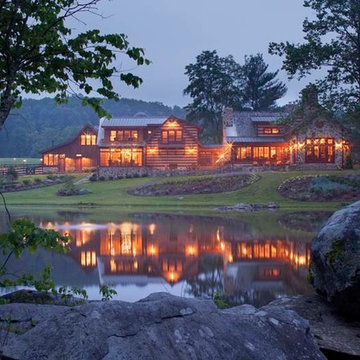
An impressive, custom lakeside home combining hand-hewn, chinked logs, stone, glass and other natural elements. Massive fireplaces are throughout the home for warmth and beauty.
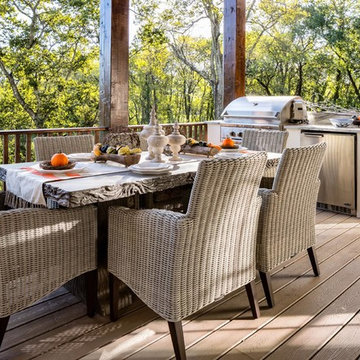
Photographer - Marty Paoletta
Стильный дизайн: огромный, двухэтажный, бежевый частный загородный дом в средиземноморском стиле с облицовкой из камня, мансардной крышей и крышей из гибкой черепицы - последний тренд
Стильный дизайн: огромный, двухэтажный, бежевый частный загородный дом в средиземноморском стиле с облицовкой из камня, мансардной крышей и крышей из гибкой черепицы - последний тренд
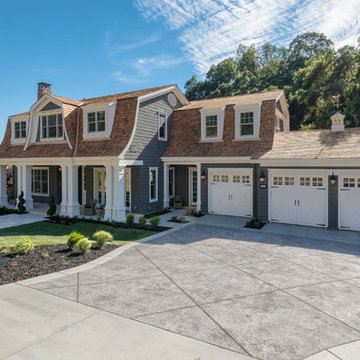
На фото: большой, двухэтажный, деревянный, серый дом в классическом стиле с мансардной крышей с
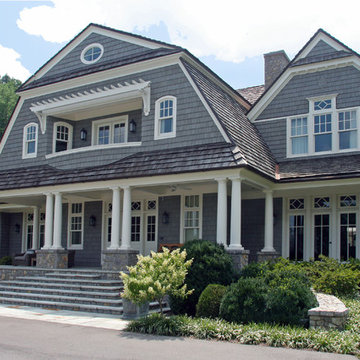
Front entry detail
Идея дизайна: огромный, двухэтажный, деревянный, серый дом в стиле кантри с мансардной крышей
Идея дизайна: огромный, двухэтажный, деревянный, серый дом в стиле кантри с мансардной крышей
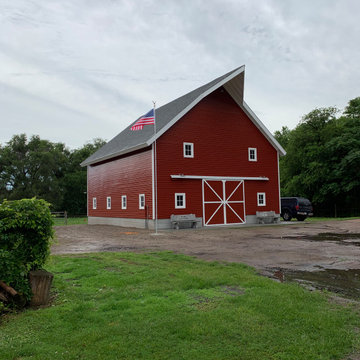
This door was built with the same style of construction as barn doors were built 100 years ago. The siding is real wood siding and was painted with a linseed oil based paint. The light is an original barn light that was refurbished and outfitted with a photo cell.
Красивые дома с мансардной крышей – 885 фото фасадов класса люкс
7