Красивые дома с мансардной крышей – 885 фото фасадов класса люкс
Сортировать:
Бюджет
Сортировать:Популярное за сегодня
41 - 60 из 885 фото
1 из 3

Photography - LongViews Studios
Пример оригинального дизайна: большой, двухэтажный, деревянный, коричневый частный загородный дом в стиле рустика с мансардной крышей и крышей из смешанных материалов
Пример оригинального дизайна: большой, двухэтажный, деревянный, коричневый частный загородный дом в стиле рустика с мансардной крышей и крышей из смешанных материалов
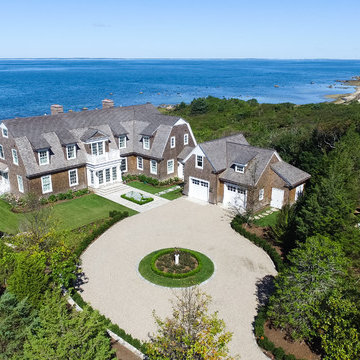
Aerial Advantage
Идея дизайна: огромный, двухэтажный, деревянный, коричневый частный загородный дом в классическом стиле с мансардной крышей и крышей из гибкой черепицы
Идея дизайна: огромный, двухэтажный, деревянный, коричневый частный загородный дом в классическом стиле с мансардной крышей и крышей из гибкой черепицы
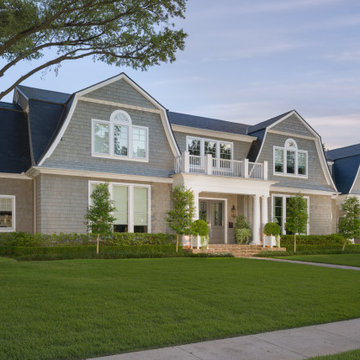
Named one the 10 most Beautiful Houses in Dallas
Пример оригинального дизайна: большой, двухэтажный, деревянный, серый частный загородный дом в стиле кантри с мансардной крышей и крышей из гибкой черепицы
Пример оригинального дизайна: большой, двухэтажный, деревянный, серый частный загородный дом в стиле кантри с мансардной крышей и крышей из гибкой черепицы
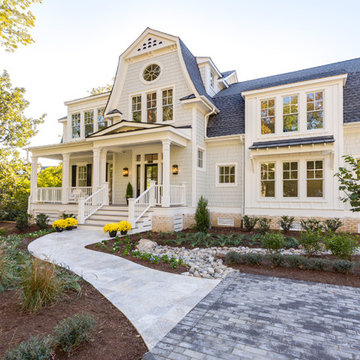
Jonathan Edwards Media
Пример оригинального дизайна: большой, двухэтажный, серый частный загородный дом с облицовкой из бетона, мансардной крышей и крышей из смешанных материалов
Пример оригинального дизайна: большой, двухэтажный, серый частный загородный дом с облицовкой из бетона, мансардной крышей и крышей из смешанных материалов
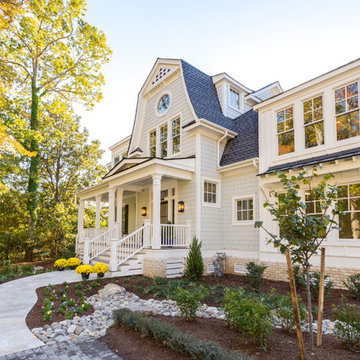
Jonathan Edwards Media
Стильный дизайн: большой, двухэтажный, серый частный загородный дом с облицовкой из бетона, мансардной крышей и крышей из смешанных материалов - последний тренд
Стильный дизайн: большой, двухэтажный, серый частный загородный дом с облицовкой из бетона, мансардной крышей и крышей из смешанных материалов - последний тренд
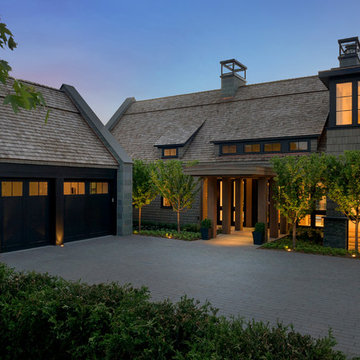
Builder: John Kraemer & Sons, Inc. - Architect: Charlie & Co. Design, Ltd. - Interior Design: Martha O’Hara Interiors - Photo: Spacecrafting Photography
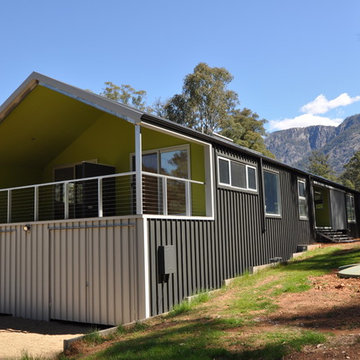
L Eyck & M Hendry
Стильный дизайн: одноэтажный, серый частный загородный дом среднего размера в стиле лофт с облицовкой из металла, мансардной крышей и металлической крышей - последний тренд
Стильный дизайн: одноэтажный, серый частный загородный дом среднего размера в стиле лофт с облицовкой из металла, мансардной крышей и металлической крышей - последний тренд
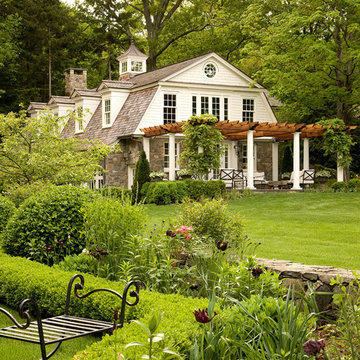
Durston Saylor
Идея дизайна: большой, трехэтажный, белый дом в классическом стиле с мансардной крышей
Идея дизайна: большой, трехэтажный, белый дом в классическом стиле с мансардной крышей
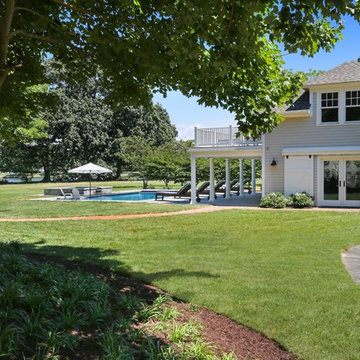
View of pool and pool house.
© REAL-ARCH-MEDIA
Источник вдохновения для домашнего уюта: большой, двухэтажный, деревянный, бежевый частный загородный дом в стиле кантри с мансардной крышей и крышей из гибкой черепицы
Источник вдохновения для домашнего уюта: большой, двухэтажный, деревянный, бежевый частный загородный дом в стиле кантри с мансардной крышей и крышей из гибкой черепицы
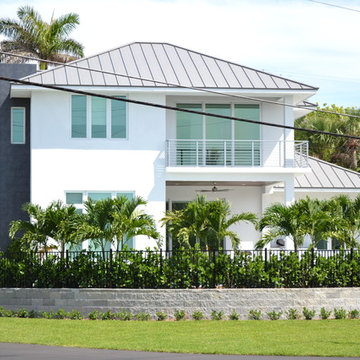
На фото: большой, двухэтажный, белый частный загородный дом в стиле модернизм с облицовкой из самана, мансардной крышей и металлической крышей с
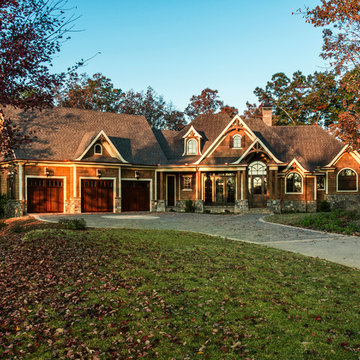
Joseph Teplitz of Press1Photos, LLC
Стильный дизайн: большой, двухэтажный, деревянный, коричневый дом в стиле рустика с мансардной крышей - последний тренд
Стильный дизайн: большой, двухэтажный, деревянный, коричневый дом в стиле рустика с мансардной крышей - последний тренд
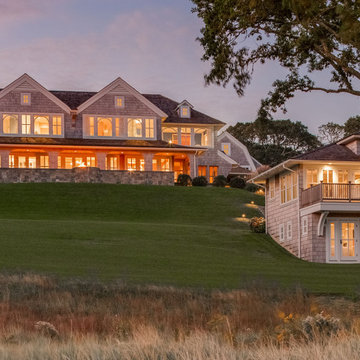
Pleasant Heights is a newly constructed home that sits atop a large bluff in Chatham overlooking Pleasant Bay, the largest salt water estuary on Cape Cod.
-
Two classic shingle style gambrel roofs run perpendicular to the main body of the house and flank an entry porch with two stout, robust columns. A hip-roofed dormer—with an arch-top center window and two tiny side windows—highlights the center above the porch and caps off the orderly but not too formal entry area. A third gambrel defines the garage that is set off to one side. A continuous flared roof overhang brings down the scale and helps shade the first-floor windows. Sinuous lines created by arches and brackets balance the linear geometry of the main mass of the house and are playful and fun. A broad back porch provides a covered transition from house to landscape and frames sweeping views.
-
Inside, a grand entry hall with a curved stair and balcony above sets up entry to a sequence of spaces that stretch out parallel to the shoreline. Living, dining, kitchen, breakfast nook, study, screened-in porch, all bedrooms and some bathrooms take in the spectacular bay view. A rustic brick and stone fireplace warms the living room and recalls the finely detailed chimney that anchors the west end of the house outside.
-
PSD Scope Of Work: Architecture, Landscape Architecture, Construction |
Living Space: 6,883ft² |
Photography: Brian Vanden Brink |
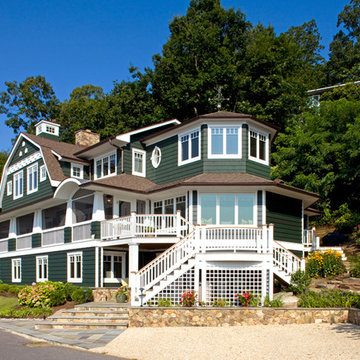
Gambrel-roof shingle-style cottage
Стильный дизайн: большой, трехэтажный, деревянный, зеленый дом в стиле кантри с мансардной крышей - последний тренд
Стильный дизайн: большой, трехэтажный, деревянный, зеленый дом в стиле кантри с мансардной крышей - последний тренд
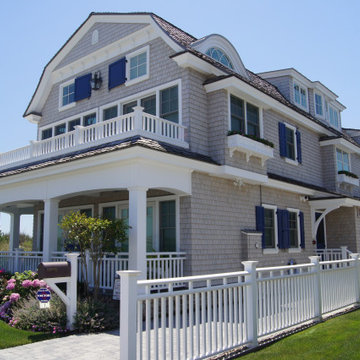
Свежая идея для дизайна: двухэтажный, деревянный, серый частный загородный дом среднего размера в морском стиле с мансардной крышей, крышей из гибкой черепицы, серой крышей и отделкой дранкой - отличное фото интерьера
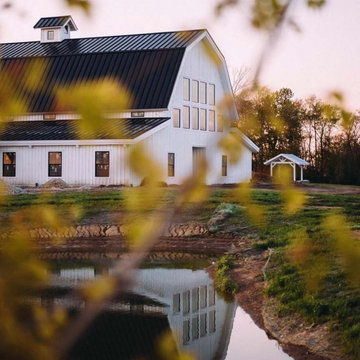
Exterior gambrel post and beam event center with two lean-tos
Свежая идея для дизайна: огромный, двухэтажный, деревянный, белый дом в стиле рустика с мансардной крышей, металлической крышей, черной крышей и отделкой доской с нащельником - отличное фото интерьера
Свежая идея для дизайна: огромный, двухэтажный, деревянный, белый дом в стиле рустика с мансардной крышей, металлической крышей, черной крышей и отделкой доской с нащельником - отличное фото интерьера
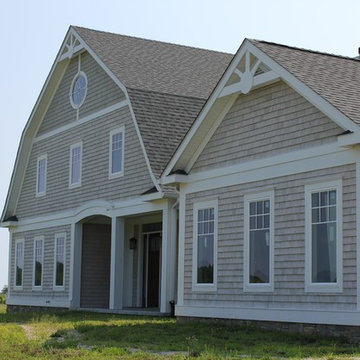
На фото: огромный, двухэтажный, деревянный, бежевый дом в классическом стиле с мансардной крышей
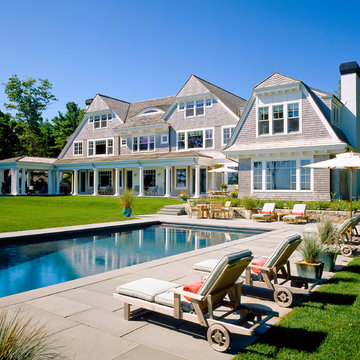
Photography: Brian Vanden Brink
Пример оригинального дизайна: трехэтажный, огромный, деревянный, серый дом в викторианском стиле с мансардной крышей
Пример оригинального дизайна: трехэтажный, огромный, деревянный, серый дом в викторианском стиле с мансардной крышей
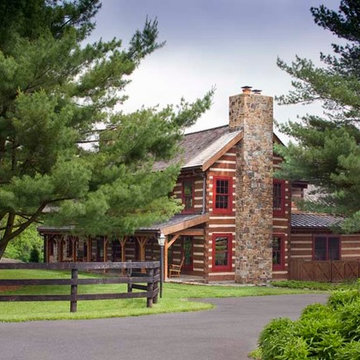
A side view of this hand-hewn, chinked log home features dovetail joints and natural stone fireplaces. A front porch extends the entire front of the home.
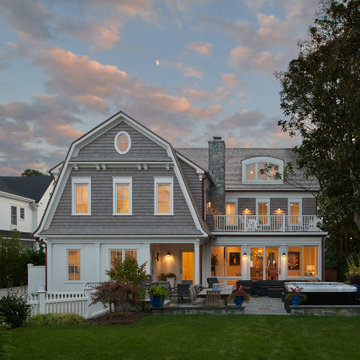
Backyard of home featuring outdoor dining and entertaining space and hot tube. Also notice the upper deck which provide a private getaway space for reading and relaxing.
Anice Hoachlander, Hoachlander Davis Photography LLC
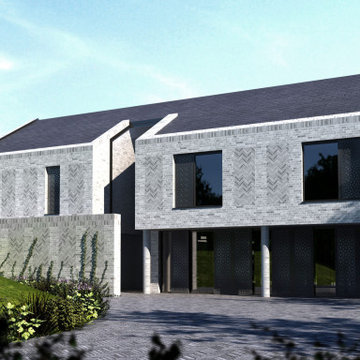
The White House is a new build house project for a young family in Bolton. The clients initially gained approval to extend the original dwelling at the front and rear of the property.
However, working with the clients, we have boosted their initial aspirations of achieving a modern/contemporary design by coming up with a new/fresh design that better accomplishes the client’s needs and requirements.
The new project will capture large floor to ceiling voids letting in vast amounts of light, both to the north and south of the property. We have also introduced long vistas through the dwelling – allowing for seamless flow from one space to the next.
Красивые дома с мансардной крышей – 885 фото фасадов класса люкс
3