Красивые дома с любой облицовкой и плоской крышей – 43 279 фото фасадов
Сортировать:
Бюджет
Сортировать:Популярное за сегодня
141 - 160 из 43 279 фото
1 из 3
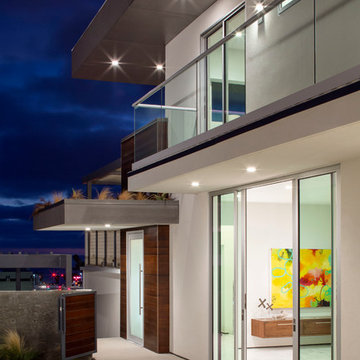
На фото: большой, двухэтажный, белый частный загородный дом в современном стиле с облицовкой из цементной штукатурки и плоской крышей с
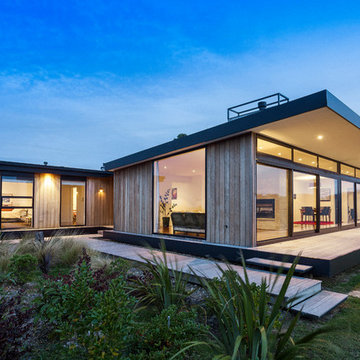
Jamie Armstrong
На фото: одноэтажный, деревянный дом среднего размера в современном стиле с плоской крышей
На фото: одноэтажный, деревянный дом среднего размера в современном стиле с плоской крышей

This prefabricated 1,800 square foot Certified Passive House is designed and built by The Artisans Group, located in the rugged central highlands of Shaw Island, in the San Juan Islands. It is the first Certified Passive House in the San Juans, and the fourth in Washington State. The home was built for $330 per square foot, while construction costs for residential projects in the San Juan market often exceed $600 per square foot. Passive House measures did not increase this projects’ cost of construction.
The clients are retired teachers, and desired a low-maintenance, cost-effective, energy-efficient house in which they could age in place; a restful shelter from clutter, stress and over-stimulation. The circular floor plan centers on the prefabricated pod. Radiating from the pod, cabinetry and a minimum of walls defines functions, with a series of sliding and concealable doors providing flexible privacy to the peripheral spaces. The interior palette consists of wind fallen light maple floors, locally made FSC certified cabinets, stainless steel hardware and neutral tiles in black, gray and white. The exterior materials are painted concrete fiberboard lap siding, Ipe wood slats and galvanized metal. The home sits in stunning contrast to its natural environment with no formal landscaping.
Photo Credit: Art Gray
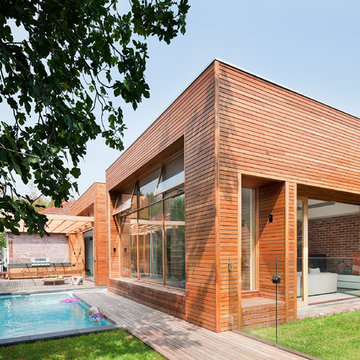
Shannon McGrath
Идея дизайна: одноэтажный, деревянный дом среднего размера в современном стиле с плоской крышей
Идея дизайна: одноэтажный, деревянный дом среднего размера в современном стиле с плоской крышей
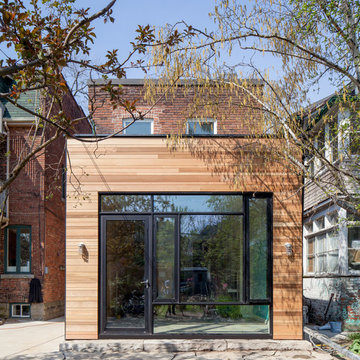
The refined cedar-clad addition fronts onto an outdoor patio shaded by trees.
Photo by Scott Norsworthy
Идея дизайна: деревянный, двухэтажный дом в стиле модернизм с плоской крышей
Идея дизайна: деревянный, двухэтажный дом в стиле модернизм с плоской крышей

Design by Vibe Design Group
Photography by Robert Hamer
Идея дизайна: двухэтажный, деревянный, коричневый дом среднего размера в современном стиле с плоской крышей
Идея дизайна: двухэтажный, деревянный, коричневый дом среднего размера в современном стиле с плоской крышей
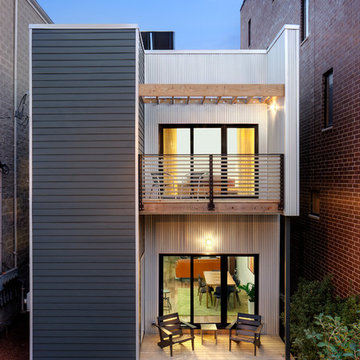
© Mike Schwartz Photography
Идея дизайна: двухэтажный, серый дом в современном стиле с комбинированной облицовкой и плоской крышей
Идея дизайна: двухэтажный, серый дом в современном стиле с комбинированной облицовкой и плоской крышей

This house is adjacent to the first house, and was under construction when I began working with the clients. They had already selected red window frames, and the siding was unfinished, needing to be painted. Sherwin Williams colors were requested by the builder. They wanted it to work with the neighboring house, but have its own character, and to use a darker green in combination with other colors. The light trim is Sherwin Williams, Netsuke, the tan is Basket Beige. The color on the risers on the steps is slightly deeper. Basket Beige is used for the garage door, the indentation on the front columns, the accent in the front peak of the roof, the siding on the front porch, and the back of the house. It also is used for the fascia board above the two columns under the front curving roofline. The fascia and columns are outlined in Netsuke, which is also used for the details on the garage door, and the trim around the red windows. The Hardie shingle is in green, as is the siding on the side of the garage. Linda H. Bassert, Masterworks Window Fashions & Design, LLC
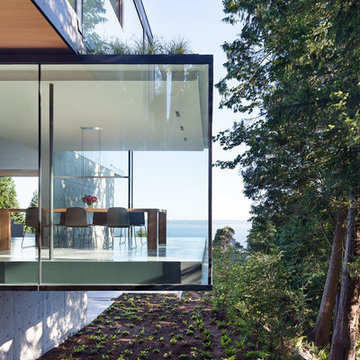
Photography by Ivan Hunter
Свежая идея для дизайна: стеклянный, трехэтажный дом в стиле модернизм с плоской крышей - отличное фото интерьера
Свежая идея для дизайна: стеклянный, трехэтажный дом в стиле модернизм с плоской крышей - отличное фото интерьера
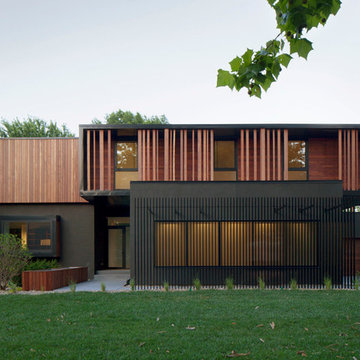
Baulinder Haus is located just a few houses down from a landmark Kansas City area home designed by Bauhaus architect Marcel Breuer. Baulinder Haus draws inspiration from the details of the neighboring home. Vertically oriented wood siding, simple forms, and overhanging masses—these were part of Breuer’s modernist palette. The house’s form consists of a series of stacked boxes, with public spaces on the ground level and private spaces in the boxes above. The boxes are oriented in a U-shaped plan to create a generous private courtyard. This was designed as an extension of the interior living space, blurring the boundaries between indoors and outdoors.
Floor-to-ceiling south facing windows in the courtyard are shaded by the overhanging second floor above to prohibit solar heat gain, but allow for passive solar heating in the winter. Other sustainable elements of the home include a geothermal heat pump HVAC system, energy efficient windows and sprayed foam insulation. The exterior wood is a vertical shiplap siding milled from FSC certified Machiche. Baulinder Haus was designed to meet and exceed requirements put forward by the U.S. Environmental Protection Agency for their Indoor airPLUS qualified homes, and is working toward Energy Star qualification.
Machiche and steel screening elements provide depth and texture to front facade.
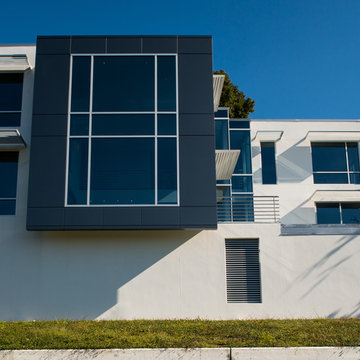
©Judy Watson Tracy Photography
Источник вдохновения для домашнего уюта: огромный, трехэтажный, белый дом в стиле модернизм с облицовкой из цементной штукатурки и плоской крышей
Источник вдохновения для домашнего уюта: огромный, трехэтажный, белый дом в стиле модернизм с облицовкой из цементной штукатурки и плоской крышей
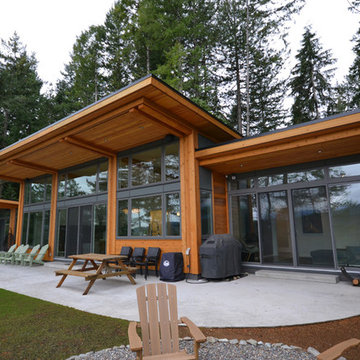
Custom built 2500 sq ft home on Gambier Island - Designed and built by Tamlin Homes. This project was barge access only. The home sits atop a 300' bluff that overlooks the ocean

Home built by JMA (Jim Murphy and Associates). Architecture design by Backen Gillam & Kroeger Architects. Interior design by Frank Van Durem. Photo credit: Tim Maloney, Technical Imagery Studios.
Set amongst the oak trees, with a peaceful view of the valley, this contemporary art studio/office is new construction featuring cedar siding and Ipé wood decking inside and out.
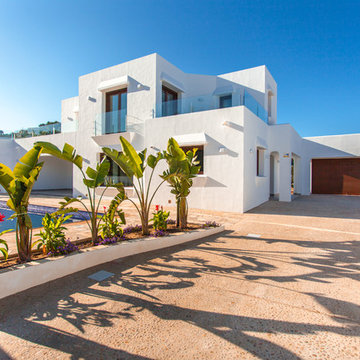
Ibizan Style in costablanca, spain. Build by construcciones marva., Villa for sale in moraira,
Идея дизайна: большой, белый, двухэтажный дом в средиземноморском стиле с облицовкой из цементной штукатурки и плоской крышей
Идея дизайна: большой, белый, двухэтажный дом в средиземноморском стиле с облицовкой из цементной штукатурки и плоской крышей

galina coeda
На фото: двухэтажный, большой, деревянный, разноцветный частный загородный дом в современном стиле с плоской крышей, металлической крышей, черной крышей, отделкой планкеном и входной группой для охотников
На фото: двухэтажный, большой, деревянный, разноцветный частный загородный дом в современном стиле с плоской крышей, металлической крышей, черной крышей, отделкой планкеном и входной группой для охотников
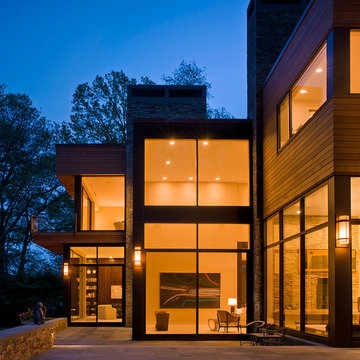
Стильный дизайн: огромный, двухэтажный, деревянный, коричневый дом в стиле модернизм с плоской крышей - последний тренд
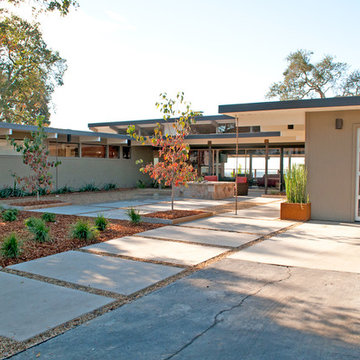
Completed front, with half of asphalt driveway taken out and replaced with concrete padding, a gravel path and landscaping. Landscape architecture designed by Roche + Roche

Modern home with water feature.
Architect: Urban Design Associates
Builder: RS Homes
Interior Designer: Tamm Jasper Interiors
Photo Credit: Dino Tonn
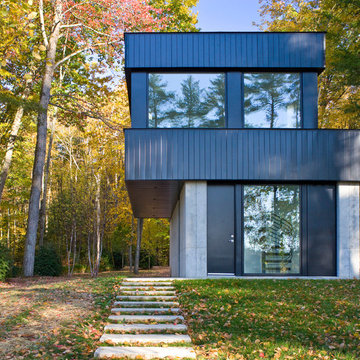
Идея дизайна: большой, двухэтажный, черный частный загородный дом в современном стиле с облицовкой из металла, плоской крышей и металлической крышей
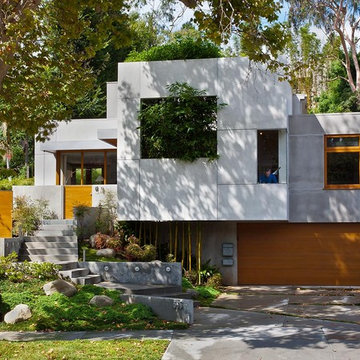
Modern Residence with Asian influence
Barry Schwartz Photography
Свежая идея для дизайна: двухэтажный дом в современном стиле с облицовкой из цементной штукатурки и плоской крышей - отличное фото интерьера
Свежая идея для дизайна: двухэтажный дом в современном стиле с облицовкой из цементной штукатурки и плоской крышей - отличное фото интерьера
Красивые дома с любой облицовкой и плоской крышей – 43 279 фото фасадов
8