Красивые дома с любой облицовкой и плоской крышей – 43 279 фото фасадов
Сортировать:
Бюджет
Сортировать:Популярное за сегодня
101 - 120 из 43 279 фото
1 из 3
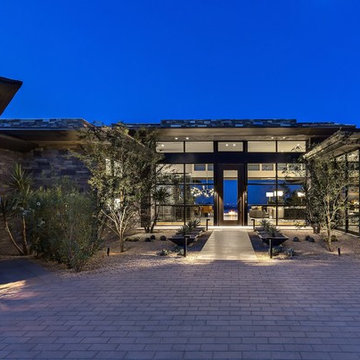
Nestled in its own private and gated 10 acre hidden canyon this spectacular home offers serenity and tranquility with million dollar views of the valley beyond. Walls of glass bring the beautiful desert surroundings into every room of this 7500 SF luxurious retreat. Thompson photographic

The cantilevered informal sitting area hangs out into the back yard. Floating aluminum steps create a path from the house to a raised ipe deck and down to the yard. The deep corrugations of the metal siding contrast with the vertical v-groove siding of the original ranch house. The floating steel and glass cube adds a dramatic interior volume and captures the view of the landscaped back yard.
Photo copyright Nathan Eikelberg
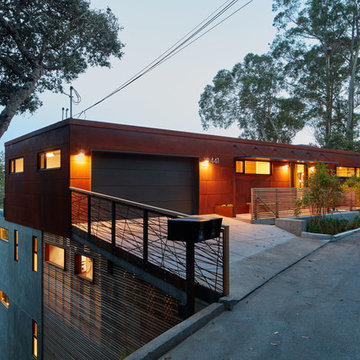
Elevation vouw of the HillSide House, a modern renovation a 1960's kit house. Dramatic siting on a steep hill, low slung entry facade of Coten weathering steel, translucent decks and custom water jet cut steel railings.
Bruce Damonte
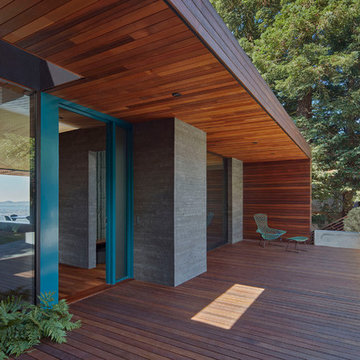
Стильный дизайн: большой, одноэтажный, деревянный, коричневый дом в стиле модернизм с плоской крышей - последний тренд

На фото: двухэтажный, стеклянный, белый частный загородный дом среднего размера в стиле неоклассика (современная классика) с плоской крышей

Nick Springett Photography
На фото: огромный, двухэтажный, бежевый частный загородный дом в современном стиле с облицовкой из камня и плоской крышей
На фото: огромный, двухэтажный, бежевый частный загородный дом в современном стиле с облицовкой из камня и плоской крышей
![[Bracketed Space] House](https://st.hzcdn.com/fimgs/pictures/exteriors/bracketed-space-house-mf-architecture-img~7f110a4c07d2cecd_5921-1-b9e964f-w360-h360-b0-p0.jpg)
The site descends from the street and is privileged with dynamic natural views toward a creek below and beyond. To incorporate the existing landscape into the daily life of the residents, the house steps down to the natural topography. A continuous and jogging retaining wall from outside to inside embeds the structure below natural grade at the front with flush transitions at its rear facade. All indoor spaces open up to a central courtyard which terraces down to the tree canopy, creating a readily visible and occupiable transitional space between man-made and nature.
The courtyard scheme is simplified by two wings representing common and private zones - connected by a glass dining “bridge." This transparent volume also visually connects the front yard to the courtyard, clearing for the prospect view, while maintaining a subdued street presence. The staircase acts as a vertical “knuckle,” mediating shifting wing angles while contrasting the predominant horizontality of the house.
Crips materiality and detailing, deep roof overhangs, and the one-and-half story wall at the rear further enhance the connection between outdoors and indoors, providing nuanced natural lighting throughout and a meaningful framed procession through the property.
Photography
Spaces and Faces Photography
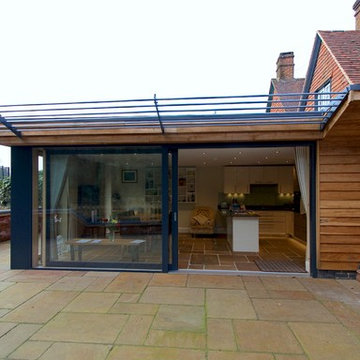
David Underhill
Идея дизайна: маленький, одноэтажный, деревянный, красный дом в современном стиле с плоской крышей для на участке и в саду
Идея дизайна: маленький, одноэтажный, деревянный, красный дом в современном стиле с плоской крышей для на участке и в саду
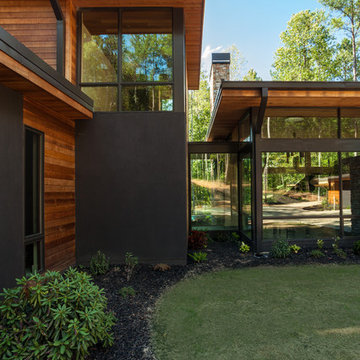
Источник вдохновения для домашнего уюта: двухэтажный, черный дом среднего размера в стиле модернизм с комбинированной облицовкой и плоской крышей
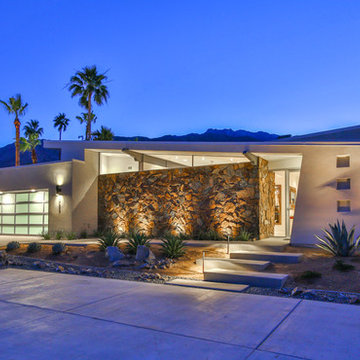
Newly built, architectural significant Palm Springs home designed by midcentury architect Hugh Kaptur, AIA.
На фото: большой, одноэтажный, белый дом в стиле модернизм с облицовкой из камня и плоской крышей с
На фото: большой, одноэтажный, белый дом в стиле модернизм с облицовкой из камня и плоской крышей с
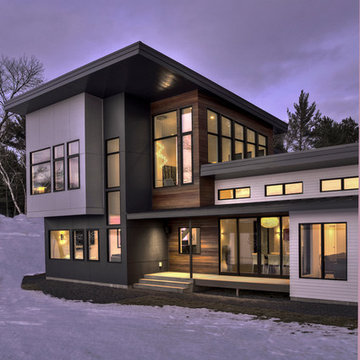
Свежая идея для дизайна: большой, двухэтажный, серый частный загородный дом в стиле модернизм с комбинированной облицовкой и плоской крышей - отличное фото интерьера
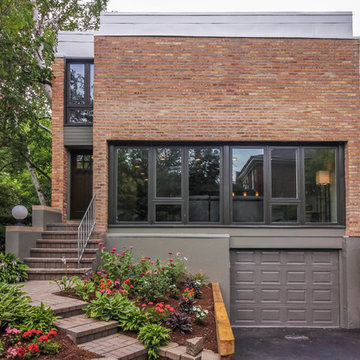
Идея дизайна: двухэтажный, кирпичный, красный частный загородный дом среднего размера в стиле модернизм с плоской крышей

Стильный дизайн: большой, двухэтажный, бежевый частный загородный дом в современном стиле с облицовкой из цементной штукатурки и плоской крышей - последний тренд
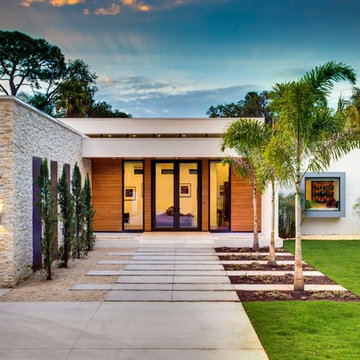
Свежая идея для дизайна: одноэтажный, белый дом в современном стиле с комбинированной облицовкой и плоской крышей - отличное фото интерьера

Keith Sutter Photography
Стильный дизайн: большой, двухэтажный, белый дом в современном стиле с облицовкой из цементной штукатурки и плоской крышей - последний тренд
Стильный дизайн: большой, двухэтажный, белый дом в современном стиле с облицовкой из цементной штукатурки и плоской крышей - последний тренд
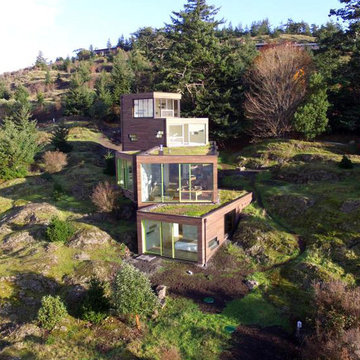
На фото: деревянный, коричневый дом среднего размера в стиле модернизм с плоской крышей

The homeowner had previously updated their mid-century home to match their Prairie-style preferences - completing the Kitchen, Living and DIning Rooms. This project included a complete redesign of the Bedroom wing, including Master Bedroom Suite, guest Bedrooms, and 3 Baths; as well as the Office/Den and Dining Room, all to meld the mid-century exterior with expansive windows and a new Prairie-influenced interior. Large windows (existing and new to match ) let in ample daylight and views to their expansive gardens.
Photography by homeowner.

The front of the house features an open porch, a common feature in the neighborhood. Stairs leading up to it are tucked behind one of a pair of brick walls. The brick was installed with raked (recessed) horizontal joints which soften the overall scale of the walls. The clerestory windows topping the taller of the brick walls bring light into the foyer and a large closet without sacrificing privacy. The living room windows feature a slight tint which provides a greater sense of privacy during the day without having to draw the drapes. An overhang lined on its underside in stained cedar leads to the entry door which again is hidden by one of the brick walls.
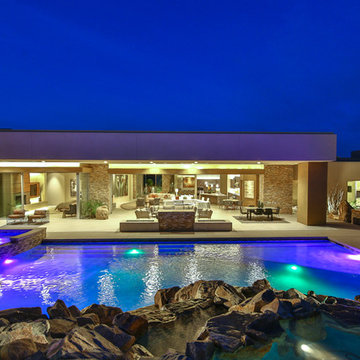
Trent Teigen
Свежая идея для дизайна: огромный, одноэтажный, бежевый частный загородный дом в современном стиле с облицовкой из цементной штукатурки, плоской крышей и металлической крышей - отличное фото интерьера
Свежая идея для дизайна: огромный, одноэтажный, бежевый частный загородный дом в современном стиле с облицовкой из цементной штукатурки, плоской крышей и металлической крышей - отличное фото интерьера

Matthew Millman
Стильный дизайн: маленький, одноэтажный, серый дом в стиле модернизм с облицовкой из металла и плоской крышей для на участке и в саду - последний тренд
Стильный дизайн: маленький, одноэтажный, серый дом в стиле модернизм с облицовкой из металла и плоской крышей для на участке и в саду - последний тренд
Красивые дома с любой облицовкой и плоской крышей – 43 279 фото фасадов
6