Красивые дома с любой облицовкой и плоской крышей – 43 279 фото фасадов
Сортировать:
Бюджет
Сортировать:Популярное за сегодня
81 - 100 из 43 279 фото
1 из 3
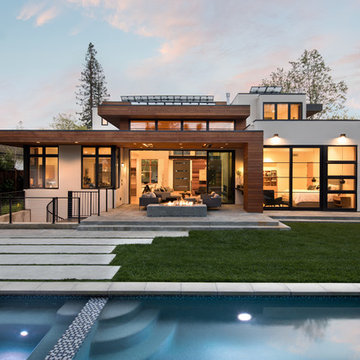
Источник вдохновения для домашнего уюта: двухэтажный частный загородный дом в стиле модернизм с комбинированной облицовкой и плоской крышей

A look at the two 20' Off Grid Micro Dwellings we built for New Old Stock Inc here at our Toronto, Canada container modification facility. Included here are two 20' High Cube shipping containers, 12'x20' deck and solar/sun canopy. Notable features include Spanish Ceder throughout, custom mill work, Calcutta tiled shower and toilet area, complete off grid solar power and water for both units.
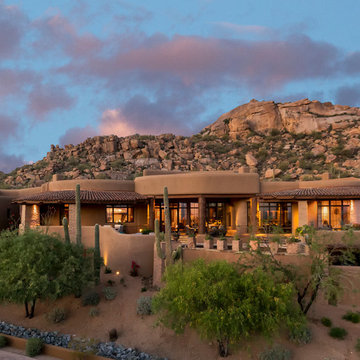
Southwestern home made from adobe.
Architect: Urban Design Associates
Builder: R-Net Custom Homes
Interiors: Billie Springer
Photography: Thompson Photographic
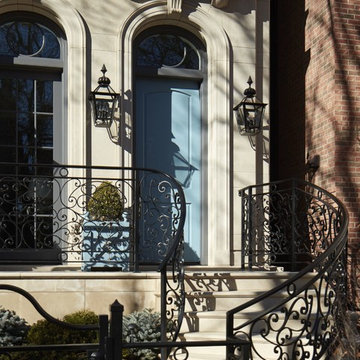
Nathan Kirkman
На фото: огромный, трехэтажный, бежевый дом в классическом стиле с облицовкой из камня и плоской крышей
На фото: огромный, трехэтажный, бежевый дом в классическом стиле с облицовкой из камня и плоской крышей
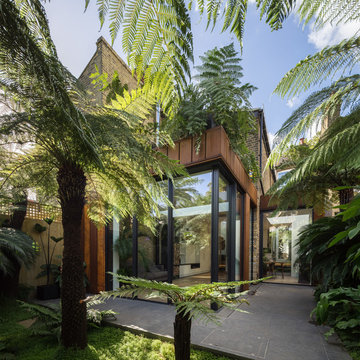
Simon Kennedy
На фото: трехэтажный дом среднего размера в современном стиле с облицовкой из металла и плоской крышей с
На фото: трехэтажный дом среднего размера в современном стиле с облицовкой из металла и плоской крышей с
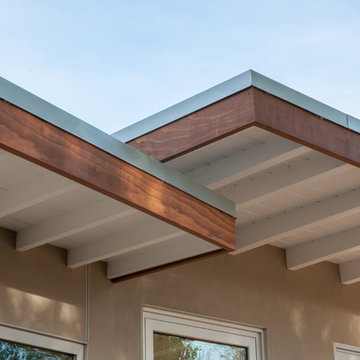
The exposed beams provide clean lines and a flat roof to offer shade during the day. The beige and white exterior is contrasted beautifully by the redwood roof trim. The wood was preserved from the original house and serves as a focal point of the exterior.
Golden Visions Design
Santa Cruz, CA 95062
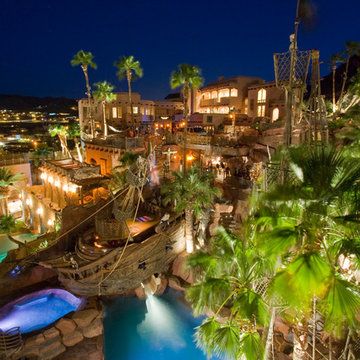
From this vantage point, you can see the original home (top), the shipwrecked boat (where the water slide comes out), the ship mast, and pirate keeping watch on the crows nest. Oh the left of the screen you can see the torches burning on the front of the fort.
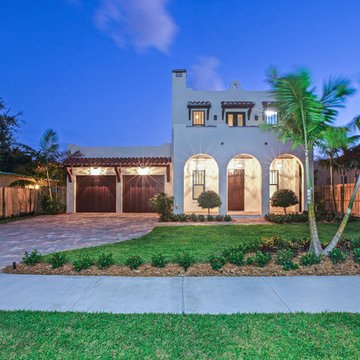
Vintage architecture meets modern-day charm with this Mission Style home in the Del Ida Historic District, only two blocks from downtown Delray Beach. The exterior features intricate details such as the stucco coated adobe architecture, a clay barrel roof and a warm oak paver driveway. Once inside this 3,515 square foot home, the intricate design and detail are evident with dark wood floors, shaker style cabinetry, a Estatuario Silk Neolith countertop & waterfall edge island. The remarkable downstairs Master Wing is complete with wood grain cabinetry & Pompeii Quartz Calacatta Supreme countertops, a 6′ freestanding tub & frameless shower. The Kitchen and Great Room are seamlessly integrated with luxurious Coffered ceilings, wood beams, and large sliders leading out to the pool and patio. For a complete view of this home, take a personal tour on our website.
Make our latest gem your new Home Sweet Home, head over to our website to schedule your private showing.
Robert Stevens Photography
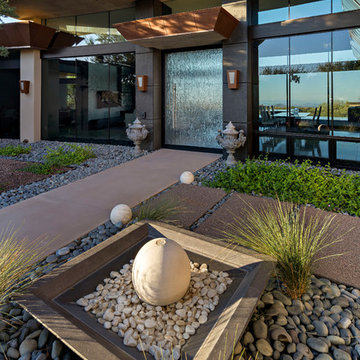
Идея дизайна: большой, одноэтажный, бежевый дом в стиле модернизм с облицовкой из самана и плоской крышей

Свежая идея для дизайна: большой, двухэтажный, разноцветный частный загородный дом в стиле модернизм с комбинированной облицовкой, плоской крышей и крышей из гибкой черепицы - отличное фото интерьера
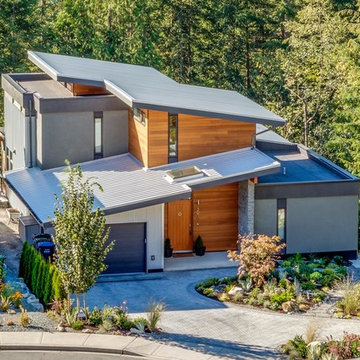
На фото: большой, двухэтажный, серый дом в стиле модернизм с комбинированной облицовкой и плоской крышей
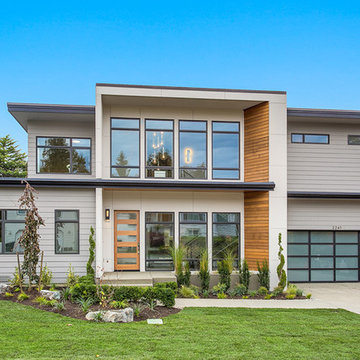
Exuding an air of calm uniformity and artistry that delights the eye, the Oslo home design boasts a sleek, modern build that elevates this stunning residence both inside and out.
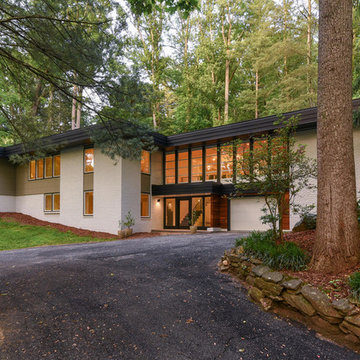
ryan theede
Источник вдохновения для домашнего уюта: двухэтажный, кирпичный, белый дом в стиле ретро с плоской крышей
Источник вдохновения для домашнего уюта: двухэтажный, кирпичный, белый дом в стиле ретро с плоской крышей
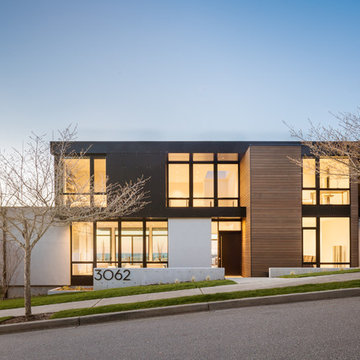
Andrew Pogue Photography
На фото: большой, трехэтажный, черный дом в современном стиле с облицовкой из цементной штукатурки и плоской крышей с
На фото: большой, трехэтажный, черный дом в современном стиле с облицовкой из цементной штукатурки и плоской крышей с
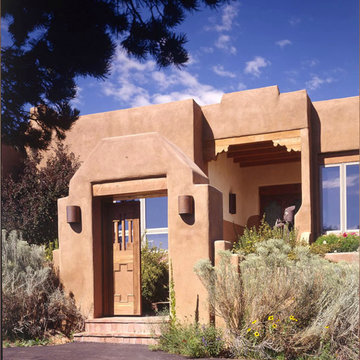
Источник вдохновения для домашнего уюта: двухэтажный, бежевый частный загородный дом среднего размера в стиле фьюжн с облицовкой из самана и плоской крышей
![[Bracketed Space] House](https://st.hzcdn.com/fimgs/pictures/exteriors/bracketed-space-house-mf-architecture-img~7f110a4c07d2cecd_5921-1-b9e964f-w360-h360-b0-p0.jpg)
The site descends from the street and is privileged with dynamic natural views toward a creek below and beyond. To incorporate the existing landscape into the daily life of the residents, the house steps down to the natural topography. A continuous and jogging retaining wall from outside to inside embeds the structure below natural grade at the front with flush transitions at its rear facade. All indoor spaces open up to a central courtyard which terraces down to the tree canopy, creating a readily visible and occupiable transitional space between man-made and nature.
The courtyard scheme is simplified by two wings representing common and private zones - connected by a glass dining “bridge." This transparent volume also visually connects the front yard to the courtyard, clearing for the prospect view, while maintaining a subdued street presence. The staircase acts as a vertical “knuckle,” mediating shifting wing angles while contrasting the predominant horizontality of the house.
Crips materiality and detailing, deep roof overhangs, and the one-and-half story wall at the rear further enhance the connection between outdoors and indoors, providing nuanced natural lighting throughout and a meaningful framed procession through the property.
Photography
Spaces and Faces Photography
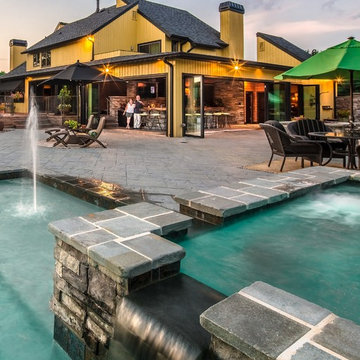
На фото: огромный, одноэтажный, деревянный, желтый дом в классическом стиле с плоской крышей

Идея дизайна: огромный, двухэтажный, бежевый частный загородный дом в средиземноморском стиле с облицовкой из самана, плоской крышей и черепичной крышей
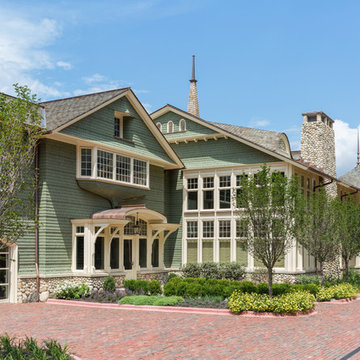
Lowell Custom Homes, Lake Geneva, WI. Lake house in Fontana, Wi. Classic shingle style architecture featuring fine exterior detailing and finished in Benjamin Moore’s Great Barrington Green HC122 with French Vanilla trim. The roof is Cedar Shake with Copper Gutters and Downspouts.
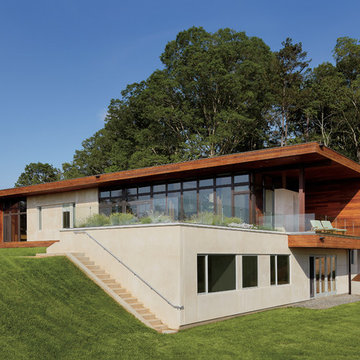
Marvin Windows & Doors Leicester House features Ultimate Wood / Clad Casement Windows and French Patio Doors.
На фото: большой, двухэтажный частный загородный дом в стиле модернизм с комбинированной облицовкой и плоской крышей с
На фото: большой, двухэтажный частный загородный дом в стиле модернизм с комбинированной облицовкой и плоской крышей с
Красивые дома с любой облицовкой и плоской крышей – 43 279 фото фасадов
5