Красивые дома с любой облицовкой – 44 642 фото фасадов со средним бюджетом
Сортировать:
Бюджет
Сортировать:Популярное за сегодня
81 - 100 из 44 642 фото
1 из 3
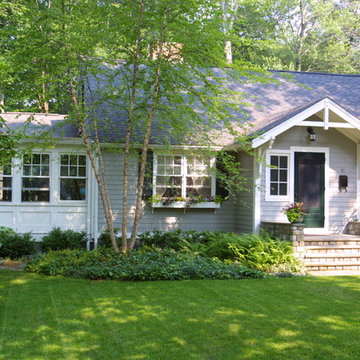
На фото: одноэтажный, деревянный, серый, маленький дом в классическом стиле с двускатной крышей для на участке и в саду
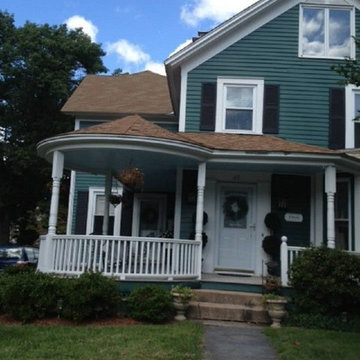
Пример оригинального дизайна: двухэтажный, деревянный, зеленый дом среднего размера в классическом стиле
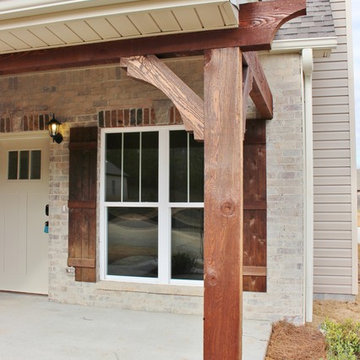
Wood Post
Стильный дизайн: одноэтажный, кирпичный, бежевый дом среднего размера в стиле кантри - последний тренд
Стильный дизайн: одноэтажный, кирпичный, бежевый дом среднего размера в стиле кантри - последний тренд
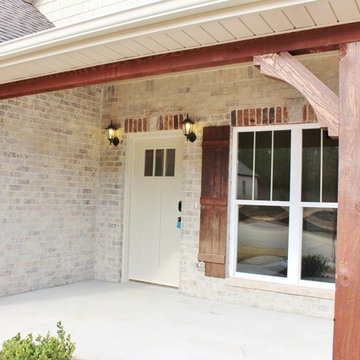
Front Porch
На фото: одноэтажный, кирпичный, бежевый дом среднего размера в стиле кантри с
На фото: одноэтажный, кирпичный, бежевый дом среднего размера в стиле кантри с
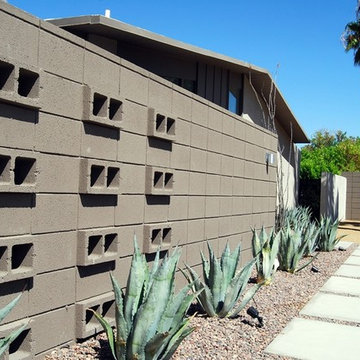
1950s concrete block privacy wall on front of Palm Springs mid-century modern house. Greg Hoppe photographed all images.
На фото: одноэтажный, бежевый дом среднего размера в стиле ретро с облицовкой из цементной штукатурки с
На фото: одноэтажный, бежевый дом среднего размера в стиле ретро с облицовкой из цементной штукатурки с
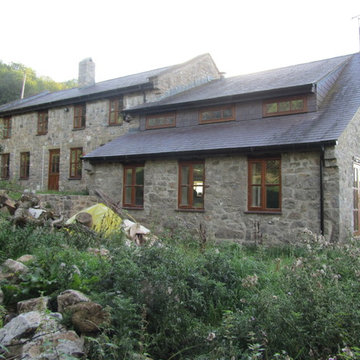
This project started off as a completely derelict 17th Century pair of agricultural workers dwellings, with no electricity, heating, bathrooms or kitchens. Indeed the roof had caved in and trees were growing through the upper cottage, all also covered in ivy. A full restoration and reconstruction was carried out slowly, incorporating all sorts of architectural pieces gathered at sales and auctions that were period pieces, suitable for this
restored building. The project developed as it went along, with new pieces to incorporate after each sale attended revealed more architectural elements and it became a major labour of love. Now complete, if offers five bedrooms on three levels, a huge kitchen dayroom, sauna, study and a double height lounge overlooking the rolling North Wales countryside and coast in the distance. Lovely! Photo - Stephen N Samuel RIBA
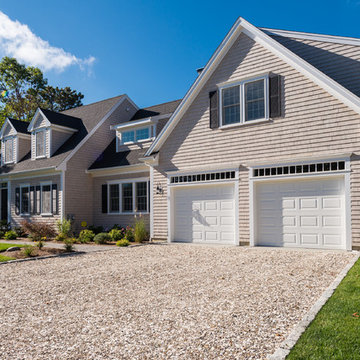
Стильный дизайн: двухэтажный, деревянный дом среднего размера в классическом стиле с двускатной крышей - последний тренд
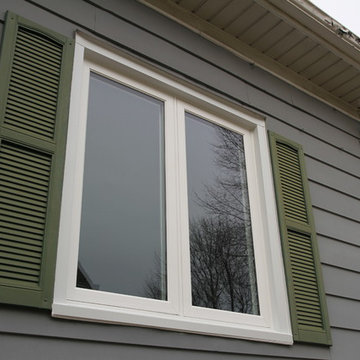
На фото: двухэтажный, серый частный загородный дом среднего размера в классическом стиле с облицовкой из винила, двускатной крышей и крышей из гибкой черепицы
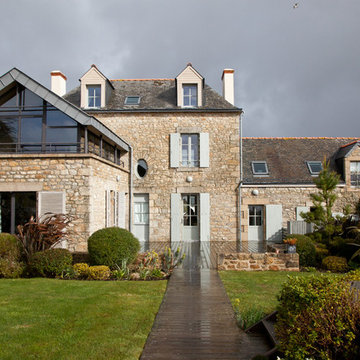
Источник вдохновения для домашнего уюта: трехэтажный, бежевый дом среднего размера в классическом стиле с облицовкой из камня и двускатной крышей

На фото: двухэтажный, деревянный, коричневый дом среднего размера в стиле кантри с вальмовой крышей с
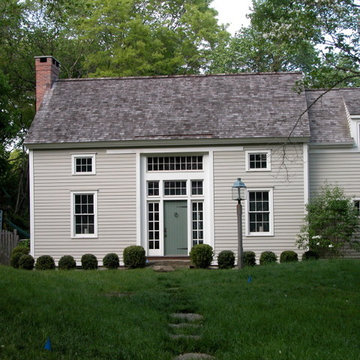
Пример оригинального дизайна: двухэтажный, серый дом среднего размера в стиле кантри с облицовкой из винила и двускатной крышей
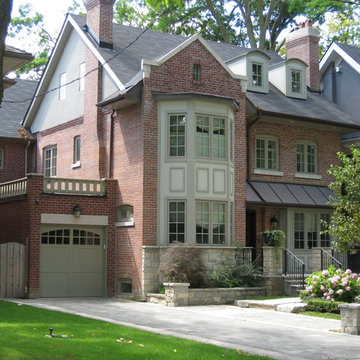
Power washed brick and a brand new 2-story bay
Источник вдохновения для домашнего уюта: большой, трехэтажный, кирпичный, красный частный загородный дом в классическом стиле с крышей из гибкой черепицы и вальмовой крышей
Источник вдохновения для домашнего уюта: большой, трехэтажный, кирпичный, красный частный загородный дом в классическом стиле с крышей из гибкой черепицы и вальмовой крышей
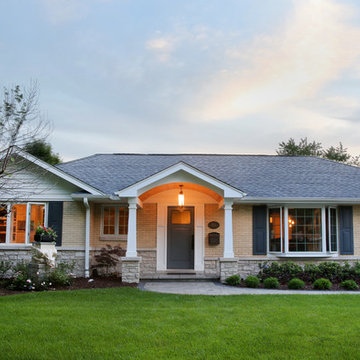
This 1950's ranch style home's exterior work included a new front and rear entry, as well as architectural details like molding, shutters, stone and overhangs were all added to give the home more curb appeal.
Normandy Remodeling
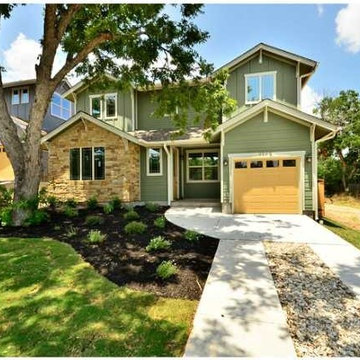
Twisted Tours
Пример оригинального дизайна: двухэтажный, зеленый дом среднего размера в стиле кантри с облицовкой из ЦСП и двускатной крышей
Пример оригинального дизайна: двухэтажный, зеленый дом среднего размера в стиле кантри с облицовкой из ЦСП и двускатной крышей

This prefabricated 1,800 square foot Certified Passive House is designed and built by The Artisans Group, located in the rugged central highlands of Shaw Island, in the San Juan Islands. It is the first Certified Passive House in the San Juans, and the fourth in Washington State. The home was built for $330 per square foot, while construction costs for residential projects in the San Juan market often exceed $600 per square foot. Passive House measures did not increase this projects’ cost of construction.
The clients are retired teachers, and desired a low-maintenance, cost-effective, energy-efficient house in which they could age in place; a restful shelter from clutter, stress and over-stimulation. The circular floor plan centers on the prefabricated pod. Radiating from the pod, cabinetry and a minimum of walls defines functions, with a series of sliding and concealable doors providing flexible privacy to the peripheral spaces. The interior palette consists of wind fallen light maple floors, locally made FSC certified cabinets, stainless steel hardware and neutral tiles in black, gray and white. The exterior materials are painted concrete fiberboard lap siding, Ipe wood slats and galvanized metal. The home sits in stunning contrast to its natural environment with no formal landscaping.
Photo Credit: Art Gray
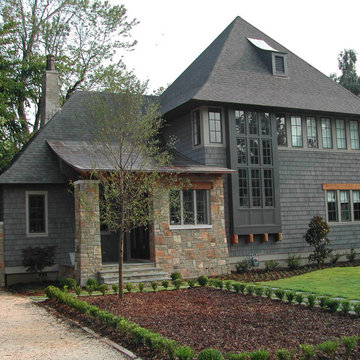
Идея дизайна: большой, двухэтажный, разноцветный частный загородный дом в стиле неоклассика (современная классика) с комбинированной облицовкой, двускатной крышей и крышей из смешанных материалов
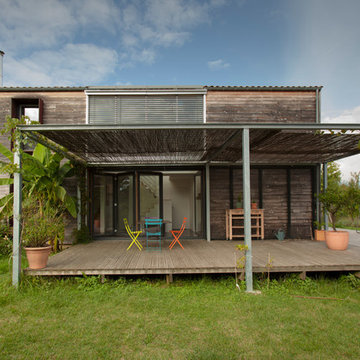
Façade Sud, terrasse ombragée
- Crédit Photo Richard Noury
Идея дизайна: двухэтажный, деревянный дом среднего размера в современном стиле с плоской крышей
Идея дизайна: двухэтажный, деревянный дом среднего размера в современном стиле с плоской крышей
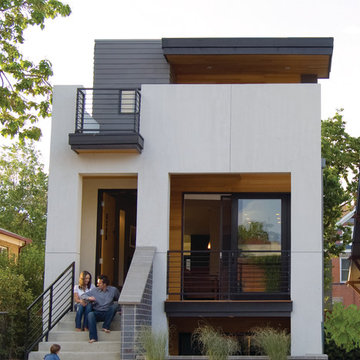
Project by Studio H:T principal in charge Brad Tomecek (now with Tomecek Studio Architecture). This project tests the theory of bringing high quality design to a prefabricated factory setting. Enrolled in the LEED-Home Pilot, this residence completed certification. The modular home was conceived as two boxes that slide above one another to create outdoor living space and a lower covered rear entry. The passive solar design invites large amounts of light from the south while minimizing openings to the east and west. Factory construction saves both time and costs while reducing waste and using a controlled labor force.
Built in a factory north of Denver, the home arrived by flatbed truck in two pieces and was craned into place in about 4 hours providing a fast, sustainable, cost effective alternative to traditional homebuilding techniques. Upgraded lighting fixtures, plumbing fixtures, doors, door hardware, windows, tile and bamboo flooring were incorporated into the design. 80% of the residence was completed in the factory in less than 3 weeks and other items were finished on site including the exterior stucco, garage, metal railing and stair.
Stack-Slide-Stitch describes the conceptual process of how to tie together two distinct modular boxes. Stack refers to setting one modular directly on top of the other. Slide refers to the action that creates an upper southern deck area while simultaneously providing a covered rear entry area. The stitching or interlocking occurs with the upward extension of the lower volume with the front deck walls and with the rear two story vertical.
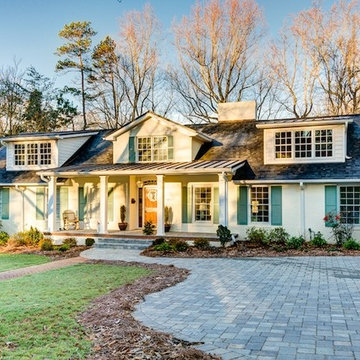
Свежая идея для дизайна: кирпичный, бежевый, одноэтажный дом среднего размера в классическом стиле - отличное фото интерьера
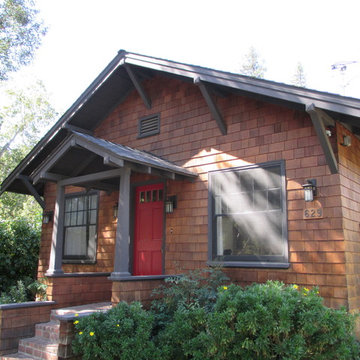
Alex Marshall
Пример оригинального дизайна: одноэтажный, деревянный, коричневый дом среднего размера в стиле рустика с двускатной крышей
Пример оригинального дизайна: одноэтажный, деревянный, коричневый дом среднего размера в стиле рустика с двускатной крышей
Красивые дома с любой облицовкой – 44 642 фото фасадов со средним бюджетом
5