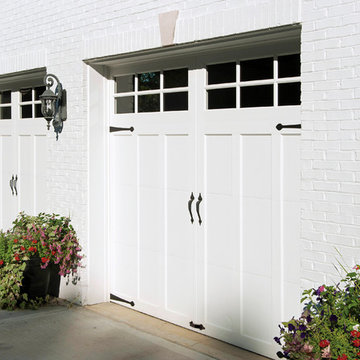Красивые дома с любой облицовкой – 44 642 фото фасадов со средним бюджетом
Сортировать:
Бюджет
Сортировать:Популярное за сегодня
61 - 80 из 44 642 фото
1 из 3

Exterior front entry of the second dwelling beach house in Santa Cruz, California, showing the main front entry. The covered front entry provides weather protection and making the front entry more inviting.
Golden Visions Design
Santa Cruz, CA 95062
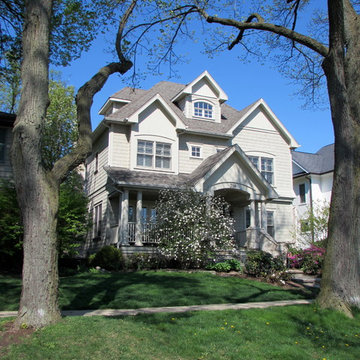
Shingle Hill -This center entry home is balanced by an offset front porch.
Идея дизайна: двухэтажный, серый частный загородный дом среднего размера в классическом стиле с облицовкой из винила, двускатной крышей и крышей из гибкой черепицы
Идея дизайна: двухэтажный, серый частный загородный дом среднего размера в классическом стиле с облицовкой из винила, двускатной крышей и крышей из гибкой черепицы

Bill Mauzy
На фото: маленький, одноэтажный, черный дом в современном стиле с комбинированной облицовкой и двускатной крышей для на участке и в саду
На фото: маленький, одноэтажный, черный дом в современном стиле с комбинированной облицовкой и двускатной крышей для на участке и в саду
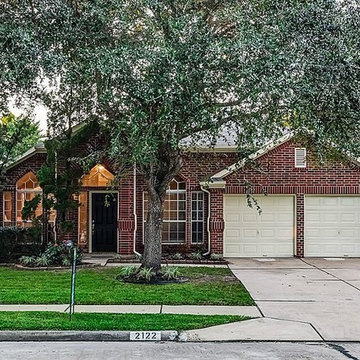
This beautiful home has been completely cosmetically updated! New appliances, granite counter tops, ceramic tile flooring, new carpet, interior and exterior paint. All new designer door and cabinet hardware, electrical outlets and updated lighting throughout.

Идея дизайна: маленький, двухэтажный, желтый частный загородный дом в стиле кантри с облицовкой из ЦСП, вальмовой крышей и крышей из гибкой черепицы для на участке и в саду
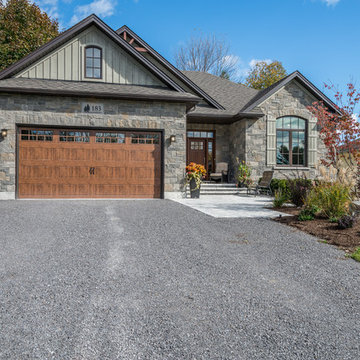
Свежая идея для дизайна: одноэтажный, серый дом среднего размера в стиле неоклассика (современная классика) с облицовкой из камня и вальмовой крышей - отличное фото интерьера
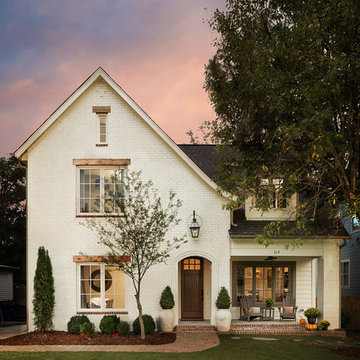
Tommy Daspit is an Architectural, Commercial, Real Estate, and Google Maps Business View Trusted photographer in Birmingham, Alabama. Tommy provides the best in commercial photography in the southeastern United States (Alabama, Georgia, North Carolina, South Carolina, Florida, Mississippi, Louisiana, and Tennessee).
View more of his work on his homepage: http://tommmydaspit.com
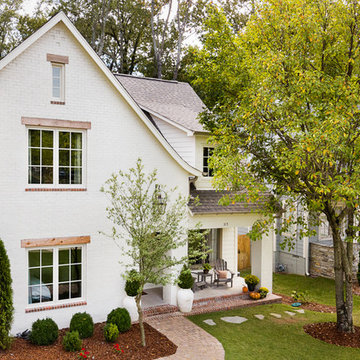
Tommy Daspit is an Architectural, Commercial, Real Estate, and Google Maps Business View Trusted photographer in Birmingham, Alabama. Tommy provides the best in commercial photography in the southeastern United States (Alabama, Georgia, North Carolina, South Carolina, Florida, Mississippi, Louisiana, and Tennessee).
View more of his work on his homepage: http://tommmydaspit.com

Свежая идея для дизайна: двухэтажный, деревянный, белый дом среднего размера в стиле кантри - отличное фото интерьера
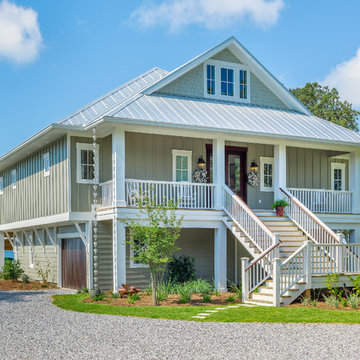
Greg Reigler
На фото: трехэтажный, зеленый дом среднего размера в морском стиле с облицовкой из винила
На фото: трехэтажный, зеленый дом среднего размера в морском стиле с облицовкой из винила
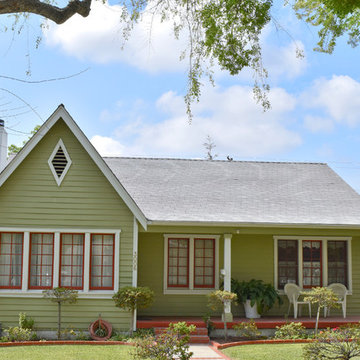
This charming cottage has an updated Craftsman feel with its new siding, front porch, windows and fresh paint.
Photo: Jessica Abler, Los Angeles, CA
Идея дизайна: одноэтажный, деревянный, зеленый дом среднего размера в стиле кантри с двускатной крышей
Идея дизайна: одноэтажный, деревянный, зеленый дом среднего размера в стиле кантри с двускатной крышей
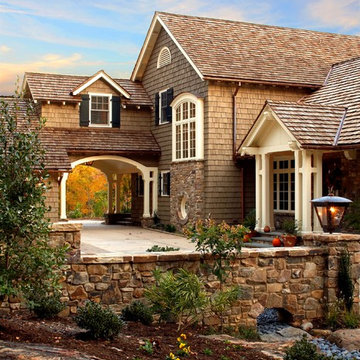
Greg Loflin
Пример оригинального дизайна: двухэтажный, деревянный, бежевый дом среднего размера в стиле рустика
Пример оригинального дизайна: двухэтажный, деревянный, бежевый дом среднего размера в стиле рустика
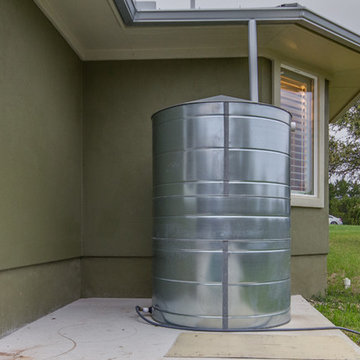
Four Walls Photography
Свежая идея для дизайна: одноэтажный, зеленый частный загородный дом среднего размера в стиле неоклассика (современная классика) с облицовкой из цементной штукатурки, вальмовой крышей и металлической крышей - отличное фото интерьера
Свежая идея для дизайна: одноэтажный, зеленый частный загородный дом среднего размера в стиле неоклассика (современная классика) с облицовкой из цементной штукатурки, вальмовой крышей и металлической крышей - отличное фото интерьера
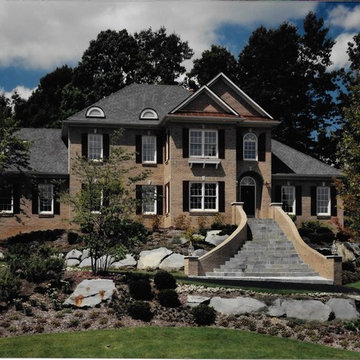
Copyright © 2016 Kraus Design Build ......
Contact us Today for an On Your Lot Investment Quote.
Ask about our Lifestyle Design Series Standard Features.
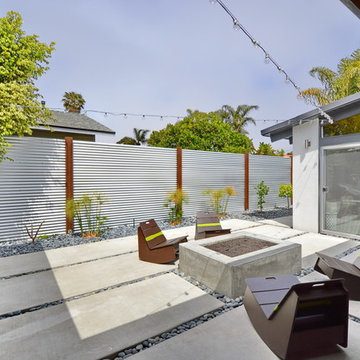
Jeff Jeannette, Jeannette Architects
Стильный дизайн: одноэтажный, деревянный, белый дом среднего размера в стиле ретро - последний тренд
Стильный дизайн: одноэтажный, деревянный, белый дом среднего размера в стиле ретро - последний тренд
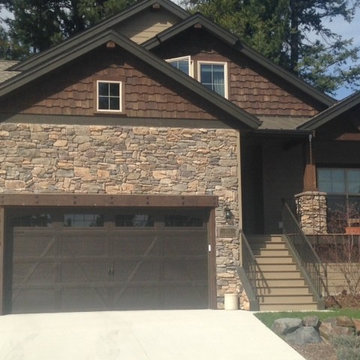
AFTER - update with additional stone
Источник вдохновения для домашнего уюта: маленький, двухэтажный, бежевый дом в стиле кантри с облицовкой из камня для на участке и в саду
Источник вдохновения для домашнего уюта: маленький, двухэтажный, бежевый дом в стиле кантри с облицовкой из камня для на участке и в саду
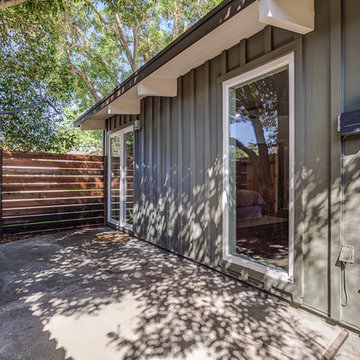
Travis Turner Photography
Источник вдохновения для домашнего уюта: одноэтажный, деревянный, зеленый дом среднего размера в стиле ретро
Источник вдохновения для домашнего уюта: одноэтажный, деревянный, зеленый дом среднего размера в стиле ретро
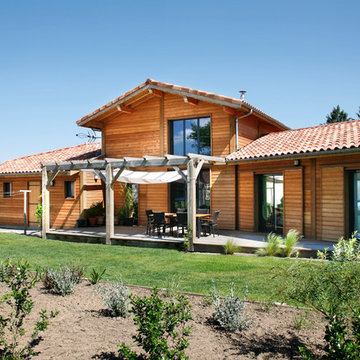
Bun Phannara
На фото: двухэтажный, деревянный, коричневый дом среднего размера в стиле рустика с двускатной крышей
На фото: двухэтажный, деревянный, коричневый дом среднего размера в стиле рустика с двускатной крышей

The client’s request was quite common - a typical 2800 sf builder home with 3 bedrooms, 2 baths, living space, and den. However, their desire was for this to be “anything but common.” The result is an innovative update on the production home for the modern era, and serves as a direct counterpoint to the neighborhood and its more conventional suburban housing stock, which focus views to the backyard and seeks to nullify the unique qualities and challenges of topography and the natural environment.
The Terraced House cautiously steps down the site’s steep topography, resulting in a more nuanced approach to site development than cutting and filling that is so common in the builder homes of the area. The compact house opens up in very focused views that capture the natural wooded setting, while masking the sounds and views of the directly adjacent roadway. The main living spaces face this major roadway, effectively flipping the typical orientation of a suburban home, and the main entrance pulls visitors up to the second floor and halfway through the site, providing a sense of procession and privacy absent in the typical suburban home.
Clad in a custom rain screen that reflects the wood of the surrounding landscape - while providing a glimpse into the interior tones that are used. The stepping “wood boxes” rest on a series of concrete walls that organize the site, retain the earth, and - in conjunction with the wood veneer panels - provide a subtle organic texture to the composition.
The interior spaces wrap around an interior knuckle that houses public zones and vertical circulation - allowing more private spaces to exist at the edges of the building. The windows get larger and more frequent as they ascend the building, culminating in the upstairs bedrooms that occupy the site like a tree house - giving views in all directions.
The Terraced House imports urban qualities to the suburban neighborhood and seeks to elevate the typical approach to production home construction, while being more in tune with modern family living patterns.
Overview
Elm Grove
Size
2,800 sf
3 bedrooms, 2 bathrooms
Completion Date
September 2014
Services
Architecture, Landscape Architecture
Interior Consultants: Amy Carman Design
Steve Gotter
Красивые дома с любой облицовкой – 44 642 фото фасадов со средним бюджетом
4
